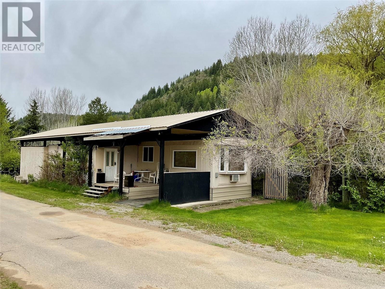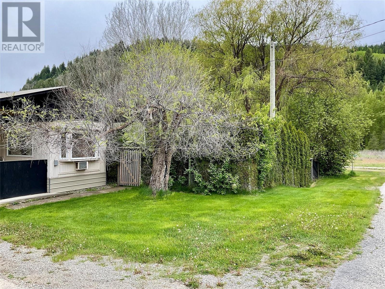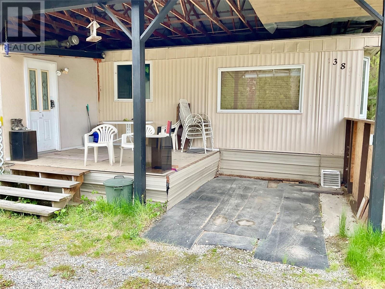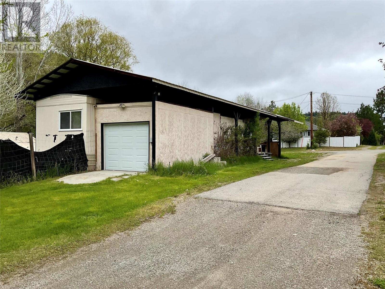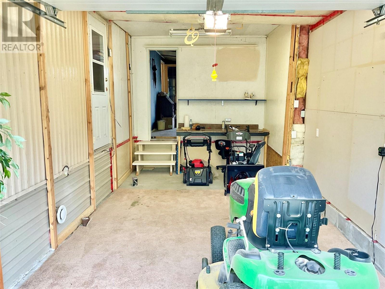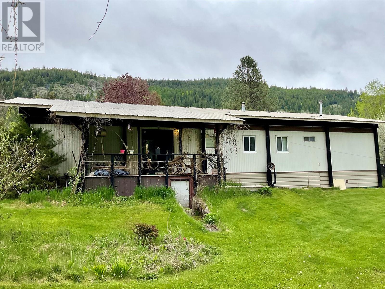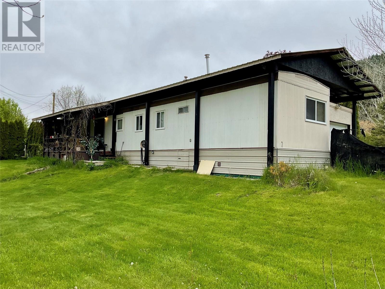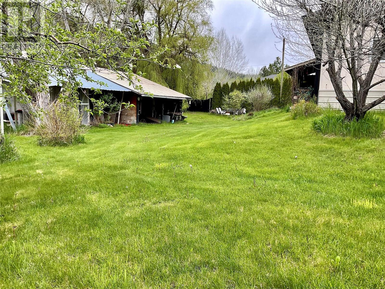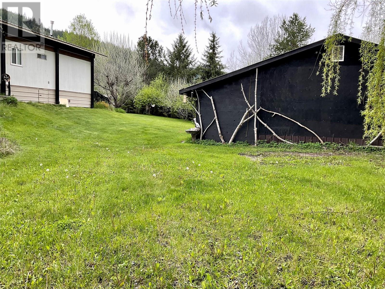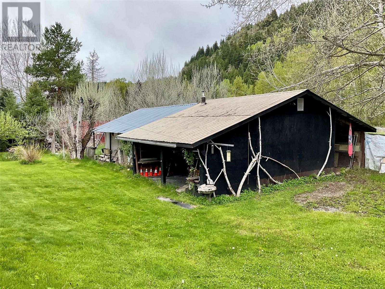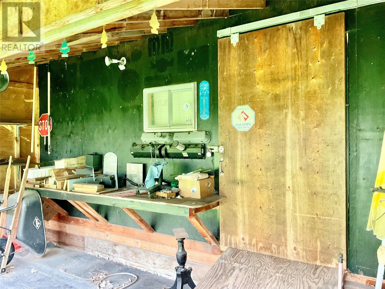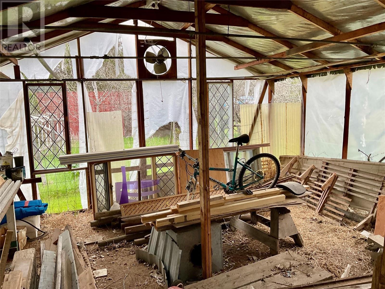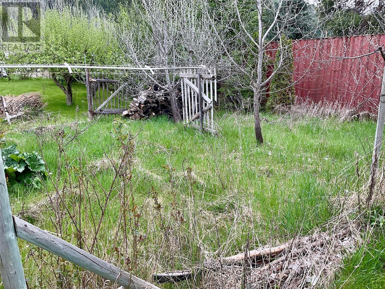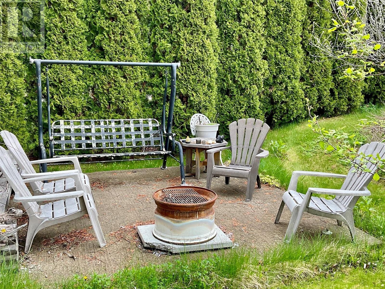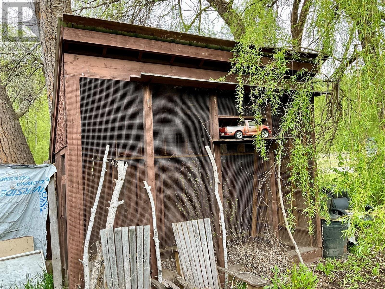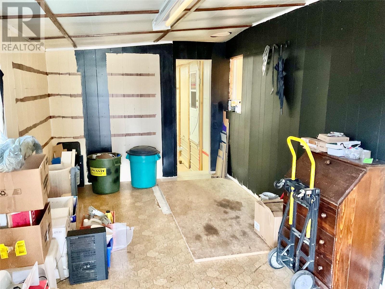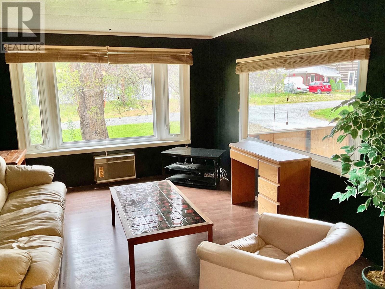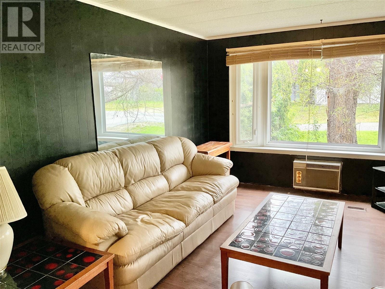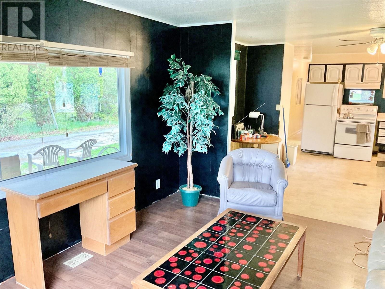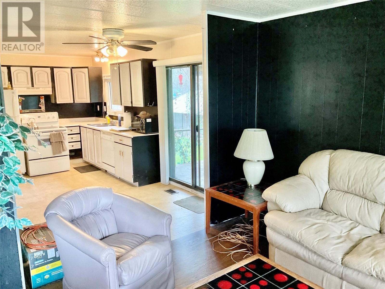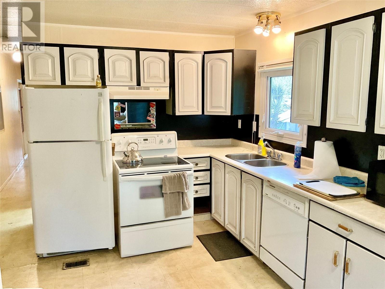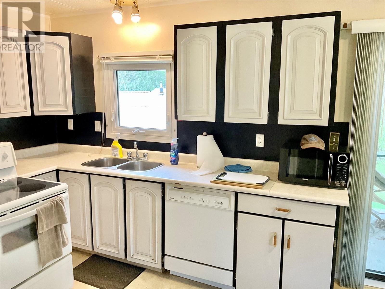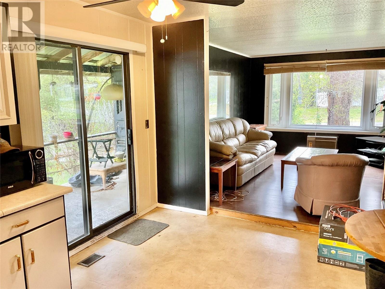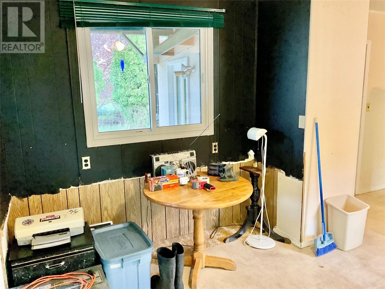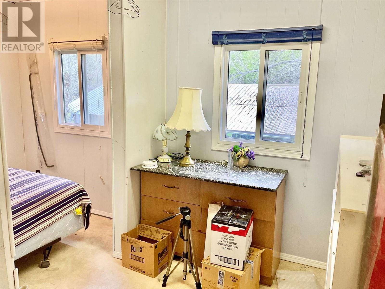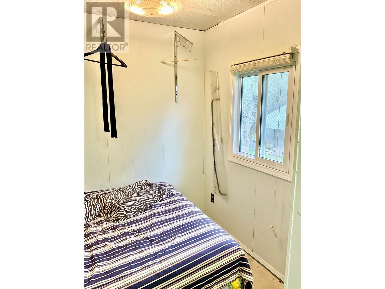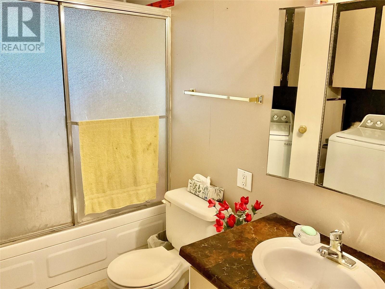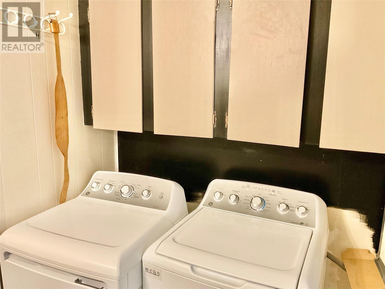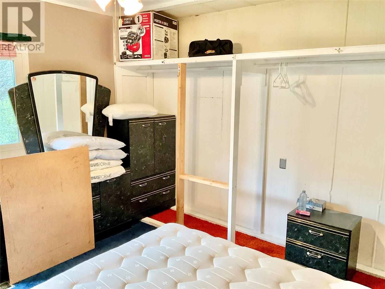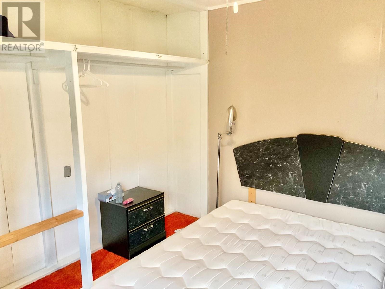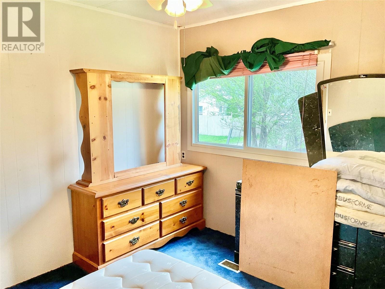Private home on large corner lot in Greenwood, BC. This 2 Bedroom, 1 Bathroom mobile home is on over a third of an acre. Very private, with an attached garage, and large detached workshop. Great location, within minutes of downtown Greenwood. Fully fenced back yard with mature trees surrounding the property, gives you full privacy to enjoy the beautiful weather Greenwood has to offer. Large garden area, and greenhouse, allows you to grow a bountiful crop each year. Built in cold room below the back deck, and a large chicken coop. Metal roof over the mobile home and garage, with an additional single carport area with a covered deck in front. High fence keeps out the deer, and protects your garden and fruit trees. Affordable living at its best! Call your Realtor today! (id:56537)
Contact Don Rae 250-864-7337 the experienced condo specialist that knows Single Family. Outside the Okanagan? Call toll free 1-877-700-6688
Amenities Nearby : -
Access : -
Appliances Inc : Refrigerator, Dryer, Oven - Electric, Washer
Community Features : -
Features : -
Structures : -
Total Parking Spaces : 1
View : -
Waterfront : -
Zoning Type : Residential
Architecture Style : -
Bathrooms (Partial) : 0
Cooling : -
Fire Protection : -
Fireplace Fuel : -
Fireplace Type : -
Floor Space : -
Flooring : Mixed Flooring
Foundation Type : Block
Heating Fuel : -
Heating Type : Forced air, See remarks
Roof Style : Unknown
Roofing Material : Metal
Sewer : Municipal sewage system
Utility Water : Municipal water
Primary Bedroom
: 10'11'' x 11'3''
4pc Bathroom
: Measurements not available
Bedroom
: 13'1'' x 8'7''
Kitchen
: 16'11'' x 11'4''
Living room
: 13'10'' x 11'4''
Mud room
: 17'4'' x 9'4''


