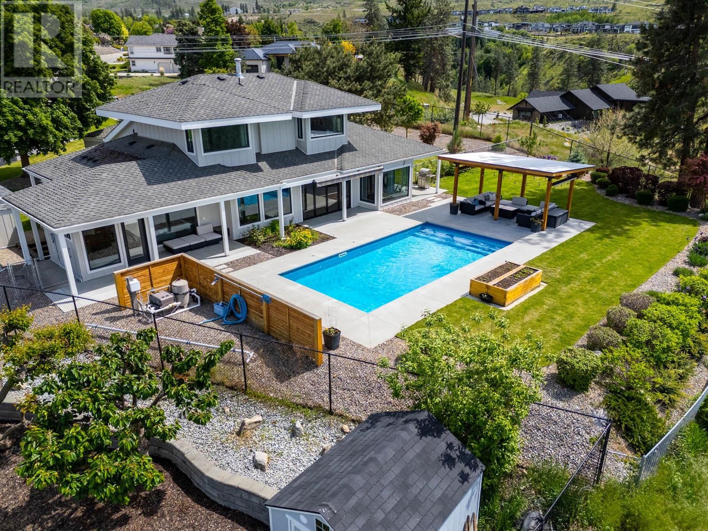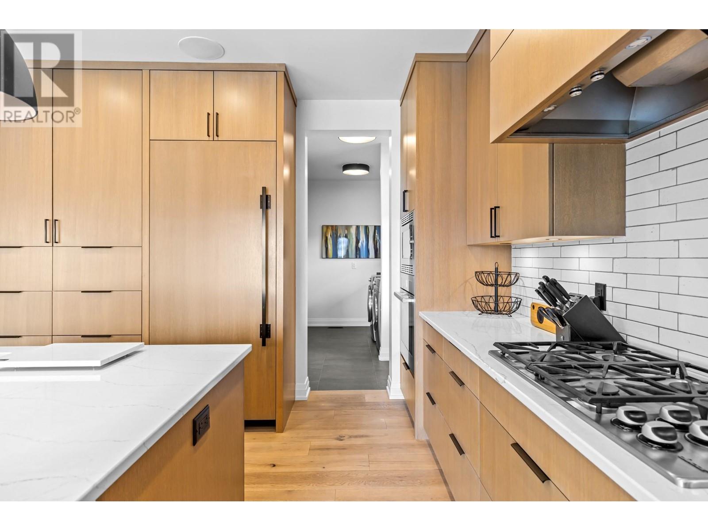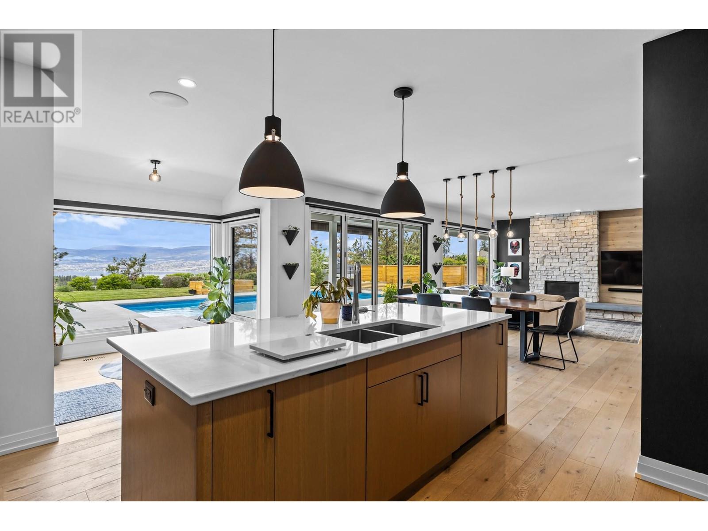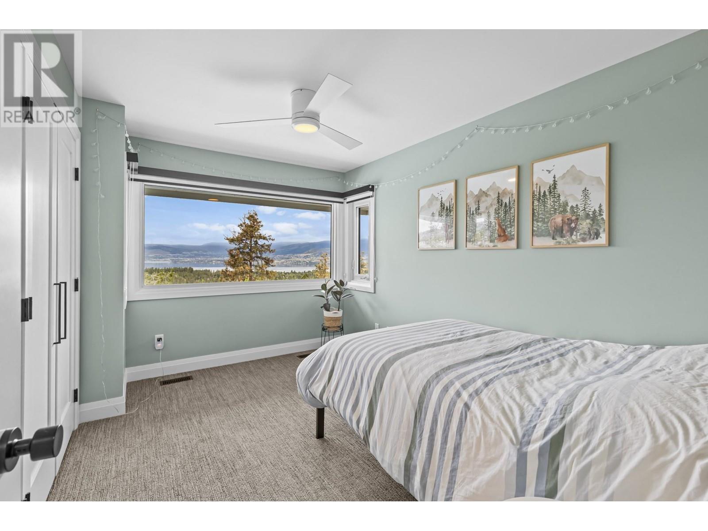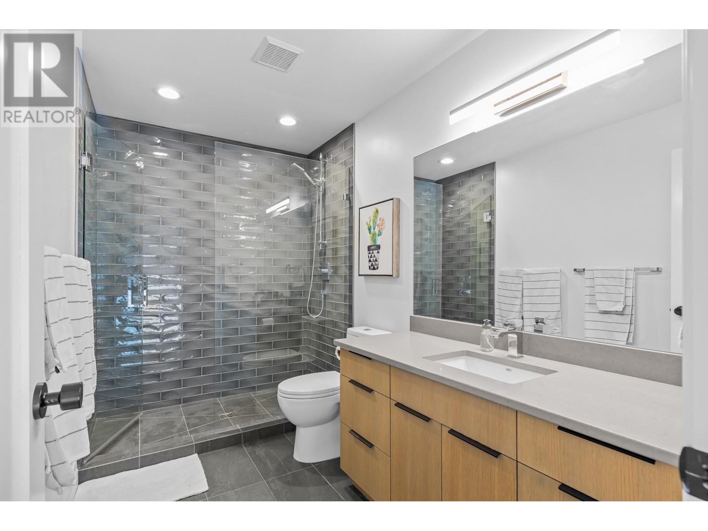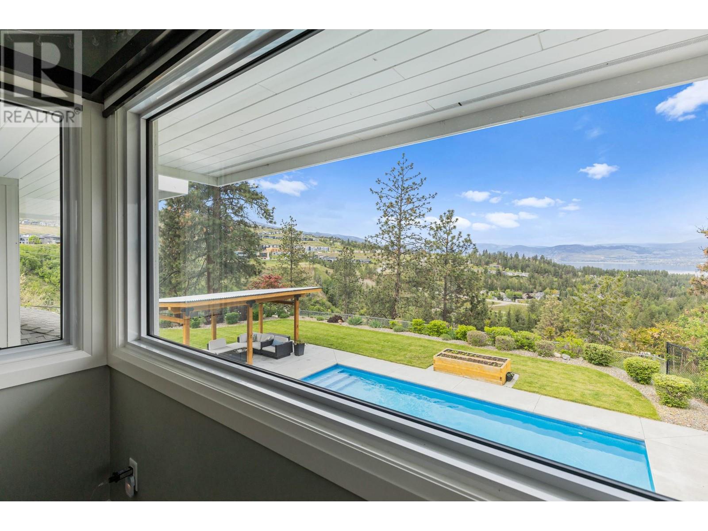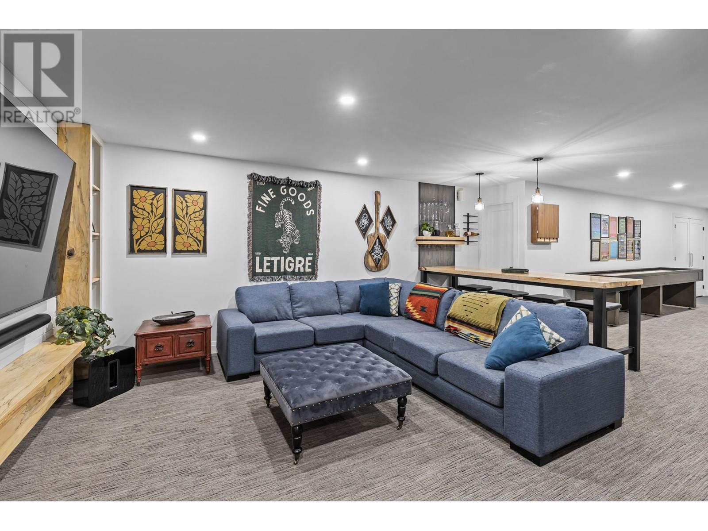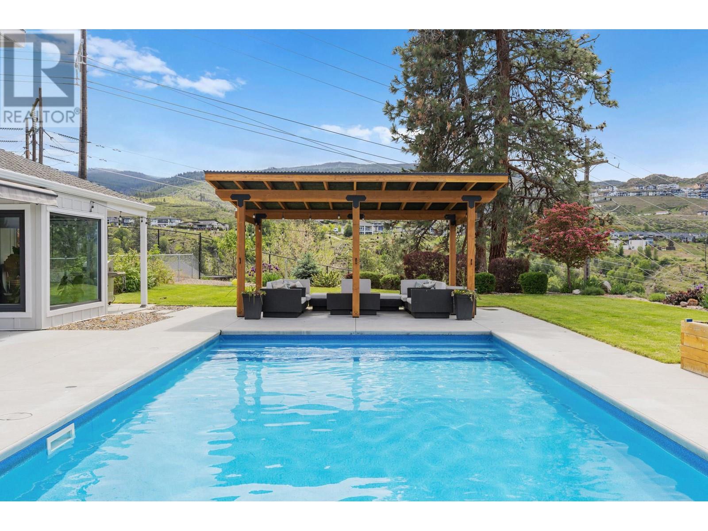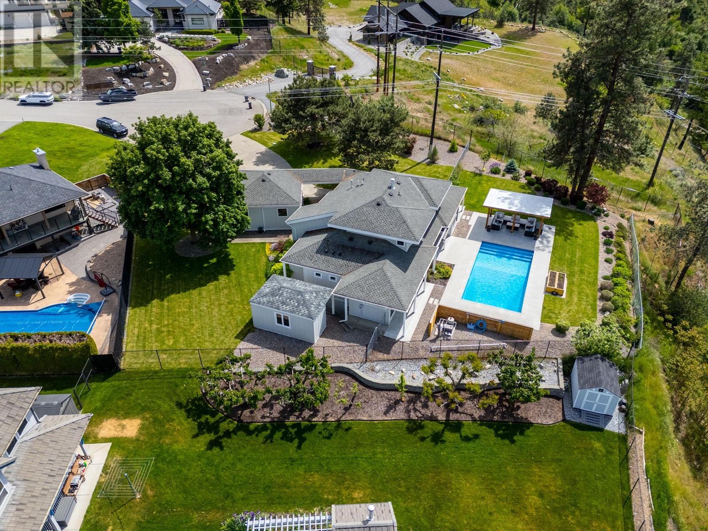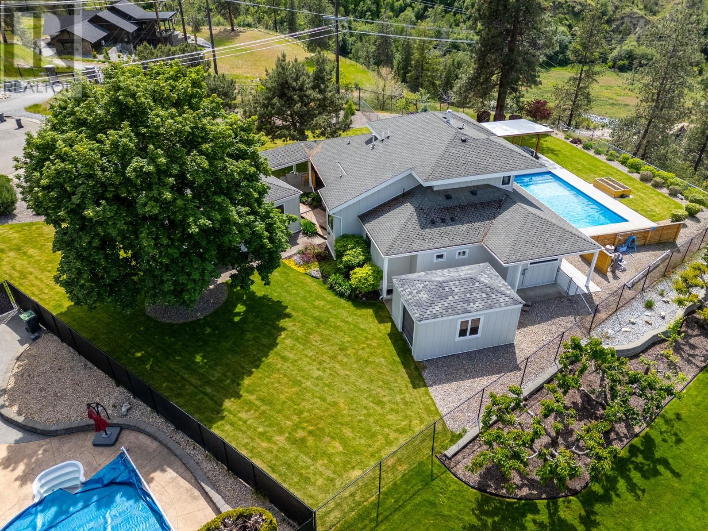The backyard called—and it’s not taking no for an answer. Welcome to 1476 Westridge Court, a custom-crafted, fully remodeled 5-bedroom, 4-bathroom home nestled on a private half-acre with panoramic lake and mountain views that honestly feel a little unfair to the rest of the neighborhood. From the moment you step inside, you're greeted by rich natural light pouring through floor-to-ceiling custom aluminum windows and an expansive accordion glass door that dissolves the wall between indoor elegance and outdoor living. The heart of the home? A chef’s kitchen with high-end appliances, a large island, and custom cabinetry—all styled with magazine-worthy finishes. The living and dining areas flow effortlessly to the backyard, where a heated pool, modern pergola lounge, and raised garden beds create a setting so serene, even your stress will pack up and move out. The primary suite delivers spa-level luxury with a rain shower, soaker tub, and walk-in wardrobe so big it might echo.Downstairs offers room to move with a massive rec space, a full gym area, and two additional bedrooms for guests, teens, or your wildest Pinterest dreams. You’ll also love the moody home office, wine storage, and double garage with extra room for RV parking. Located on a quiet cul-de-sac just steps from Redridge Park—this home isn’t just a place to live, it’s a place to live well. Did I mention there is a separate entrance to the basement? Could be a great option for a future nanny suite. (id:56537)
Contact Don Rae 250-864-7337 the experienced condo specialist that knows Single Family. Outside the Okanagan? Call toll free 1-877-700-6688
Amenities Nearby : Park, Recreation, Schools
Access : Easy access
Appliances Inc : Refrigerator, Dishwasher, Dryer, Oven - Electric, Freezer, Cooktop - Gas, Microwave, Hood Fan, Washer
Community Features : Family Oriented, Seniors Oriented
Features : Level lot, Private setting, Irregular lot size, Central island
Structures : -
Total Parking Spaces : 8
View : Lake view, Mountain view, View (panoramic)
Waterfront : -
Architecture Style : -
Bathrooms (Partial) : 1
Cooling : Central air conditioning
Fire Protection : -
Fireplace Fuel : Gas
Fireplace Type : Unknown
Floor Space : -
Flooring : Hardwood
Foundation Type : -
Heating Fuel : -
Heating Type : Forced air, See remarks
Roof Style : Unknown
Roofing Material : Asphalt shingle
Sewer : Septic tank
Utility Water : Municipal water
Bedroom
: 16'7'' x 9'10''
3pc Bathroom
: Measurements not available
Bedroom
: 12'10'' x 9'3''
Utility room
: 9'3'' x 9'0''
4pc Bathroom
: Measurements not available
Bedroom
: 15'10'' x 13'10''
Storage
: 7'5'' x 11'7''
Bedroom
: 17'9'' x 15'4''
Exercise room
: 15'2'' x 19'0''
Recreation room
: 45'6'' x 17'9''
2pc Bathroom
: Measurements not available
Office
: 11'9'' x 14'4''
5pc Ensuite bath
: Measurements not available
Primary Bedroom
: 14'5'' x 21'1''
Living room
: 14'3'' x 12'7''
Dining nook
: 9'1'' x 8'5''
Dining room
: 14'3'' x 12'7''
Kitchen
: 13'10'' x 13'1''
Den
: 11'9'' x 14'4''


