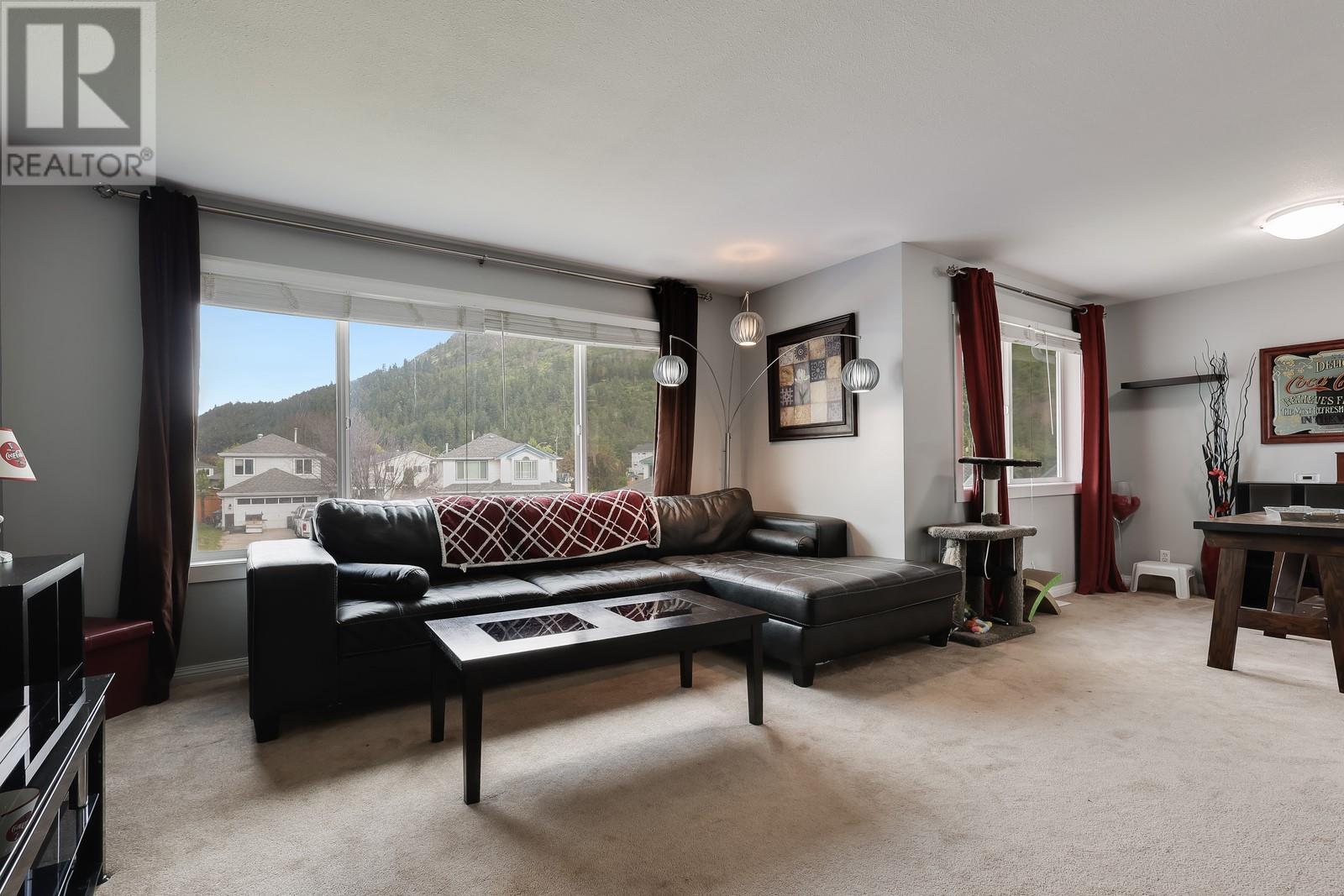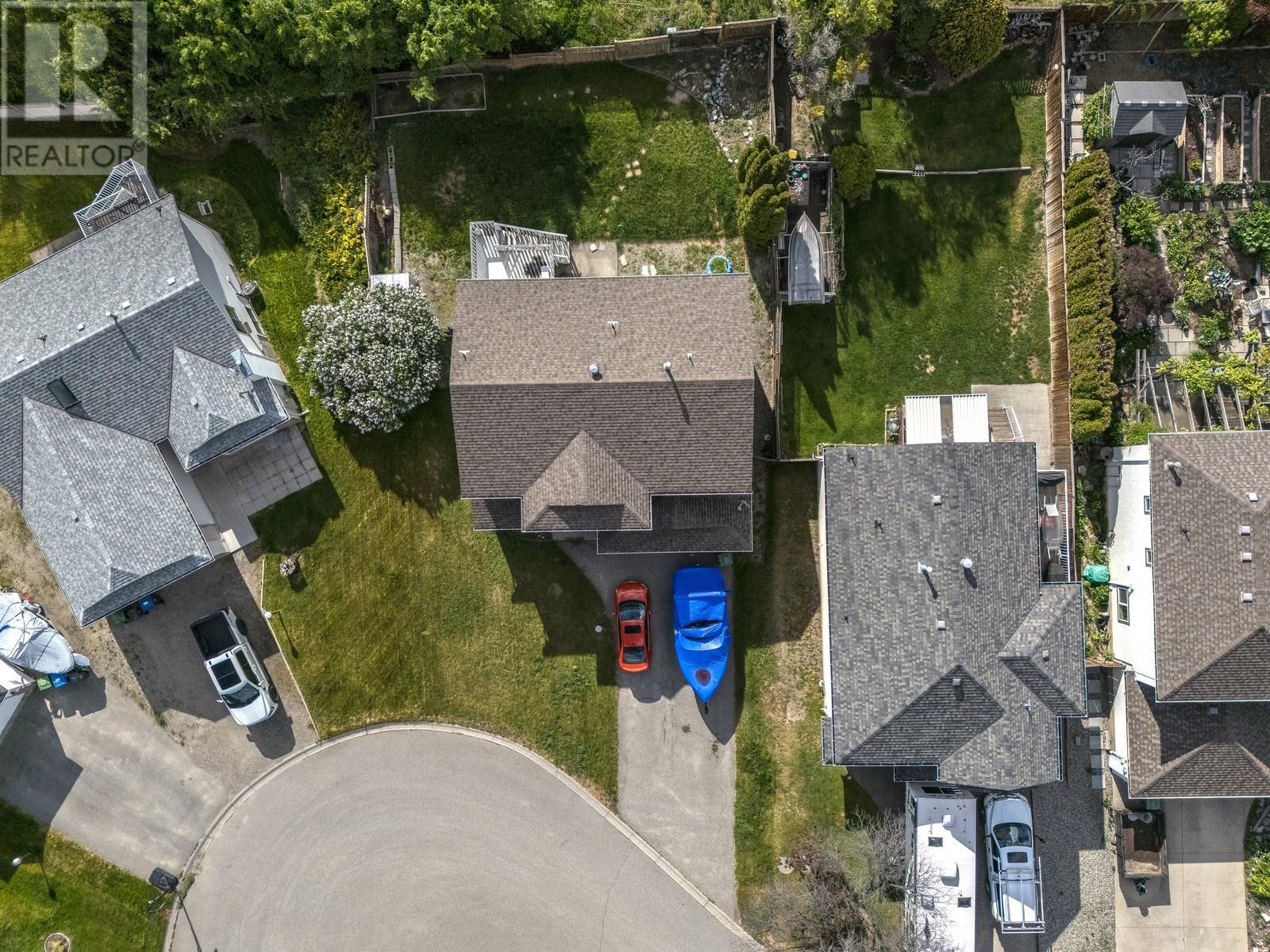Perfect Starter Home or Investment Property in a Prime West Kelowna Location. Welcome to 2617 Applegreen Court – a 5 bed, 3 bath home with 1,990 sq.ft of comfortable living space, including a 2 bed, 1 bath in-law suite. Whether you're looking for your first home or a solid investment, this property is loaded with potential. Upstairs offers a spacious living room, a functional kitchen with a newer range/oven, and a primary bedroom complete with a 3-piece ensuite. The in-law suite below has a separate entrance, shared laundry, and is ideal for generating income or accommodating extended family. The home also features a double garage, plus plenty of driveway space with room for RV or boat parking. Enjoy a private, fully fenced backyard—perfect for kids, pets, or relaxing in the Okanagan sun. Located steps from Mount Boucherie Secondary, close to hiking trails, and minutes to shops and amenities. This is an incredible opportunity in a fantastic neighborhood. Don’t miss out—schedule your viewing today! (id:56537)
Contact Don Rae 250-864-7337 the experienced condo specialist that knows Applegreen Court. Outside the Okanagan? Call toll free 1-877-700-6688
Amenities Nearby : Golf Nearby, Park, Recreation, Schools, Shopping
Access : Easy access
Appliances Inc : Range, Refrigerator, Dishwasher, Dryer, Oven, Hood Fan, Washer
Community Features : Family Oriented, Pets Allowed
Features : Cul-de-sac, Level lot
Structures : -
Total Parking Spaces : 6
View : Mountain view
Waterfront : -
Zoning Type : Residential
Architecture Style : -
Bathrooms (Partial) : 0
Cooling : Central air conditioning
Fire Protection : Controlled entry
Fireplace Fuel : -
Fireplace Type : -
Floor Space : -
Flooring : Carpeted, Laminate, Tile, Vinyl
Foundation Type : -
Heating Fuel : -
Heating Type : Forced air, See remarks
Roof Style : Unknown
Roofing Material : Asphalt shingle
Sewer : Municipal sewage system
Utility Water : Municipal water
Storage
: 18'11'' x 6'11''
Foyer
: 9'9'' x 12'11''
Bedroom
: 10'10'' x 9'0''
3pc Bathroom
: 7'4'' x 6'6''
Bedroom
: 12'4'' x 10'1''
3pc Ensuite bath
: 7'10'' x 5'9''
Primary Bedroom
: 15'2'' x 11'1''
Living room
: 16'11'' x 21'11''
Dining room
: 8'11'' x 10'0''
Kitchen
: 9'10'' x 16'5''
Full bathroom
: 7'4'' x 7'3''
Kitchen
: 7'1'' x 8'6''
Living room
: 16'7'' x 13'3''
Other
: 3'0'' x 10'5''
Bedroom
: 8'5'' x 13'8''
Bedroom
: 9'4'' x 17'8''

































































