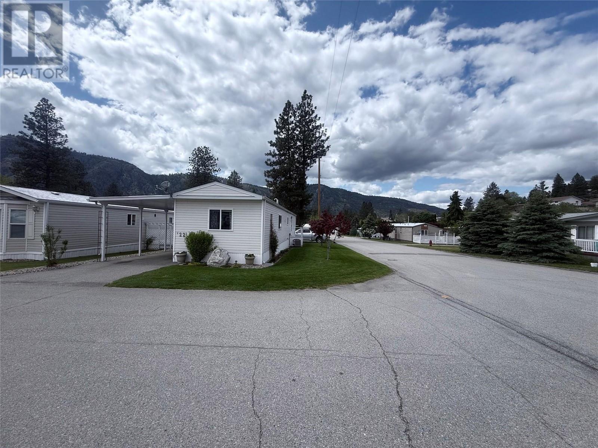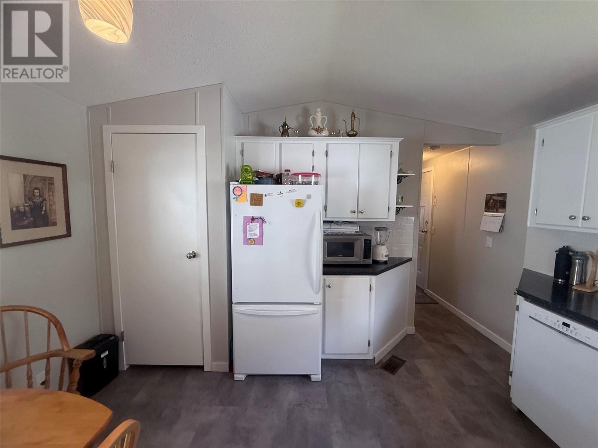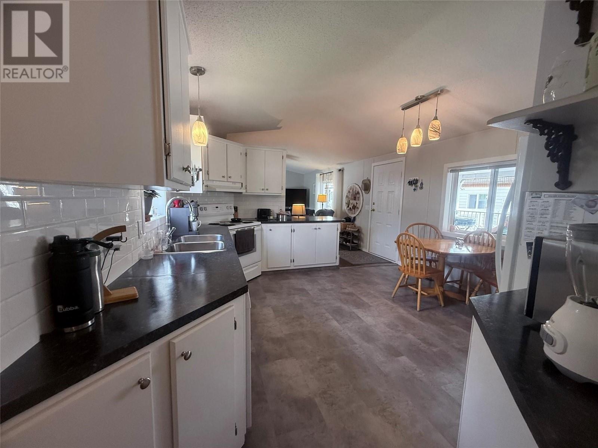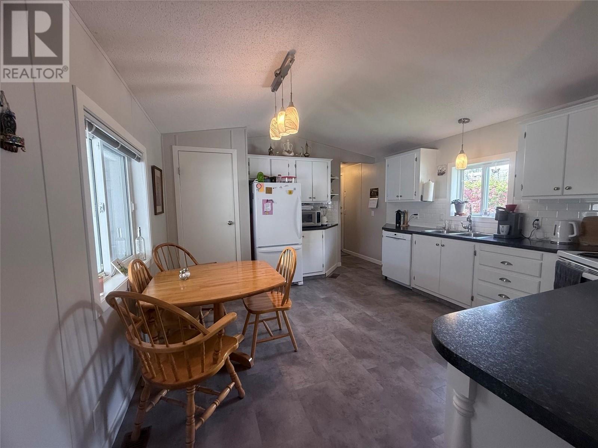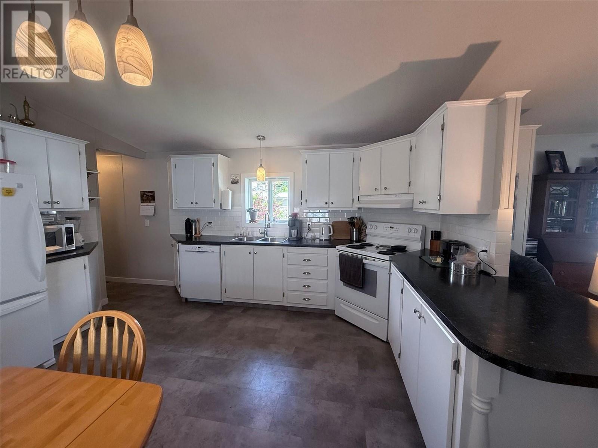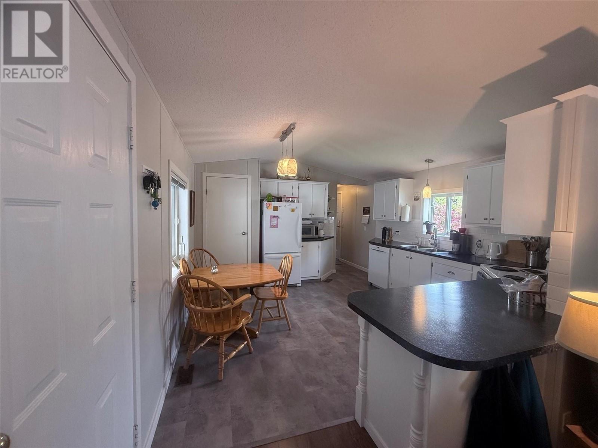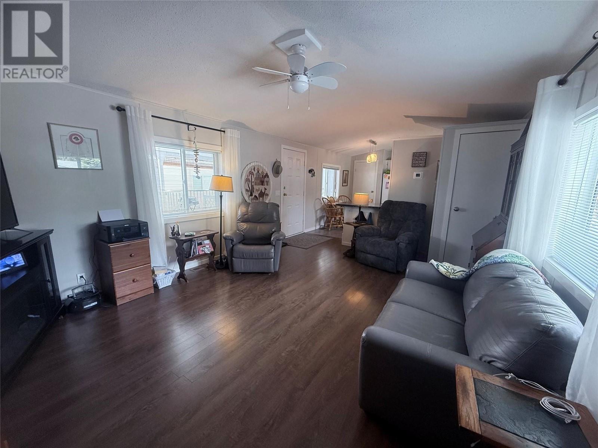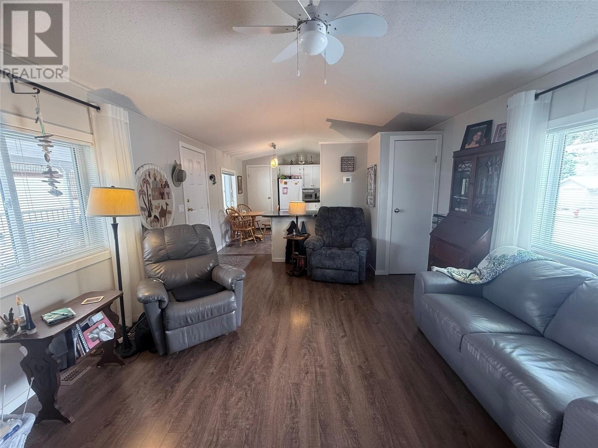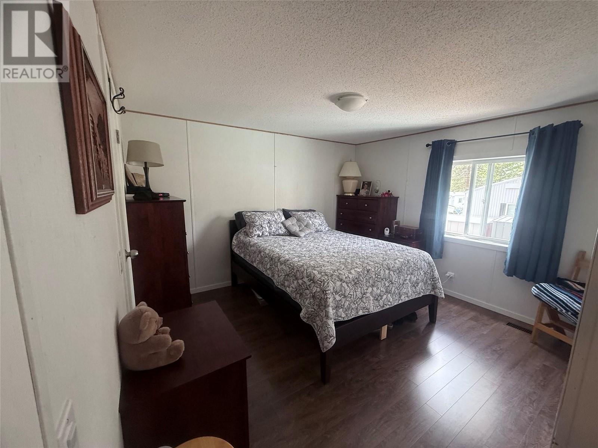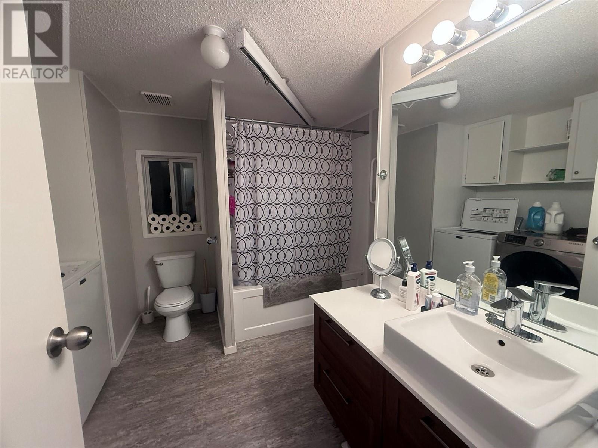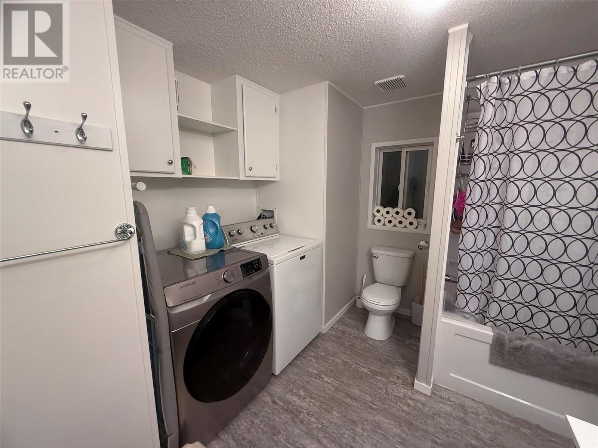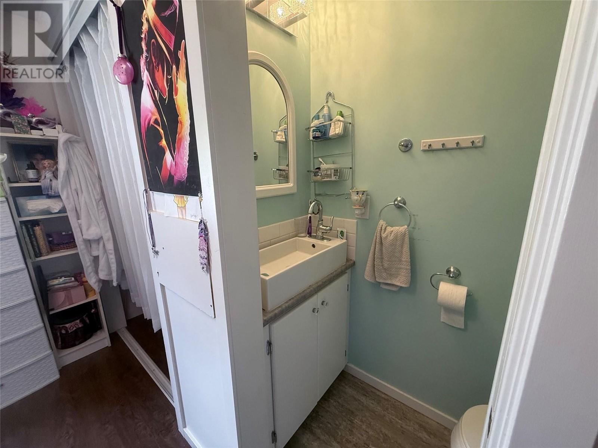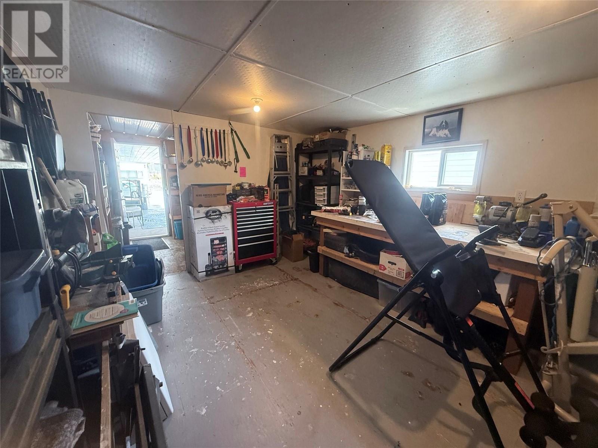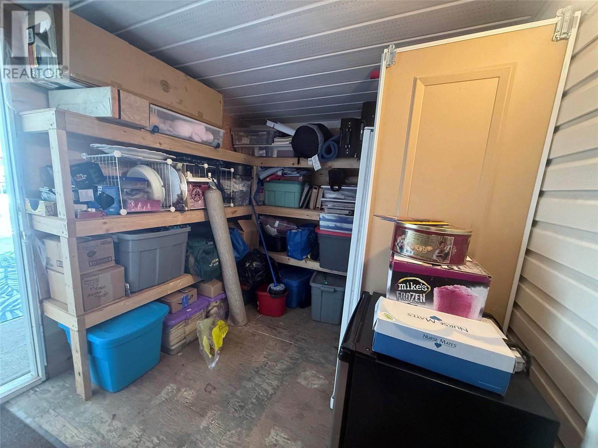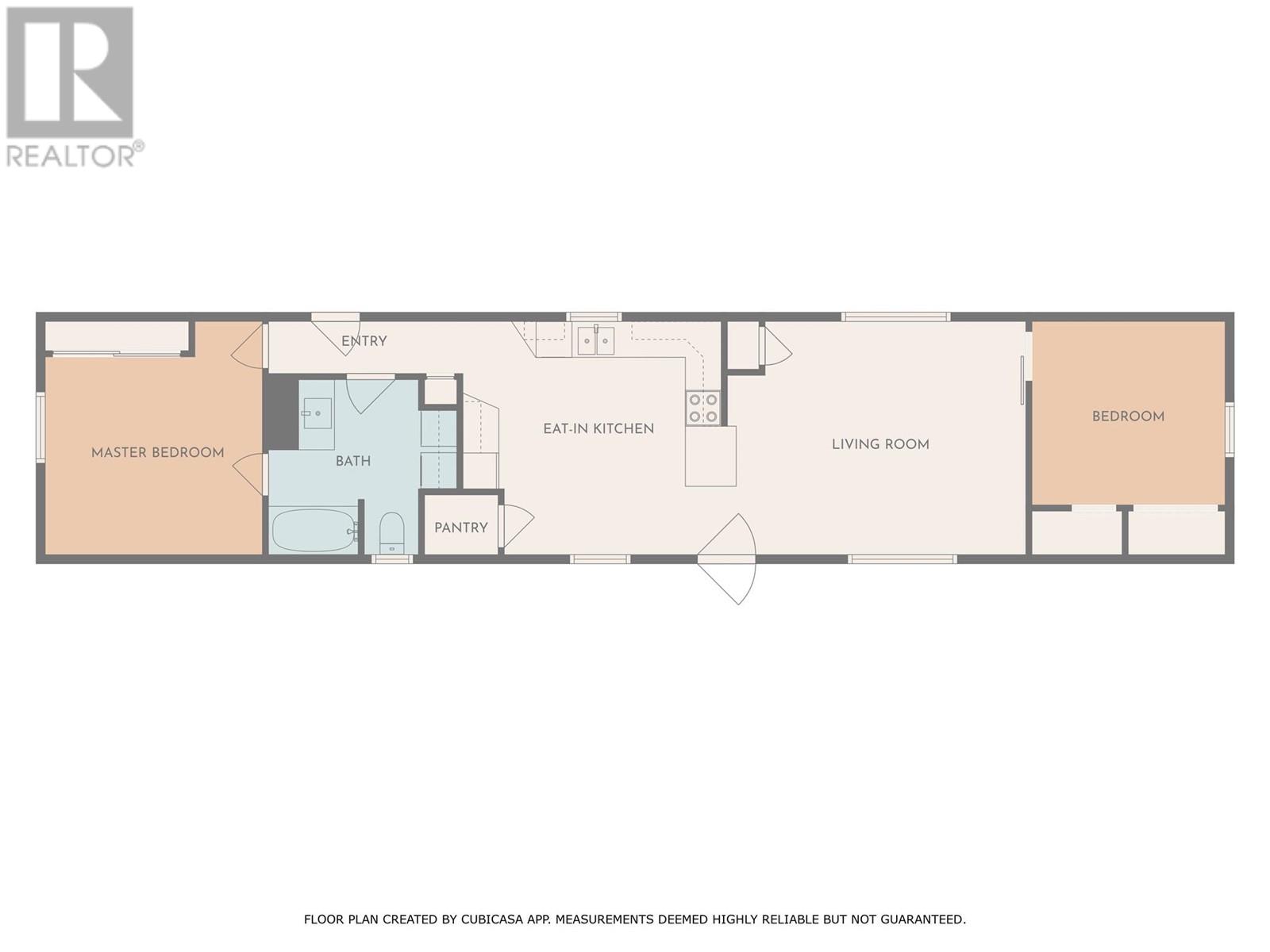Beautifully updated 2-bedroom, 2-bathroom mobile home in the peaceful community of Peach Cliff Estates. This 1995 Moduline features a classic layout with bedrooms at each end, both with their own ensuites. The spacious, open-concept living, kitchen, and dining area boasts high ceilings, new vinyl flooring, and a modern electric stove. The home is tastefully decorated and move-in ready. Enjoy outdoor living on the large south-facing covered deck, perfect for relaxation or gatherings. The property includes a fenced yard, small garden, and a separate storage shed. Additional amenities include a workshop and a storage room. Recent upgrades include a newer roof, hot water tank (2020), AC, furnace, and all-new PEX plumbing. Monthly pad rent is $597.00. Don't miss out—contact us today for more information! (id:56537)
Contact Don Rae 250-864-7337 the experienced condo specialist that knows Single Family. Outside the Okanagan? Call toll free 1-877-700-6688
Amenities Nearby : -
Access : Easy access
Appliances Inc : Range, Refrigerator, Dishwasher, Dryer, Washer
Community Features : Pet Restrictions, Pets Allowed With Restrictions, Seniors Oriented
Features : Level lot, Corner Site, Wheelchair access
Structures : -
Total Parking Spaces : 3
View : Mountain view
Waterfront : -
Architecture Style : -
Bathrooms (Partial) : 1
Cooling : Central air conditioning
Fire Protection : -
Fireplace Fuel : -
Fireplace Type : -
Floor Space : -
Flooring : Vinyl
Foundation Type : Block
Heating Fuel : -
Heating Type : Forced air, See remarks
Roof Style : Unknown
Roofing Material : Asphalt shingle
Sewer : Municipal sewage system
Utility Water : Irrigation District
Storage
: 11'6'' x 8'2''
Primary Bedroom
: 11'7'' x 11'4''
Living room
: 17'0'' x 13'2''
Kitchen
: 14'3'' x 13'2''
3pc Ensuite bath
: Measurements not available
2pc Ensuite bath
: Measurements not available
Bedroom
: 10'4'' x 10'3''
Workshop
: 15'3'' x 11'8''


