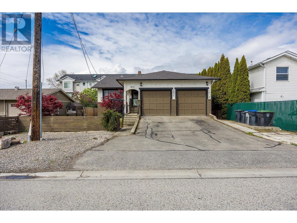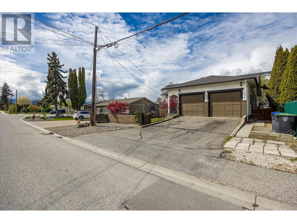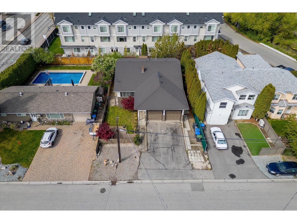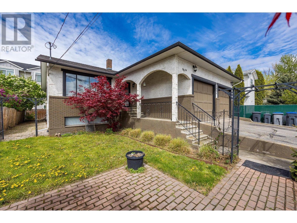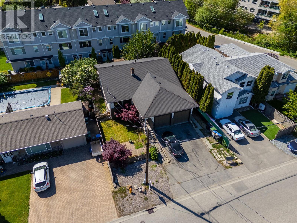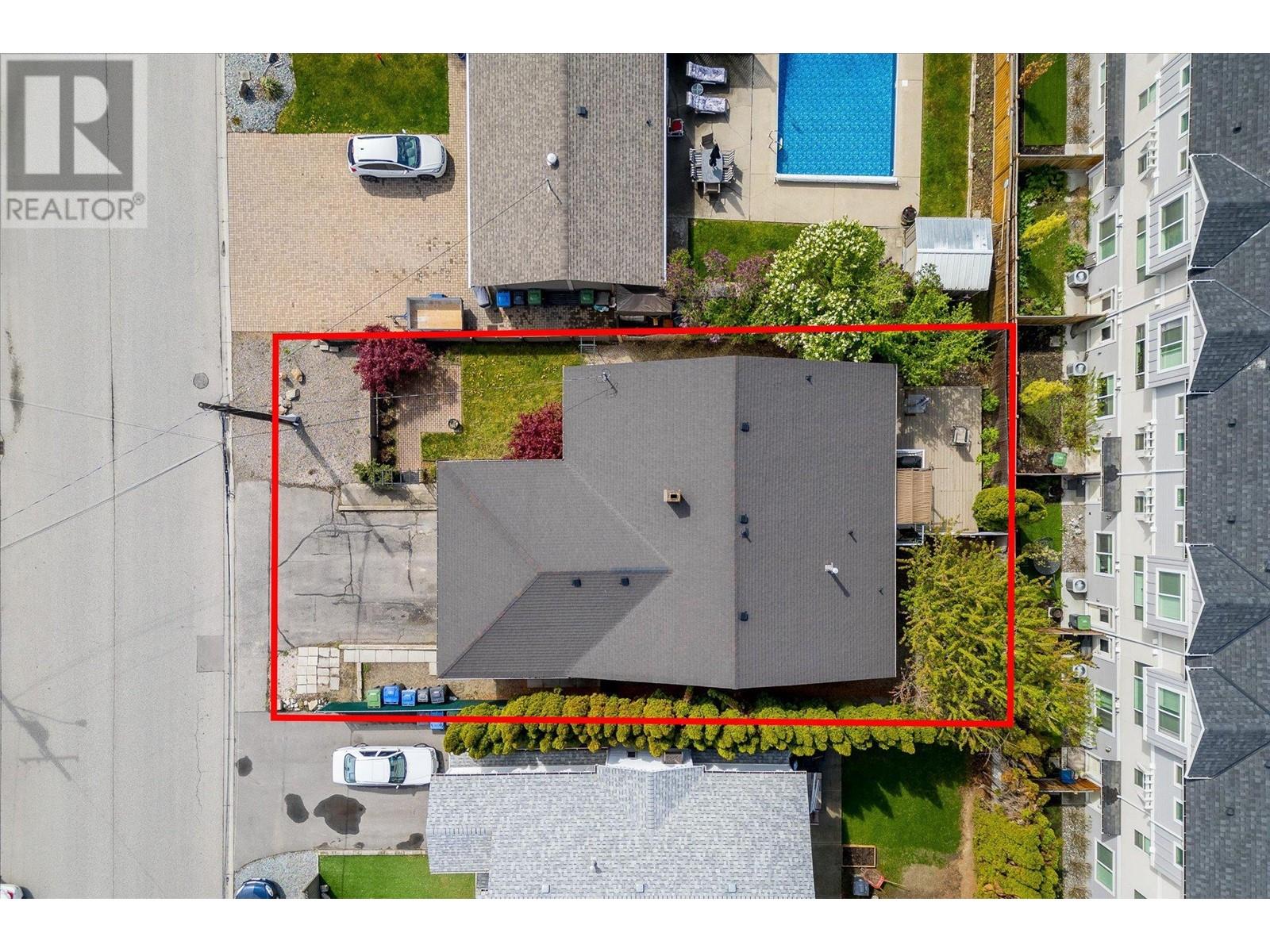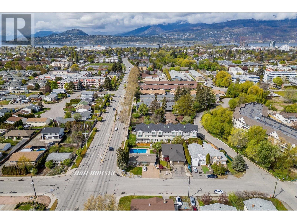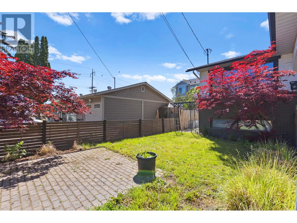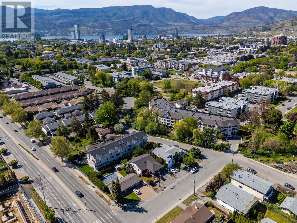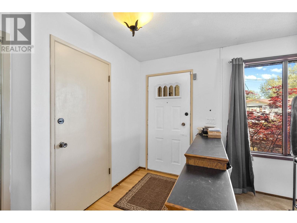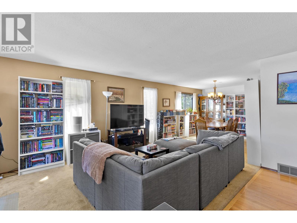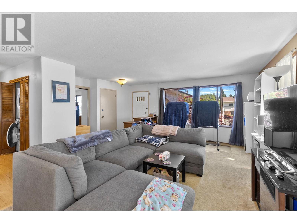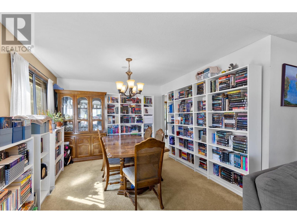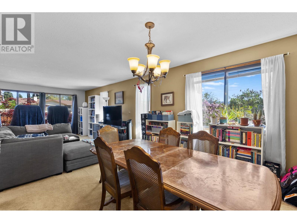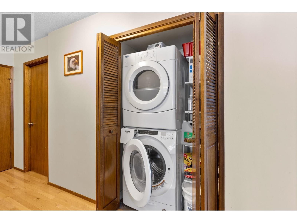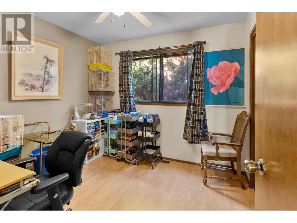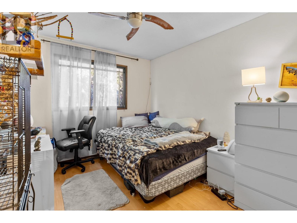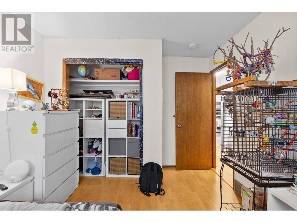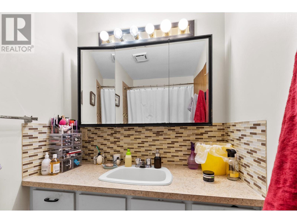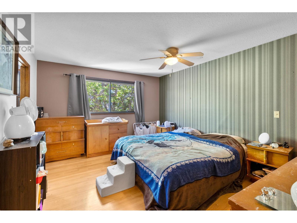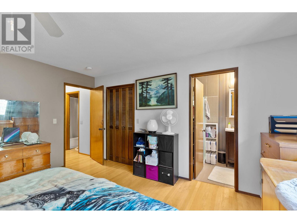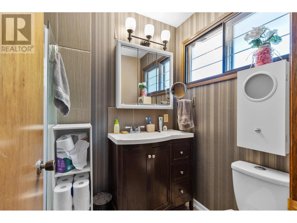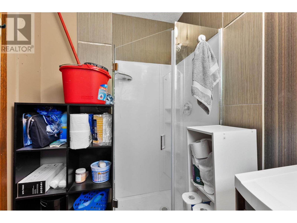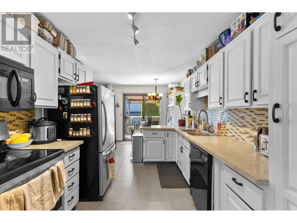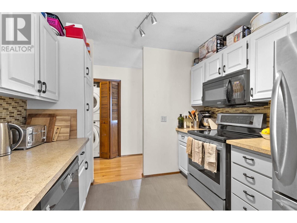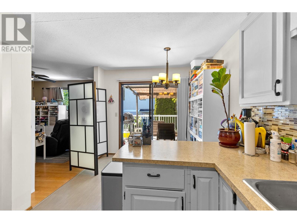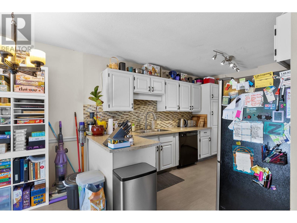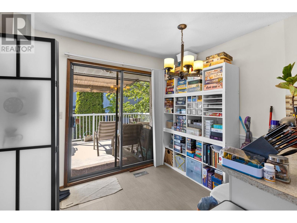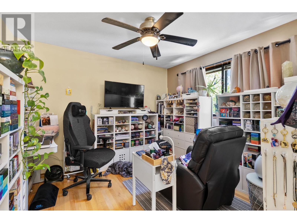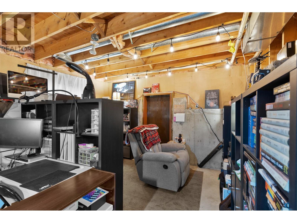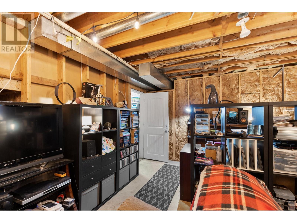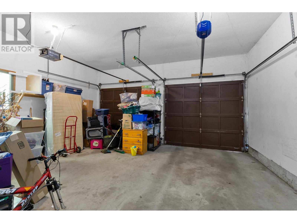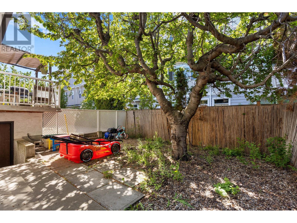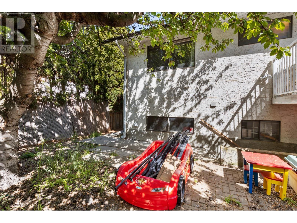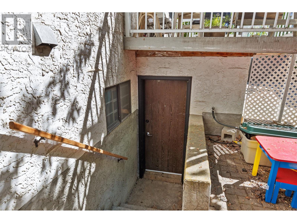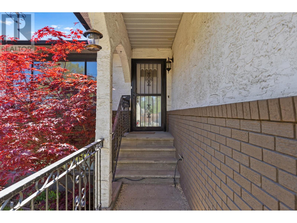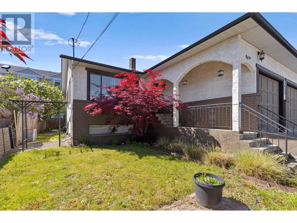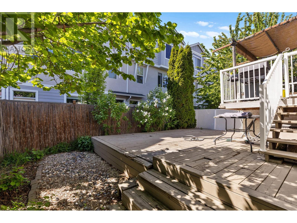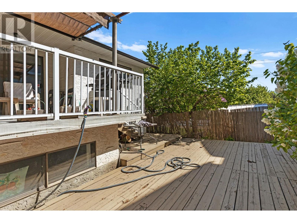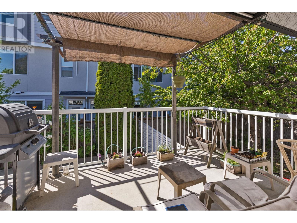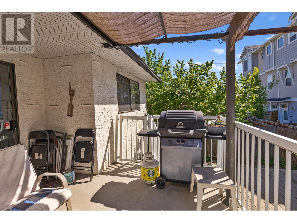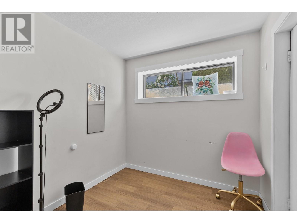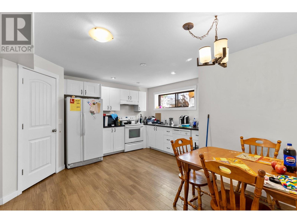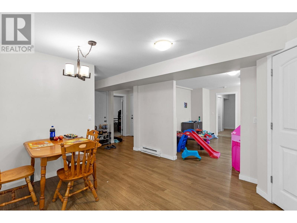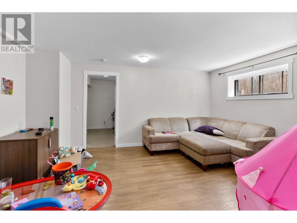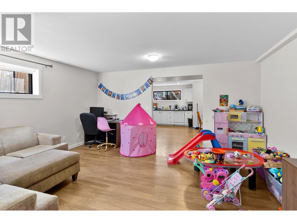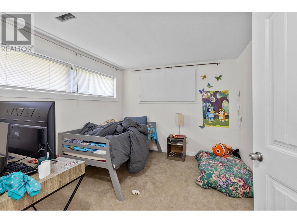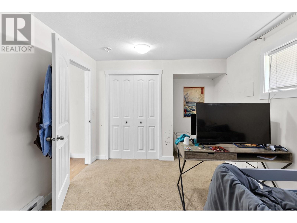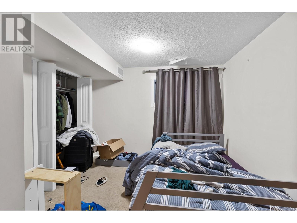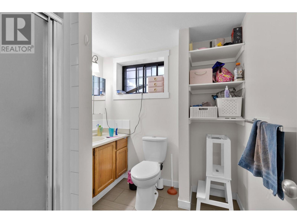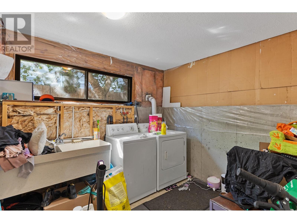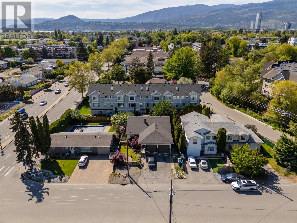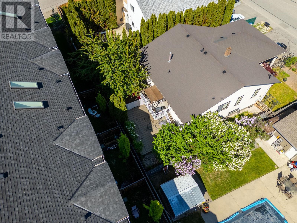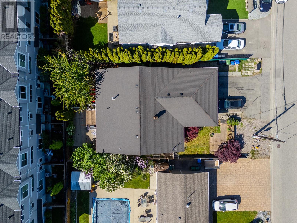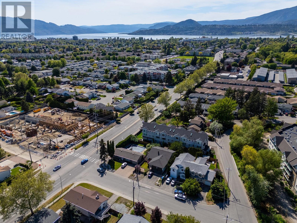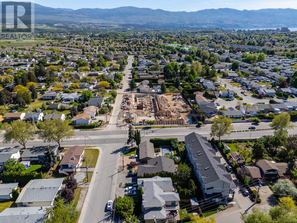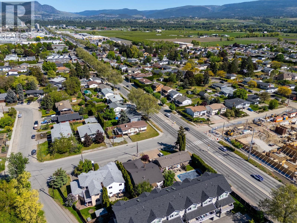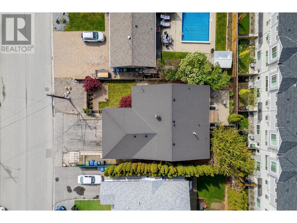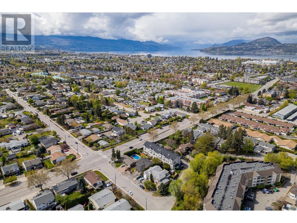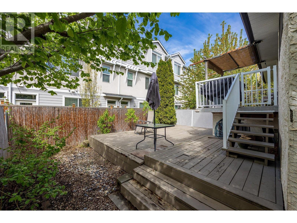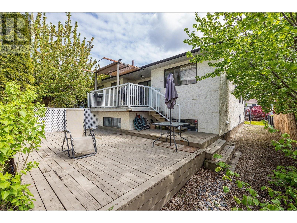This home is beautifully situated in one of Kelowna's central locations on Wilkinson Street. This vibrant setting places you within minutes of some of Kelowna's top-rated schools, as well as an endless array of shops, restaurants, parks, and golf courses.There is also an exciting opportunity to purchase this redevelopment property, which includes an existing home currently generating solid rental income within the Capri Center Redevelopment Corridor. The main level features 3 bedrooms and 2 bathrooms, while the basement suite offers 2 bedrooms and 2 bathrooms with a separate entrance. This property falls under Urban Centre (UC2) Zoning, allowing for the development of 4-6 story apartments and townhome/apartment combinations. Its location boasts close proximity to all major amenities, including grocery stores, downtown Kelowna, and convenient access to Highway 97. (id:56537)
Contact Don Rae 250-864-7337 the experienced condo specialist that knows Single Family. Outside the Okanagan? Call toll free 1-877-700-6688
Amenities Nearby : Recreation, Schools, Shopping
Access : Easy access
Appliances Inc : Refrigerator, Dishwasher, Dryer, Range - Electric, Microwave, Washer
Community Features : Family Oriented
Features : Level lot, One Balcony
Structures : -
Total Parking Spaces : 2
View : -
Waterfront : -
Architecture Style : Ranch
Bathrooms (Partial) : 0
Cooling : Central air conditioning
Fire Protection : -
Fireplace Fuel : -
Fireplace Type : -
Floor Space : -
Flooring : Carpeted, Hardwood, Laminate, Tile
Foundation Type : -
Heating Fuel : -
Heating Type : Forced air, See remarks
Roof Style : Unknown
Roofing Material : Asphalt shingle
Sewer : Municipal sewage system
Utility Water : Municipal water
Laundry room
: 3'10'' x 3'0''
Foyer
: 7'4'' x 6'0''
Family room
: 11'7'' x 10'11''
Dining nook
: 9'1'' x 6'6''
Kitchen
: 12'4'' x 9'1''
Dining room
: 11'6'' x 11'6''
Living room
: 17'5'' x 11'6''
Laundry room
: 9'5'' x 8'7''
Full bathroom
: 7'5'' x 7'1''
Other
: 7'11'' x 7'10''
Primary Bedroom
: 13'0'' x 9'9''
Full bathroom
: 8'2'' x 5'3''
Bedroom
: 9'9'' x 8'9''
Bedroom
: 12'6'' x 10'0''
3pc Ensuite bath
: 7'2'' x 5'0''
Primary Bedroom
: 14'7'' x 12'4''
Living room
: 16'1'' x 14'2''
Dining nook
: 11'0'' x 6'0''
Kitchen
: 14'6'' x 9'9''
Storage
: 9'6'' x 4'3''
Other
: 8'0'' x 4'5''
Storage
: 14'9'' x 12'9''
Bedroom
: 12'7'' x 10'6''
Other
: 14'6'' x 5'2''


