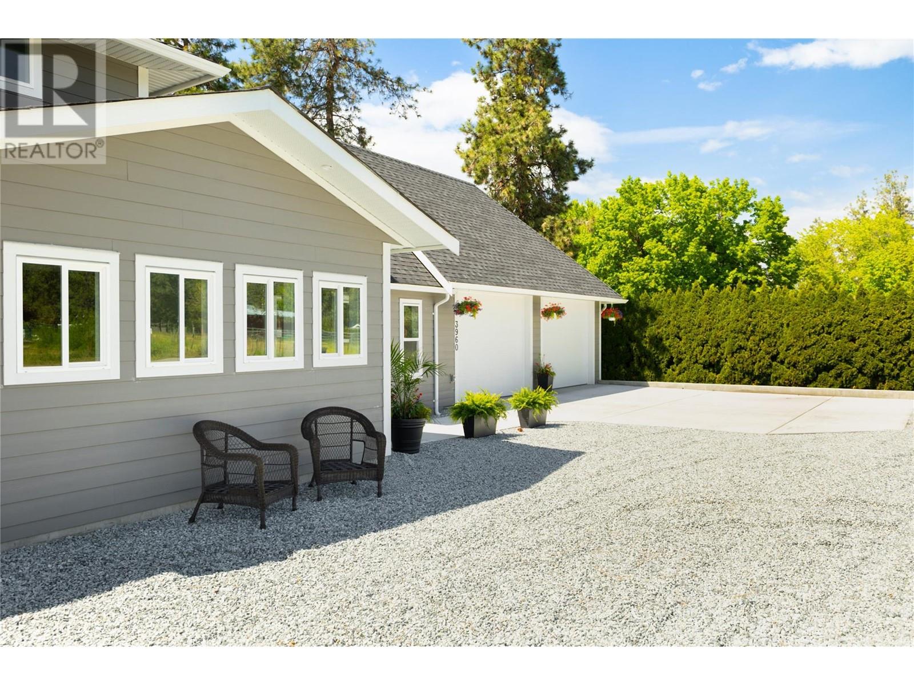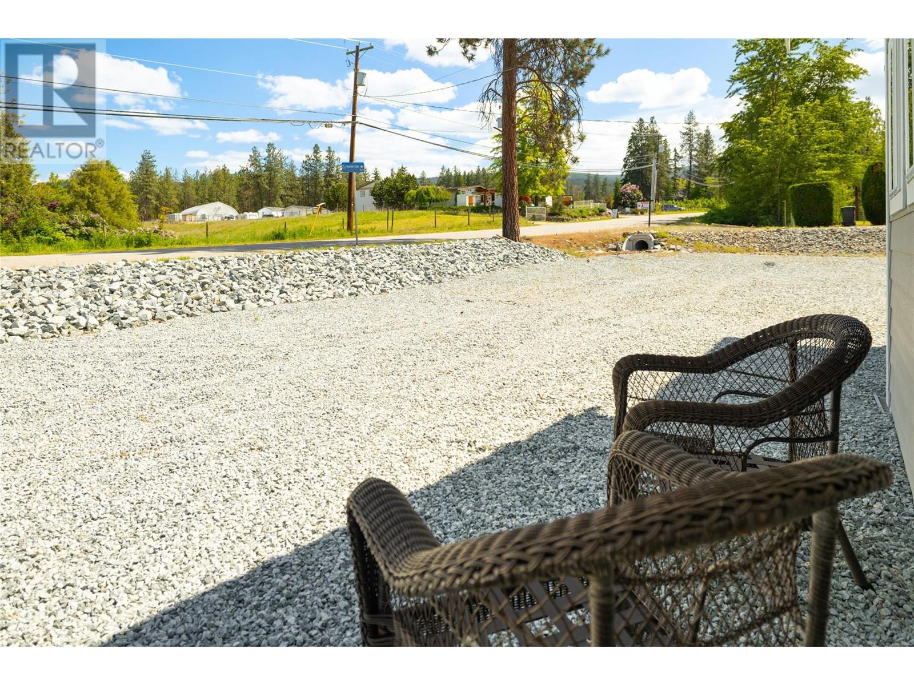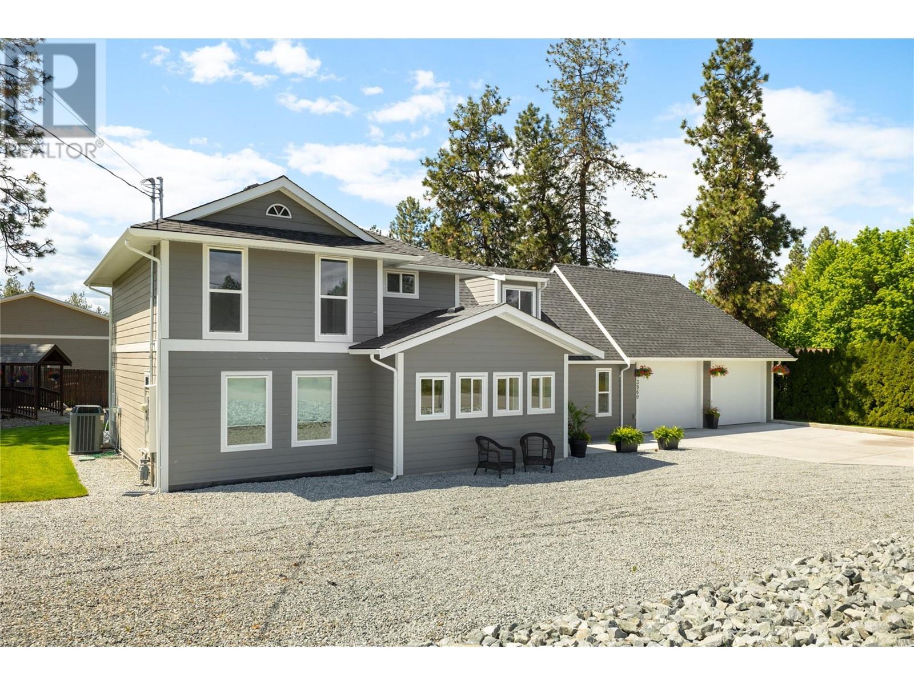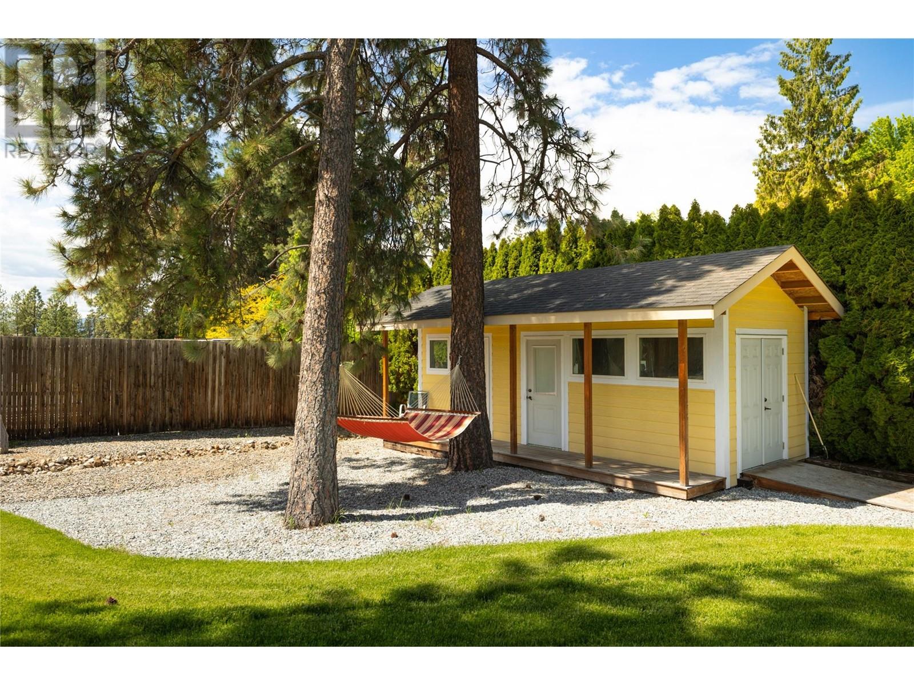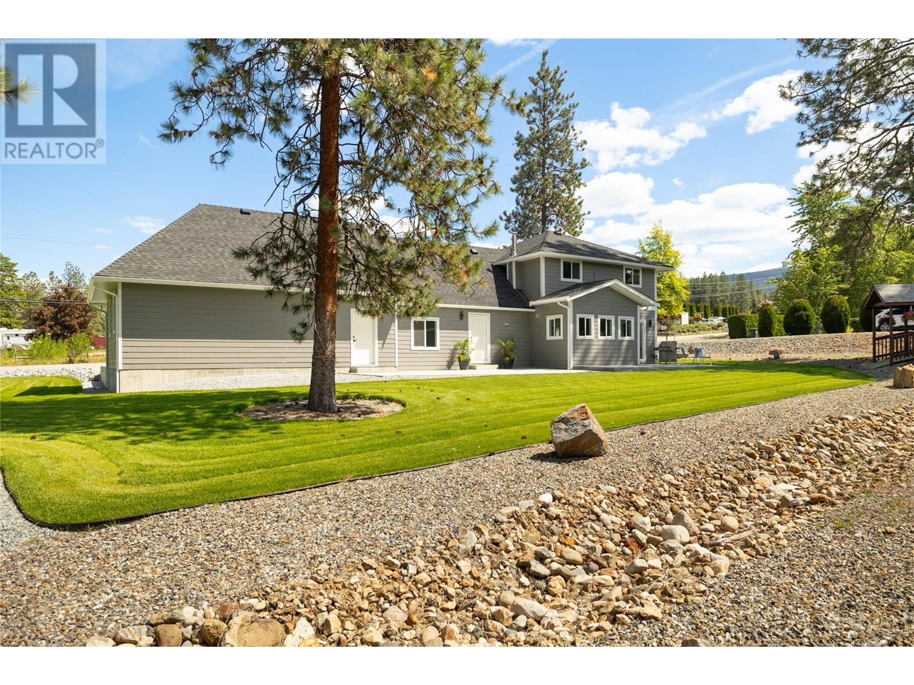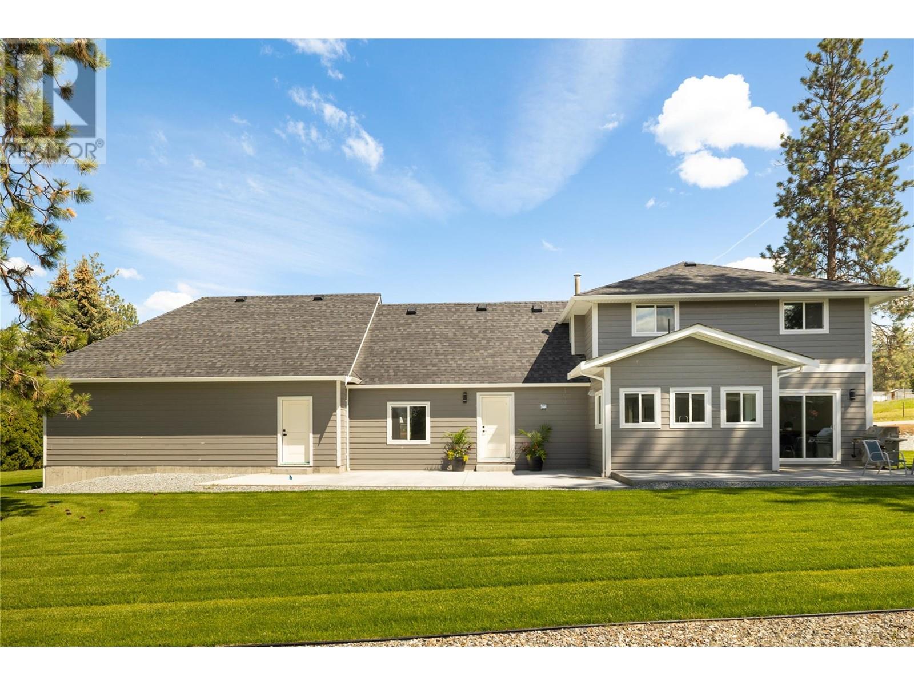Description
Prepare to be impressed by the stunning transformation of this family home, showcasing a meticulously executed renovation by award-winning renovator Hamlet Homes. Every interior detail has been thoughtfully upgraded, including a Westwood custom kitchen and new engineered hardwood flooring on the main level. The main floor features large rooms and an excellent floor plan for a family with an open concept living and dining room plus a secondary family room. Upstairs includes 4 bedroom options including the primary bedroom with a walk-in closet and ensuite. Additional upgrades and enhancements include solid-core interior doors with new hardware, fresh paint and trimwork, upgraded 200-amp electrical service, all-new wiring, light fixtures, plumbing lines, and fixtures. The exterior offers an abundance of parking, two versatile sheds, and custom concrete patios—perfect for relaxing or entertaining. Enjoy the storage and functionality of an oversized double garage with two 12 ft x 9 ft doors, plus a new driveway, garage slab, updated rockwork, and professional landscaping with irrigation and fresh turf in the backyard. The home also features new soffits, facia, downspouts, siding, roof shingles, and all-new windows and doors. Move-in ready and designed for everyday comfort, this home blends functionality, thoughtful design, and quality craftsmanship—all in a peaceful rural setting just minutes from local amenities. (id:56537)




















