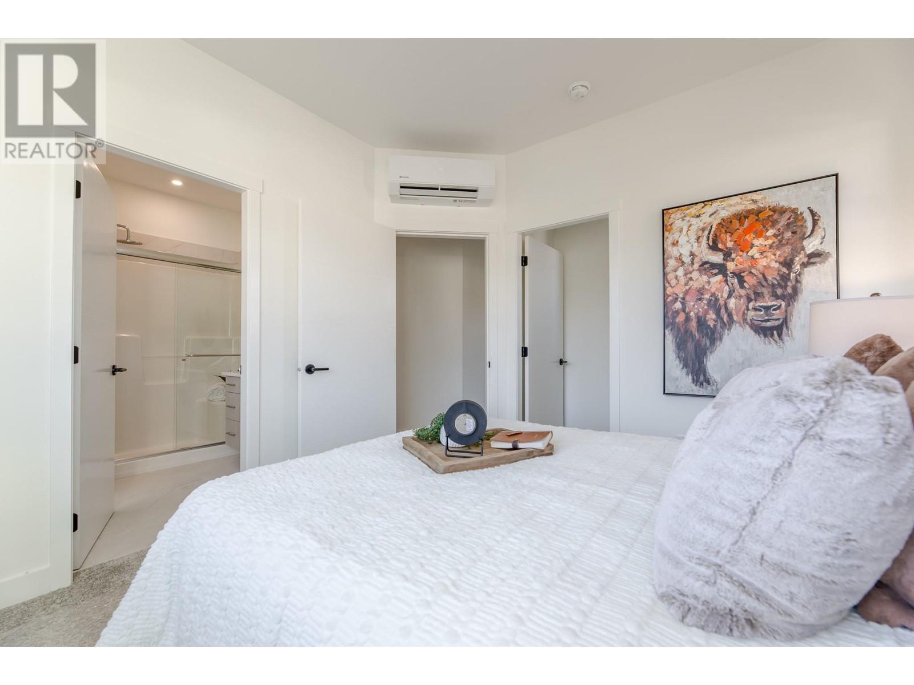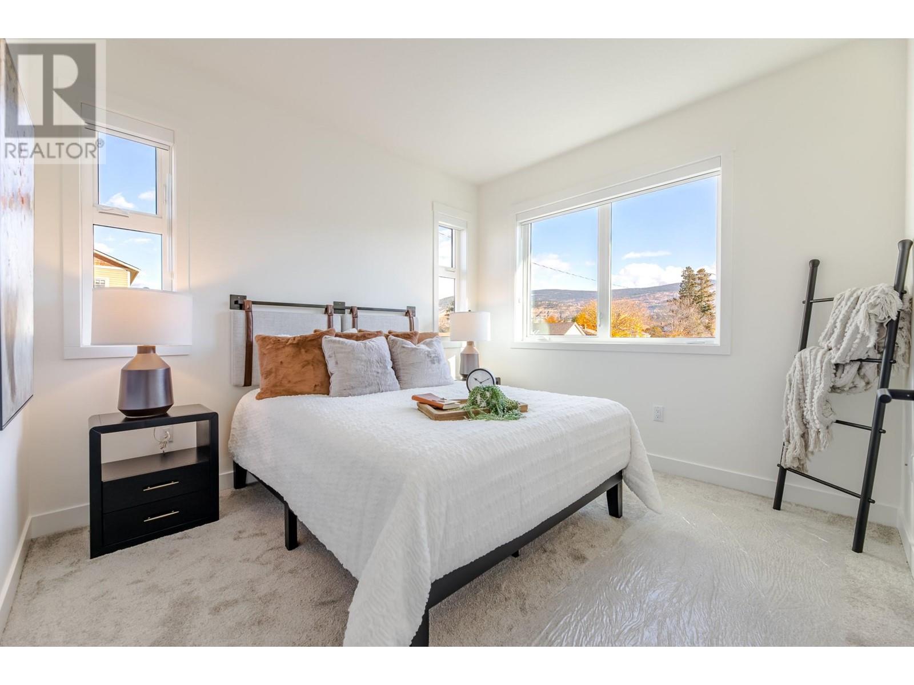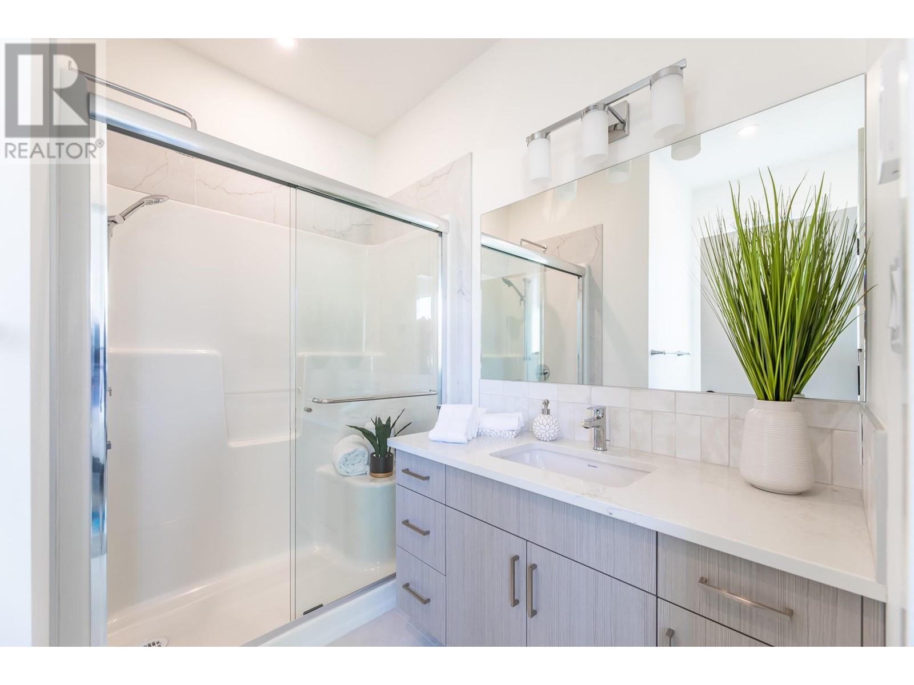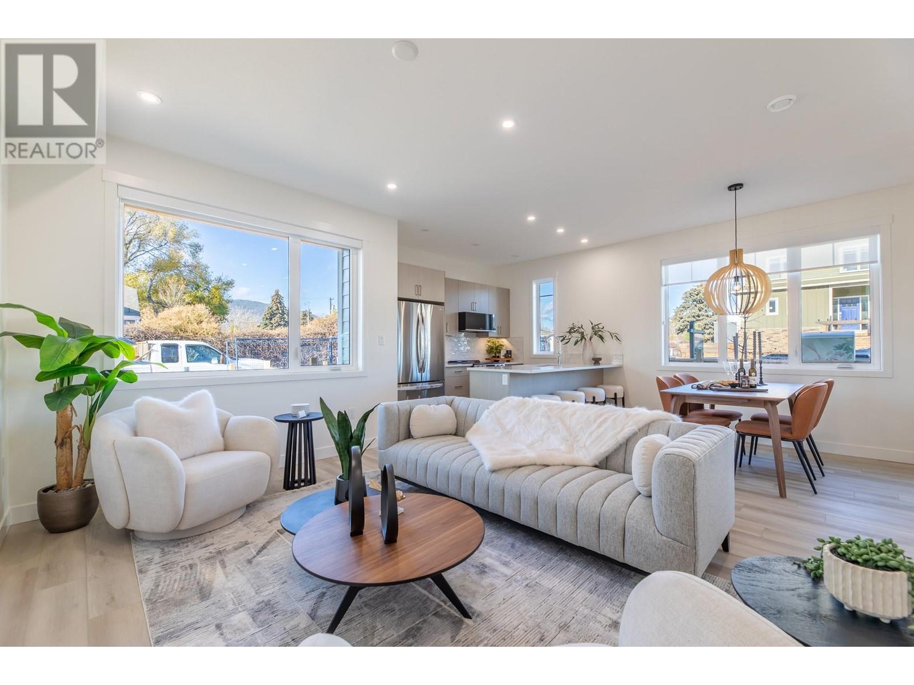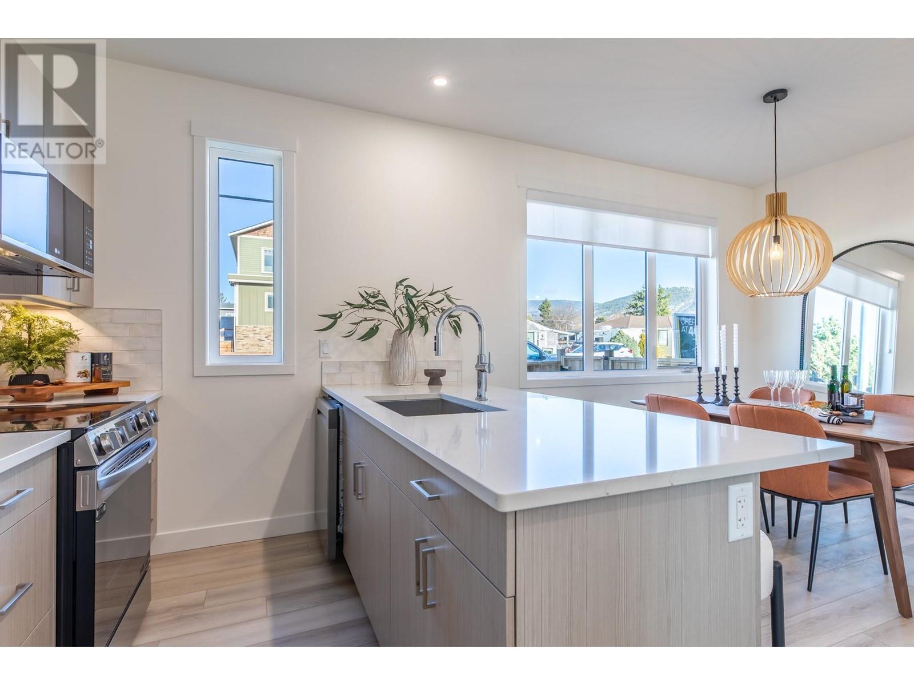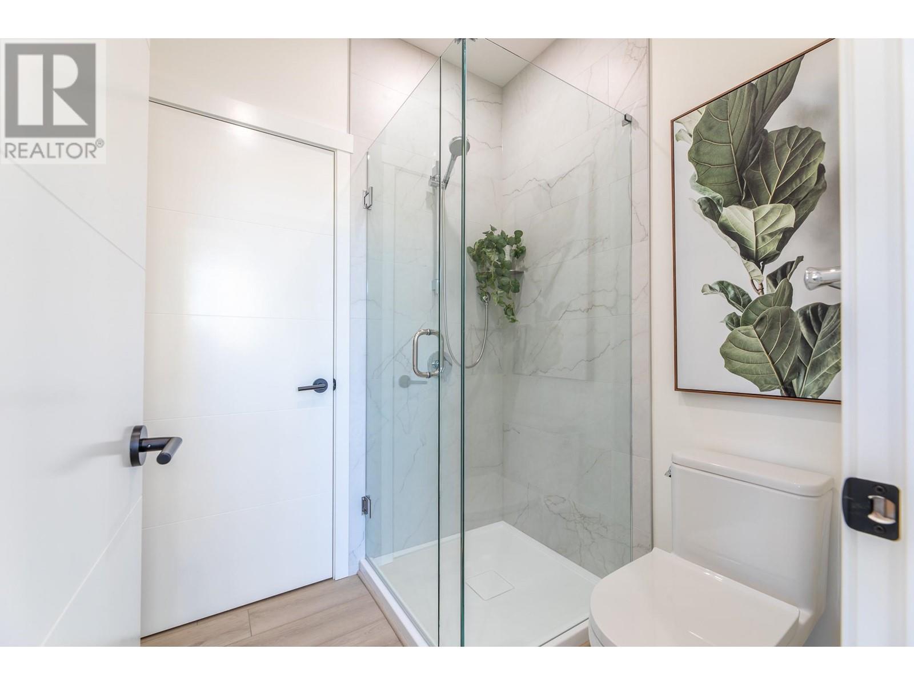460 Conklin is Move-In Ready! This brand-new 1,257 sq.ft. townhome offers 3 bedrooms, 2.5 bathrooms, and is ready for you to call home. Each unit in this attractive complex includes two dedicated parking stalls and is situated in one of Penticton’s most desirable and charming neighbourhoods. Built by Azura, a trusted local builder known for quality developments such as Sendero Gate, Sendero Canyon, and Riverside, this home features: An open-concept layout, Hard surface countertops, Stainless steel appliances, Vinyl and carpet flooring, Window blinds, In-floor heating, A minimum of 20 sq.ft. of storage space. Enjoy peace and quiet with party walls that provide complete separation between units—minimizing sound transfer. Plus, your investment is protected with the 2/5/10 Travelers Canada home warranty. Bonus for First-Time Homebuyers: Take advantage of the GST exemption, making this the perfect opportunity to step into homeownership at a lower cost. (id:56537)
Contact Don Rae 250-864-7337 the experienced condo specialist that knows Cherry Land. Outside the Okanagan? Call toll free 1-877-700-6688
Amenities Nearby : -
Access : -
Appliances Inc : Dishwasher, Oven - Electric, Water Heater - Electric, Microwave, Washer/Dryer Stack-Up
Community Features : -
Features : Central island
Structures : -
Total Parking Spaces : 2
View : -
Waterfront : -
Architecture Style : -
Bathrooms (Partial) : 1
Cooling : See Remarks, Heat Pump, Wall unit
Fire Protection : Smoke Detector Only
Fireplace Fuel : -
Fireplace Type : -
Floor Space : -
Flooring : Carpeted, Porcelain Tile, Vinyl
Foundation Type : -
Heating Fuel : Electric
Heating Type : Other
Roof Style : Unknown
Roofing Material : Asphalt shingle
Sewer : Municipal sewage system
Utility Water : Municipal water
Full bathroom
: Measurements not available
Full ensuite bathroom
: Measurements not available
Bedroom
: 10'4'' x 9'5''
Bedroom
: 9'2'' x 9'2''
Primary Bedroom
: 8'10'' x 13'6''
Partial bathroom
: Measurements not available
Kitchen
: 9'11'' x 12'8''
Dining room
: 10'5'' x 9'0''
Living room
: 10'0'' x 15'0''


