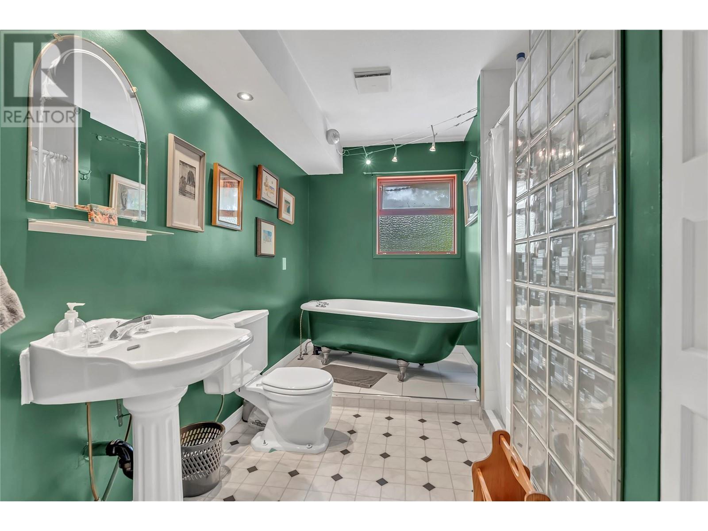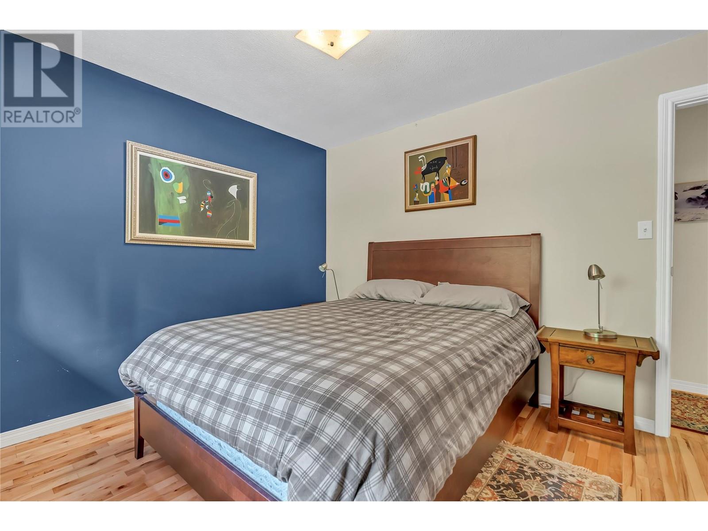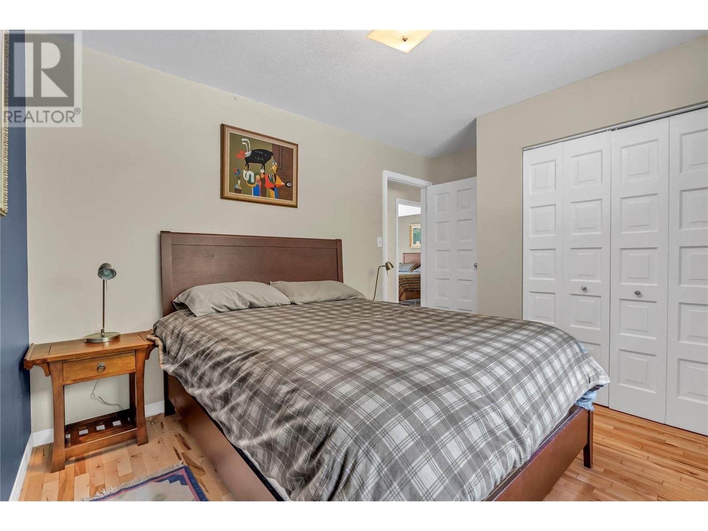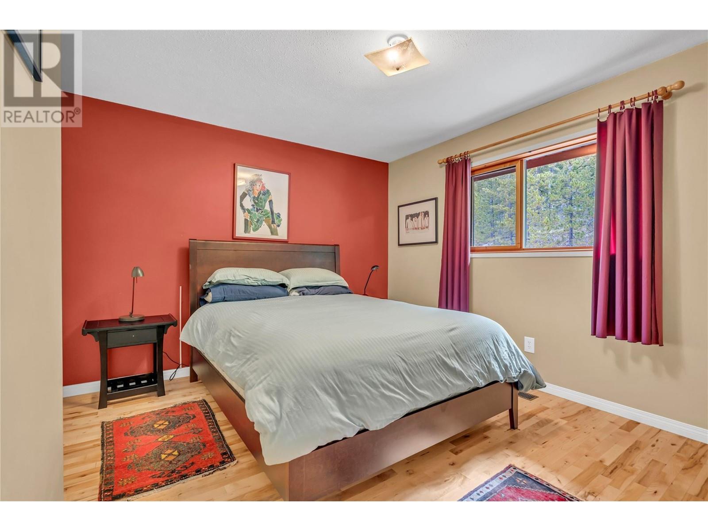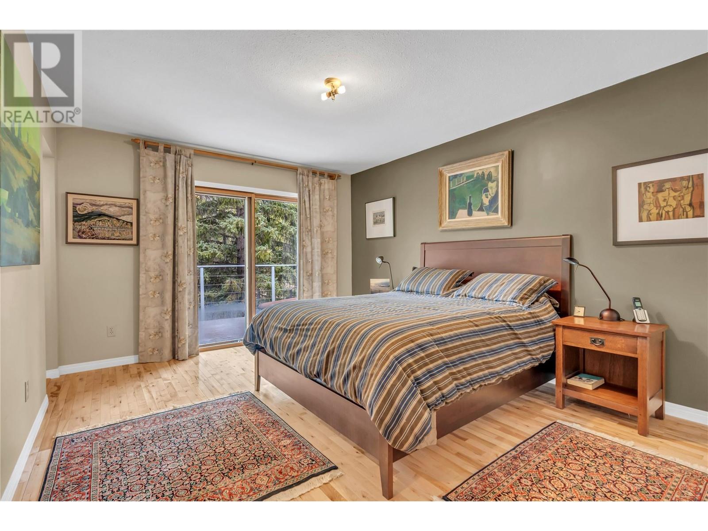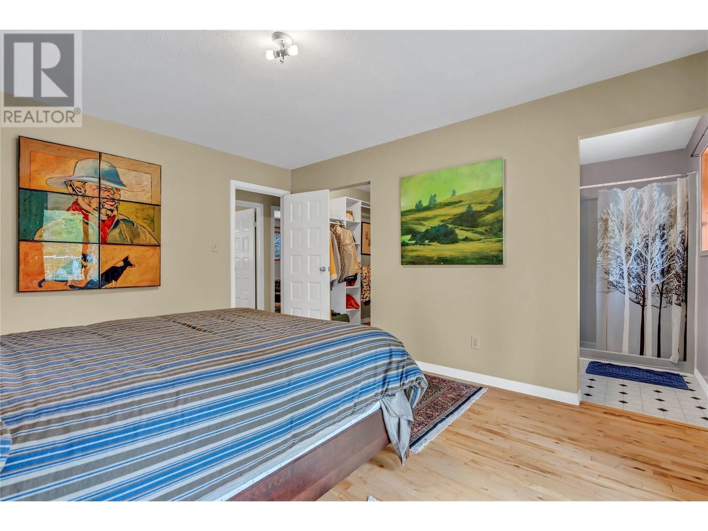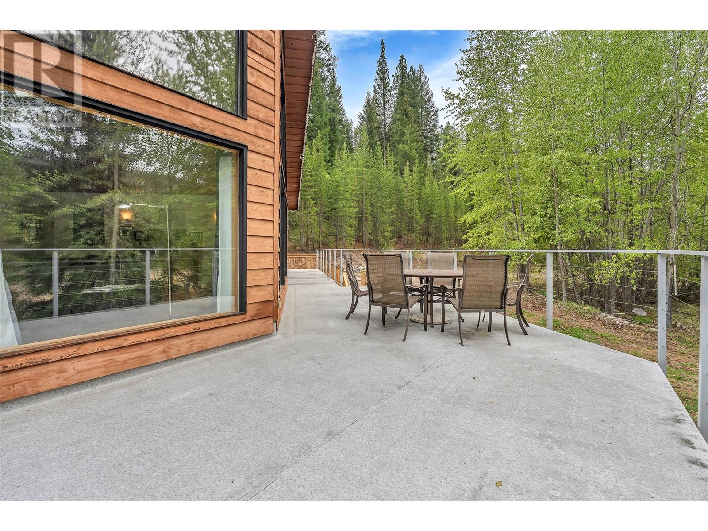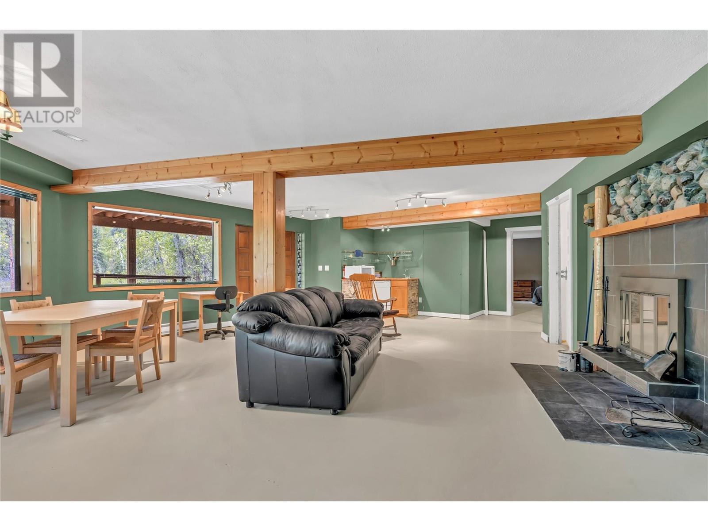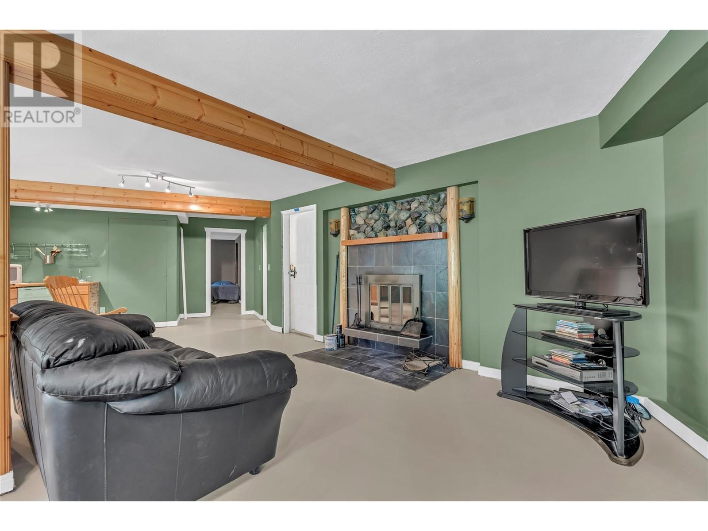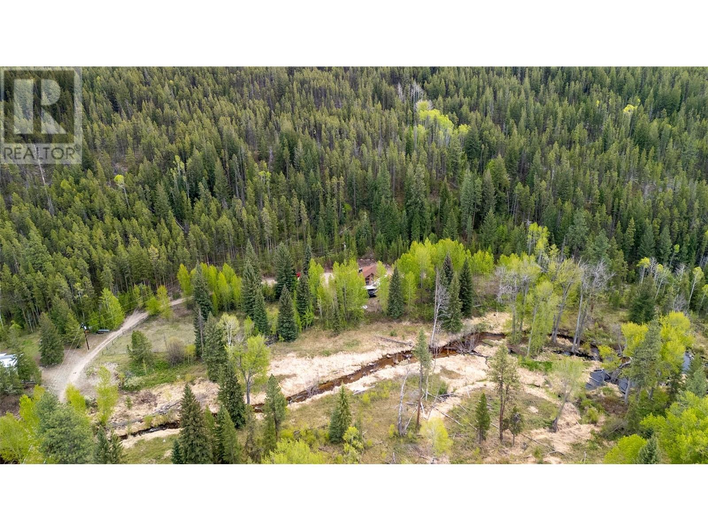Escape to an extraordinary lifestyle at ""Pattaway"", situated on Hayes Creek, where 11 magnificent acres meet an exquisite executive home, perfect for those seeking a blend of privacy and sophistication. This stunning residence boasts over six spacious bedrooms and four luxuriously appointed bathrooms, including a grand clawfoot tub that beckons relaxation. Gather with family and friends in the formal dining room or take in picturesque views from the expansive deck, with generous windows framing the tranquil creek outside. Additional highlights include a beautifully crafted stone wood-burning fireplace, a dedicated suite with a separate entrance perfect for guests or home office or even a bed and breakfast, ample storage for your equipment and wood, and abundant parking. The flat yard presents an exceptional canvas for your creative visions, whether you dream of lush gardens or outdoor entertaining spaces. The undeveloped 11 acres grant you the space and privacy you need. Discover your personal sanctuary at Pattaway, where luxury meets the great outdoors. (id:56537)
Contact Don Rae 250-864-7337 the experienced condo specialist that knows Single Family. Outside the Okanagan? Call toll free 1-877-700-6688
Amenities Nearby : -
Access : -
Appliances Inc : Refrigerator, Dishwasher, Dryer, Range - Electric, Microwave, Washer
Community Features : -
Features : Balcony
Structures : -
Total Parking Spaces : -
View : -
Waterfront : Waterfront on creek
Architecture Style : Bungalow
Bathrooms (Partial) : 0
Cooling : -
Fire Protection : -
Fireplace Fuel : Wood
Fireplace Type : Conventional
Floor Space : -
Flooring : -
Foundation Type : -
Heating Fuel : Electric
Heating Type : Forced air, See remarks
Roof Style : Unknown
Roofing Material : Asphalt shingle
Sewer : Septic tank
Utility Water : Well
Utility room
: 14'11'' x 15'2''
Storage
: 7'9'' x 7'8''
Storage
: 5'1'' x 9'3''
Storage
: 7'7'' x 9'3''
Hobby room
: 13'1'' x 15'9''
Storage
: 9'1'' x 6'4''
Recreation room
: 35'4'' x 23'10''
Bedroom
: 13'8'' x 24'11''
Other
: 25'6'' x 13'2''
Bedroom
: 12'8'' x 7'9''
Bedroom
: 17'2'' x 13'8''
4pc Ensuite bath
: Measurements not available
3pc Ensuite bath
: Measurements not available
Office
: 15'3'' x 9'6''
Living room
: 26'4'' x 27'6''
Laundry room
: 9'10'' x 10'1''
Kitchen
: 12'5'' x 12'10''
Dining room
: 14'1'' x 12'1''
Bedroom
: 12'7'' x 10'1''
Primary Bedroom
: 12'8'' x 11'1''
Bedroom
: 11'9'' x 13'11''
3pc Ensuite bath
: Measurements not available
Full bathroom
: Measurements not available





















