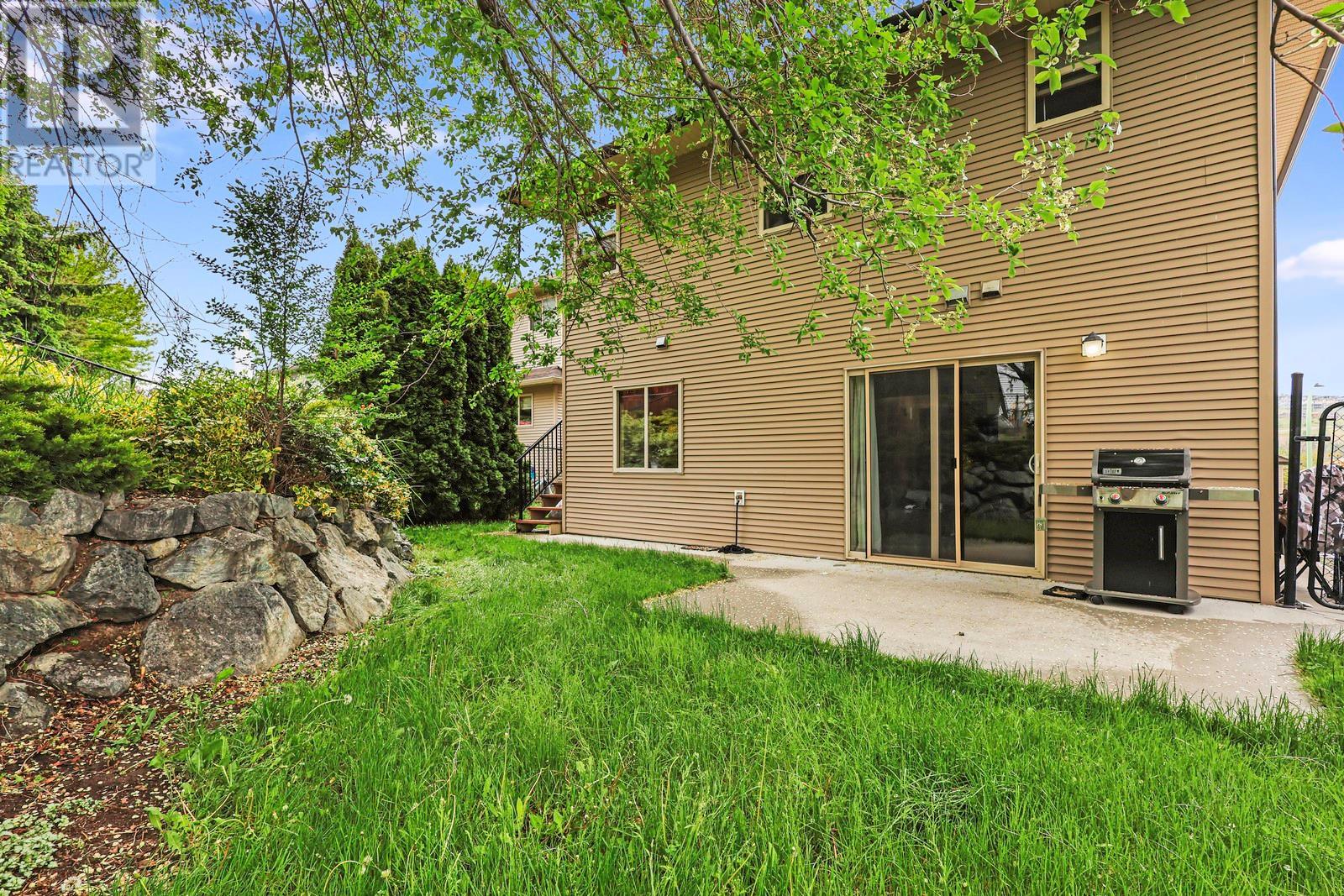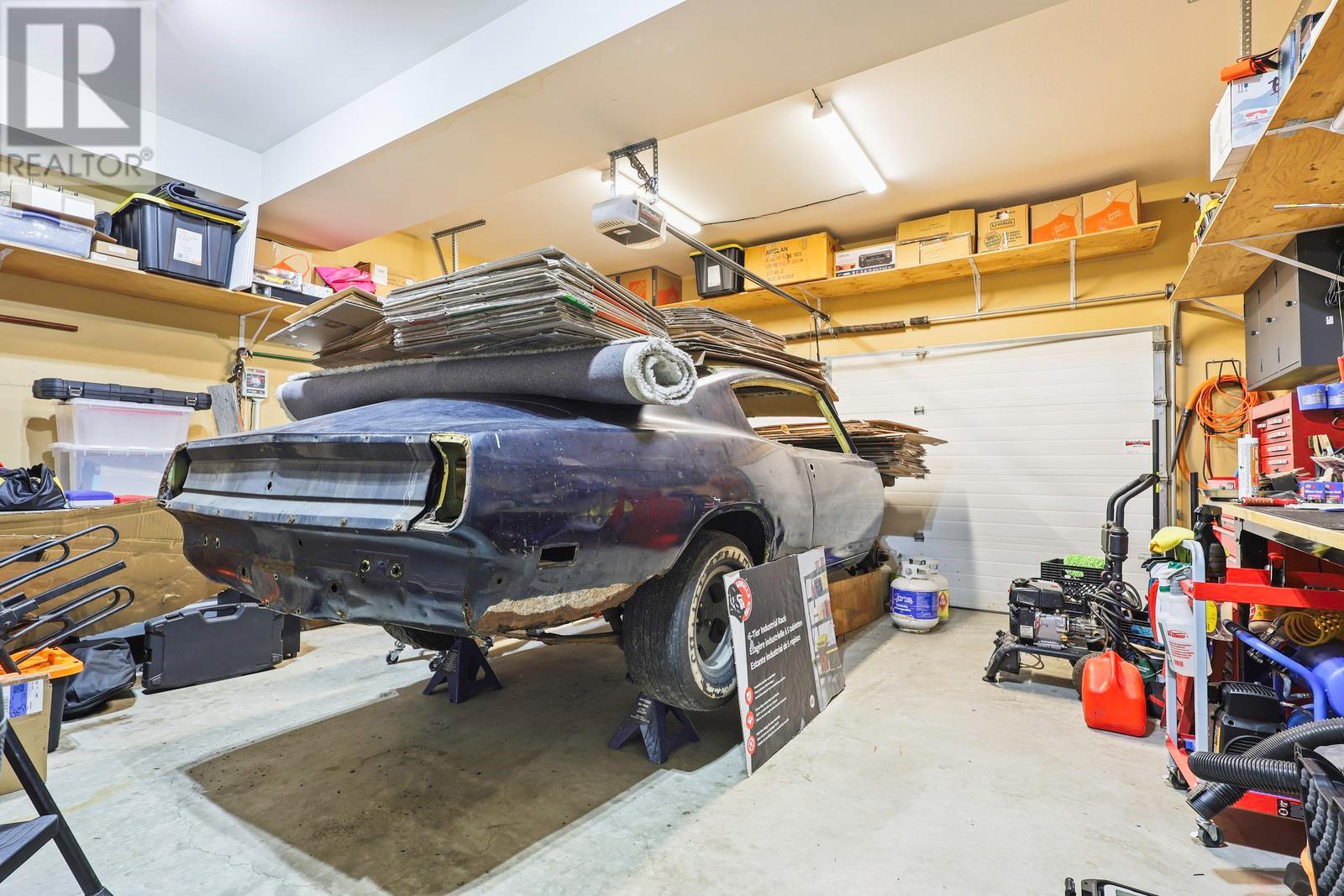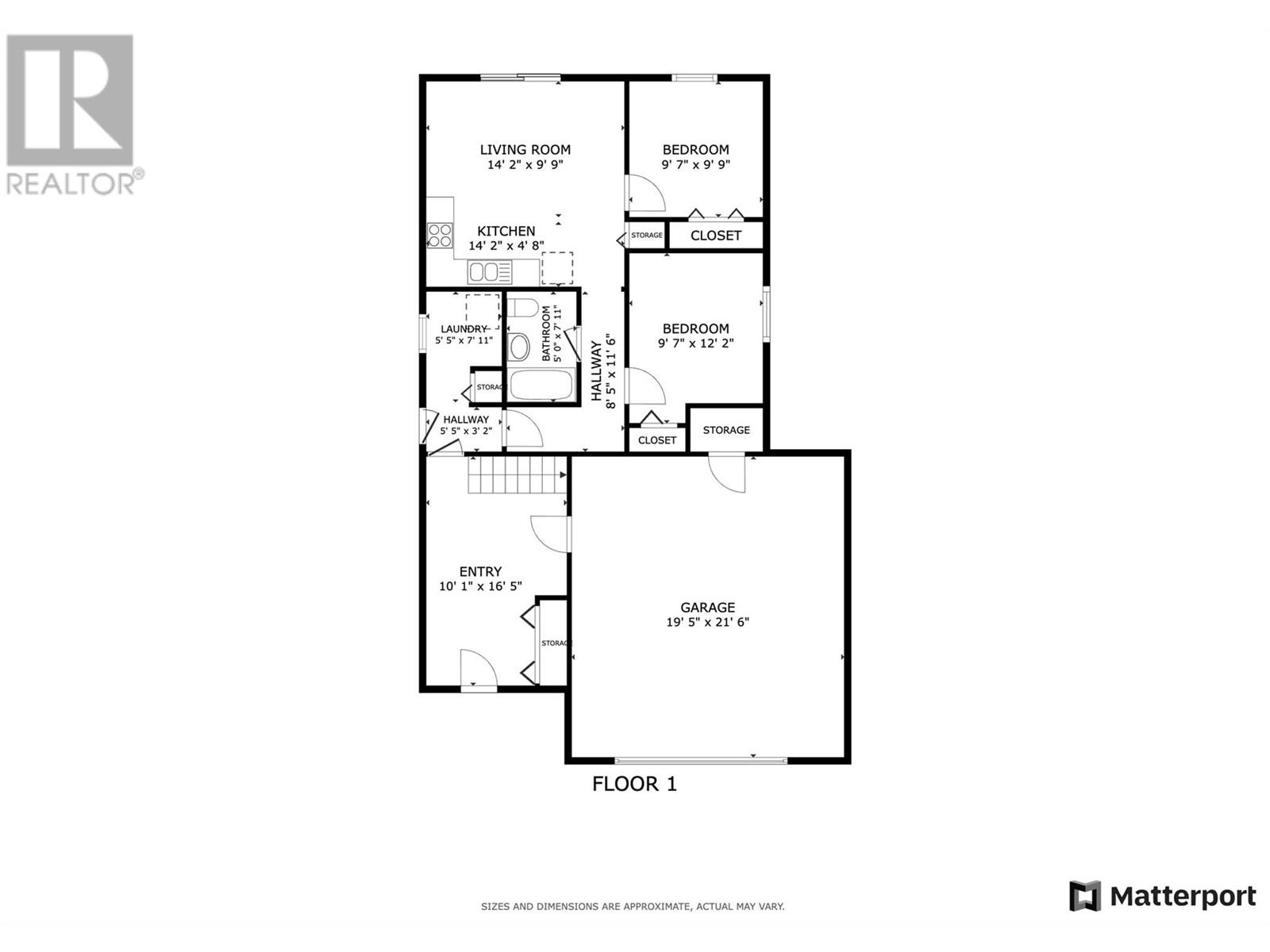Welcome to 1446 Tanemura Crescent – the perfect starter home for first-time buyers looking to offset their mortgage! 5 bed, 3 bath home in the heart of Black Mountain offers a functional layout with a bright 2 bed, 1 bath suite featuring a separate entrance and shared laundry – ideal for generating rental income or housing extended family. Upstairs, you’ll find a cozy living room with vaulted ceilings and a gas fireplace, a kitchen with plenty of counter space, and a welcoming feel throughout. Step out onto the front deck to take in panoramic valley views and partial lake glimpses, or enjoy peaceful afternoons on the private back deck that leads down to the fenced backyard. Located just minutes from schools, shopping, and local amenities. Only 20 minutes to downtown Kelowna, 15 minutes to the airport and UBCO, and a quick drive to Big White via Hwy 33. With a double garage, great layout, and incredible value, this is a smart move for any buyer ready to make homeownership a reality. Book your showing today! (id:56537)
Contact Don Rae 250-864-7337 the experienced condo specialist that knows Single Family. Outside the Okanagan? Call toll free 1-877-700-6688
Amenities Nearby : Golf Nearby, Airport, Park, Recreation, Schools, Shopping, Ski area
Access : Easy access
Appliances Inc : Range, Refrigerator, Dryer, Microwave, Oven, Washer
Community Features : Family Oriented
Features : Central island, Balcony, Two Balconies
Structures : -
Total Parking Spaces : 4
View : Lake view, Mountain view, Valley view, View (panoramic)
Waterfront : -
Zoning Type : Residential
Architecture Style : -
Bathrooms (Partial) : 0
Cooling : Central air conditioning
Fire Protection : -
Fireplace Fuel : Gas
Fireplace Type : Unknown
Floor Space : -
Flooring : Laminate, Tile
Foundation Type : -
Heating Fuel : -
Heating Type : Forced air, See remarks
Roof Style : Unknown
Roofing Material : Asphalt shingle
Sewer : Municipal sewage system
Utility Water : Municipal water
Laundry room
: 5'5'' x 7'11''
Other
: 5'5'' x 3'2''
Foyer
: 10'1'' x 16'5''
Bedroom
: 9'11'' x 9'10''
3pc Bathroom
: 9'11'' x 5'2''
Other
: 4'9'' x 7'3''
3pc Ensuite bath
: 9'11'' x 10'10''
Primary Bedroom
: 13'9'' x 11'11''
Bedroom
: 10'3'' x 9'8''
Other
: 7'6'' x 14'2''
Kitchen
: 15'3'' x 14'2''
Dining room
: 12'0'' x 10'5''
Living room
: 14'3'' x 16'5''
Bedroom
: 9'7'' x 12'2''
Bedroom
: 9'7'' x 9'9''
Living room
: 14'2'' x 9'9''
Kitchen
: 14'2'' x 4'8''
Full bathroom
: 5'0'' x 7'11''
Other
: 8'5'' x 11'6''









































































