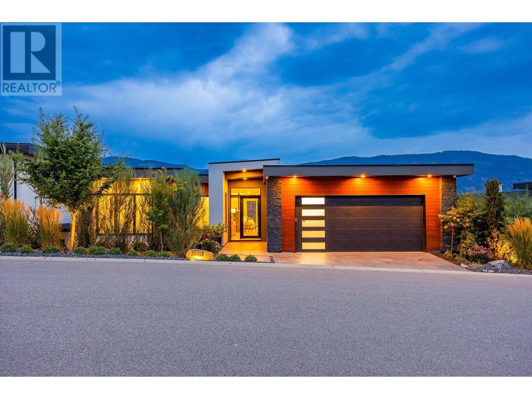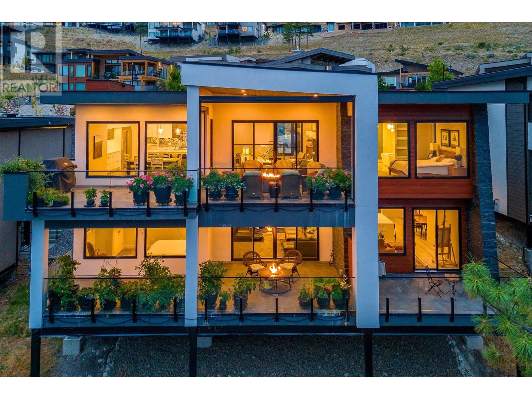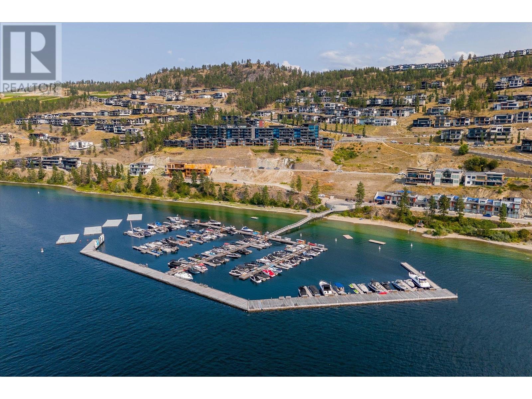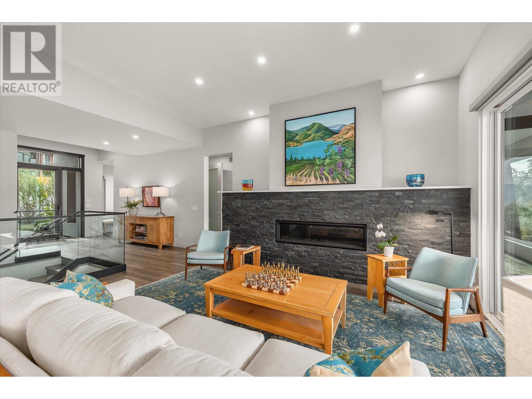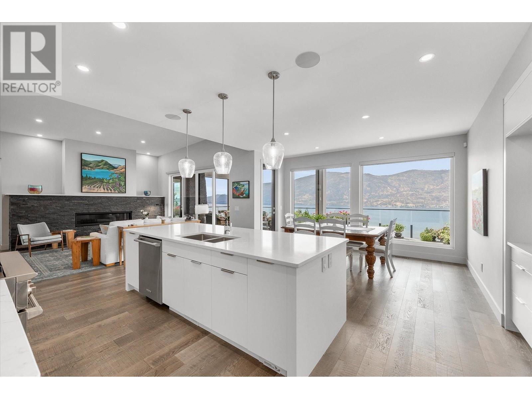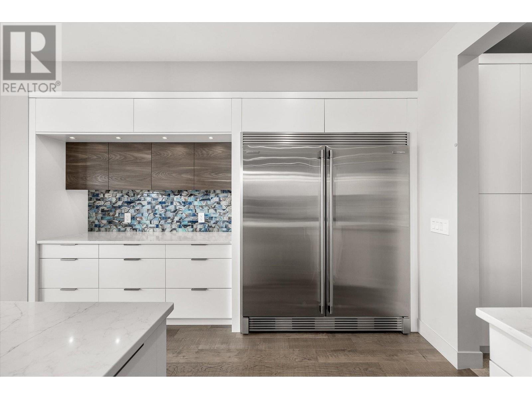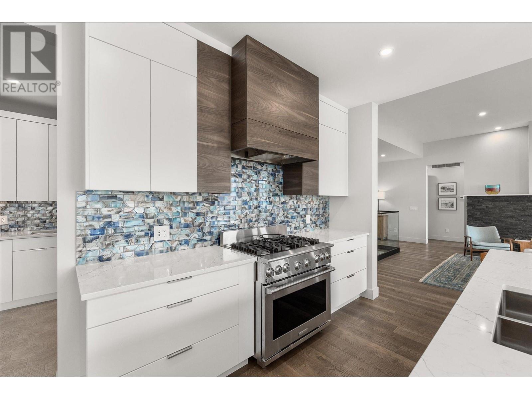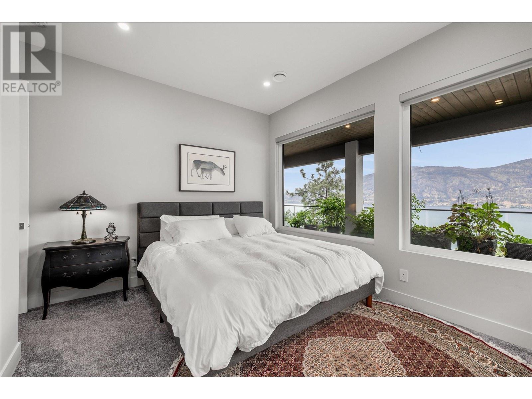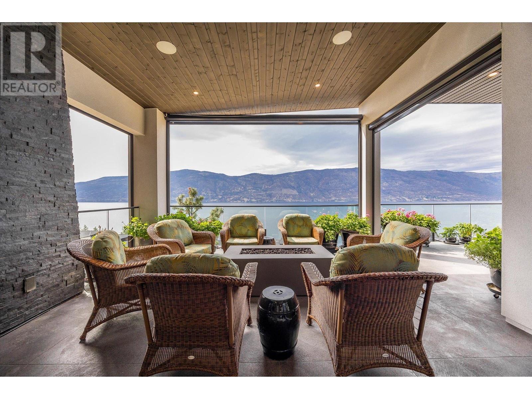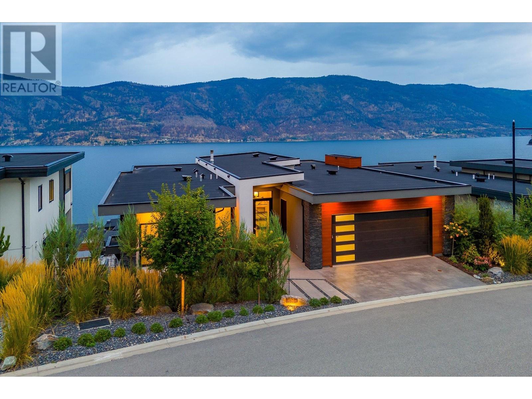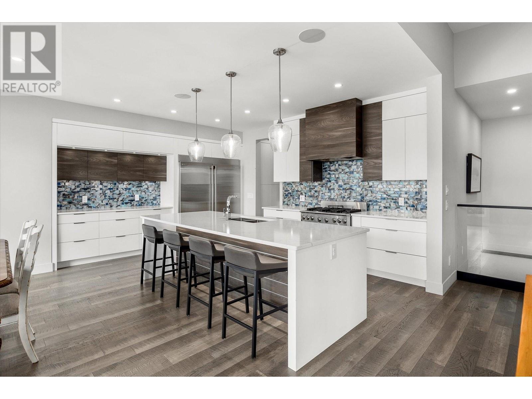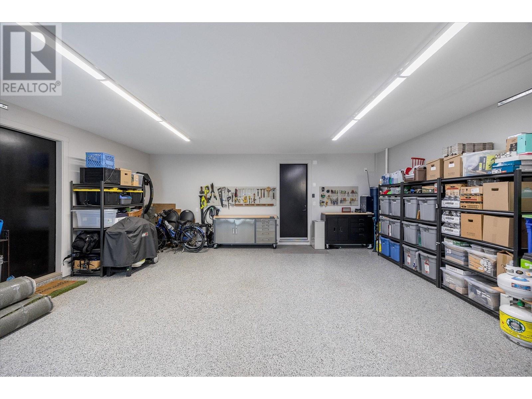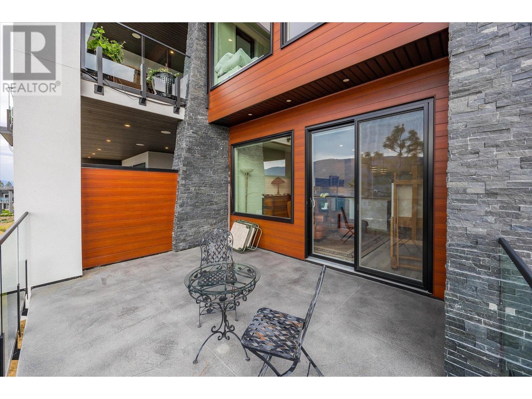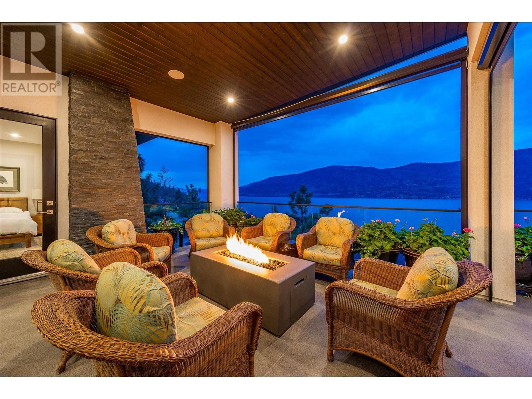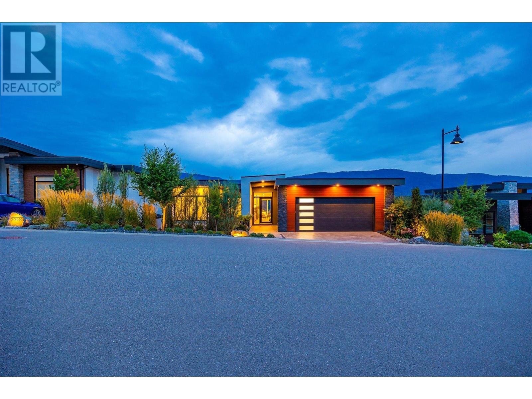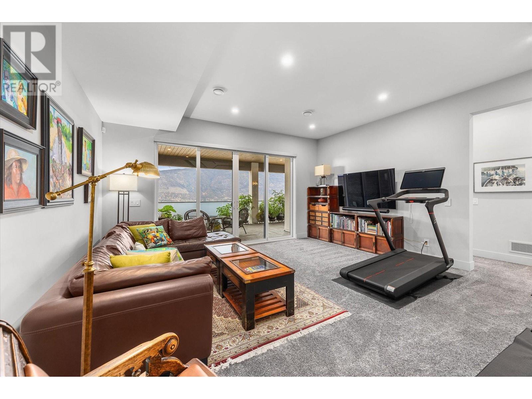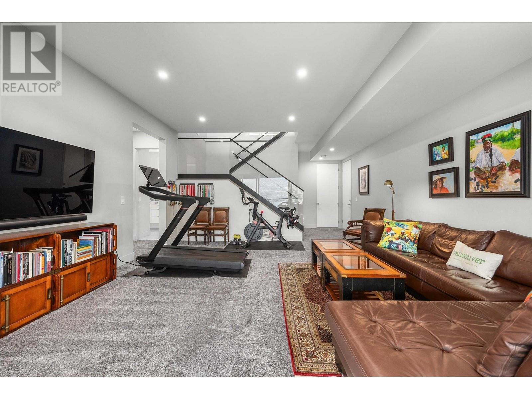Description
Stunning McKinley Beach Lakeview Home with 1 BR Suite! One of the most coveted streets in all of McKinley, quiet, private Cul de Sac with forever panoramic Lake Views. Contemporary design, Open layout, and 3 Private Decks. Main Floor features a Primary Bedroom with huge En Suite Bathroom, Office that could be used as a Bedroom, Gourmet Kitchen, Huge Garage with Epoxy Flooring and Level 2 EV Charger. Butlers Pantry, Mud Room, Living Room and Dining Room, all with incredible views of Lake Okanagan and the Mountains. To stretch out your outdoor living time, the deck has 3 power blinds and gas fireplace that allows several more months of outdoor living! Lower Floor features another two Bedrooms, Family Room, Full Bathroom and huge deck with Lakeviews. In addition, there is a fully legal 1 Bedroom Suite with Views and Private Deck, that can be used as a mortgage helper or simply to have a quiet retreat for the many relatives or friends that a Kelowna Lakeview will attract! McKinley Beach also has a Marina to keep your Boat close so that you can be on the lake in just moments, a beautiful beach, paddle board rental, outdoor gym, dog beach and km's of hiking trails to explore. The Amenity centre has an indoor pool, hot tub and pickle ball courts to keep you busy and active. All of this, only 15 minutes to downtown or better yet, hop in your Boat, and go downtown for dinner in style. Multi Room Multi Zone Sonos sound system included. Act fast! (id:56537)


