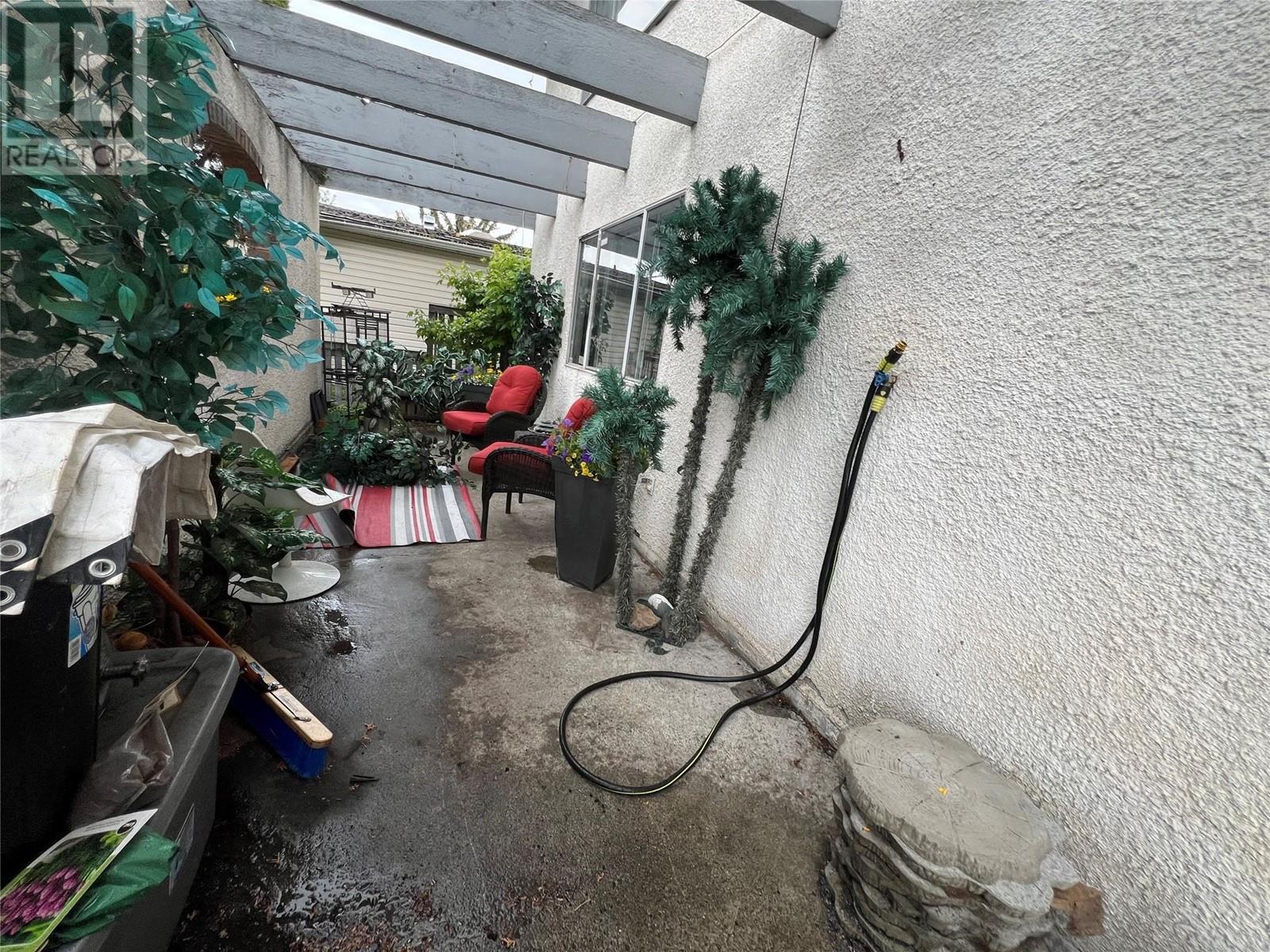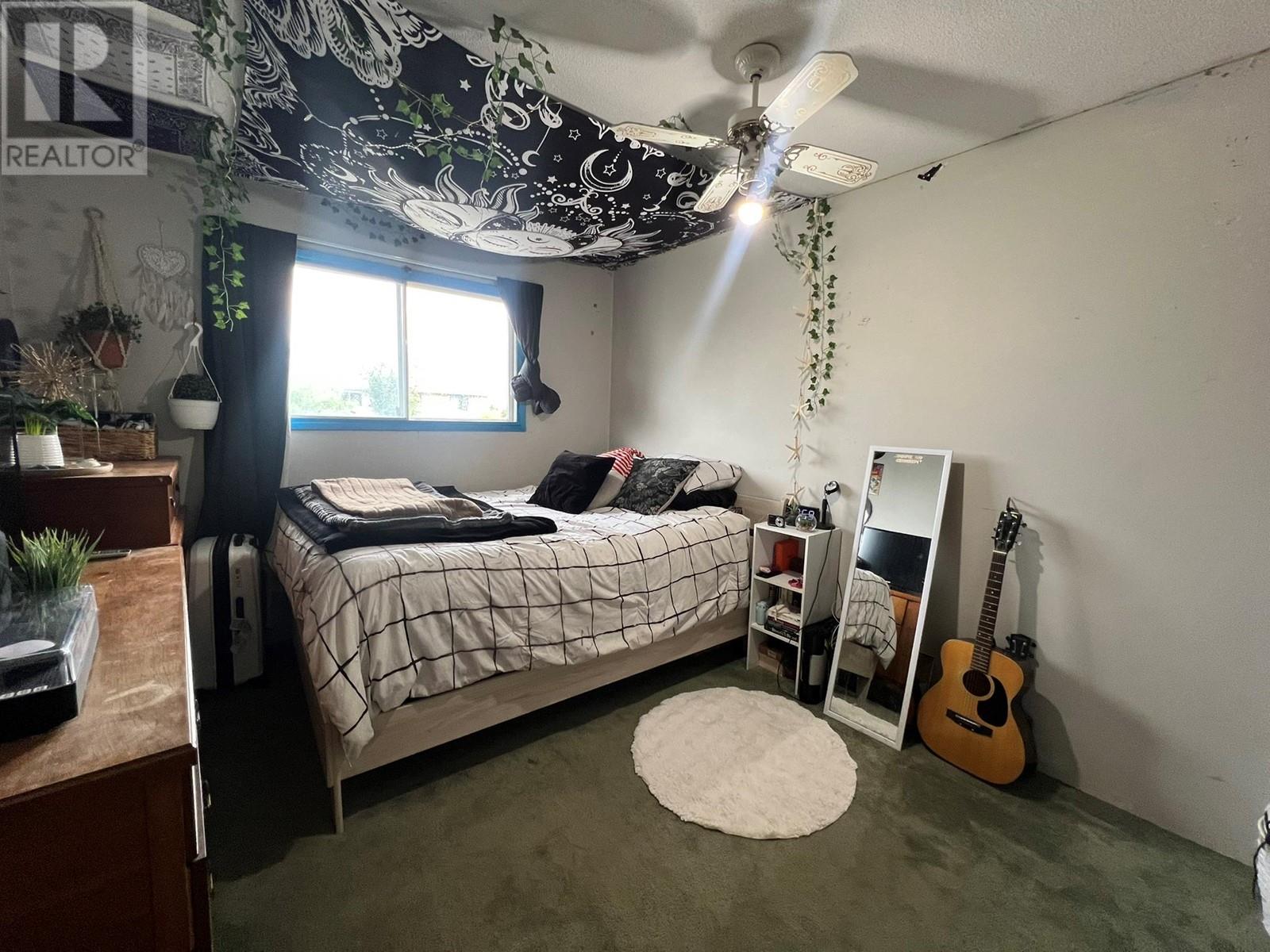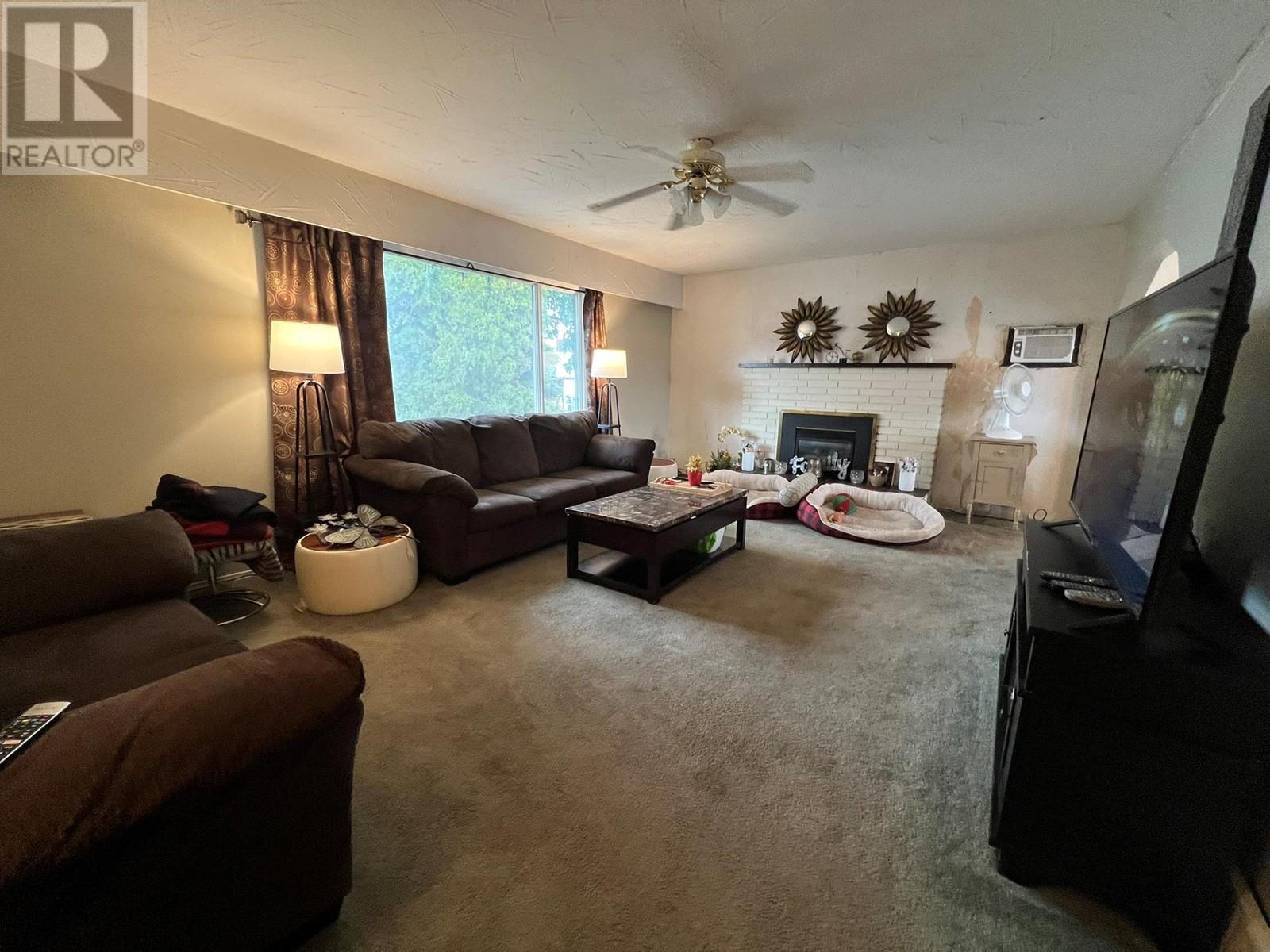Description
This 2-storey family home with an in-law suite offers an excellent opportunity for those seeking space, functionality, and the chance to create their dream home. Ideal for multi-generational living, the layout provides separation and flexibility for extended family or rental potential. Situated on a nice sized lot, the property includes a detached shop, perfect for hobbies, storage, or workspace. While the home is in need of maintenance and updates, it offers solid bones and incredible potential for the right buyer. Whether you're a handyman, investor, or a family looking to personalize your space, this property is a blank canvas ready for your renovation ideas. Don’t miss this chance to breathe new life into a home with so much possibility opportunities. The property is tenanted so 24 hours notice for all showings is needed. Call the listing agent for more information or to book your showing. (id:56537)





















































