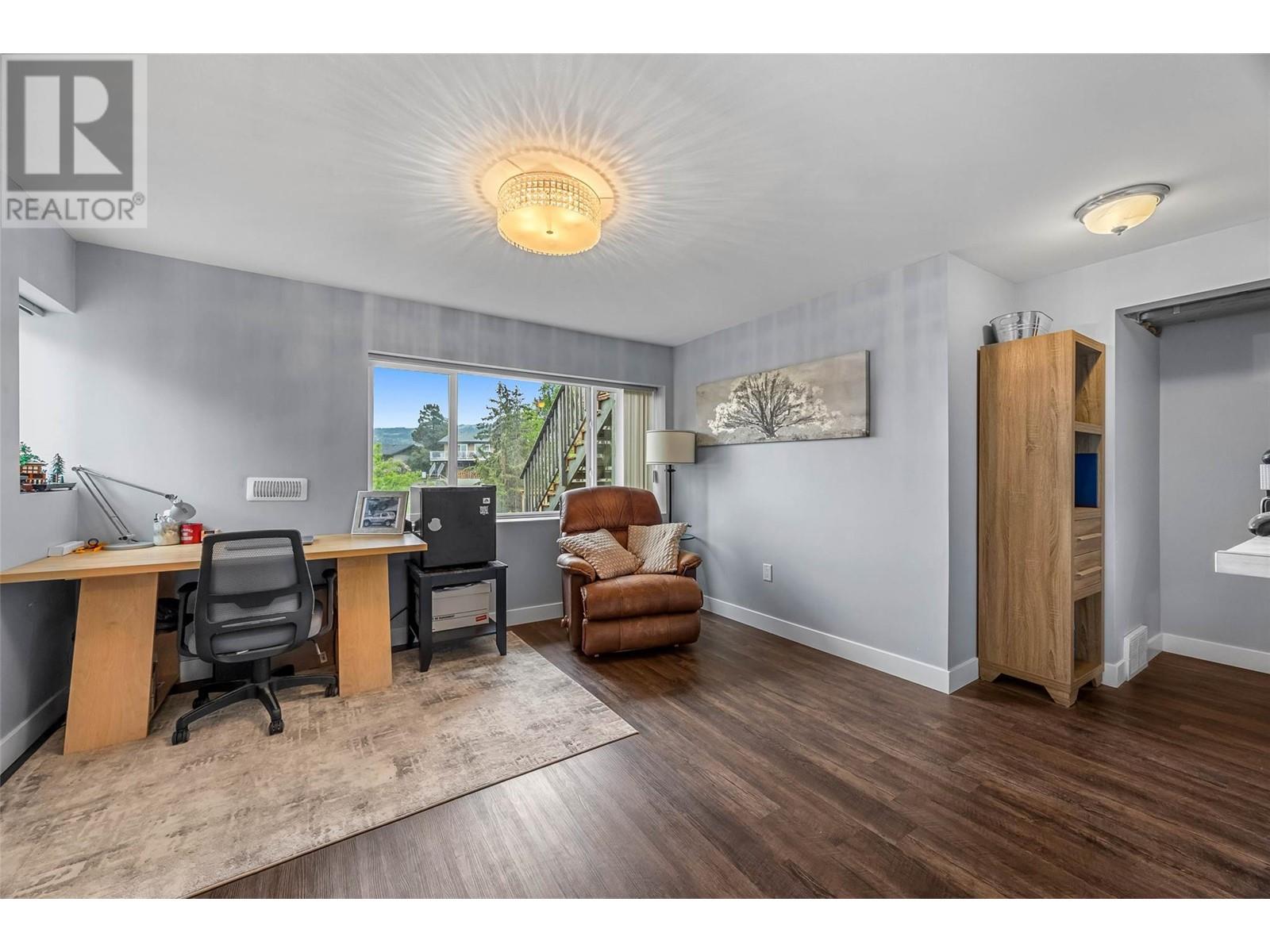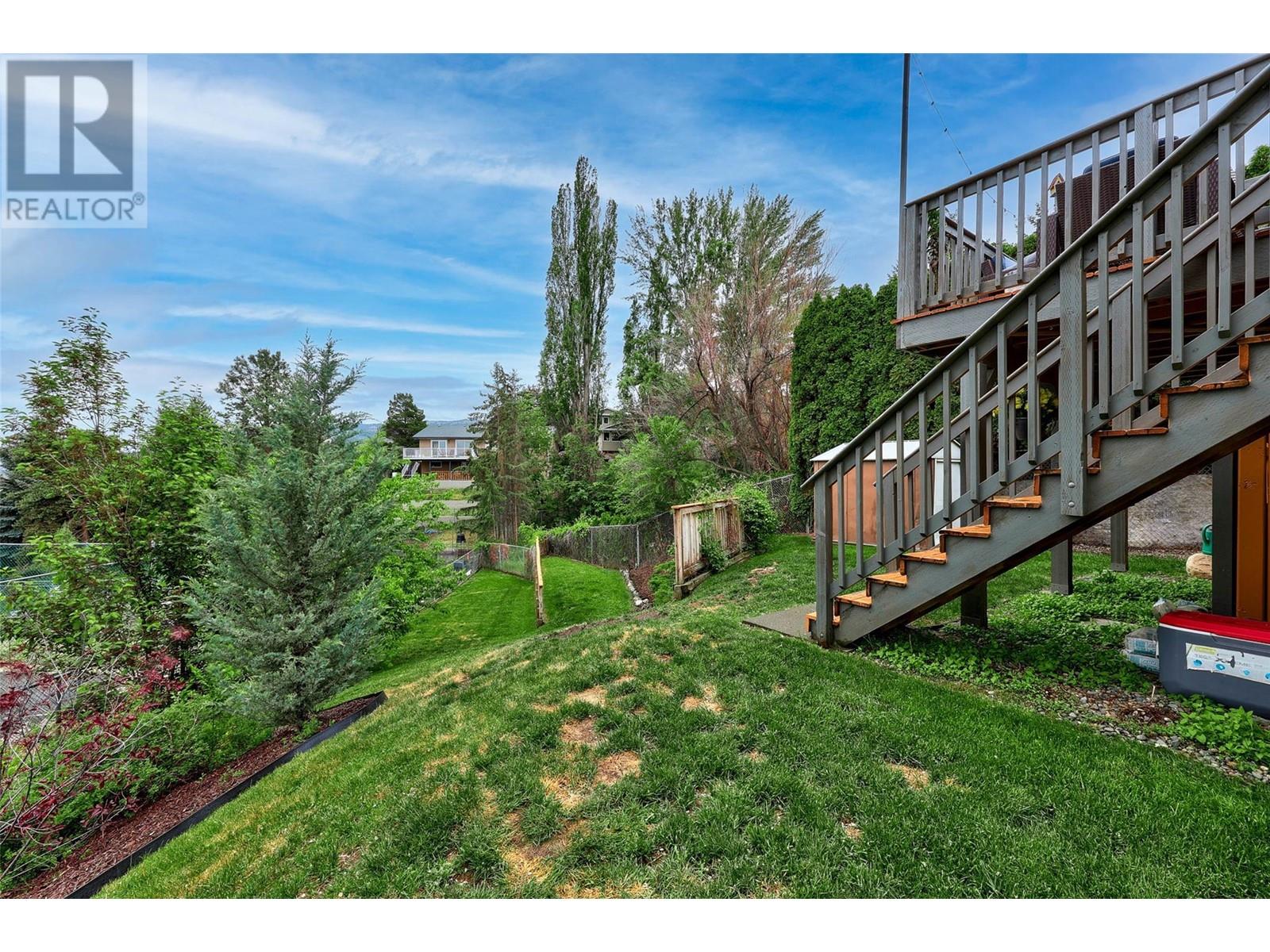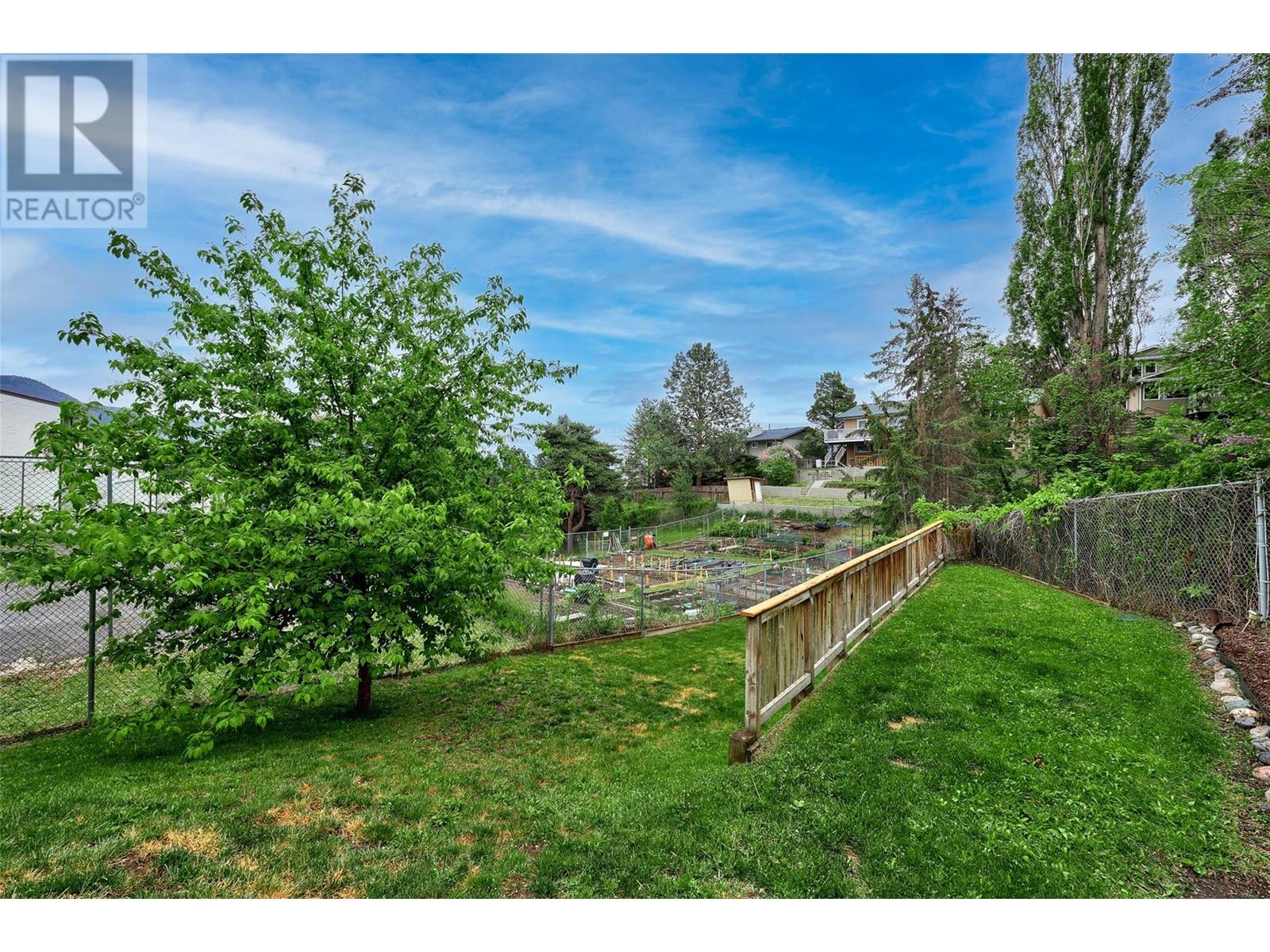Charming Home with City Views & Updated Suite! Ideal for Investors or families. This beautifully maintained home offers both comfort and versatility with a 2-bedroom, 1.5-bath main floor layout, plus a fully updated bachelor suite on the lower level—perfect for rental income, guests, or extended family. Enjoy stunning views from the main living areas, while the downstairs suite benefits from its own private entrance and separate laundry facilities, ensuring privacy for all. Recent upgrades Include: new washer, dryer, and dishwasher (2024), newly installed underground irrigation system (2025) and updated finishes in the bachelor suite. Step outside and enjoy the beautifully maintained yard, now even easier to care for with modern irrigation. Whether you're sipping coffee on the deck or hosting friends in the open concept living area, this home offers the flexibility and charm you've been looking for. Don’t miss this opportunity—book your showing today! All measurements approx. Buyer to verify if important. (id:56537)
Contact Don Rae 250-864-7337 the experienced condo specialist that knows Single Family. Outside the Okanagan? Call toll free 1-877-700-6688
Amenities Nearby : Public Transit, Park, Recreation, Schools, Shopping
Access : -
Appliances Inc : Refrigerator, Cooktop, Dishwasher, Oven, Washer & Dryer
Community Features : -
Features : Cul-de-sac, Private setting
Structures : -
Total Parking Spaces : 1
View : View (panoramic)
Waterfront : -
Architecture Style : Bungalow
Bathrooms (Partial) : 1
Cooling : Central air conditioning
Fire Protection : -
Fireplace Fuel : -
Fireplace Type : -
Floor Space : -
Flooring : Laminate
Foundation Type : -
Heating Fuel : -
Heating Type : Forced air, See remarks
Roof Style : Unknown
Roofing Material : Asphalt shingle
Sewer : Municipal sewage system
Utility Water : Municipal water
2pc Ensuite bath
: Measurements not available
4pc Bathroom
: Measurements not available
Recreation room
: 12'0'' x 11'0''
Laundry room
: 14'10'' x 10'6''
Other
: 11'7'' x 10'2''
Bedroom
: 12'0'' x 12'0''
Kitchen
: 10'0'' x 11'0''
3pc Bathroom
: Measurements not available
Bedroom
: 11'9'' x 10'10''
Primary Bedroom
: 12'2'' x 15'6''
Kitchen
: 8'6'' x 11'9''
Dining room
: 11'11'' x 10'4''
Living room
: 14'7'' x 9'5''









































































