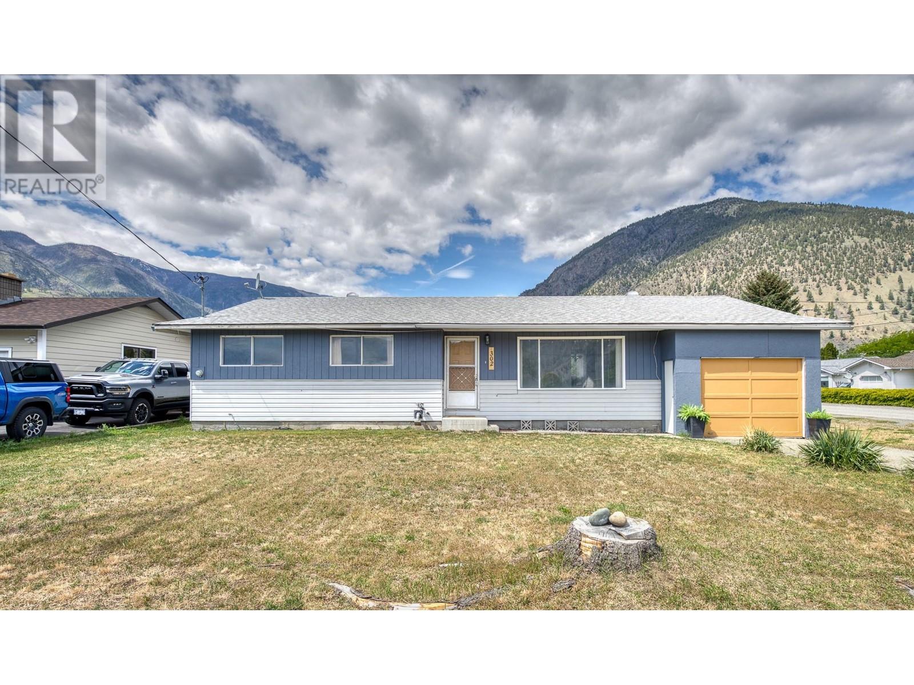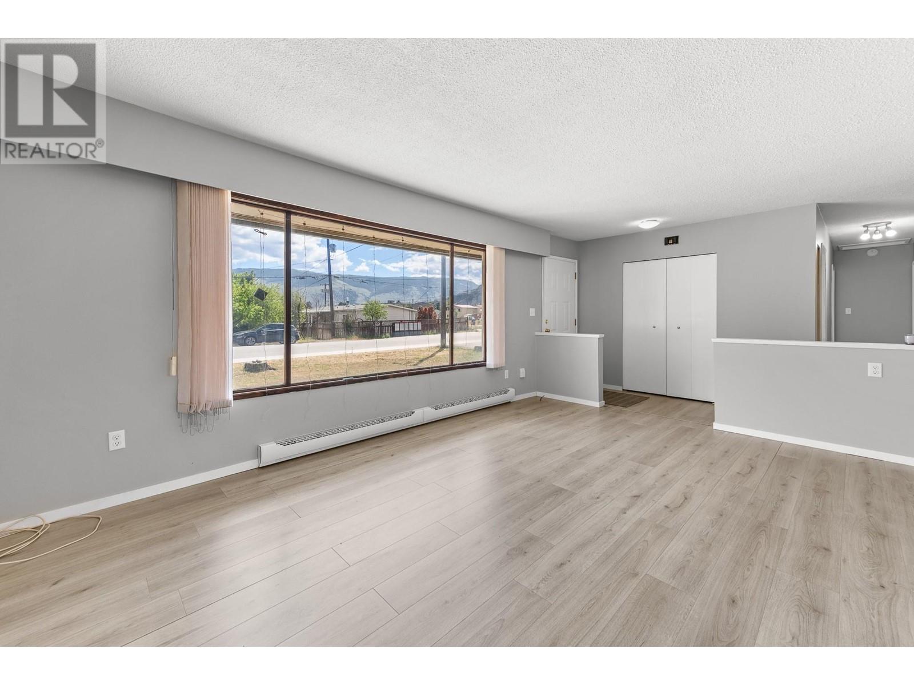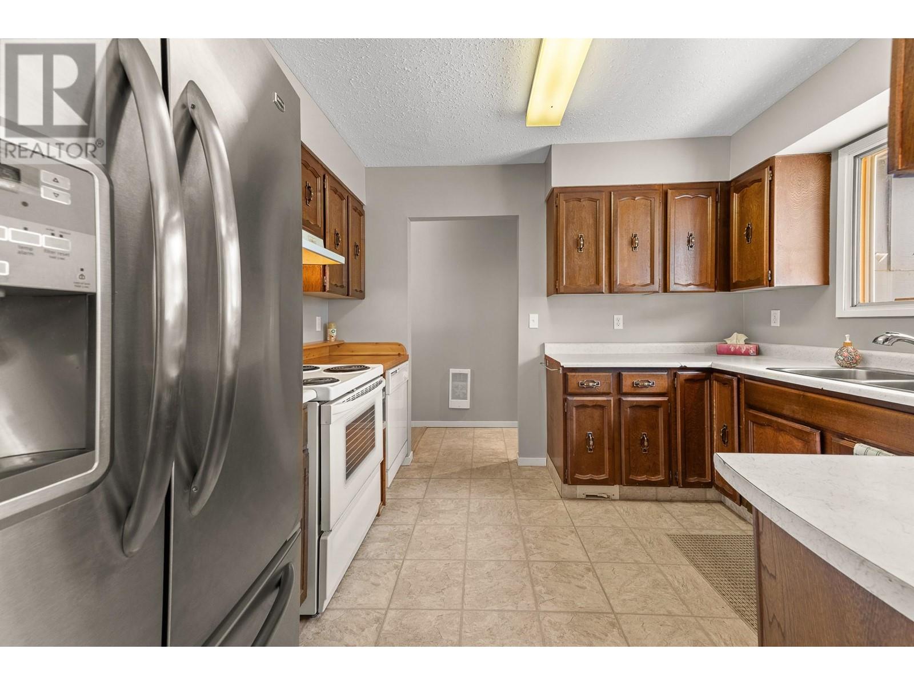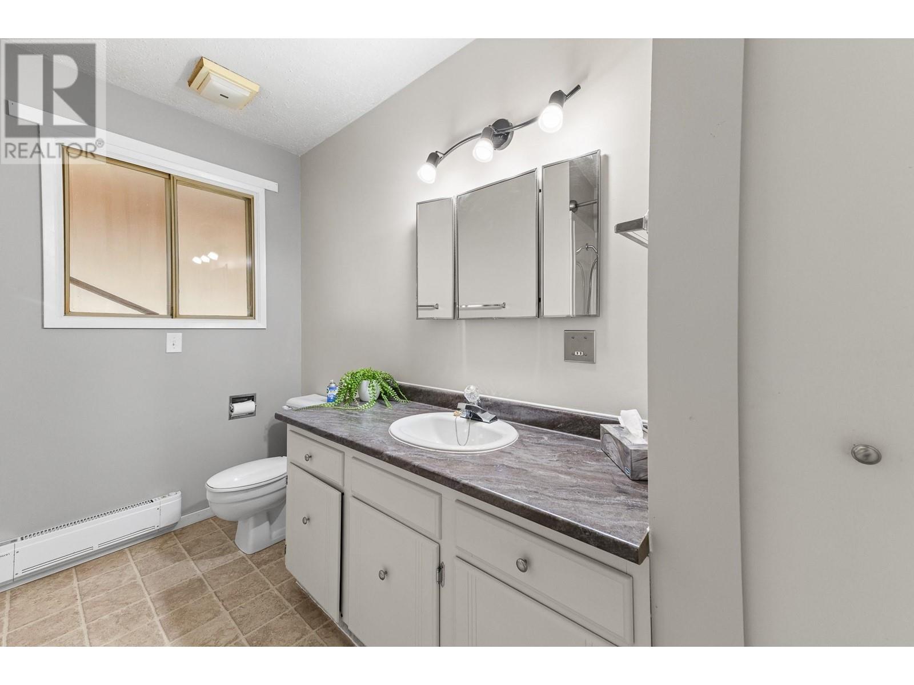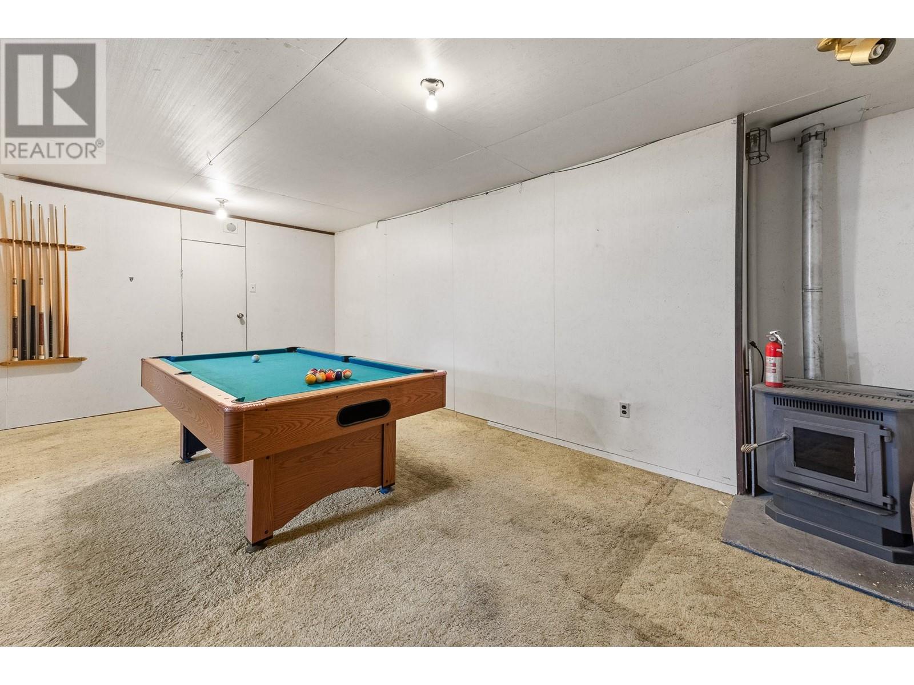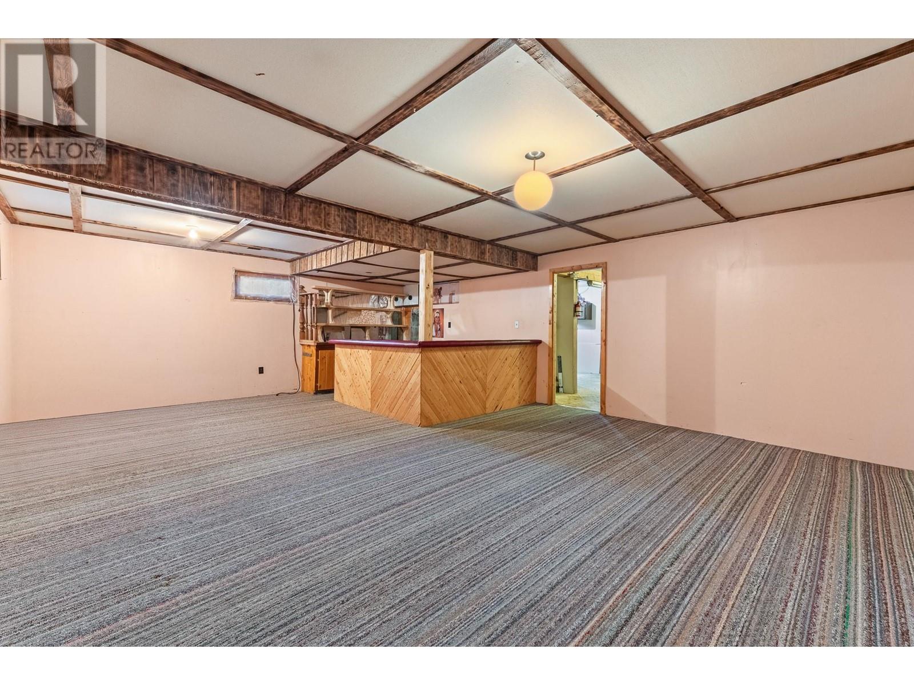Description
Sunny Bench Corner Lot with Endless Potential! Welcome to this solid 3 bedroom home located on a large corner lot in one of the villages most desirable neighbourhoods. The sunny Bench! Just steps from the Elementary and High Schools, this property offers a fantastic location for families and future development. With flexible zoning, there’s potential to add a carriage house, build a duplex, or create the layout that suits your lifestyle. The oversized lot provides plenty of room to build your dream shop, garden, or simply enjoy the wide-open space. There’s tons of parking for your RV, boat, and all the toys—plus an attached garage and enclosed carport for extra storage. The full basement offers great potential for additional living space or workshop setup, and the deck is perfect for outdoor relaxation. You’re walking distance to playgrounds, the Rec Centre, and trails, and just a 45 minute drive to Penticton or 30 minutes to Osoyoos for beaches, wineries, restaurants, and all the South Okanagan has to offer. If you’re handy and looking for a property with great bones and room to grow—this is the one! (id:56537)


