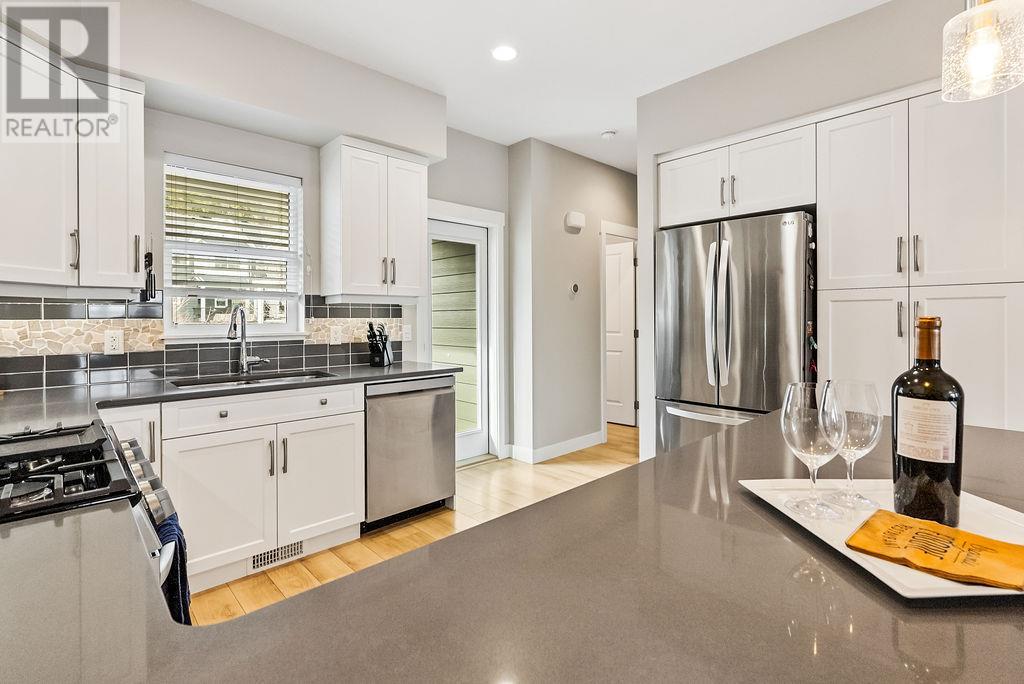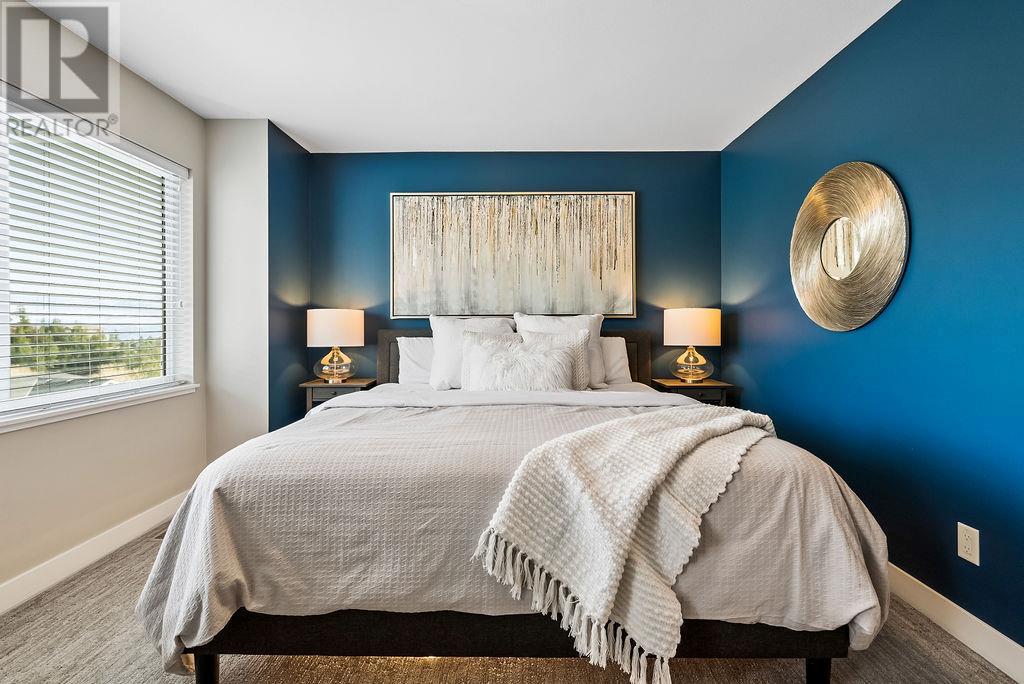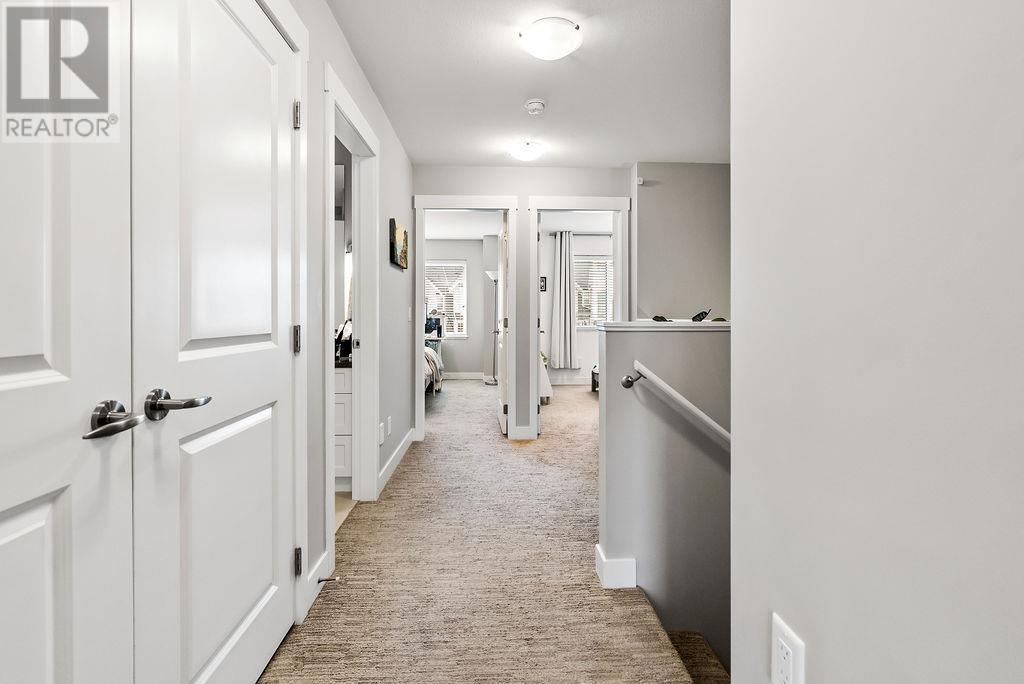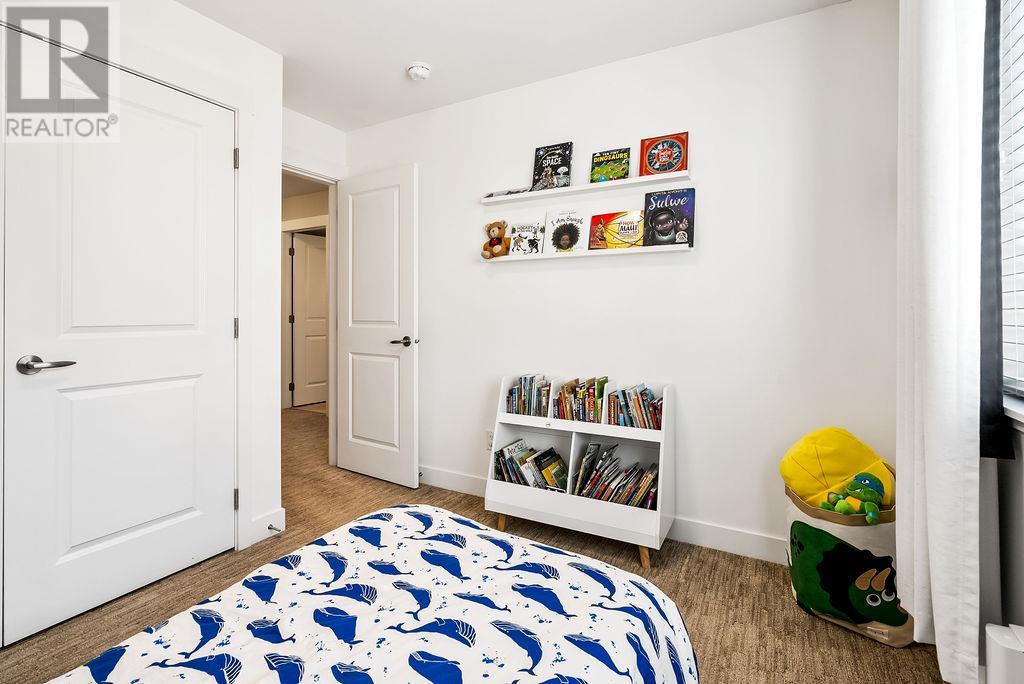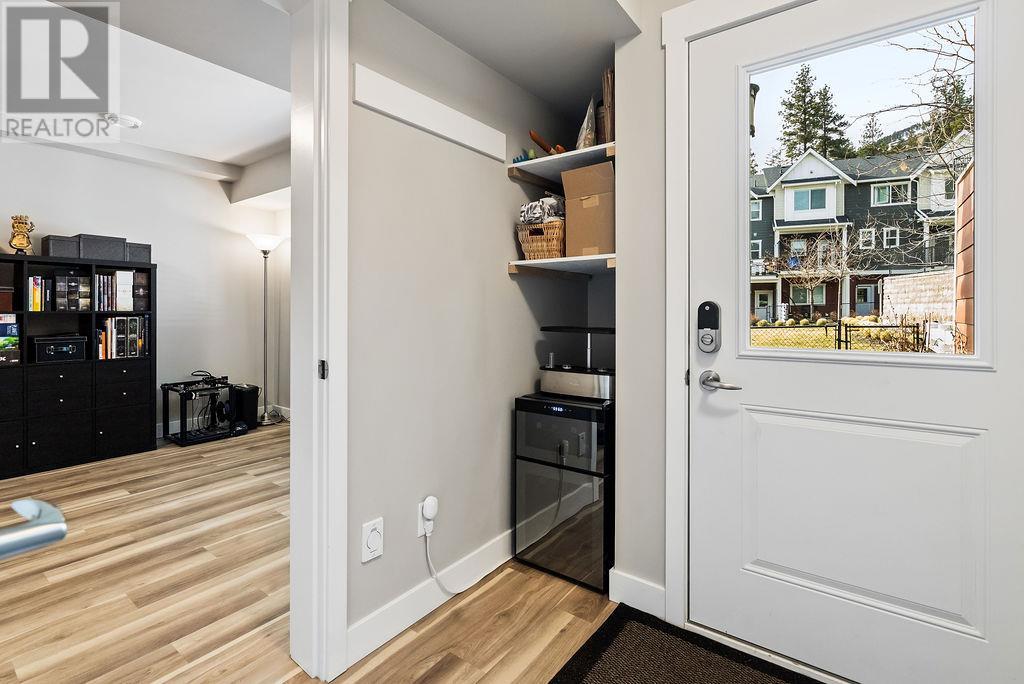Welcome to one of the best valued townhomes in all of West Kelowna! This beautifully maintained 1,912 sq. ft. home is one of the largest in the sought after ERA complex and shows exceptionally well. It offers generous space, smart design, and outstanding value. With 4 bedrooms and 3 bathrooms, this home blends comfort and functionality. The expansive kitchen rivals a single family home, featuring updated appliances, ample storage, and plenty of counter space. High ceilings and large windows create a bright, open feel with stunning mountain views. Enjoy BBQs on the covered deck with gas hookup or unwind in the fenced yard which is ideal for kids and pets. The private primary bedroom is thoughtfully set apart from the others. Just 15 minutes to downtown Kelowna, this pet and rental friendly complex offers low strata fees ($383.93) and easy access to schools, shopping, golf, transit, trails, and more. Don’t miss this rare opportunity book your showing today! (id:56537)
Contact Don Rae 250-864-7337 the experienced condo specialist that knows ERA. Outside the Okanagan? Call toll free 1-877-700-6688
Amenities Nearby : Golf Nearby, Public Transit, Park, Schools, Shopping
Access : -
Appliances Inc : Refrigerator, Dishwasher, Dryer, Range - Gas, Microwave, Washer
Community Features : Family Oriented, Pet Restrictions, Pets Allowed With Restrictions
Features : Level lot, One Balcony
Structures : -
Total Parking Spaces : 3
View : Mountain view
Waterfront : -
Architecture Style : Split level entry
Bathrooms (Partial) : 1
Cooling : Central air conditioning
Fire Protection : Smoke Detector Only
Fireplace Fuel : Electric
Fireplace Type : Unknown
Floor Space : -
Flooring : Carpeted, Laminate, Tile
Foundation Type : -
Heating Fuel : -
Heating Type : Forced air, See remarks
Roof Style : Unknown
Roofing Material : Asphalt shingle
Sewer : Municipal sewage system
Utility Water : Municipal water
2pc Bathroom
: 5'9'' x 4'10''
Living room
: 23'3'' x 15'10''
Dining room
: 7'7'' x 11'10''
Kitchen
: 13'8'' x 11'4''
3pc Bathroom
: 7'2'' x 7'1''
Bedroom
: 10'3'' x 8'10''
Bedroom
: 10'9'' x 13'1''
4pc Ensuite bath
: 7'8'' x 8'4''
Primary Bedroom
: 12'2'' x 14'0''
Bedroom
: 17' x 11'3''
Dining nook
: 5'10'' x 2'8''














