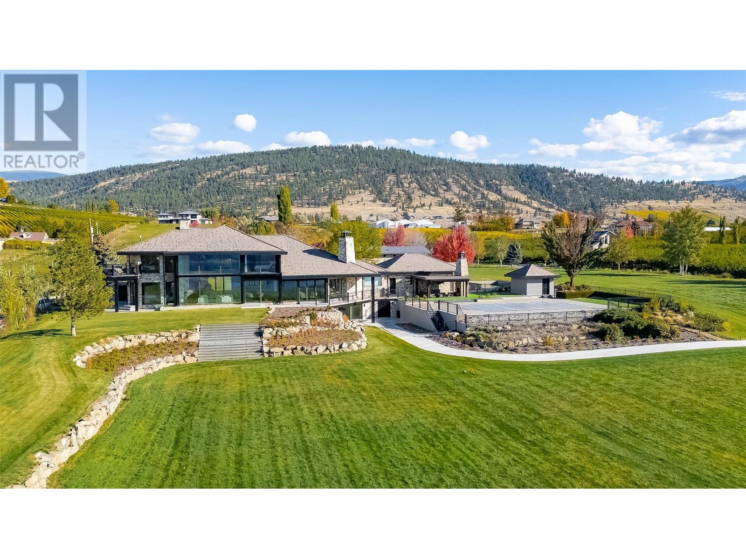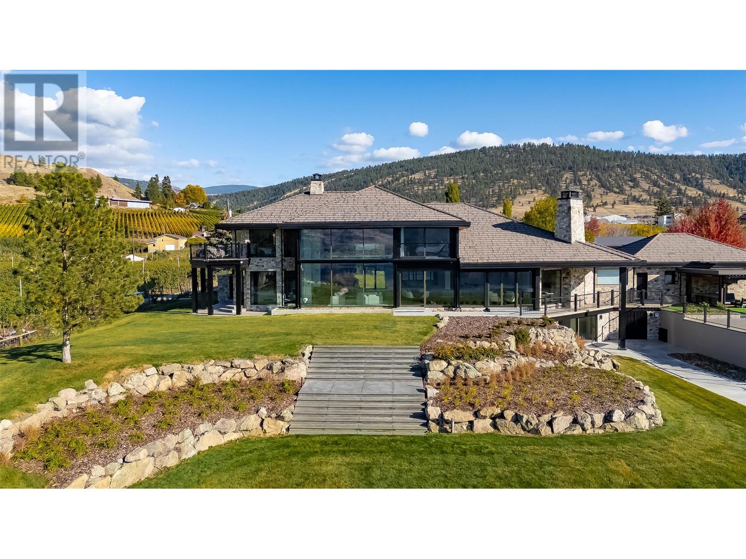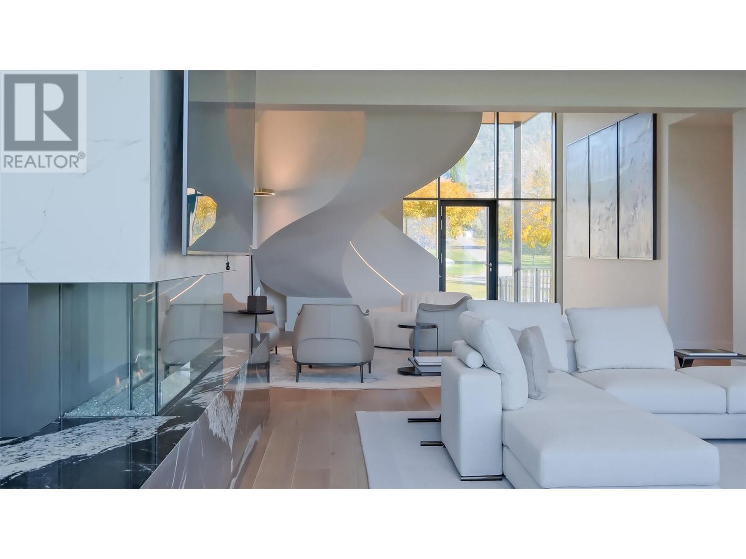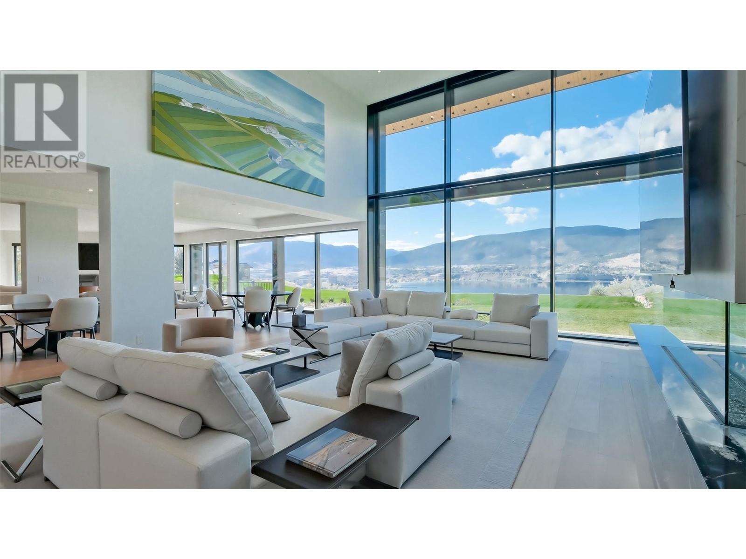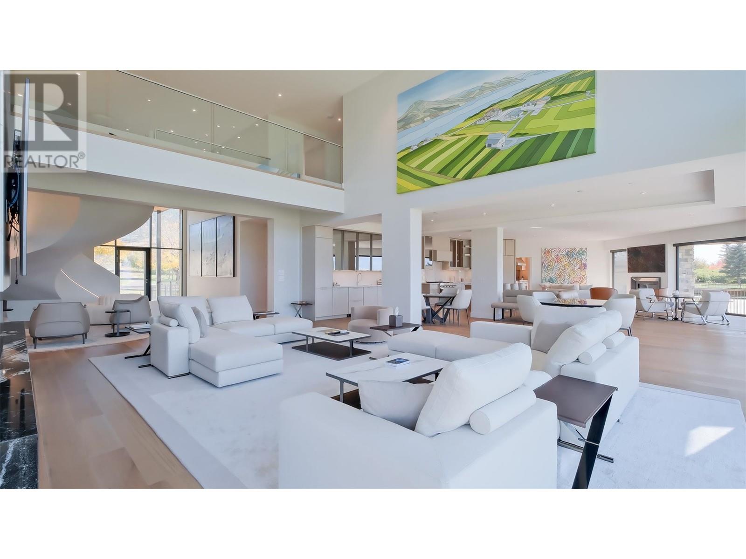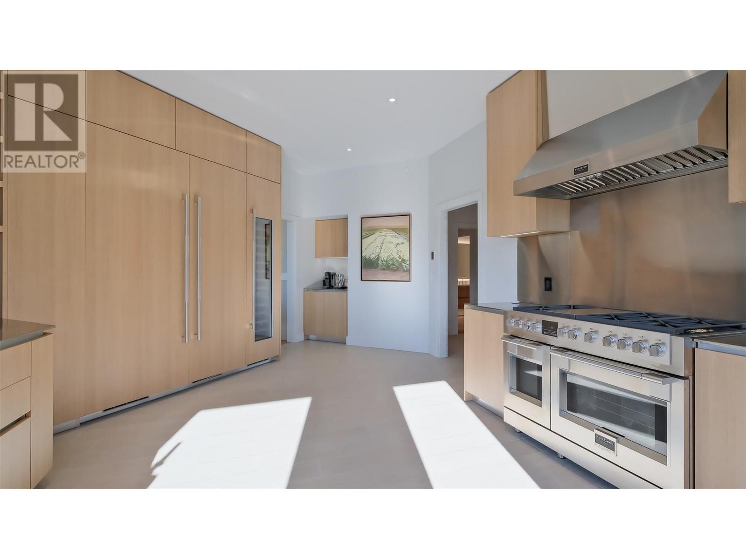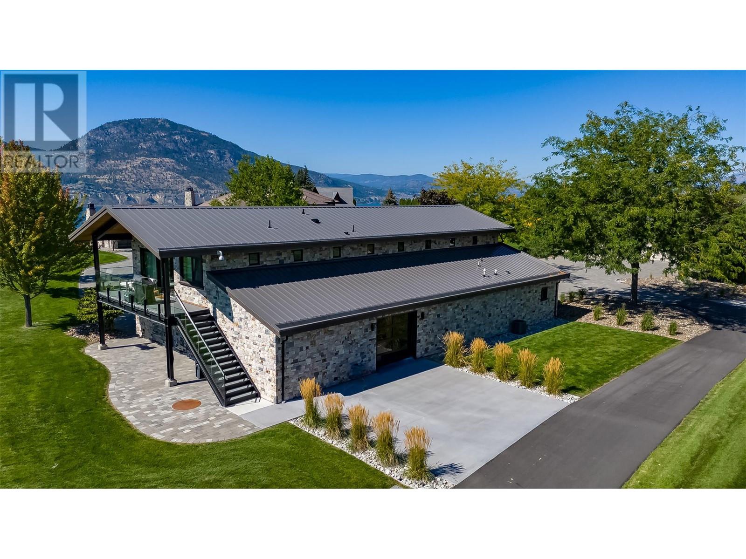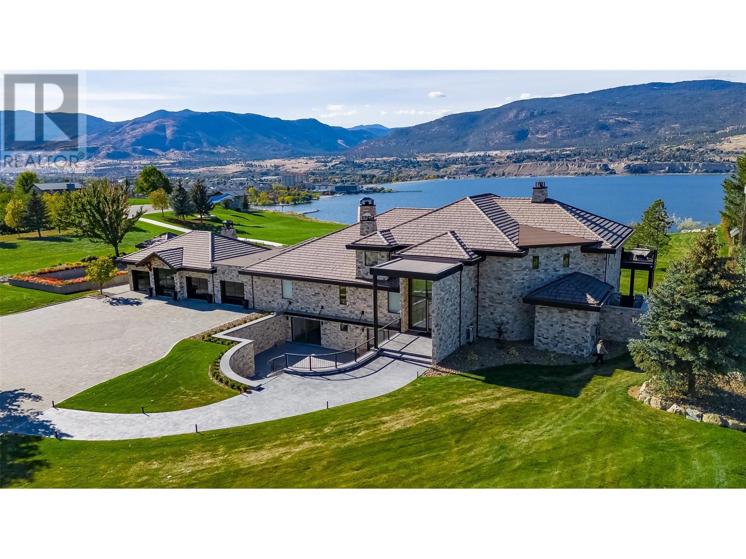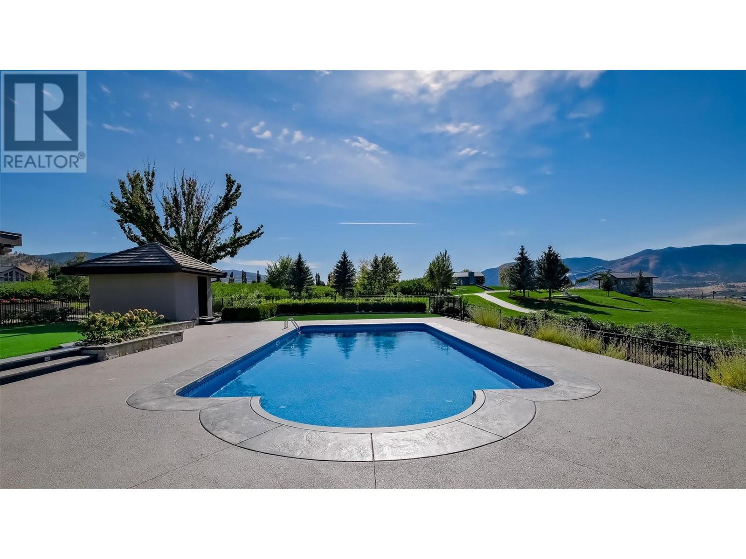A Landmark of Luxury in Western Canada! One of Western Canada’s most prestigious private estates, this extraordinary 9.64-acre high-bank waterfront property lies quietly within city limits—just minutes from world-renowned wineries, gourmet dining, and the dynamic energy of downtown. Beyond a secure gated entrance, the estate reveals a commanding presence: a stunning stone-clad mansion, masterfully crafted with timeless European-inspired architecture and exceptional attention to detail. Spanning over 10,000 square feet, the residence features six luxurious bedrooms, each with its own spa-style ensuite, ensuring comfort and privacy for family and guests alike. Designed for those who demand the extraordinary, this estate also boasts rare aviation capabilities: a certified 15-ton helipad and a cutting-edge hydraulic tilt-up helicopter hangar make regional travel seamless. Depart from your own front lawn and reach Calgary, Vancouver, or Seattle’s inner harbor—all within an hour. Beyond the main residence, the property includes a separate building with self-contained staff quarters, multiple outbuildings, a workshop, and secure indoor parking for up to 10 vehicles—ideal for collectors or large-scale entertaining. Whether envisioned as a legacy residence, an entertainer’s paradise, or a secluded luxury retreat, this once-in-a-lifetime offering is truly iconic—an unparalleled opportunity in the heart of British Columbia’s celebrated wine country. (id:56537)
Contact Don Rae 250-864-7337 the experienced condo specialist that knows Single Family. Outside the Okanagan? Call toll free 1-877-700-6688
Amenities Nearby : -
Access : -
Appliances Inc : -
Community Features : -
Features : -
Structures : -
Total Parking Spaces : 10
View : Unknown, City view, Lake view, Mountain view, View (panoramic)
Waterfront : Waterfront on lake
Architecture Style : Contemporary
Bathrooms (Partial) : 2
Cooling : See Remarks
Fire Protection : -
Fireplace Fuel : Electric,Gas,Wood
Fireplace Type : Unknown,Unknown,Conventional
Floor Space : -
Flooring : -
Foundation Type : -
Heating Fuel : Geo Thermal
Heating Type : -
Roof Style : Unknown
Roofing Material : Tile
Sewer : Septic tank
Utility Water : Municipal water
4pc Ensuite bath
: Measurements not available
Bedroom
: 24'8'' x 13'9''
Kitchen
: 24'2'' x 16'4''
Other
: 22'3'' x 11'5''
Kitchen
: 24'2'' x 16'4''
Living room
: 21'7'' x 41'2''
Dining room
: 22'3'' x 20'
Family room
: 26' x 25'2''
4pc Ensuite bath
: Measurements not available
Bedroom
: 22'11'' x 12'1''
Other
: 11'9'' x 13'1''
5pc Ensuite bath
: Measurements not available
Primary Bedroom
: 24'10'' x 15'2''
Utility room
: 15'1'' x 5'5''
Gym
: 36'2'' x 37'10''
Utility room
: 13'7'' x 17'6''
3pc Bathroom
: Measurements not available
Recreation room
: 26'2'' x 39'2''
Other
: 23'6'' x 27'7''
Recreation room
: 15'3'' x 21'11''
Great room
: 25' x 16'9''
Other
: 6'3'' x 13'4''
6pc Ensuite bath
: Measurements not available
Bedroom
: 16'5'' x 22'4''
Foyer
: 12'10'' x 4'11''
Bedroom
: 12'11'' x 18'3''
3pc Ensuite bath
: Measurements not available
3pc Ensuite bath
: Measurements not available
2pc Bathroom
: Measurements not available
2pc Bathroom
: Measurements not available
Bedroom
: 21'8'' x 14'2''
Laundry room
: 11'1'' x 15'6''


