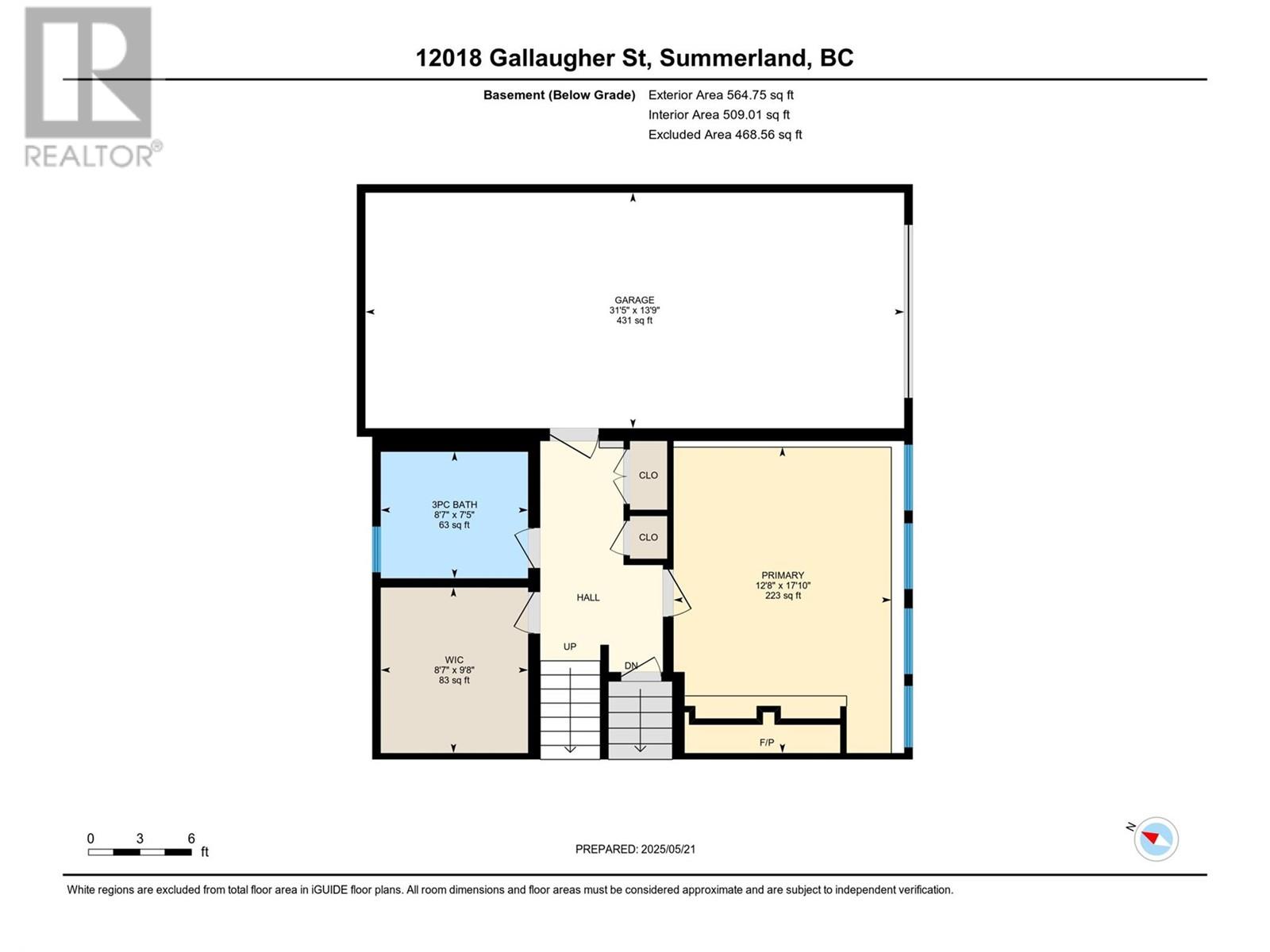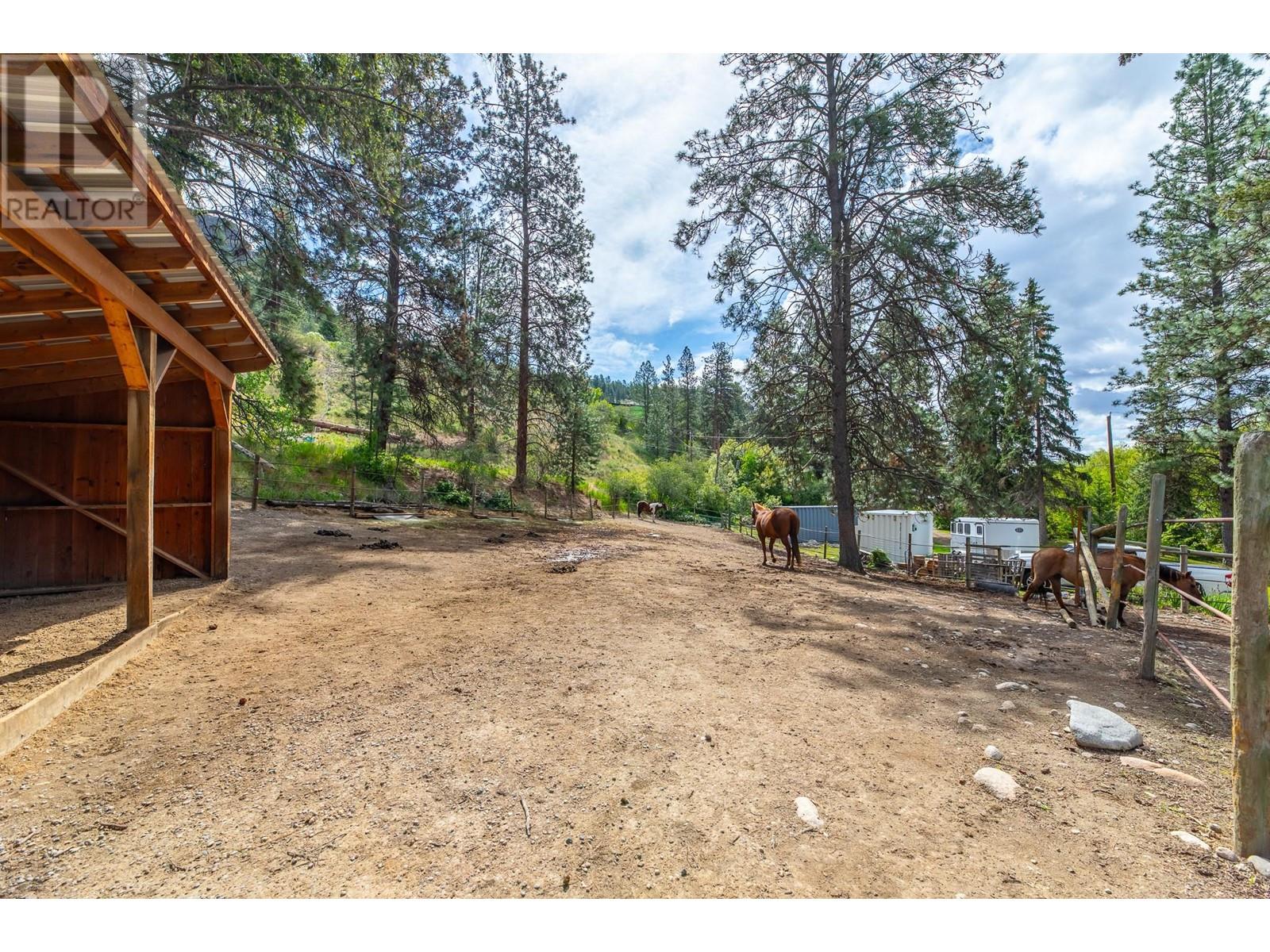A very private setting is found here at this beautiful 10.28 acre parcel in Summerland, BC. Presenting a wonderful 3 bedroom + den, 2 bathroom split-level home with vaulted ceilings, 2 cozy fireplaces, expansive windows, a fantastic screened-in deck to enjoy the seasons, attached tandem garage and abundant storage space. Highlights include a split-ductless heat pump, propane gas furnace, water treatment/softener and 200 amp service with a hot tub wire. The stunning perimeter landscape is mostly flat with a gentle slope and provides fenced areas for horses, horse shelters, hay storage, a round pen and riding arena. The property boasts expansive frontage onto Gallagher Street for easy access, offers well water, irrigation and fencing. Its special highlight is that Eneas creek streams through it, offering a beautiful ecosystem and sound effect. This property must be seen to be appreciated. Refer to the zoning bylaws for regulations on a possible detached carriage house! (id:56537)
Contact Don Rae 250-864-7337 the experienced condo specialist that knows Single Family. Outside the Okanagan? Call toll free 1-877-700-6688
Amenities Nearby : -
Access : -
Appliances Inc : Refrigerator, Dishwasher, Dryer, Range - Electric, Microwave, Washer
Community Features : -
Features : -
Structures : -
Total Parking Spaces : 2
View : River view, Mountain view
Waterfront : Waterfront on creek
Architecture Style : -
Bathrooms (Partial) : 0
Cooling : Heat Pump
Fire Protection : -
Fireplace Fuel : -
Fireplace Type : Insert
Floor Space : -
Flooring : -
Foundation Type : -
Heating Fuel : -
Heating Type : Forced air, Heat Pump, See remarks
Roof Style : Unknown
Roofing Material : Asphalt shingle
Sewer : Septic tank
Utility Water : Well
4pc Bathroom
: 7'9'' x 6'10''
Bedroom
: 9'8'' x 9'4''
Primary Bedroom
: 11'1'' x 11'3''
Utility room
: 9'2'' x 3'1''
Storage
: 24'2'' x 23'4''
Den
: 8'7'' x 7'5''
4pc Bathroom
: 8'7'' x 7'5''
Family room
: 12'8'' x 17'10''
Bedroom
: 9'8'' x 10'11''
Laundry room
: 7'5'' x 14'3''
Sunroom
: 19'10'' x 13'4''
Dining room
: 9'9'' x 15'6''
Living room
: 13'2'' x 19'1''
Kitchen
: 9'7'' x 19'1''























































































































































