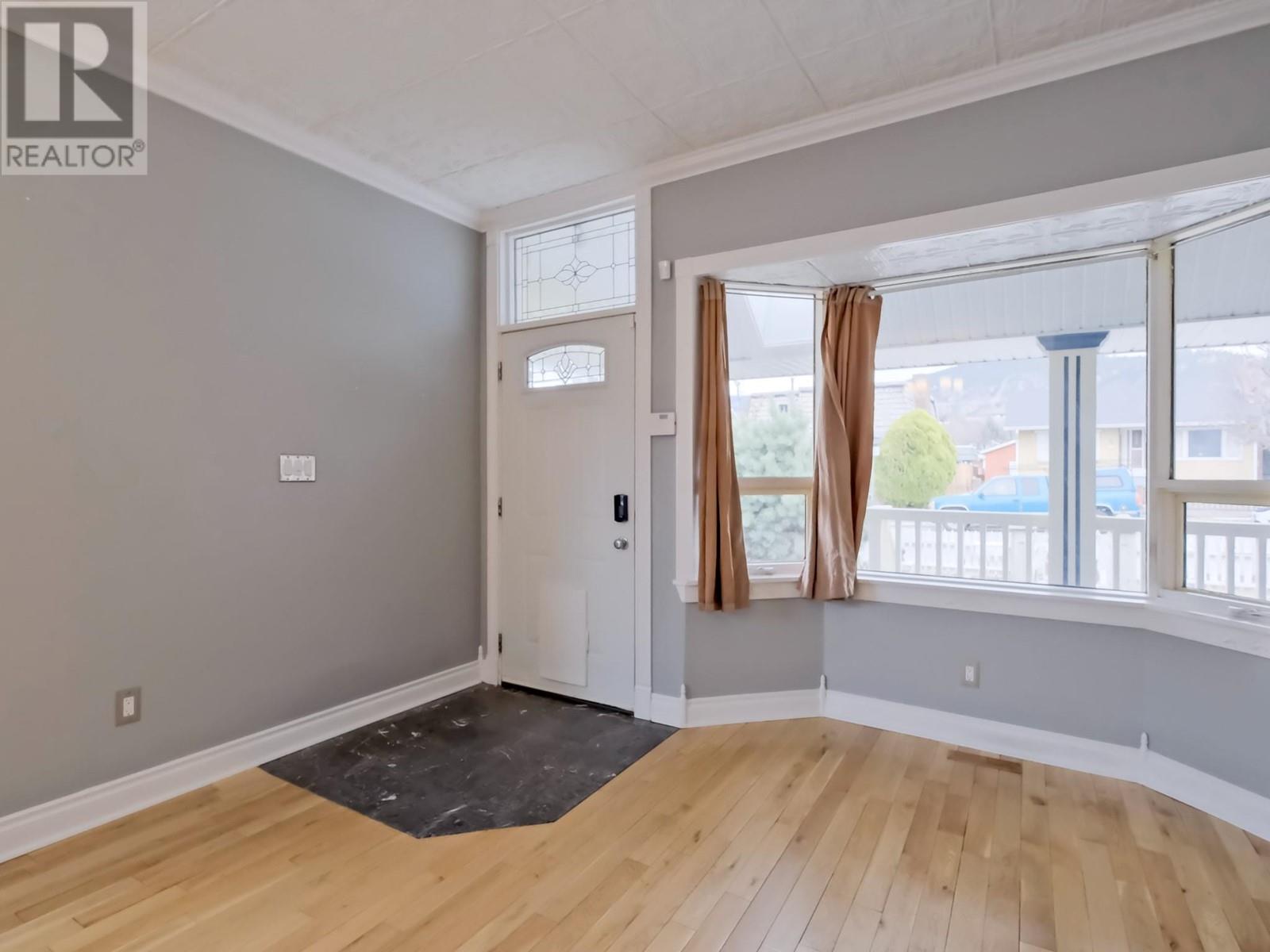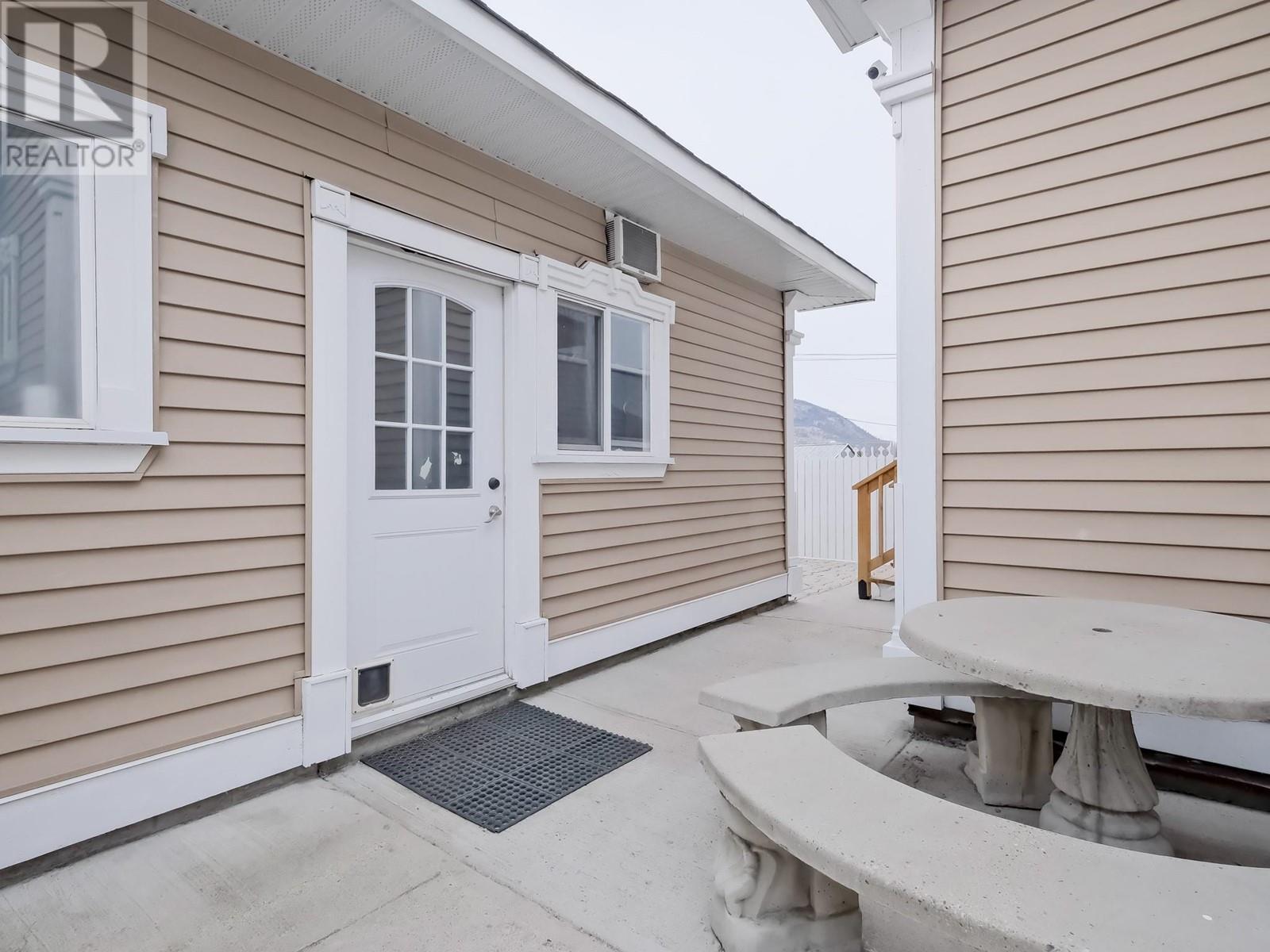Proud to present this charming home located within walking distance of downtown and the beach, on a beautiful tree-lined street. The xeriscape yard offers low-maintenance landscaping, with a private backyard featuring a hot tub for ultimate relaxation. Inside, this character home boasts 3 bedrooms, 2 baths, and a bright, spacious layout with coffered ceilings. The kitchen is equipped with stainless steel appliances, and numerous upgrades throughout ensure modern comfort. Enjoy summer days on the large front veranda, complete with skylights for added charm. A detached garage at the rear and a separate non-conforming studio apartment—perfect for guests, a home office, or rental potential. The lot is zoned R4-S - Small-Scale Multi-Unit Residential small Lot offering future possibilities. This home offers a perfect blend of character, modern updates, and prime location. All measurements are approximate. (id:56537)
Contact Don Rae 250-864-7337 the experienced condo specialist that knows Single Family. Outside the Okanagan? Call toll free 1-877-700-6688
Amenities Nearby : Shopping
Access : Easy access
Appliances Inc : Refrigerator, Dishwasher, Dryer, Washer
Community Features : -
Features : Wheelchair access
Structures : -
Total Parking Spaces : 1
View : -
Waterfront : -
Architecture Style : -
Bathrooms (Partial) : 0
Cooling : Central air conditioning
Fire Protection : -
Fireplace Fuel : -
Fireplace Type : -
Floor Space : -
Flooring : -
Foundation Type : -
Heating Fuel : Electric
Heating Type : Forced air, See remarks
Roof Style : Unknown
Roofing Material : Asphalt shingle
Sewer : Municipal sewage system
Utility Water : Municipal water
Loft
: 9'11'' x 15'6''
Bedroom
: 9'10'' x 14'1''
3pc Bathroom
: 8'11'' x 5'8''
Utility room
: 4'10'' x 14'3''
Recreation room
: 16'7'' x 14'3''
Workshop
: 7'5'' x 6'7''
Primary Bedroom
: 9'11'' x 13'2''
Living room
: 14'5'' x 21'4''
Kitchen
: 17'10'' x 11'2''
Dining room
: 12'10'' x 10'10''
Bedroom
: 9'9'' x 10'4''
4pc Bathroom
: 9'2'' x 14'0''
Living room
: 13'2'' x 11'7''
Kitchen
: 7'5'' x 5'11''
Full bathroom
: 5'6'' x 5'7''





























































































