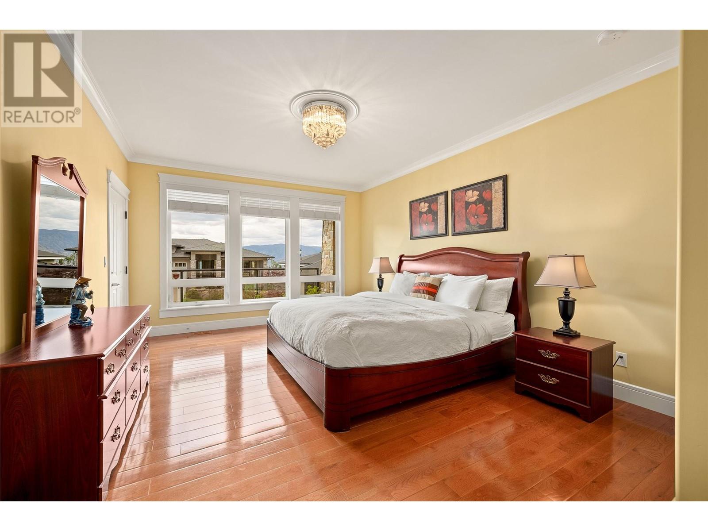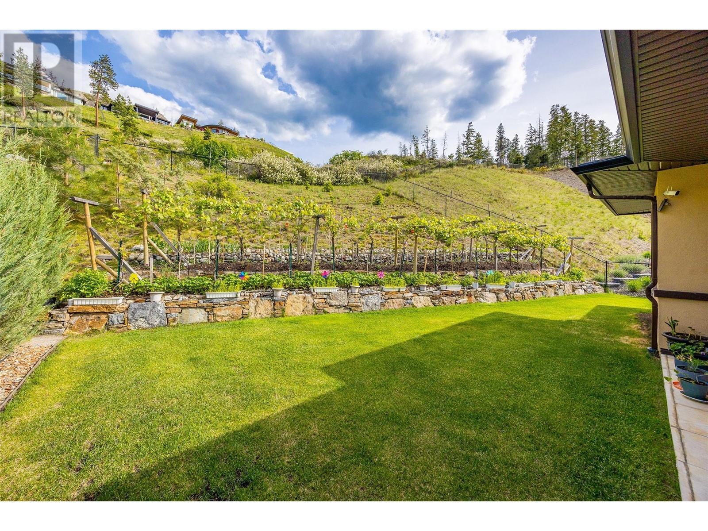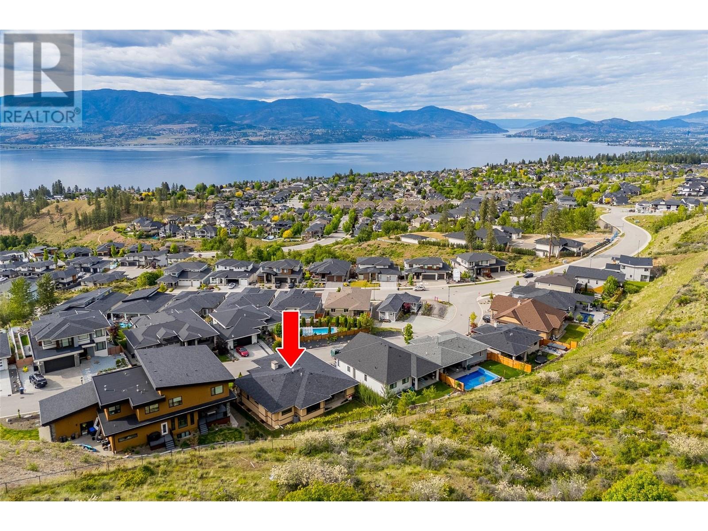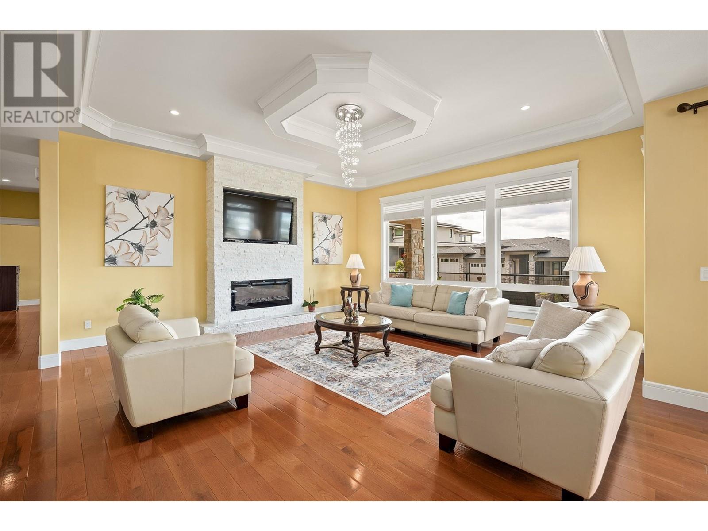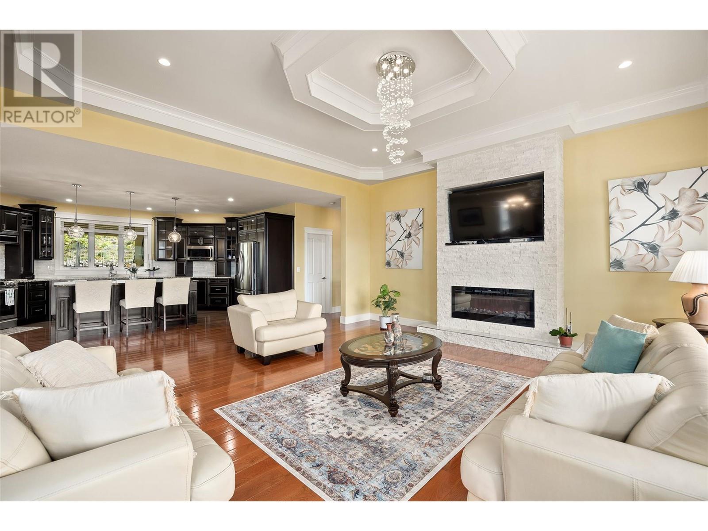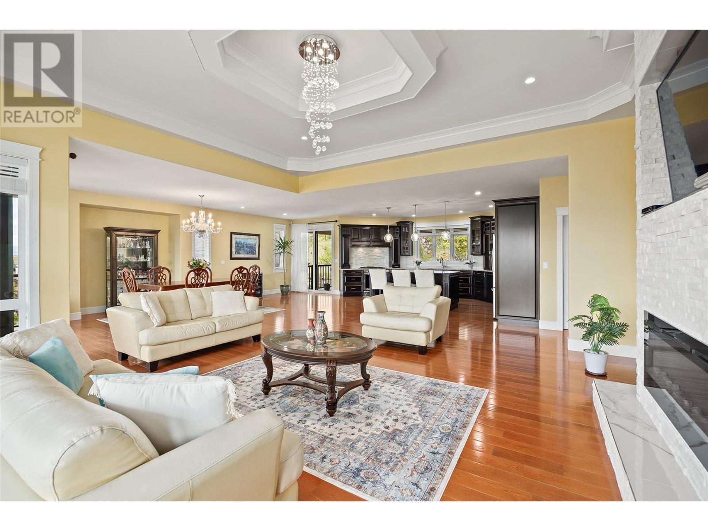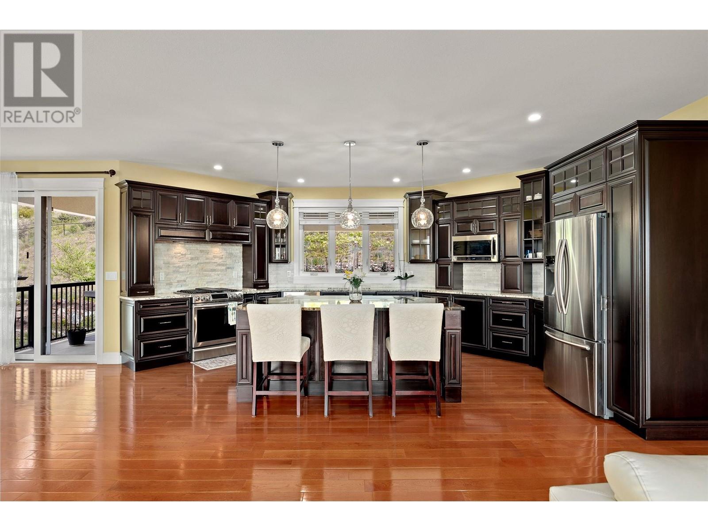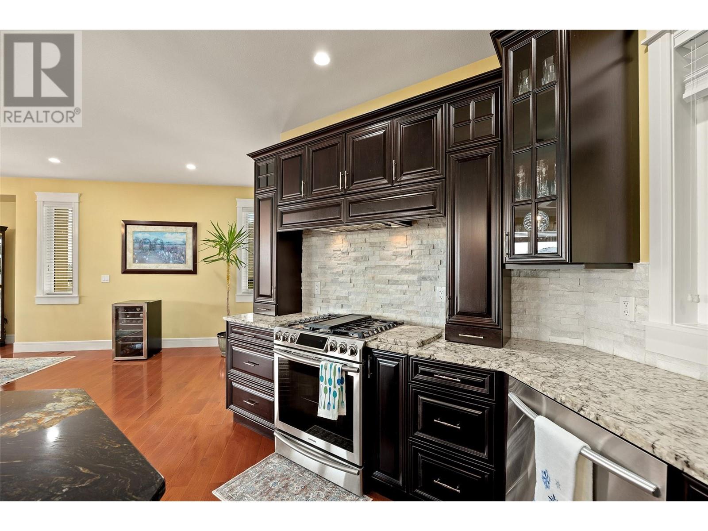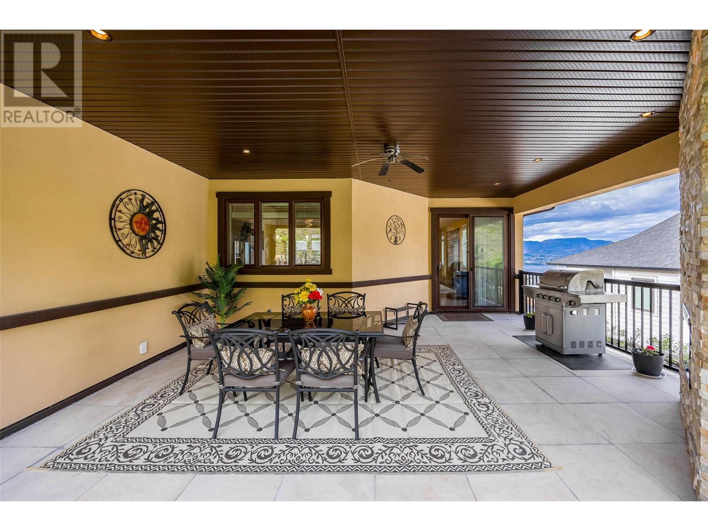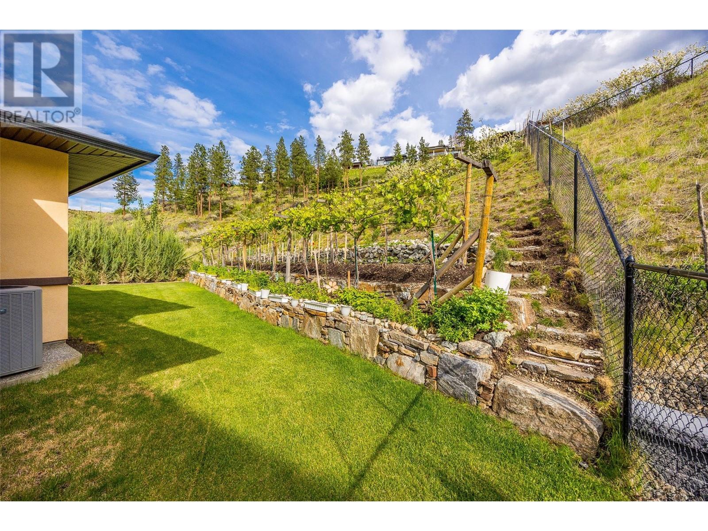Set in the heart of Kettle Valley, this exceptional 4 bed + den / 3 bath home boasts 3,800 sqft of beautifully designed living space with stunning lake and valley views. The open floor plan is highlighted by rich cherry wood floors, granite countertops throughout, and a spacious kitchen and living area perfect for entertaining. Enjoy Okanagan sunsets from the front deck or the private balcony off the primary bedroom. The triple-car garage includes a tandem stall for added flexibility, and the versatile den is ideal as a home gym or theatre. Outside, the landscaped and fully fenced backyard features grapevines, strawberries, and tomatoes—with plumbing in place for a future pool. Situated on a quiet, no-thru road, the property offers a peaceful and private setting on a .21-acre lot in the highly desirable neighbourhood near parks, schools, restaurants and more. Want to learn more? Contact our team today to book your private viewing! (id:56537)
Contact Don Rae 250-864-7337 the experienced condo specialist that knows Single Family. Outside the Okanagan? Call toll free 1-877-700-6688
Amenities Nearby : Park, Recreation, Schools
Access : -
Appliances Inc : Refrigerator, Dishwasher, Dryer, Range - Gas, Microwave, Washer, Oven - Built-In
Community Features : Family Oriented
Features : Central island, Balcony, Two Balconies
Structures : -
Total Parking Spaces : 7
View : City view, Lake view, Mountain view, View (panoramic)
Waterfront : -
Architecture Style : -
Bathrooms (Partial) : 0
Cooling : Central air conditioning
Fire Protection : Security system, Smoke Detector Only
Fireplace Fuel : Unknown
Fireplace Type : Decorative
Floor Space : -
Flooring : Ceramic Tile, Hardwood, Laminate
Foundation Type : -
Heating Fuel : -
Heating Type : Forced air, See remarks
Roof Style : Unknown
Roofing Material : Asphalt shingle
Sewer : Municipal sewage system
Utility Water : Municipal water
3pc Bathroom
: 4'11'' x 9'
Utility room
: 12' x 9'2''
Den
: 15'10'' x 18'3''
Storage
: 15'1'' x 9'4''
Storage
: 4'1'' x 5'1''
Recreation room
: 19' x 16'4''
Other
: 30'9'' x 34'4''
Bedroom
: 12' x 13'8''
Bedroom
: 13'9'' x 12'2''
4pc Bathroom
: 11' x 9'4''
Other
: 13'5'' x 7'2''
Primary Bedroom
: 12'9'' x 20'5''
Living room
: 18'11'' x 23'4''
Laundry room
: 10'11'' x 10'2''
Kitchen
: 19'11'' x 13'5''
Foyer
: 8'3'' x 6'10''
Dining room
: 13'11'' x 24'10''
Bedroom
: 14'7'' x 13'
5pc Ensuite bath
: 14'10'' x 15'8''






