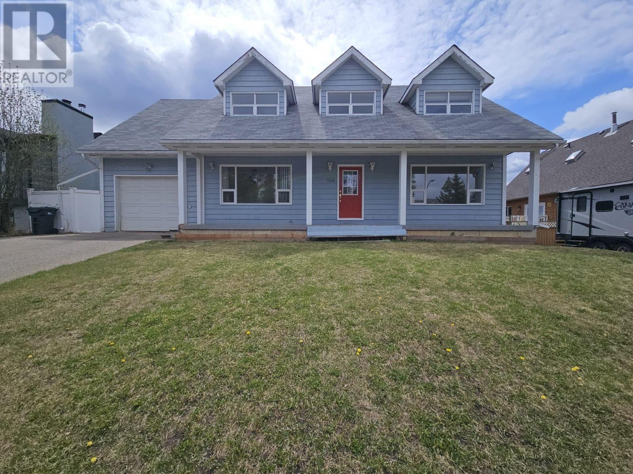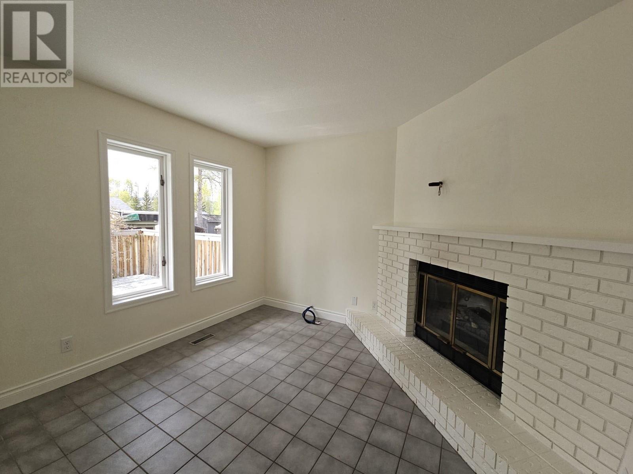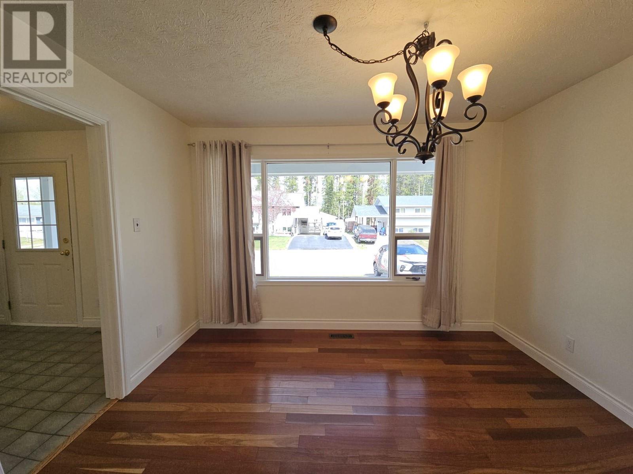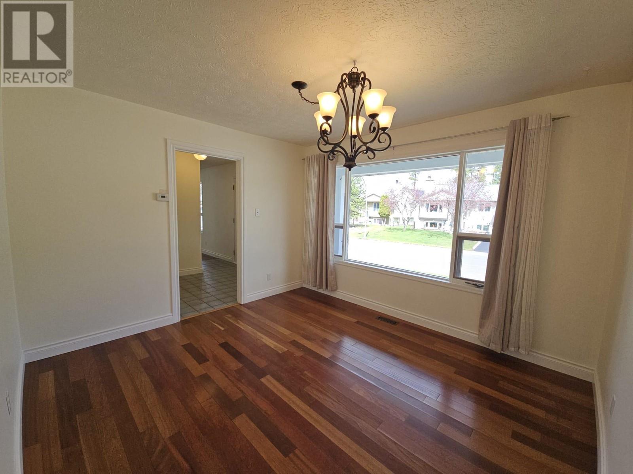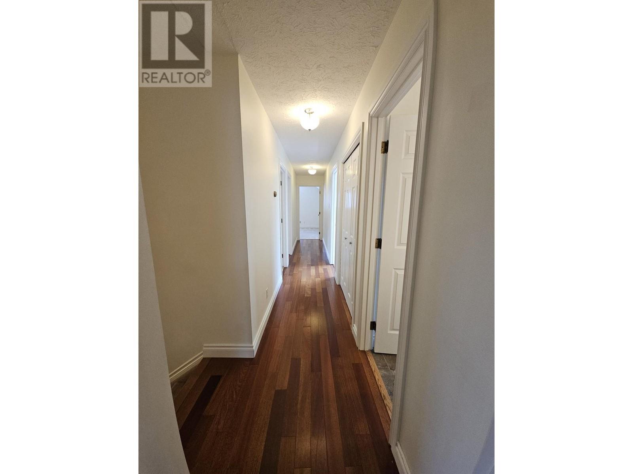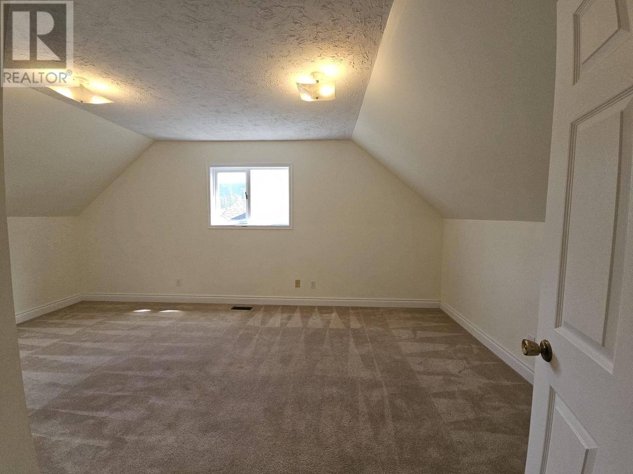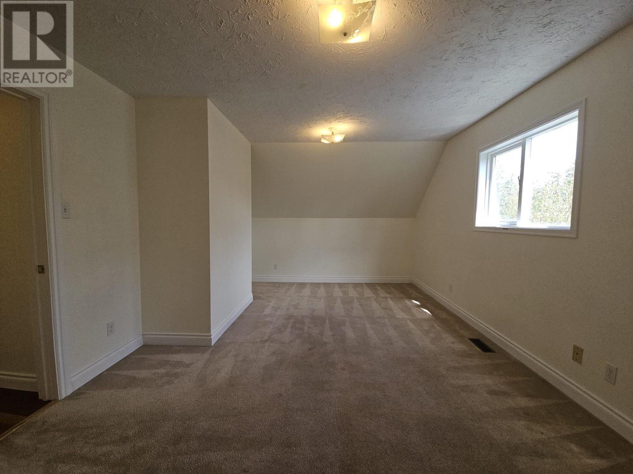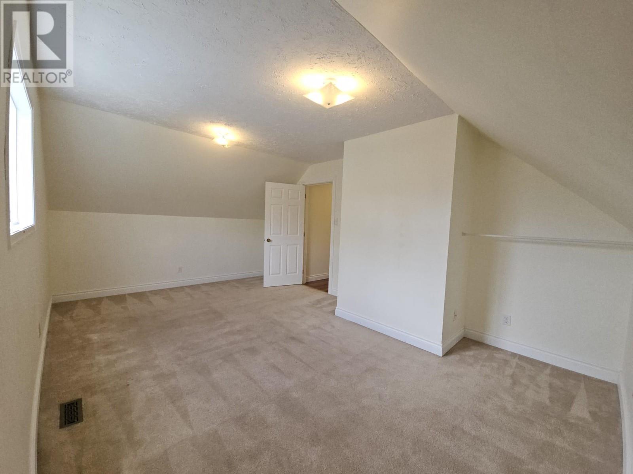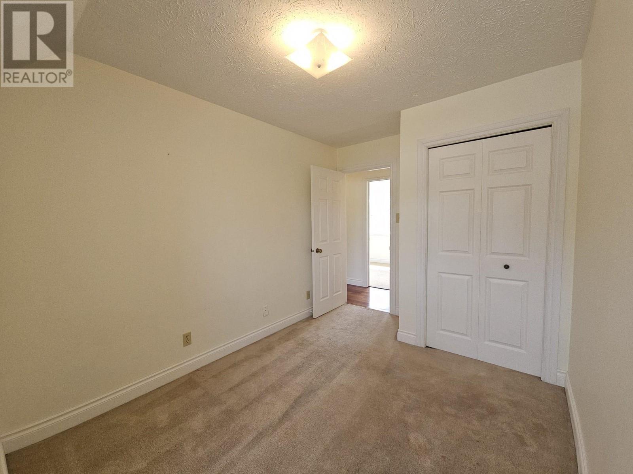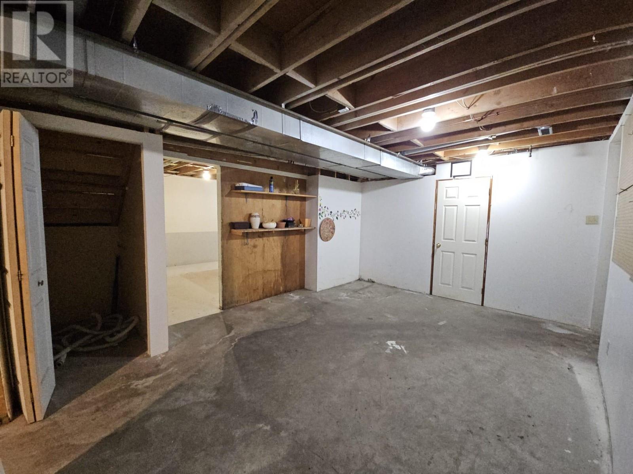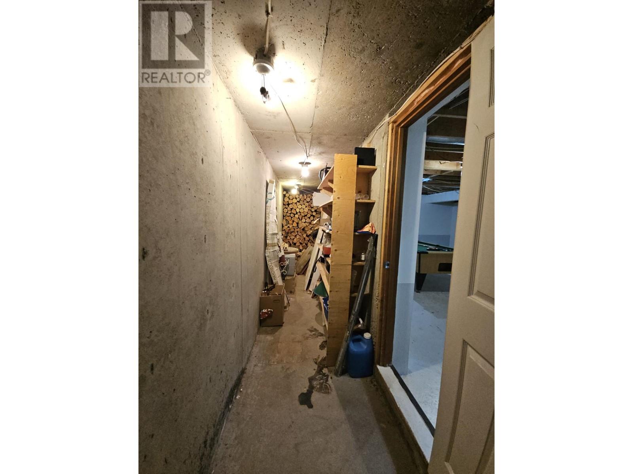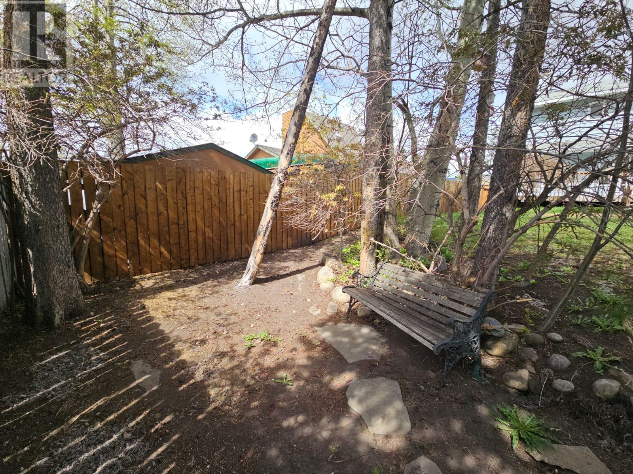Description
Welcome to a one-of-a-kind custom-built home in the quiet neighborhood of Tumbler Ridge. With 3,300 sq ft of living space, this two-story residence is move-in ready and offers plenty of room to personalize and grow. Spacious kitchen with generous counter space and garden-door access to the deck and fenced backyard. Cozy sitting room centered around a gas fireplace—perfect for relaxed evenings. Formal dining room ideal for family gatherings or entertaining friends. Elegant living room featuring a second fireplace and large windows that flood the space with natural light, main-floor laundry and direct access to the oversized one-car garage, five well-appointed bedrooms—each offering ample closet space and large windows, primary suite complete with a three-piece ensuite bath and walk-in closet. Partially finished area with backyard entry—ready for your ideas: home theatre, hobby room or gym, large cold/storage room for seasonal gear and bulk food storage, Generous lot size with a deck that expands your living space outdoors This home is thoughtfully laid out and primed for your personal touches—whether you’re updating the basement, adding landscaping features or simply moving right in. Discover why there truly is no other home like this in Tumbler Ridge. Schedule your private viewing today! (id:56537)


