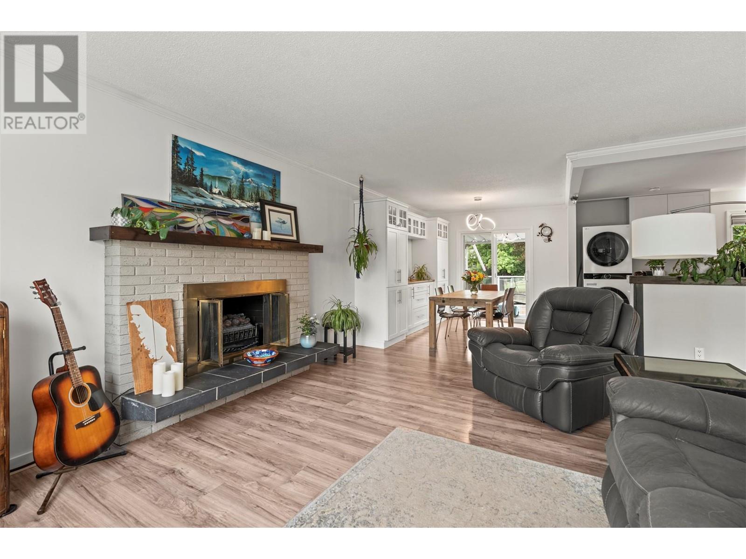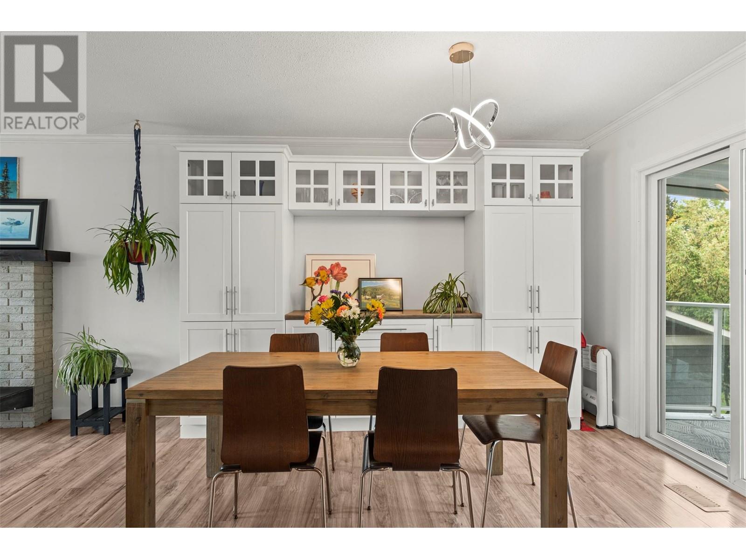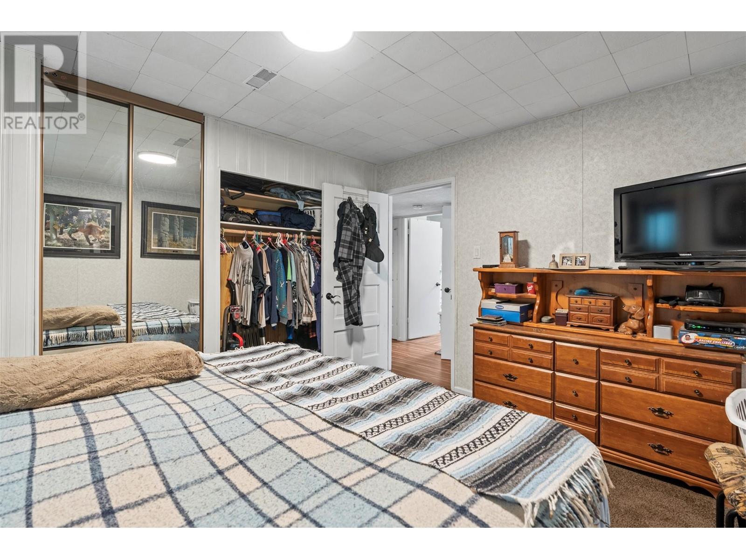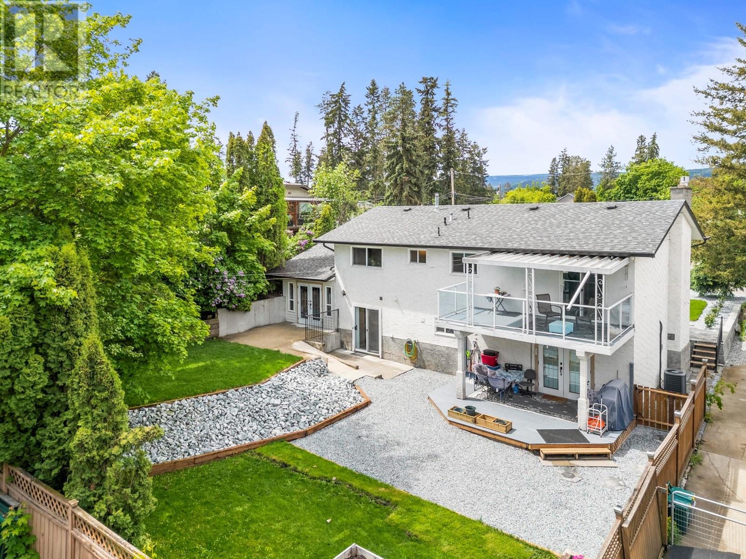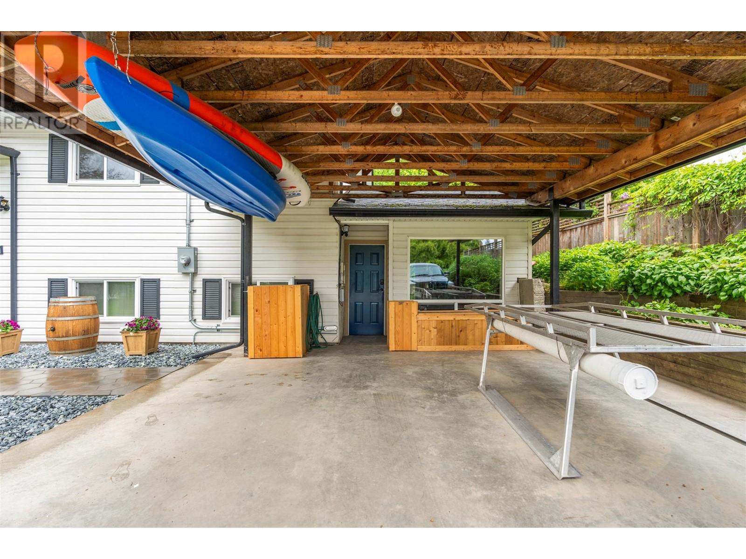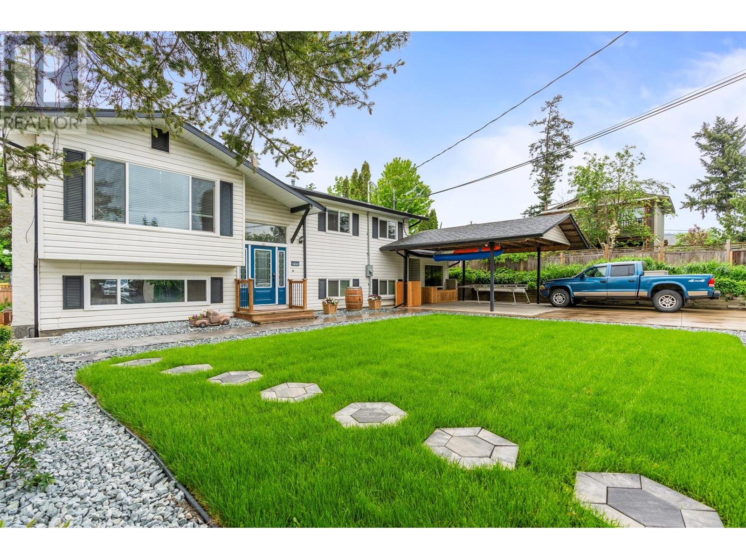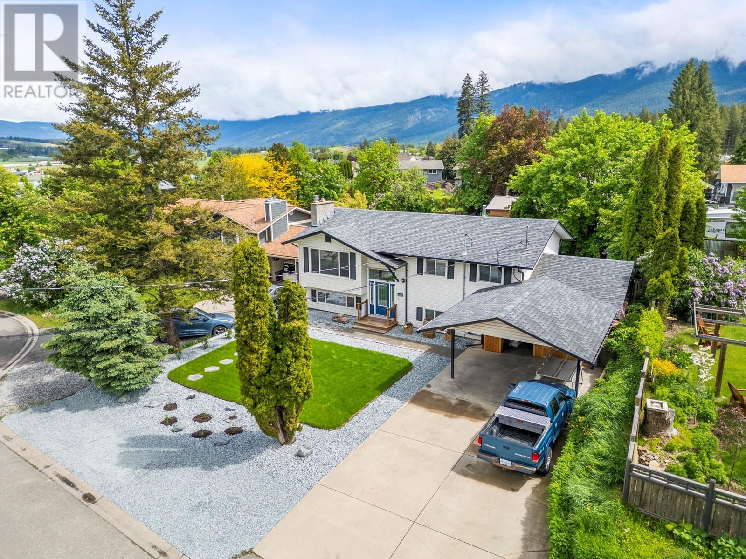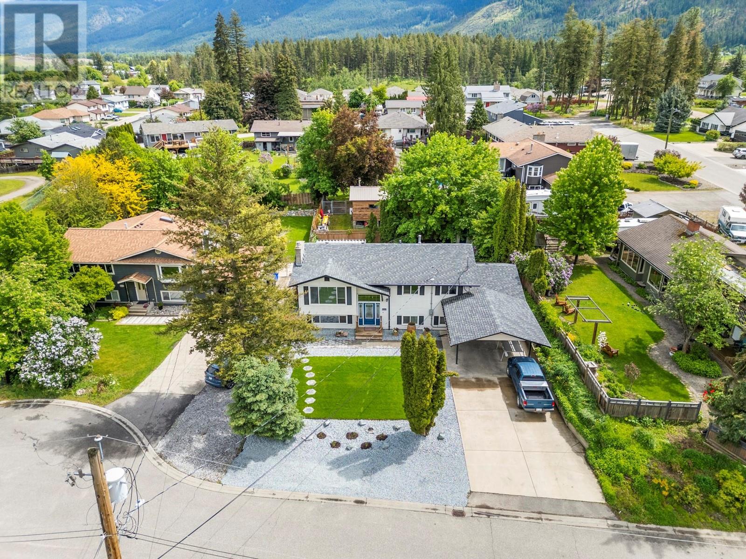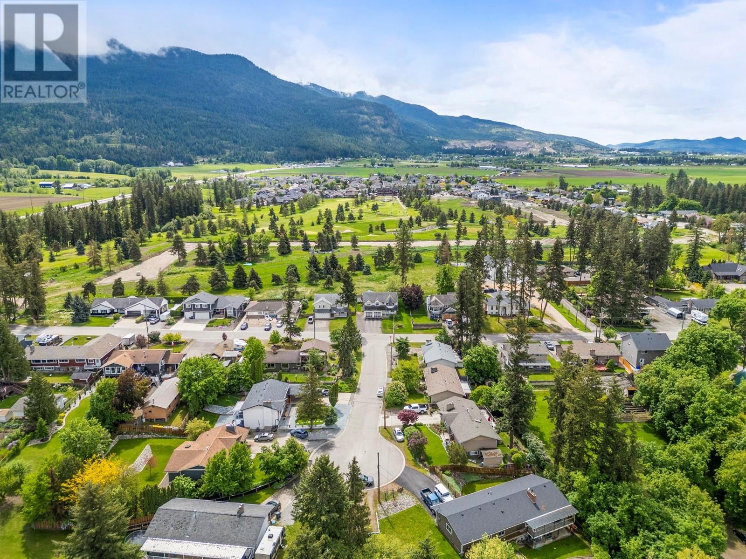If you’ve been holding out for just the right one—this may be it. Perfectly situated in a quiet cul-de-sac, this home offers the best of both worlds: functional family living upstairs and income potential down. The main level is bright and welcoming with three bedrooms, two bathrooms, and stylish updates throughout. Whether you’re hosting a casual dinner or just enjoying a cozy movie night, this space feels like home from the moment you walk in. Downstairs, you'll find flex room and laundry room. Plus, there’s a fully self-contained one-bedroom suite with its own entrance, perfect for extended family or some solid rental income. Outside, the yard is a showstopper. Think summer BBQs, kids and pets running wild, or finally starting that garden you’ve been dreaming of. In a town where the good ones don’t last—this is the one you’ve been waiting for. (id:56537)
Contact Don Rae 250-864-7337 the experienced condo specialist that knows Single Family. Outside the Okanagan? Call toll free 1-877-700-6688
Amenities Nearby : Golf Nearby, Park, Recreation, Schools, Shopping
Access : Easy access
Appliances Inc : Refrigerator, Dishwasher, Range - Electric, Microwave, See remarks, Washer & Dryer
Community Features : Family Oriented
Features : Cul-de-sac, Balcony
Structures : -
Total Parking Spaces : 6
View : -
Waterfront : -
Zoning Type : Residential
Architecture Style : Split level entry
Bathrooms (Partial) : 1
Cooling : Central air conditioning
Fire Protection : -
Fireplace Fuel : Electric
Fireplace Type : Unknown
Floor Space : -
Flooring : Carpeted, Laminate
Foundation Type : -
Heating Fuel : -
Heating Type : Forced air, See remarks
Roof Style : Unknown
Roofing Material : Asphalt shingle
Sewer : Municipal sewage system
Utility Water : Municipal water
Office
: 7'5'' x 13'7''
Laundry room
: 6'8'' x 16'10''
Full bathroom
: 7'11'' x 6'8''
Primary Bedroom
: 11'0'' x 13'7''
Kitchen
: 16'4'' x 6'8''
Living room
: 13'6'' x 13'9''
3pc Bathroom
: 8'2'' x 6'8''
Bedroom
: 9'3'' x 10'7''
Bedroom
: 9'3'' x 10'7''
2pc Ensuite bath
: 5'5'' x 4'1''
Primary Bedroom
: 12'2'' x 11'1''
Kitchen
: 13'5'' x 11'1''
Dining room
: 10' x 11'6''
Living room
: 13'3'' x 16'6''














