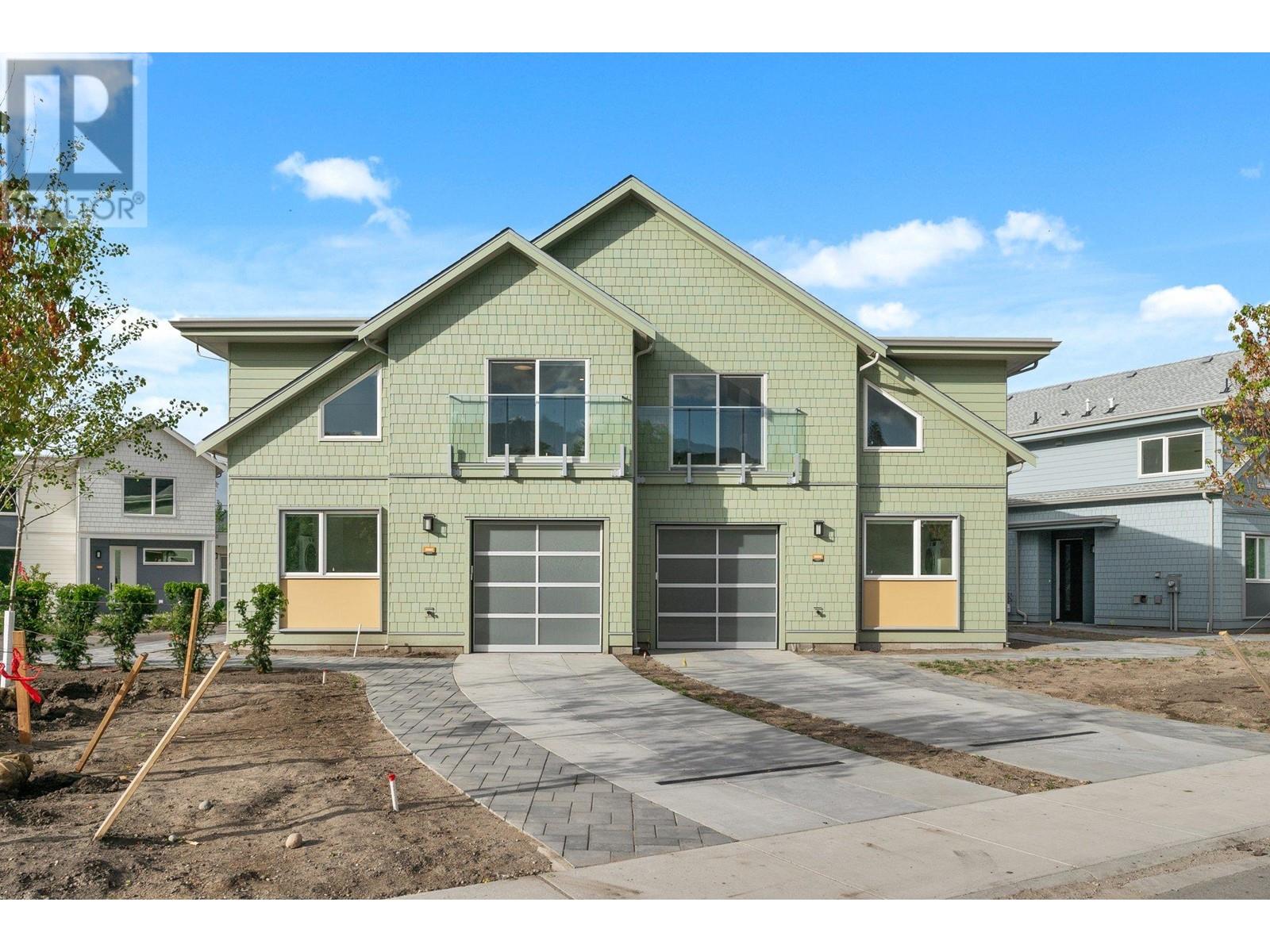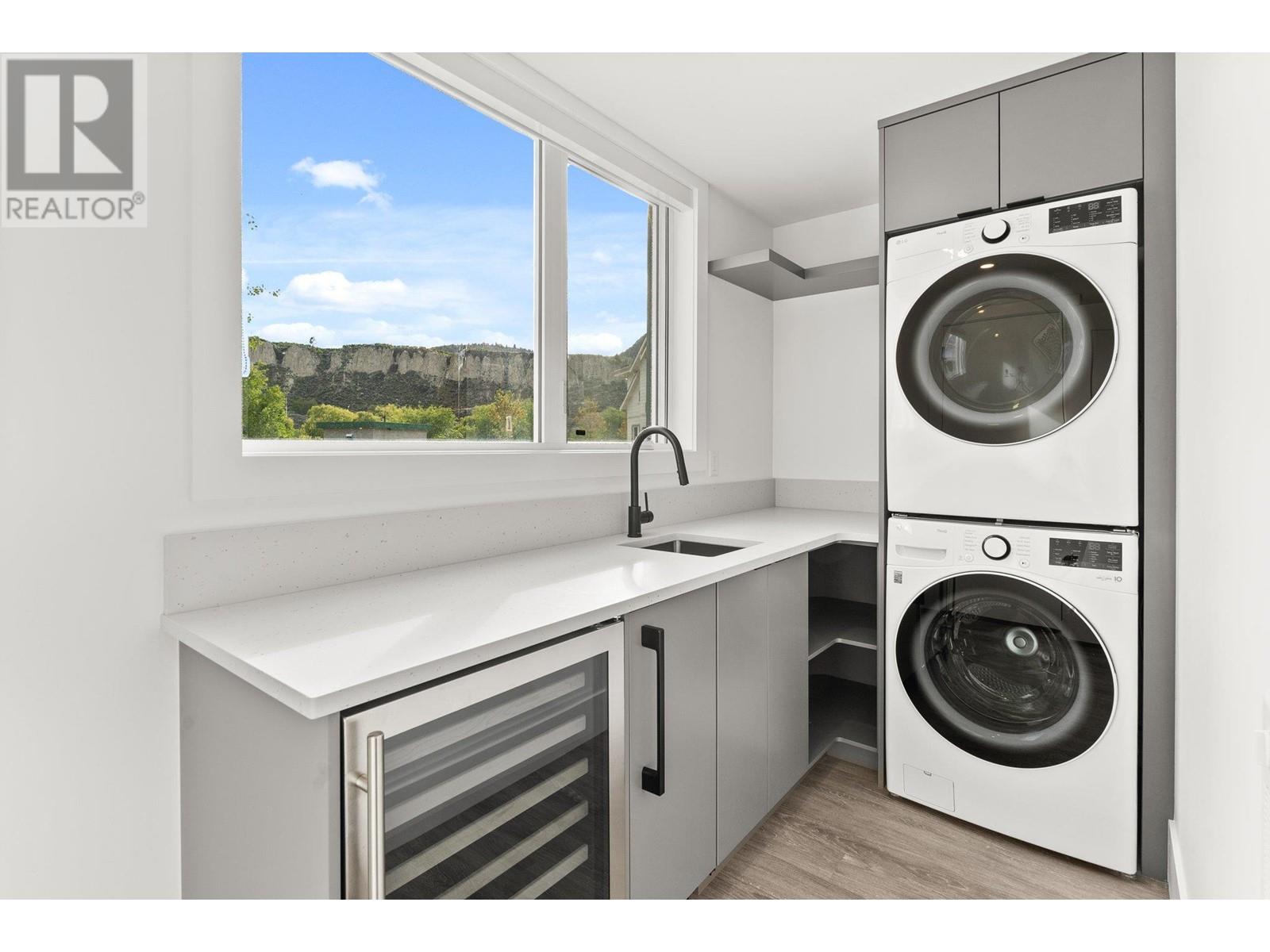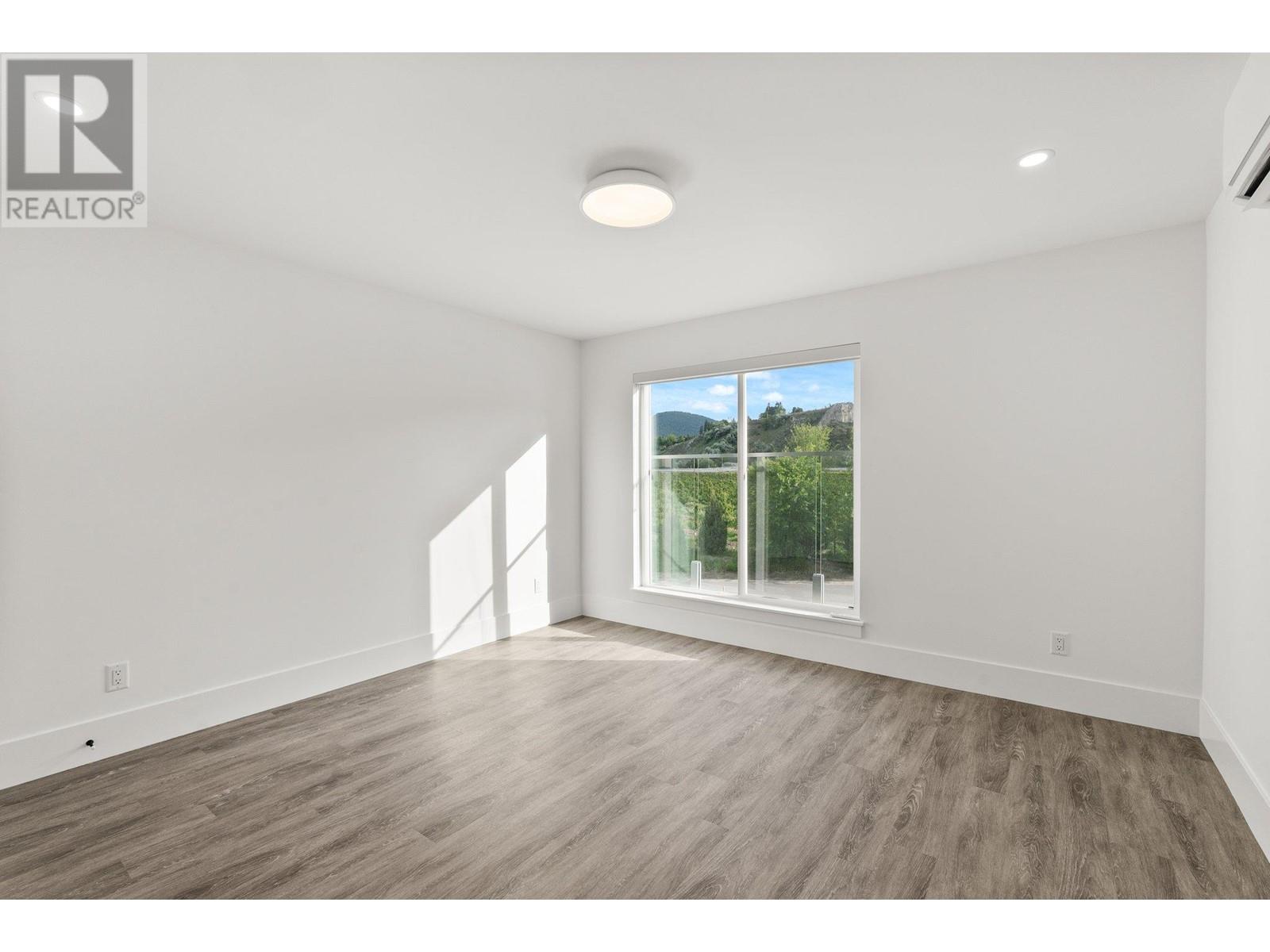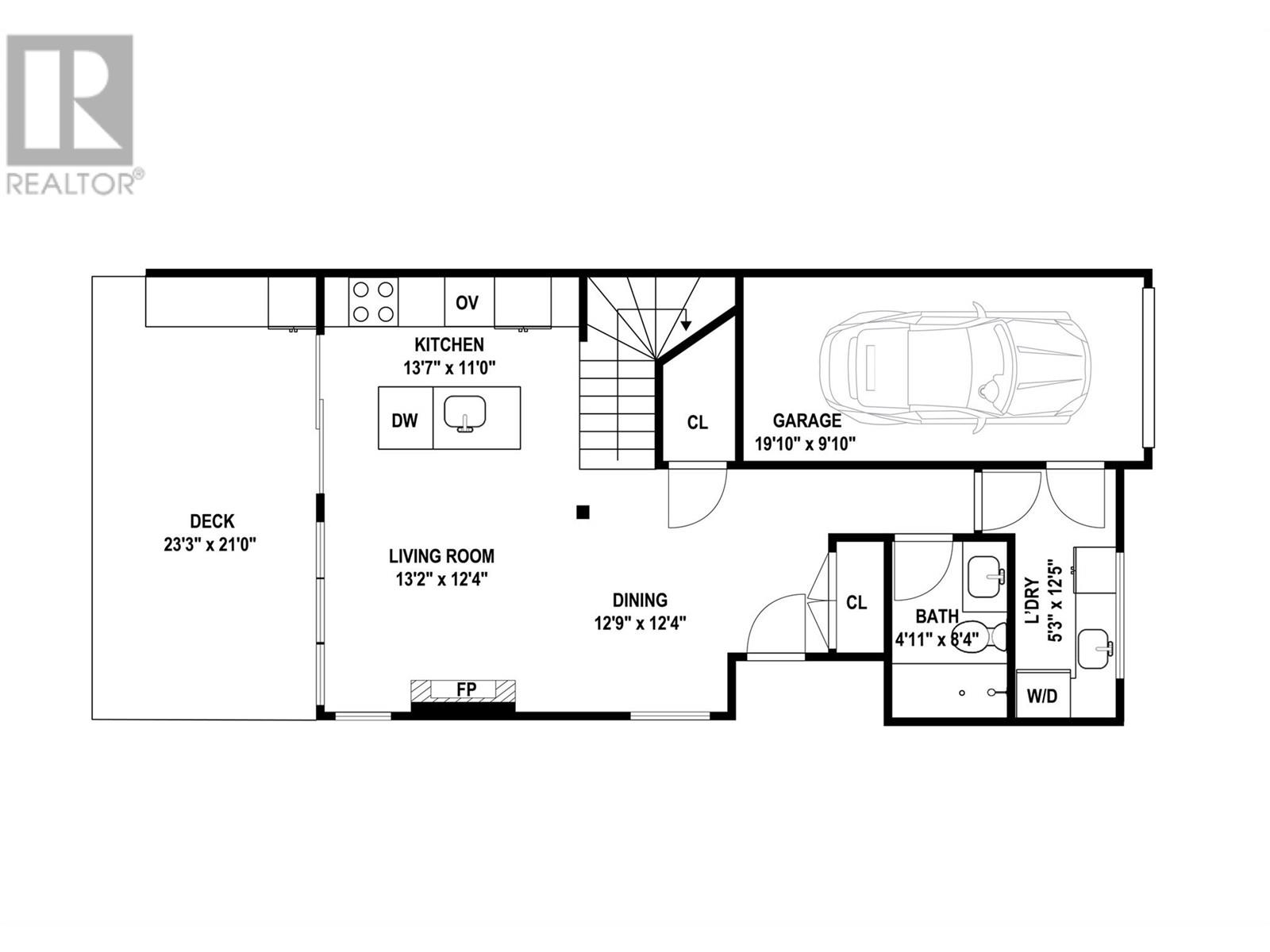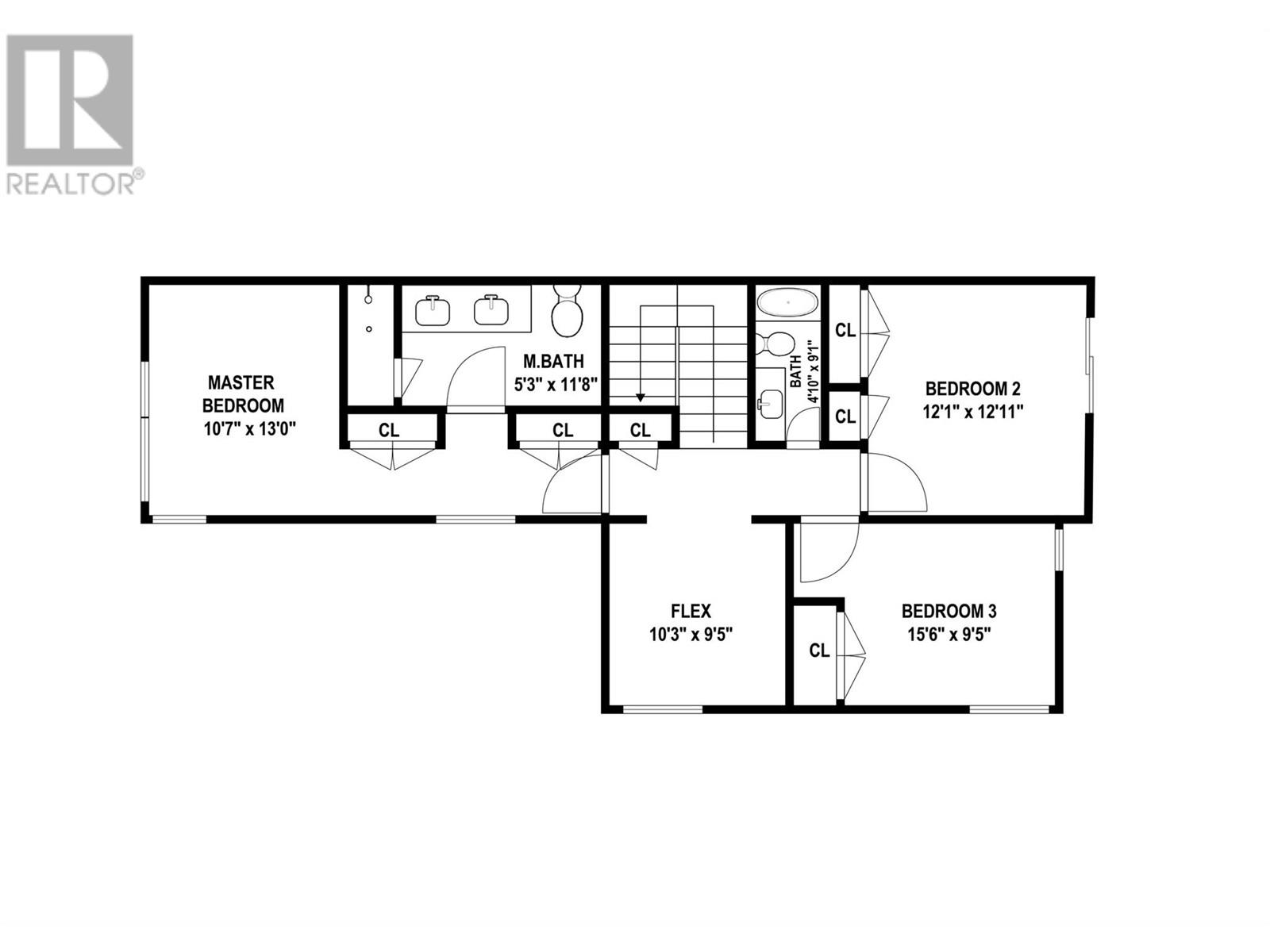Welcome to 3060 Landry Crescent, part of the exclusive Lakehouse development in the desirable Trout Creek area of Summerland. This premium community offers 45 luxurious lakeside residences seamlessly blending with the stunning surroundings of Okanagan Lake. This newly completed three-bedroom, three-bathroom home features floor-to-ceiling windows, wood grain luxury vinyl flooring, a cozy gas fireplace, and a modern kitchen with high-end stainless steel appliances, European-inspired cabinetry, and a butcher block kitchen island. The covered patio, with an outdoor kitchen, natural gas BBQ, and fridge, is perfect for entertaining. Just steps from Okanagan Lake, this property offers tranquility and proximity to wineries and golf courses. Residents enjoy an exclusive clubhouse with a pool, hot tub, wet bar, fitness center, lounge deck, and BBQ area! GST has already been paid. Book your showing Today! (id:56537)
Contact Don Rae 250-864-7337 the experienced condo specialist that knows Landry Crescent. Outside the Okanagan? Call toll free 1-877-700-6688
Amenities Nearby : Recreation, Schools, Shopping
Access : Easy access
Appliances Inc : Refrigerator, Dishwasher, Range - Gas, Microwave, Washer & Dryer
Community Features : -
Features : Level lot, Central island
Structures : Clubhouse
Total Parking Spaces : 2
View : Lake view, Mountain view
Waterfront : Waterfront on lake
Architecture Style : -
Bathrooms (Partial) : 2
Cooling : -
Fire Protection : -
Fireplace Fuel : Electric
Fireplace Type : Unknown
Floor Space : -
Flooring : -
Foundation Type : -
Heating Fuel : -
Heating Type : In Floor Heating, Heat Pump, See remarks
Roof Style : Unknown
Roofing Material : Asphalt shingle
Sewer : No sewage system
Utility Water : Municipal water
Full bathroom
: 4'10'' x 9'11''
Bedroom
: 12'1'' x 12'11''
Partial ensuite bathroom
: 5'3'' x 9'11''
Primary Bedroom
: 10'7'' x 13'0''
Laundry room
: 5'3'' x 12'5''
Partial bathroom
: 4'11'' x 8'4''
Dining room
: 12'9'' x 12'4''
Living room
: 13'2'' x 212'4''
Kitchen
: 13'7'' x 11'0''
Bedroom
: 15'6'' x 9'5''
Loft
: 10'3'' x 9'5''



