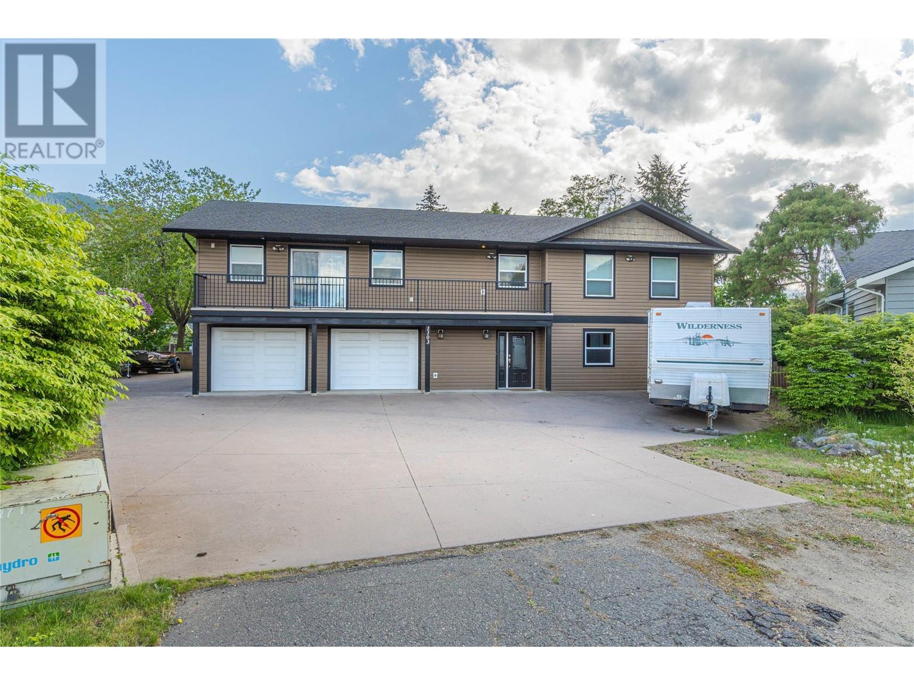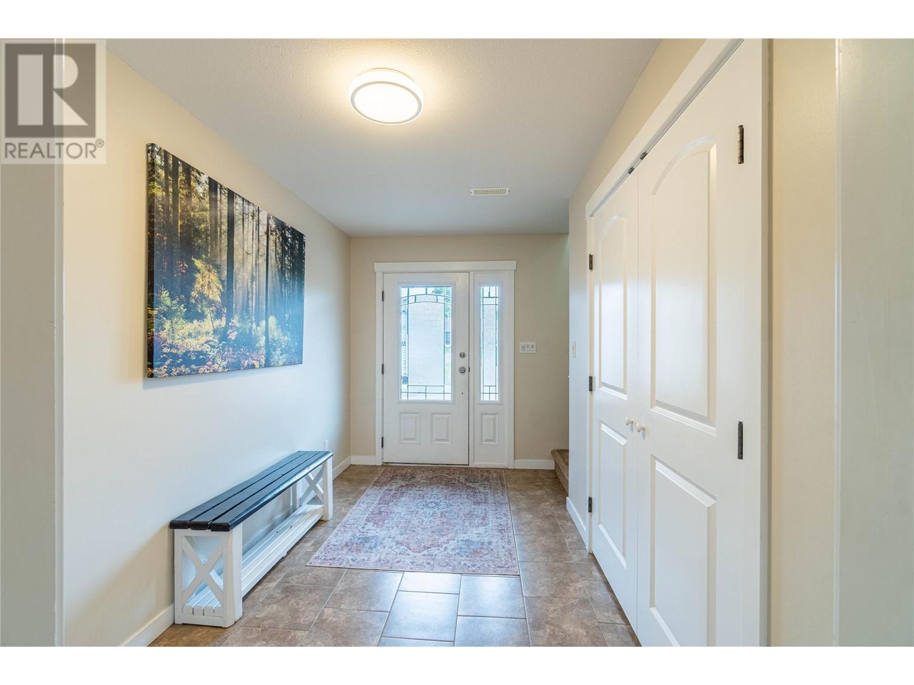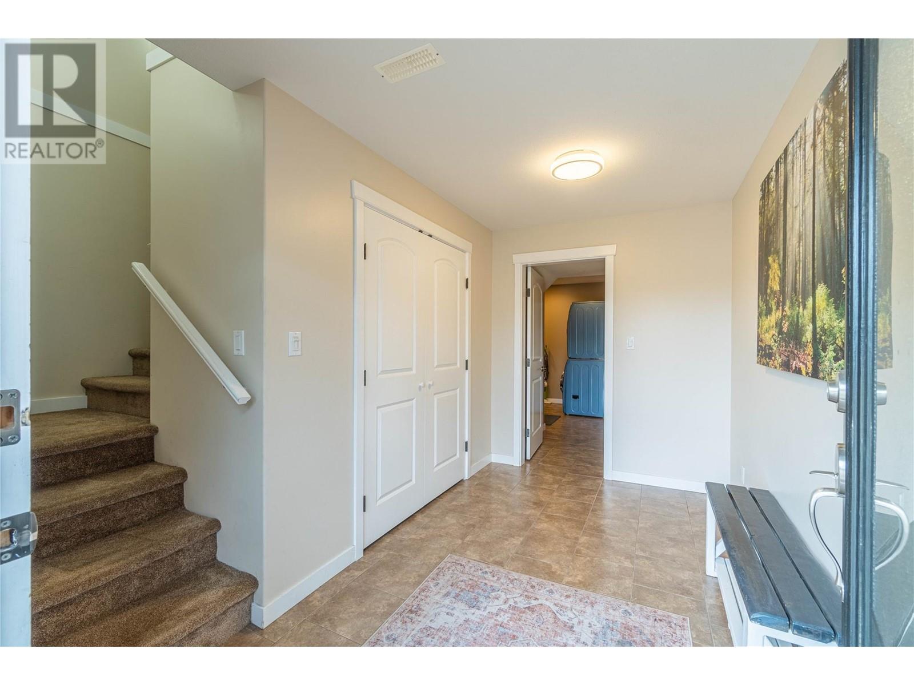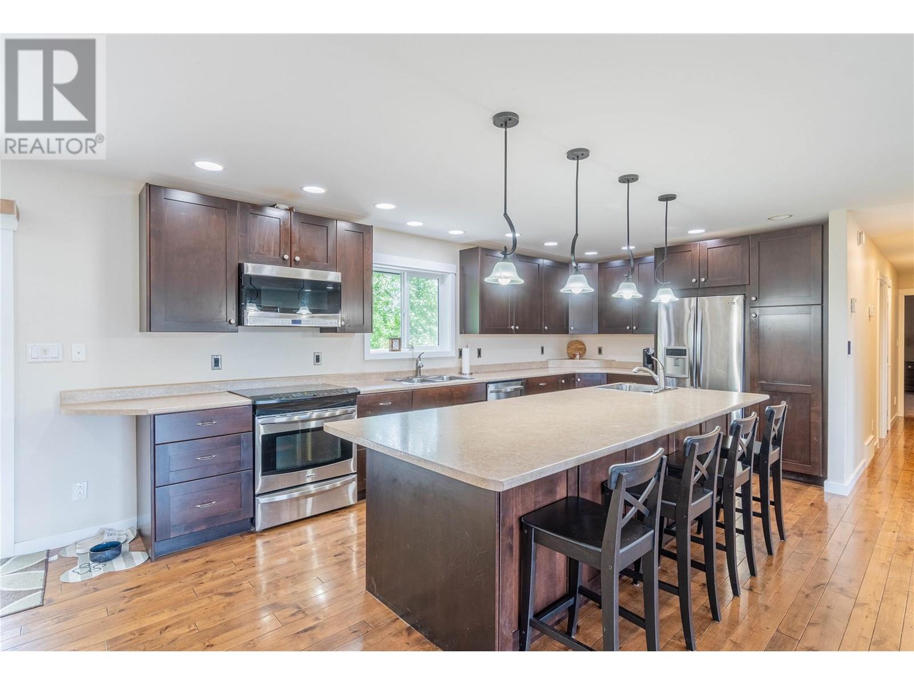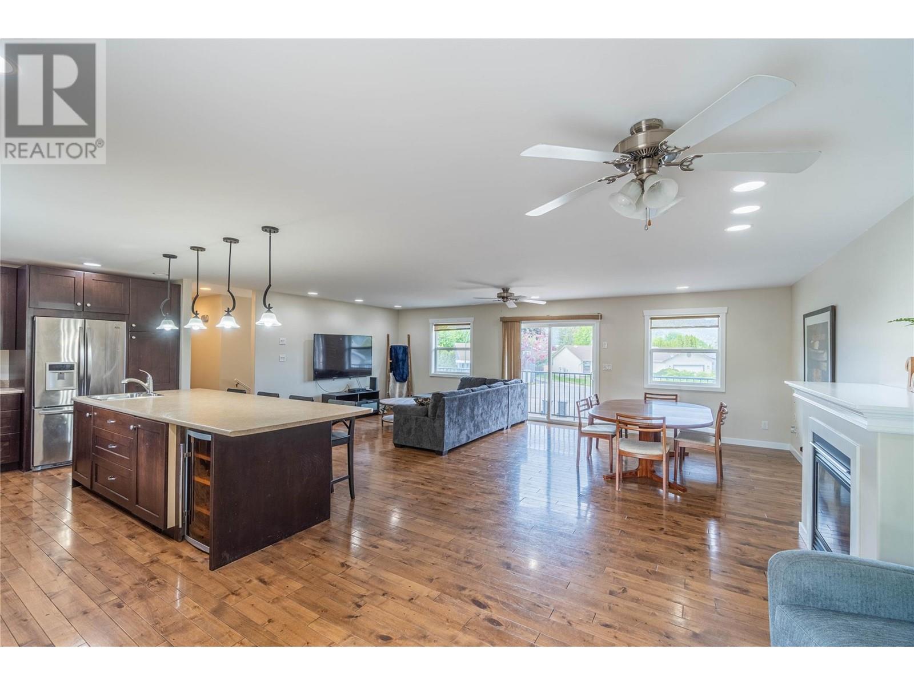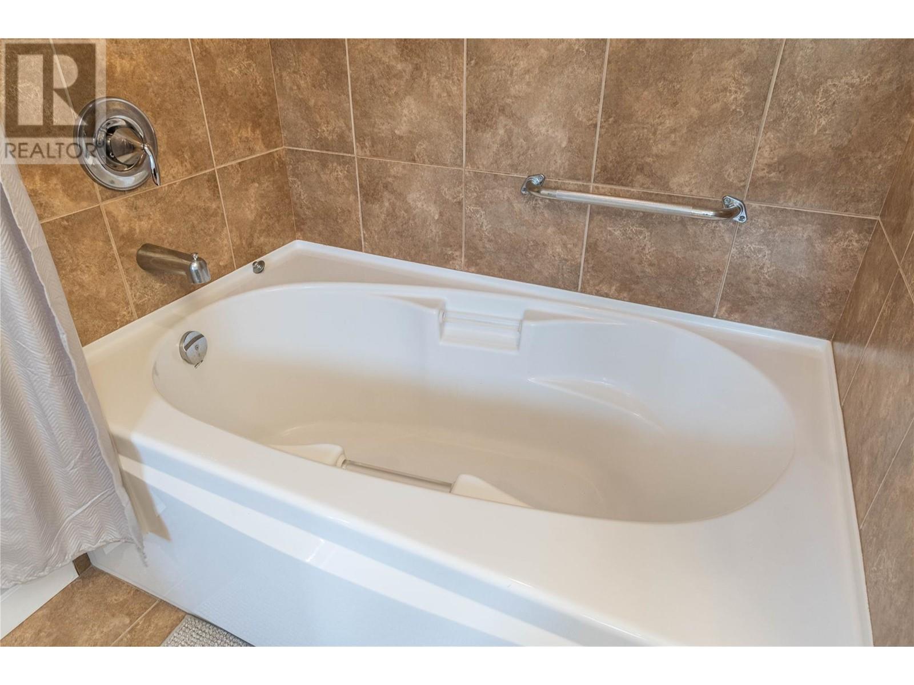This family-sized, 4 bedroom, 3 bath home offers open-concept living with a spacious kitchen, large island, stainless steel appliances, and hardwood flooring throughout. The extra large primary bedroom will hold a king size bed and a sitting room, attached is the 4pc ensuite with soaker tub. Downstairs is a nice size family room and 2 more big bedrooms. This home has hot water on demand, a heat pump and in-floor heating in the bathrooms. Outside, enjoy a private fully fenced yard with a large sun-filled deck, a nice spot for a fire pit, and a covered deck off the family room. There's plenty of room for vehicles-including a 2-car garage, bonus 1-car garage for your golf cart, parking for your boat, RV and extra driveway space for company. This home is located in a quiet cul-de-sac and has access ($165/year, can opt out) to a private dock and beach nearby. Jump in your golf cart to head to the nearby shops, golf course, or the waterfront. This home is a must see! (id:56537)
Contact Don Rae 250-864-7337 the experienced condo specialist that knows Single Family. Outside the Okanagan? Call toll free 1-877-700-6688
Amenities Nearby : -
Access : -
Appliances Inc : Refrigerator, Dishwasher, Microwave, Oven, Washer/Dryer Stack-Up, Wine Fridge
Community Features : -
Features : Central island, Two Balconies
Structures : -
Total Parking Spaces : 3
View : -
Waterfront : -
Architecture Style : -
Bathrooms (Partial) : 0
Cooling : Heat Pump
Fire Protection : -
Fireplace Fuel : Gas
Fireplace Type : Unknown
Floor Space : -
Flooring : Carpeted, Ceramic Tile, Hardwood
Foundation Type : -
Heating Fuel : -
Heating Type : Heat Pump
Roof Style : Unknown
Roofing Material : Asphalt shingle
Sewer : Municipal sewage system
Utility Water : Municipal water
Family room
: 15' x 15'7''
Dining room
: 10'10'' x 10'4''
Bedroom
: 130'11'' x 11'10''
4pc Ensuite bath
: Measurements not available
5pc Bathroom
: Measurements not available
Primary Bedroom
: 15'6'' x 28'5''
Living room
: 23'9'' x 12'7''
Kitchen
: 17'8'' x 11'2''
Foyer
: 12'2'' x 6'10''
Laundry room
: 8'4'' x 9'6''
5pc Bathroom
: Measurements not available
Bedroom
: 10' x 14'5''
Bedroom
: 9'10'' x 14'5''



