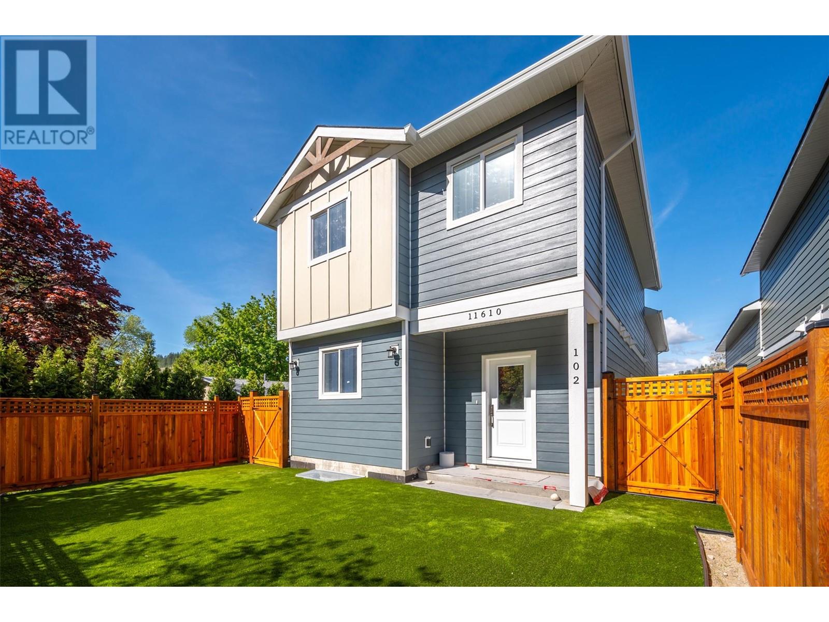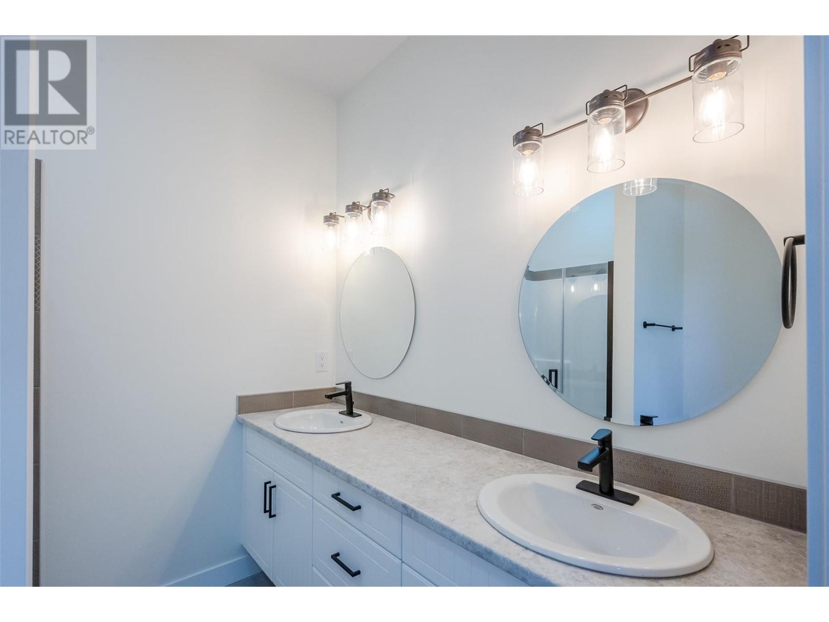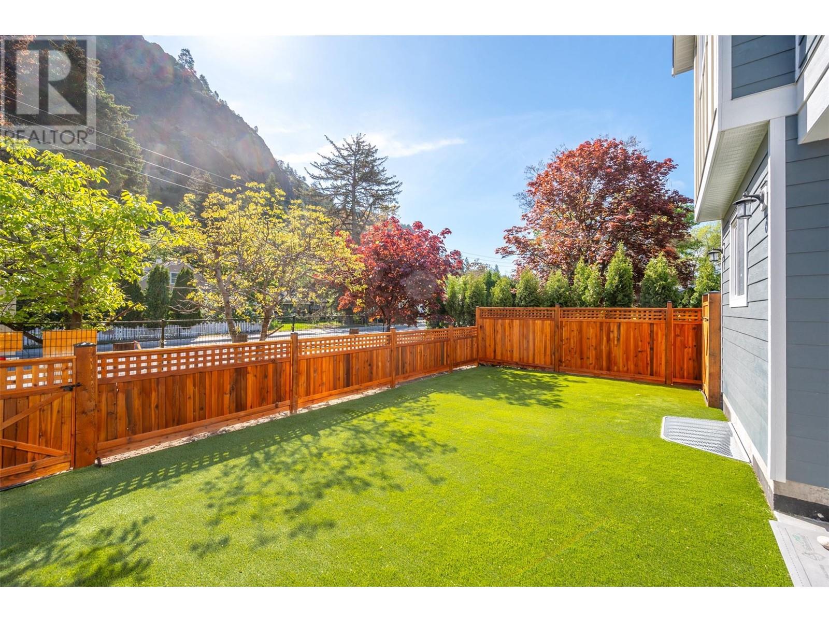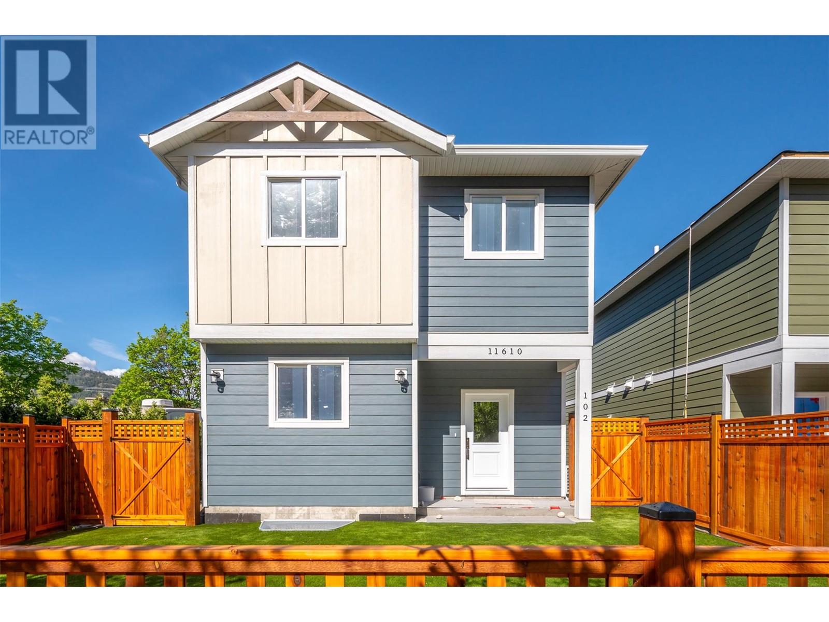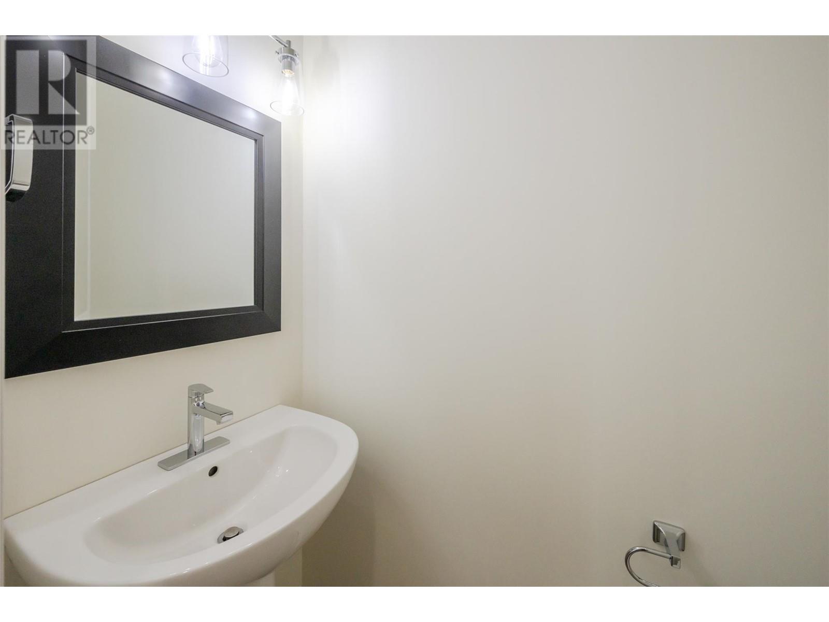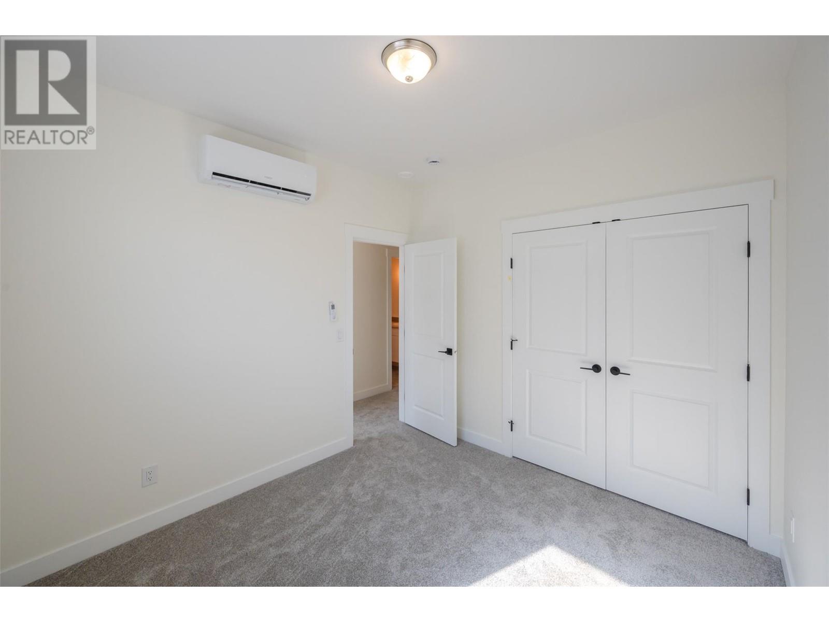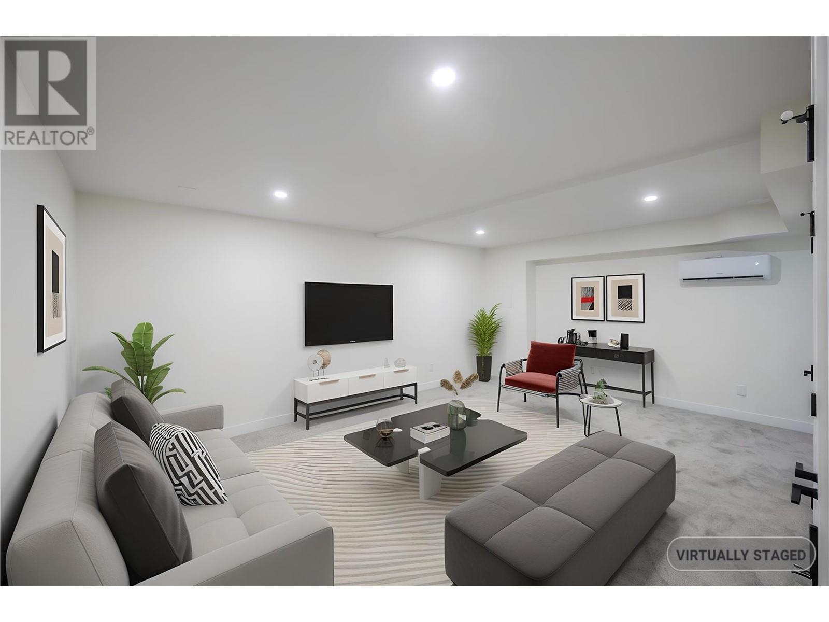This brand new half duplex is walking distance to all schools in Summerland, plus the downtown core with unique shops and dining! Two storey + basement, 2,326sqft, 5 bed, 4 bath home. Best part is no strata fees and no restrictions! Main floor with open concept living room to kitchen with all new appliances, a 2pc bath, bedroom with walk-in closet, could be used as a bedroom, rec room or office space! Upstairs you will find your primary bedroom with large walk-in closet and 4pc ensuite, an additional 2 bedrooms, another 4pc bath & full laundry room! Private fenced yard with patio, synthetic turf and 2 off street parking stalls. Near Dale Meadows sports fields, close to Giants Head Mountain Park, and a short distance to all downtown Summerland has to offer! Property is completed and move in ready! Contact listing agent for more details and to book your showing! (id:56537)
Contact Don Rae 250-864-7337 the experienced condo specialist that knows 0. Outside the Okanagan? Call toll free 1-877-700-6688
Amenities Nearby : Park, Recreation, Schools
Access : Easy access
Appliances Inc : Refrigerator, Dishwasher, Microwave, Oven, Washer & Dryer
Community Features : Pets Allowed
Features : Level lot
Structures : -
Total Parking Spaces : 2
View : Mountain view
Waterfront : -
Architecture Style : Split level entry
Bathrooms (Partial) : 1
Cooling : Heat Pump
Fire Protection : -
Fireplace Fuel : -
Fireplace Type : -
Floor Space : -
Flooring : Carpeted, Tile, Vinyl
Foundation Type : -
Heating Fuel : Electric
Heating Type : Baseboard heaters, Heat Pump
Roof Style : Unknown
Roofing Material : Asphalt shingle
Sewer : Municipal sewage system
Utility Water : Municipal water
Laundry room
: 7'5'' x 7'
4pc Bathroom
: 7'5'' x 7'5''
Bedroom
: 10'5'' x 9'7''
Bedroom
: 10'11'' x 10'9''
4pc Ensuite bath
: 7'5'' x 7'
Primary Bedroom
: 14'5'' x 10'5''
3pc Bathroom
: 10'2'' x 6'11''
Bedroom
: 10'10'' x 10'2''
Recreation room
: 19'6'' x 16'
2pc Bathroom
: 6' x 2'8''
Bedroom
: 11'10'' x 10'11''
Kitchen
: 13'11'' x 10'
Dining room
: 10'11'' x 6'2''
Living room
: 10'11'' x 10'9''


