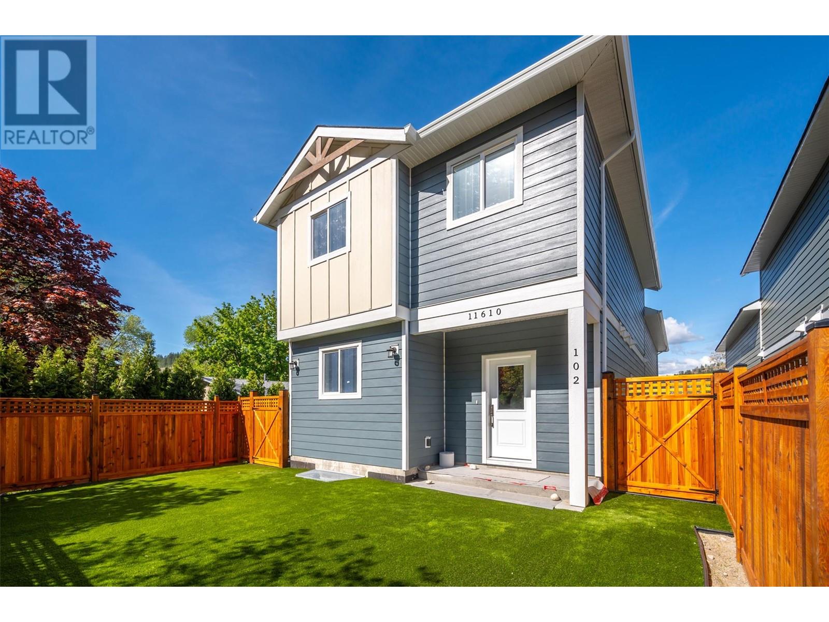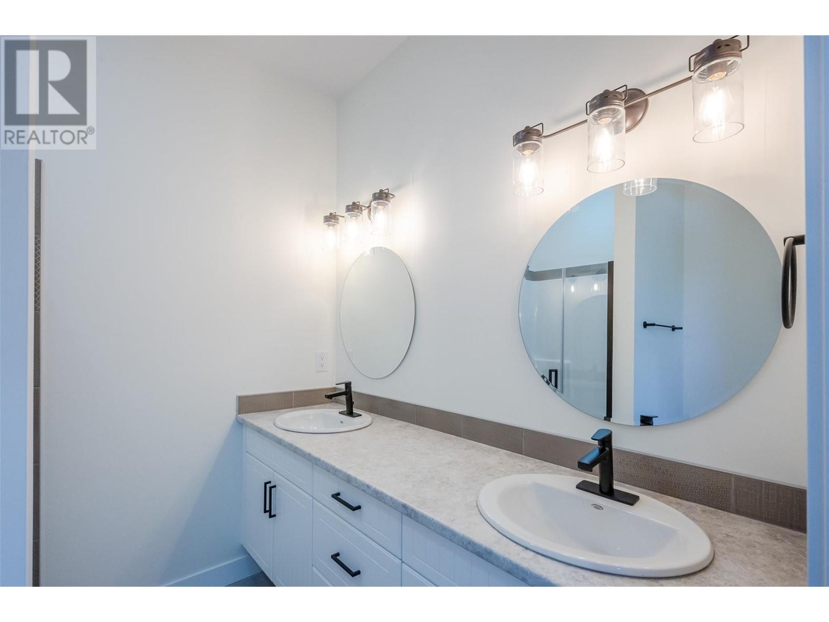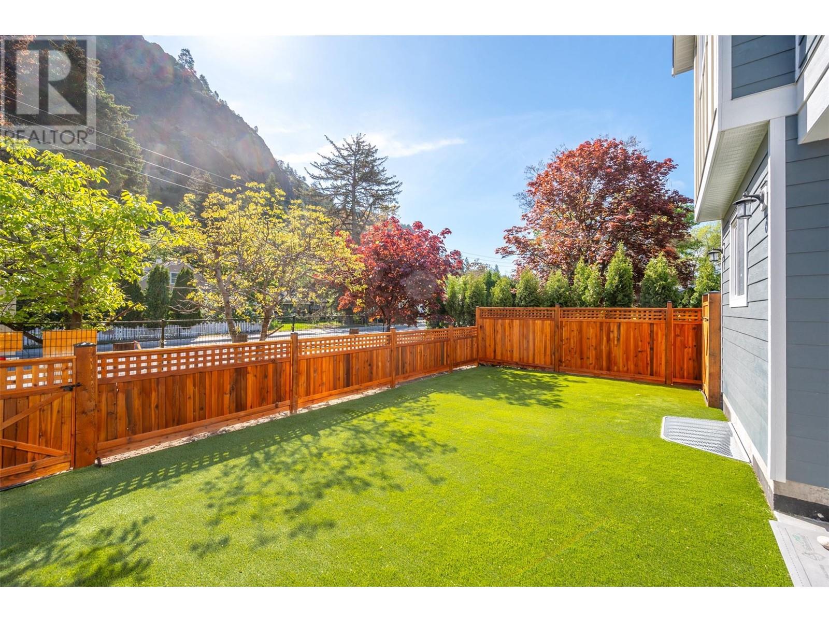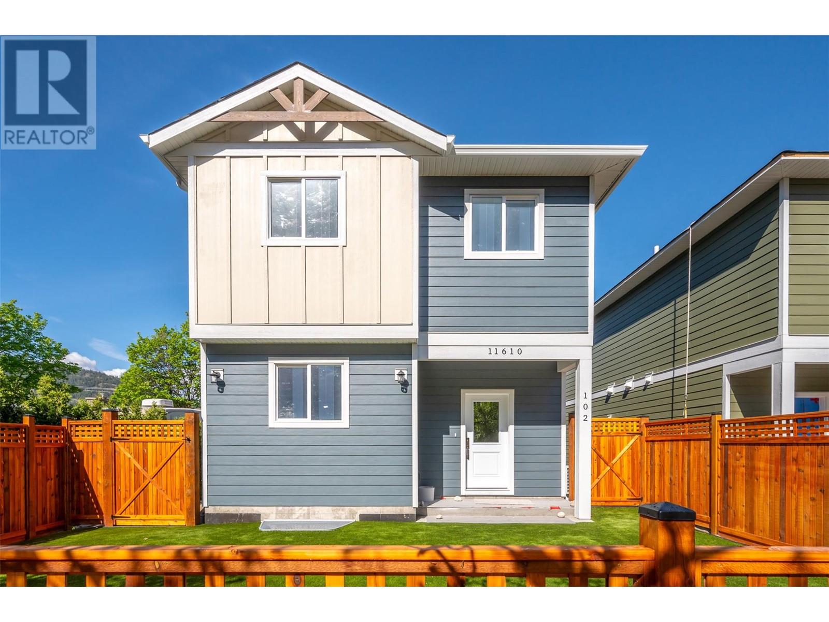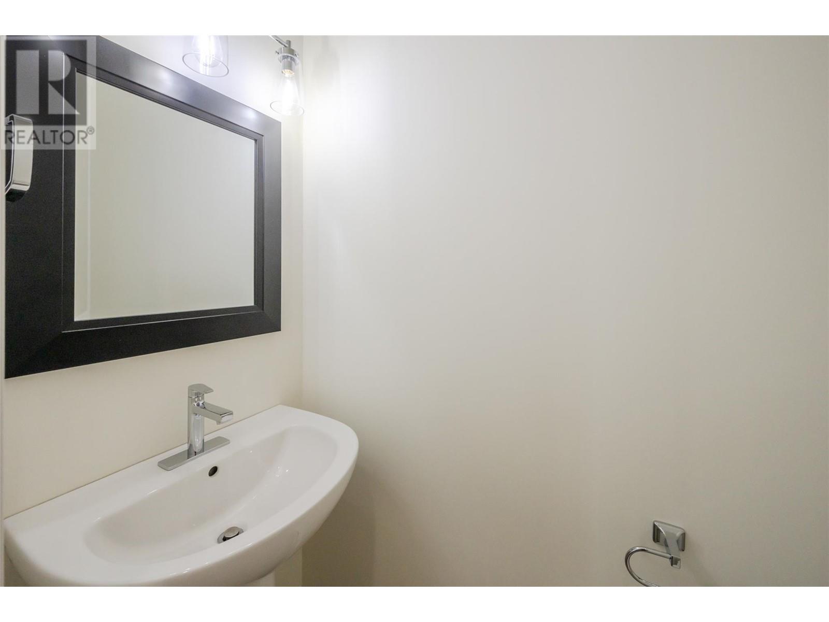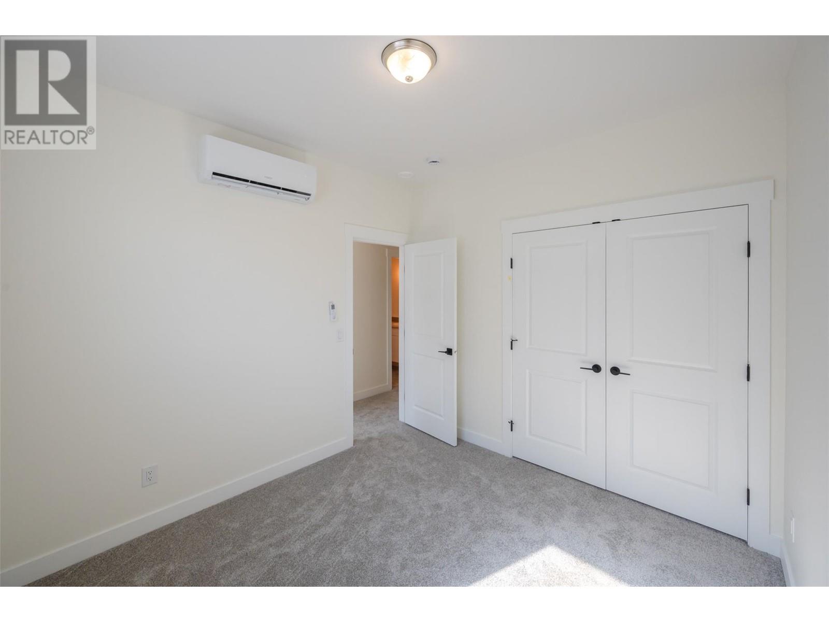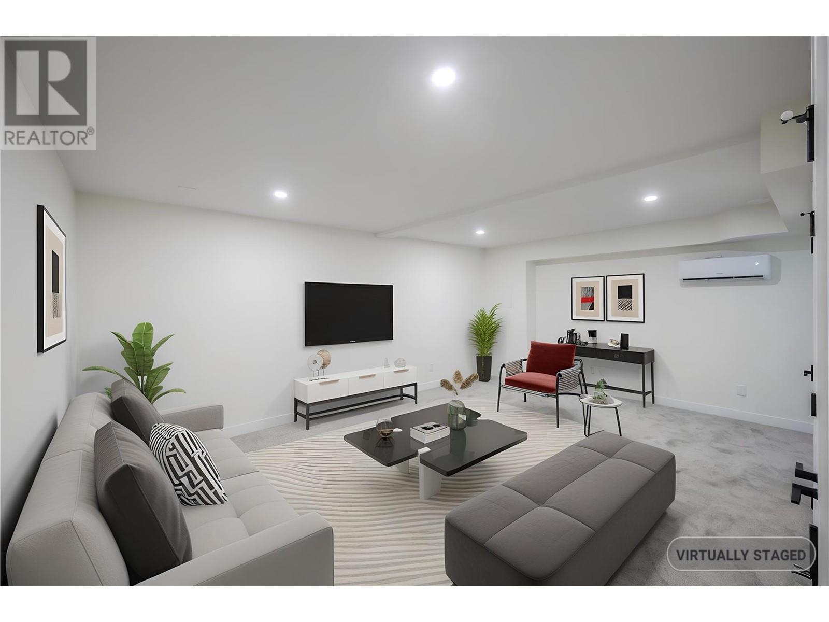*PUBLIC OPEN HOUSE | SATURDAY MAY 31st | 10:00am to Noon* GST Included in the purchase price on this brand new half duplex walking distance to all schools in Summerland! Two storey + basement, 2,326sqft, 5 bed, 4 bath home. Best part is no strata fees and no restrictions! Main floor with open concept living room to kitchen with all new appliances, a 2pc bath, bedroom with walkin closet – use as bedroom, rec room or office space! Upstairs you will find your primary bedroom with large walk-in closet and 4pc ensuite, 2 bedrooms, another 4pc bath & full laundry room! Private fenced yard with patio and 2 off street parking stalls. Near Dale Meadows sports fields, close to Giants Head Mountain Park, and a short distance to all downtown Summerland has to offer! Property is completed and move in ready! Seller offering 10K credit for outdoor or indoor furniture, or window coverings, or 10K off purchase price! Contact listing agent for more details and to book your showing! (id:56537)
Contact Don Rae 250-864-7337 the experienced condo specialist that knows 0. Outside the Okanagan? Call toll free 1-877-700-6688
Amenities Nearby : Park, Recreation, Schools
Access : Easy access
Appliances Inc : Refrigerator, Dishwasher, Microwave, Oven, Washer & Dryer
Community Features : Pets Allowed
Features : Level lot
Structures : -
Total Parking Spaces : 2
View : Mountain view
Waterfront : -
Architecture Style : Split level entry
Bathrooms (Partial) : 1
Cooling : Heat Pump
Fire Protection : -
Fireplace Fuel : -
Fireplace Type : -
Floor Space : -
Flooring : Carpeted, Tile, Vinyl
Foundation Type : -
Heating Fuel : Electric
Heating Type : Baseboard heaters, Heat Pump
Roof Style : Unknown
Roofing Material : Asphalt shingle
Sewer : Municipal sewage system
Utility Water : Municipal water
Living room
: 10'11'' x 10'9''
Laundry room
: 7'5'' x 7'
4pc Bathroom
: 7'5'' x 7'5''
Bedroom
: 10'5'' x 9'7''
Bedroom
: 10'11'' x 10'9''
4pc Ensuite bath
: 7'5'' x 7'
Primary Bedroom
: 14'5'' x 10'5''
3pc Bathroom
: 10'2'' x 6'11''
Bedroom
: 10'10'' x 10'2''
Recreation room
: 19'6'' x 16'
2pc Bathroom
: 6' x 2'8''
Bedroom
: 11'10'' x 10'11''
Kitchen
: 13'11'' x 10'
Dining room
: 10'11'' x 6'2''


