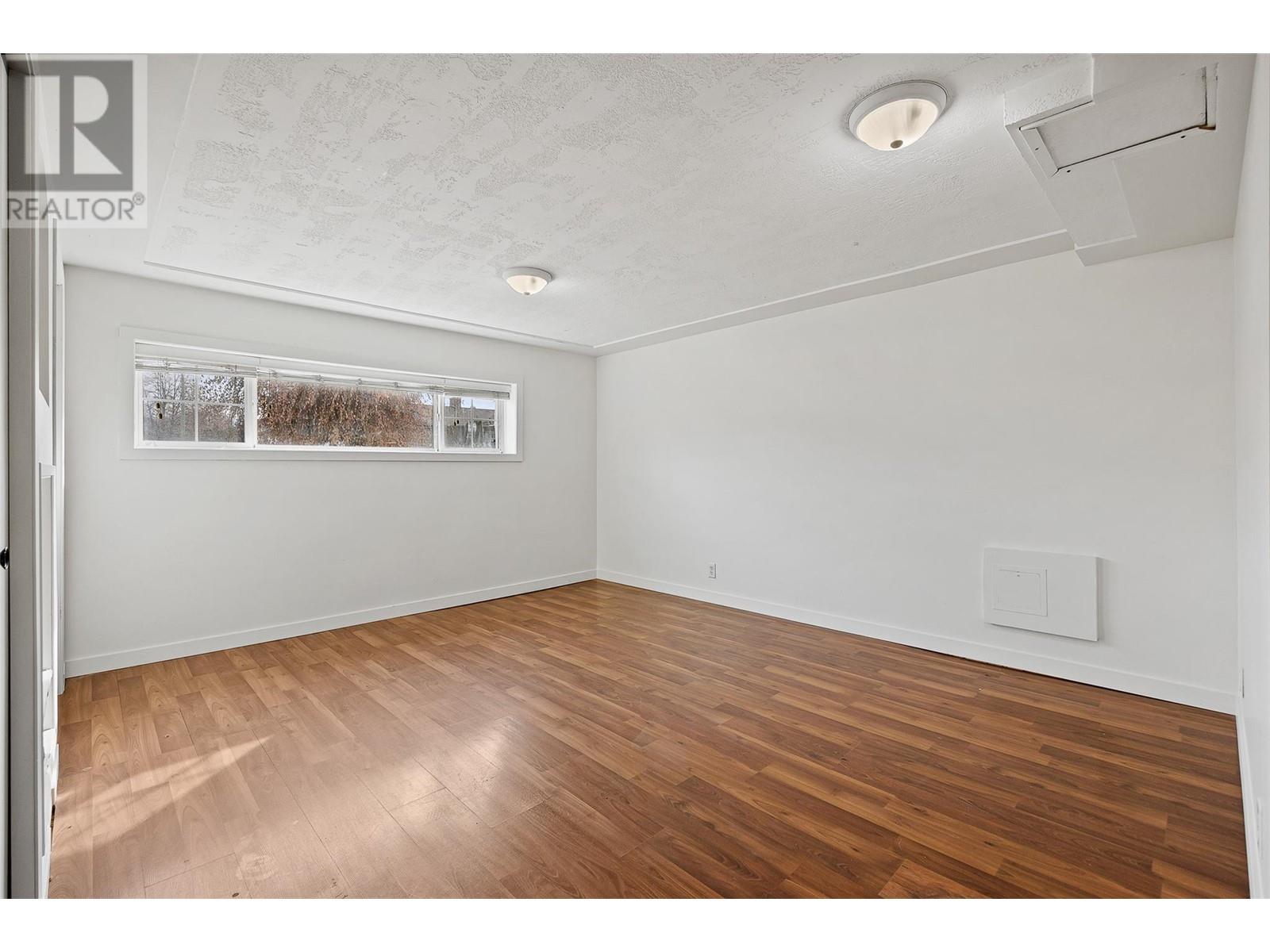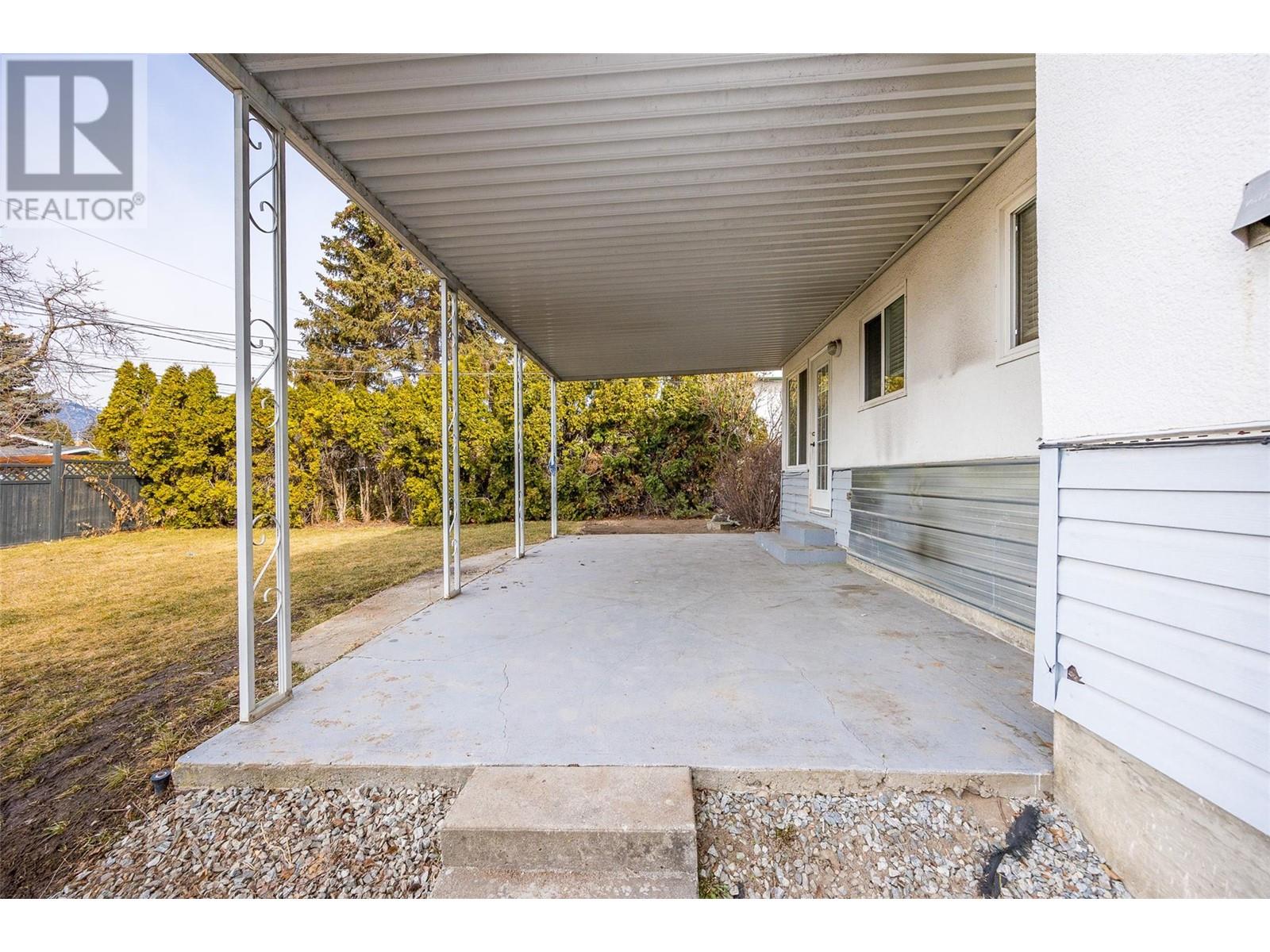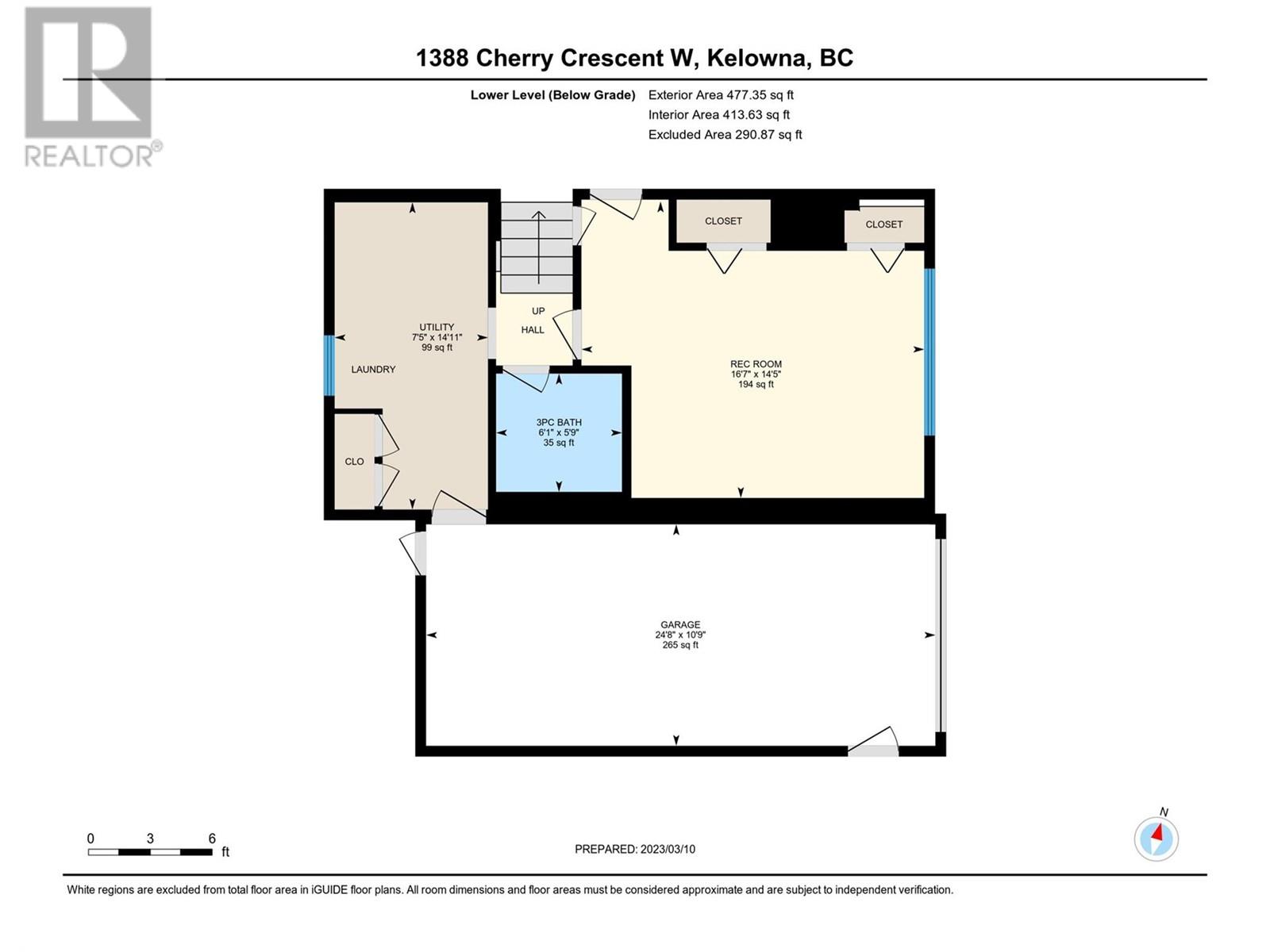Exceptional development opportunity awaits. Perfectly situated in Kelowna's vibrant core. This expansive 80' x 104' lot, boasting convenient rear-alley access, is zoned MF1—a designation actively encouraged by the City of Kelowna for urban infill and multifamily developments. MF1 zoning permits a wide variety of residential projects, including townhouses, fourplexes, or small-scale buildings, making this an ideal canvas for investors and developers looking to capitalize on Kelowna's growing housing demand. Centrally located mere minutes from downtown Kelowna, this property provides effortless access to the city's renowned waterfront parks, restaurants, shops, and cultural amenities. Seize the opportunity in one of the region's most desirable and accessible neighbourhoods. Don't miss your chance to be part of Kelowna's exciting urban growth! (id:56537)
Contact Don Rae 250-864-7337 the experienced condo specialist that knows Single Family. Outside the Okanagan? Call toll free 1-877-700-6688
Amenities Nearby : Golf Nearby, Public Transit, Park, Recreation, Schools, Shopping
Access : Easy access
Appliances Inc : Refrigerator, Dishwasher, Range - Electric, Washer & Dryer
Community Features : Pets Allowed
Features : Irregular lot size
Structures : -
Total Parking Spaces : 1
View : -
Waterfront : -
Zoning Type : Residential
Architecture Style : -
Bathrooms (Partial) : 0
Cooling : Central air conditioning
Fire Protection : -
Fireplace Fuel : -
Fireplace Type : -
Floor Space : -
Flooring : -
Foundation Type : -
Heating Fuel : -
Heating Type : See remarks
Roof Style : Unknown
Roofing Material : Asphalt shingle
Sewer : Municipal sewage system
Utility Water : Municipal water
Primary Bedroom
: 12'3'' x 12'2''
Bedroom
: 12'11'' x 9'4''
Full bathroom
: Measurements not available
Bedroom
: 16'6'' x 12'2''
Laundry room
: 14'11'' x 7'6''
Full bathroom
: Measurements not available
Dining room
: 8' x 9'10''
Kitchen
: 14' x 9'2''
Living room
: 22'6'' x 13'5''

























































































