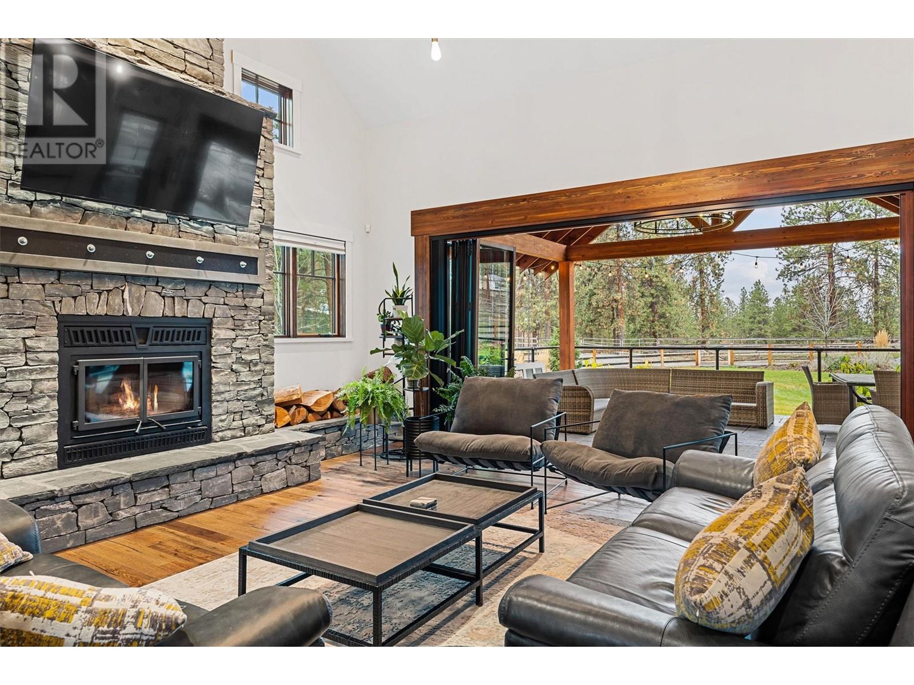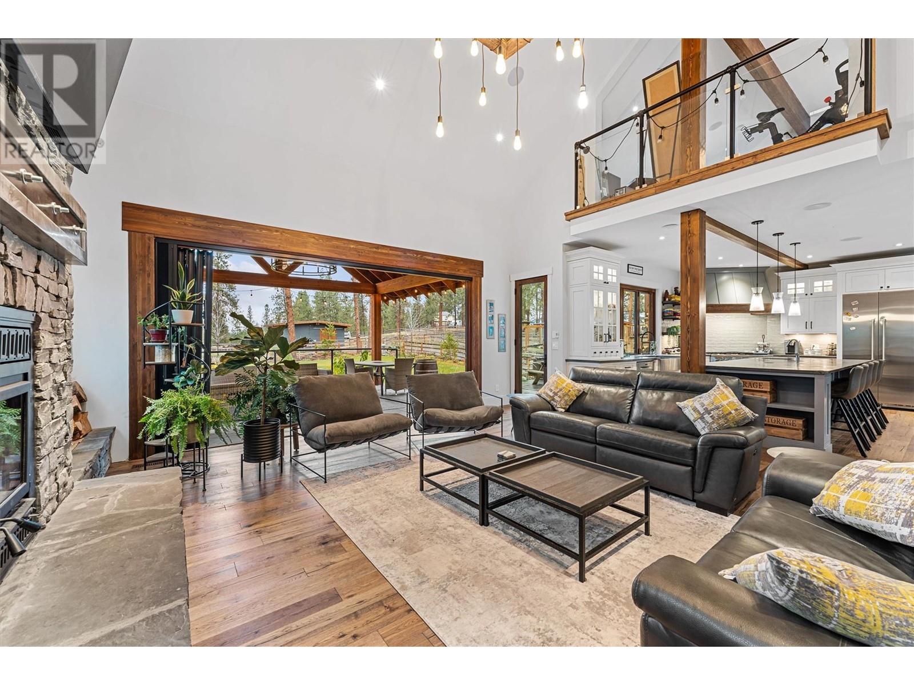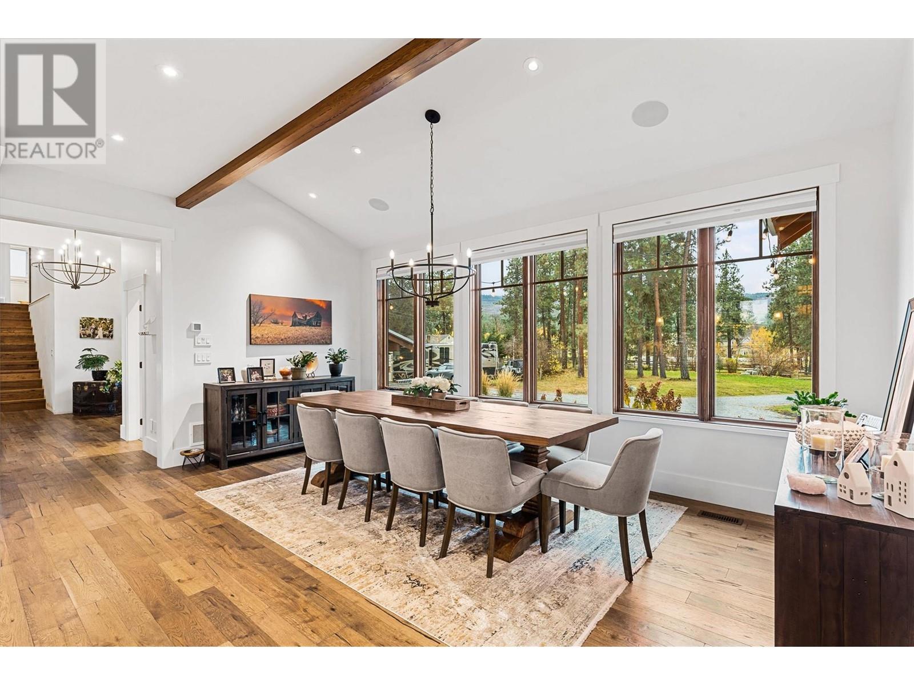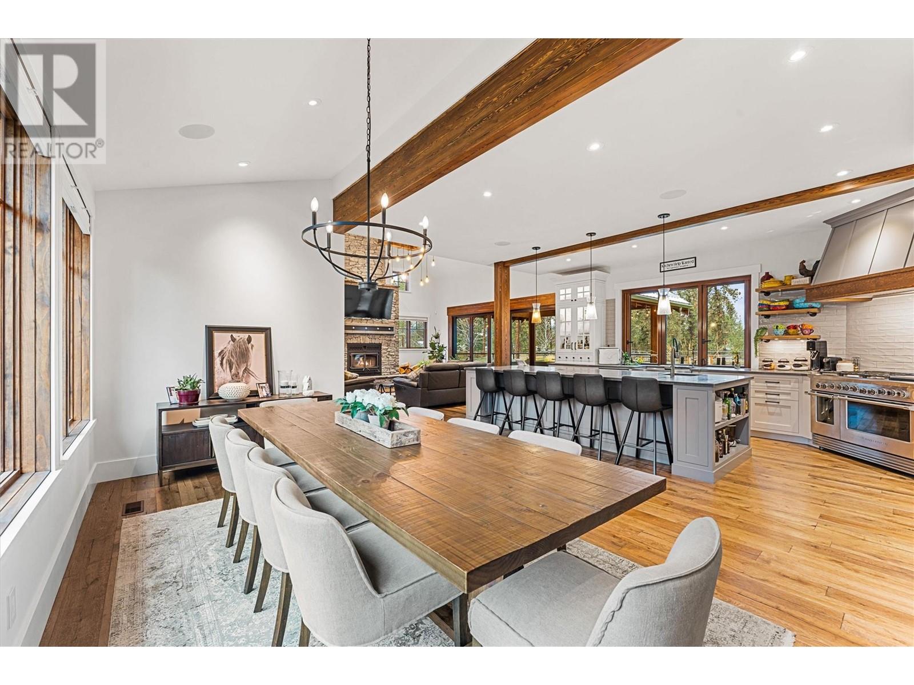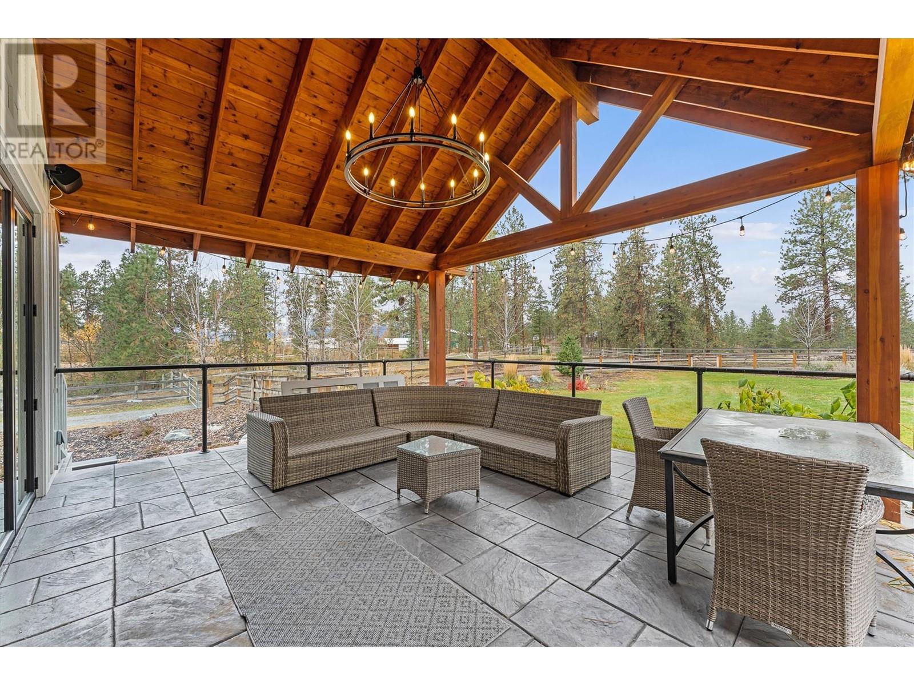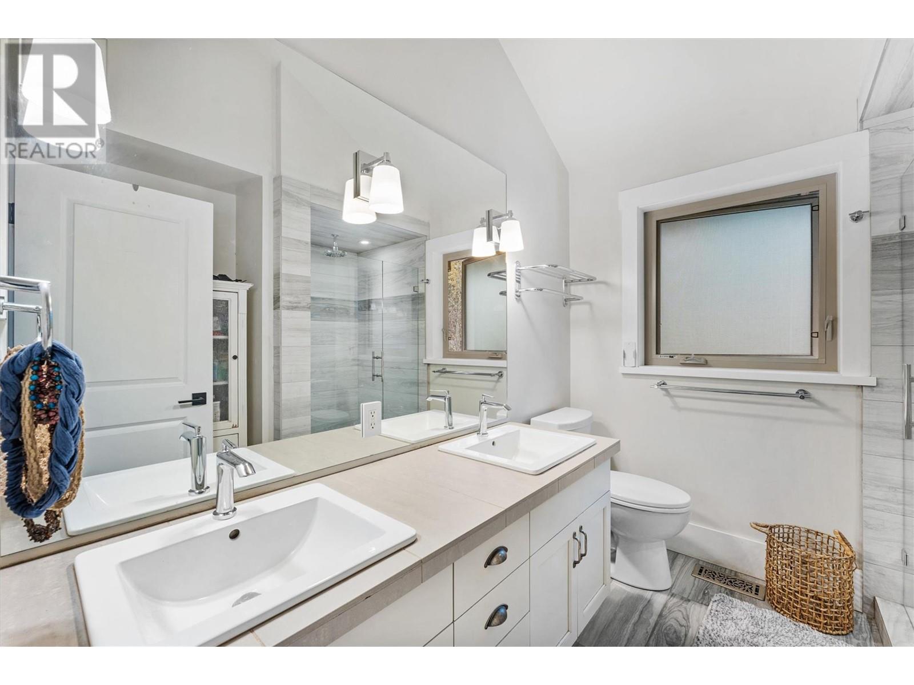Gorgeous, modern farmhouse-style custom home set on 8 acres in Southeast Kelowna. This equestrian haven is perfect for those seeking tranquility and privacy, just minutes from the amenities of the City of Kelowna. The property is fully fenced for horses, includes a tack room, a 60x180 ft riding pen, and a goat pen. Inside, discover a luxurious and spacious home designed for everyday living and entertaining, with wood accents throughout. The main level features open-concept living, including a wood-burning fireplace surrounded by custom rockwork extending to the ceiling. The gourmet kitchen is perfect for entertaining, with a large center island and a professional appliance package to delight any chef. Folding doors off the living room open to a stunning covered patio with a vaulted ceiling and custom chandelier. The patio overlooks the property, offering a peaceful space to unwind. The upper level boasts a large primary bedroom with a luxurious 5-piece ensuite, a walk-in closet, and direct access to a private patio. Two additional generously sized bedrooms and a 4-piece bathroom complete this level. The lower level offers another two bedrooms and a bathroom. For those who enjoy entertaining, the home features a home theater, a billiards room, a temperature-controlled wine cellar, and a recreation room with an adjoining kitchen. Additional highlights include an Arctic hot tub, a 3-car garage, and a workshop with an additional 1-car garage. (id:56537)
Contact Don Rae 250-864-7337 the experienced condo specialist that knows Single Family. Outside the Okanagan? Call toll free 1-877-700-6688
Amenities Nearby : Park, Recreation, Schools, Shopping
Access : Easy access
Appliances Inc : Refrigerator, Dishwasher, Microwave, Oven, Washer & Dryer
Community Features : Family Oriented
Features : Private setting, Central island
Structures : -
Total Parking Spaces : 10
View : -
Waterfront : -
Architecture Style : -
Bathrooms (Partial) : 1
Cooling : Central air conditioning
Fire Protection : -
Fireplace Fuel : Wood
Fireplace Type : Conventional
Floor Space : -
Flooring : Carpeted, Hardwood, Tile
Foundation Type : -
Heating Fuel : -
Heating Type : Forced air
Roof Style : -
Roofing Material : -
Sewer : Septic tank
Utility Water : Municipal water
Bedroom
: 11'7'' x 11'1''
3pc Bathroom
: 6'2'' x 11'1''
Pantry
: 10' x 6'3''
Living room
: 21' x 20'9''
Kitchen
: 12'7'' x 19'
Foyer
: 9' x 10'11''
Dining room
: 12'5'' x 19'
2pc Bathroom
: 7'7'' x 6'1''
Storage
: 4'3'' x 6'2''
Other
: 21'1'' x 21'
3pc Bathroom
: 6'1'' x 6'3''
Other
: 9'9'' x 7'7''
Primary Bedroom
: 14'1'' x 18'
Bedroom
: 13'10'' x 12'5''
Bedroom
: 10'1'' x 12'4''
5pc Ensuite bath
: 14'8'' x 8'2''
4pc Bathroom
: 8'2'' x 8'5''
Utility room
: 7'10'' x 18'5''
Media
: 14'5'' x 15'4''
Recreation room
: 17'8'' x 19'
Other
: 4'11'' x 4'10''
Kitchen
: 4'2'' x 13'5''
Other
: 13'11'' x 19'10''
3pc Bathroom
: 10'1'' x 6'4''
Other
: 8'8'' x 9'10''
Other
: 29'3'' x 37'1''
Bedroom
: 10'8'' x 11'5''














