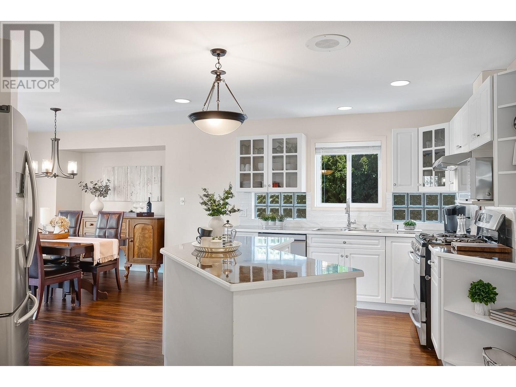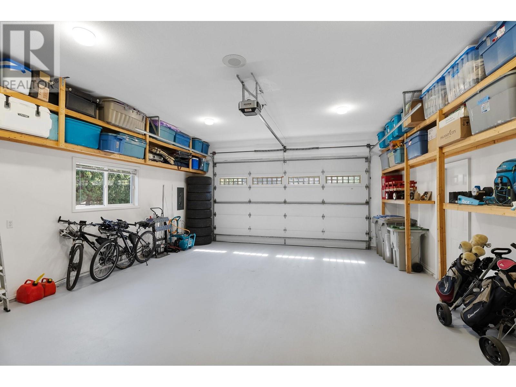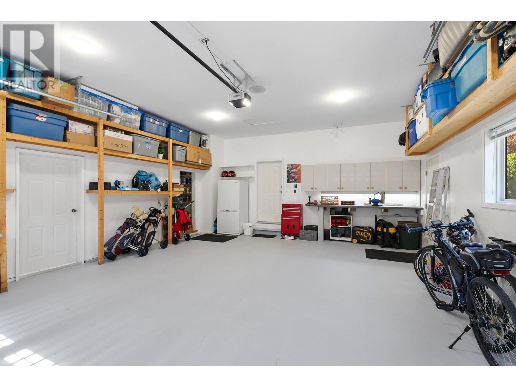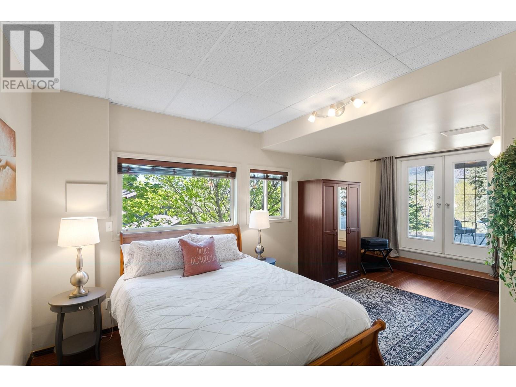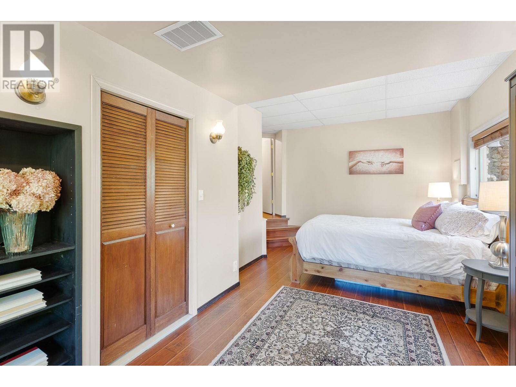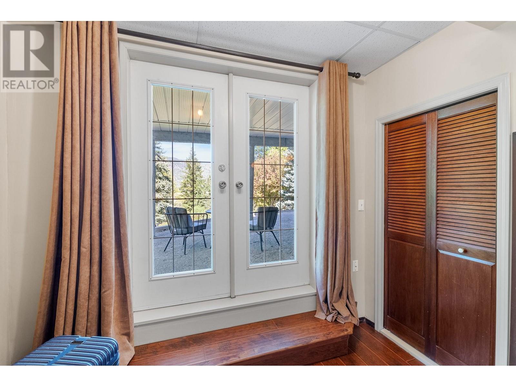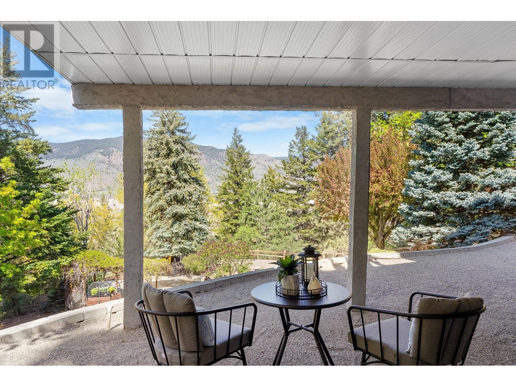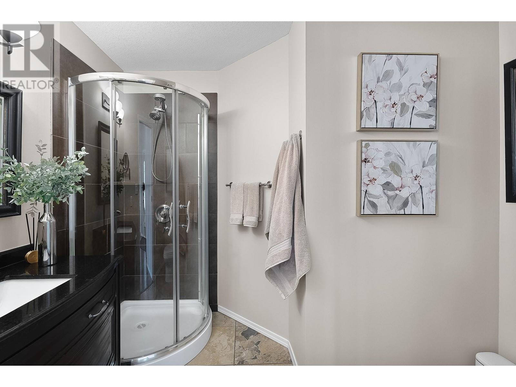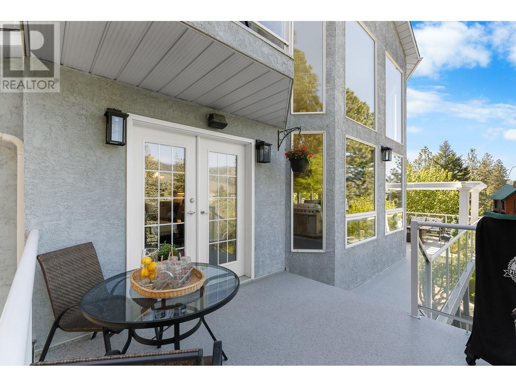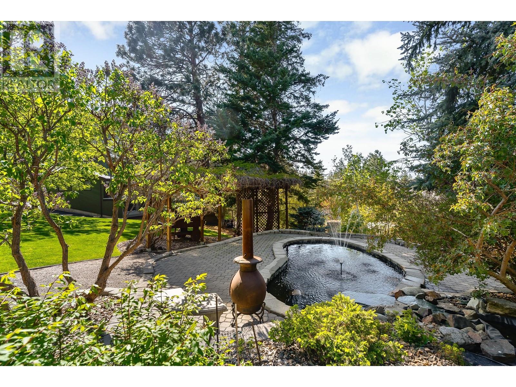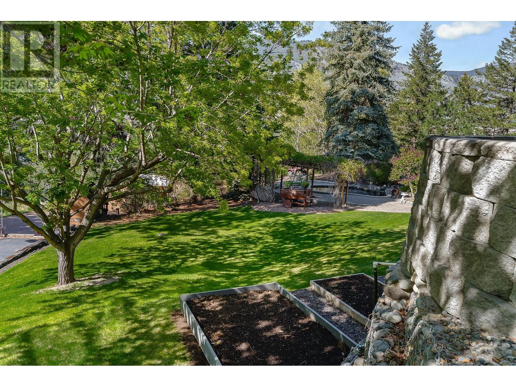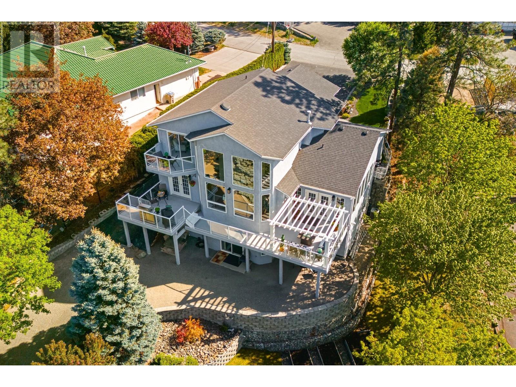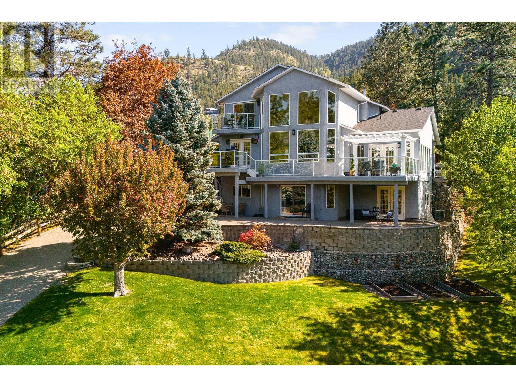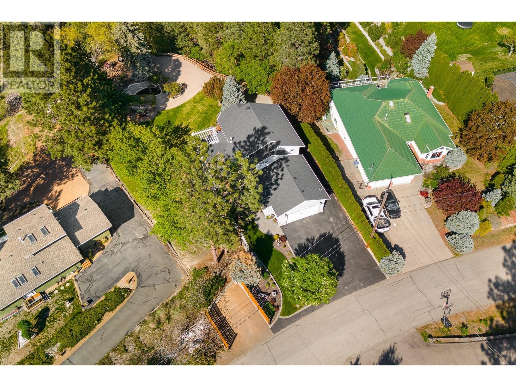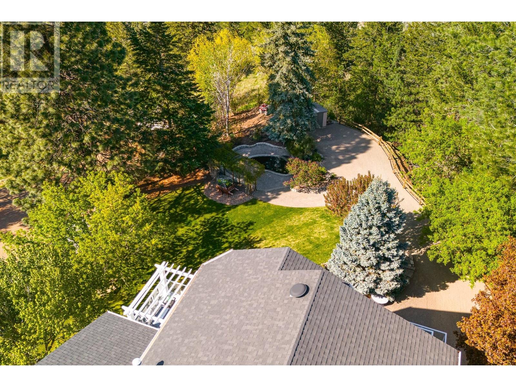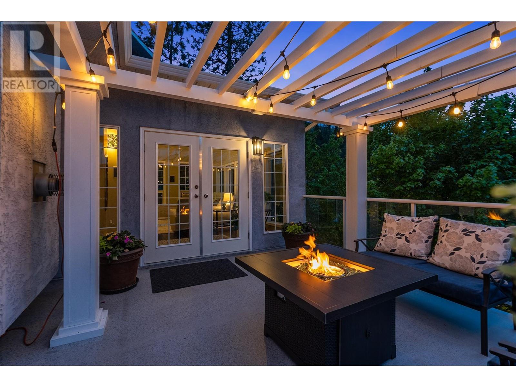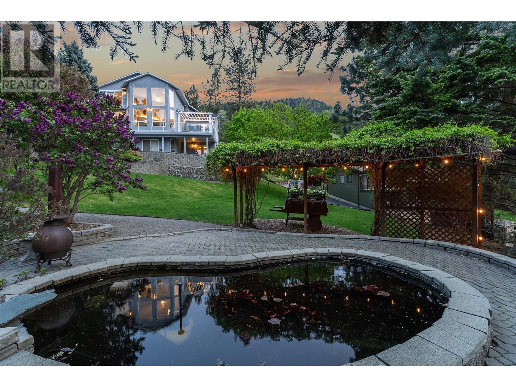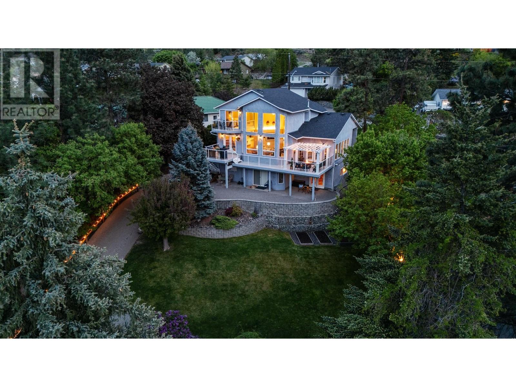Description
Sophisticated Country Charm | An Entertainer’s Dream with Unparalleled Views! Welcome to an exceptional custom-built home that blends elegance, privacy, and unforgettable scenery. Nestled on a beautifully landscaped 0.5-acre lot, this property offers privacy, space, tranquility, and panoramic mountain views featuring the Hoodoos. Designed with comfort and entertaining in mind, the home boasts 9’ ceilings throughout and a 16’ vaulted ceiling in the cozy living room, where a full wall of windows perfectly frames the stunning natural backdrop. The chef’s kitchen is ideal for culinary creativity and dining room sharing the space is perfect for social gatherings. Perfect outdoor living with an expansive deck & pergola, a charming water feature, and peaceful garden areas that invite relaxation. A private guest space with French doors opening to the backyard oasis. The top-floor primary suite offers a secluded retreat w/elevated views from the private balcony. A legal 1-bedroom walk-out suite with den provides flexible options for rental income, extended family, or a home-based business, complete w/designated parking. Add'l features include a flat, triple-paved driveway with room for 4+ vehicles or an RV. This home delivers an unparalleled lifestyle in a truly special location. Where comfort, style, and nature beautifully come together. All measurements approx. – buyer to verify if important. (id:56537)





