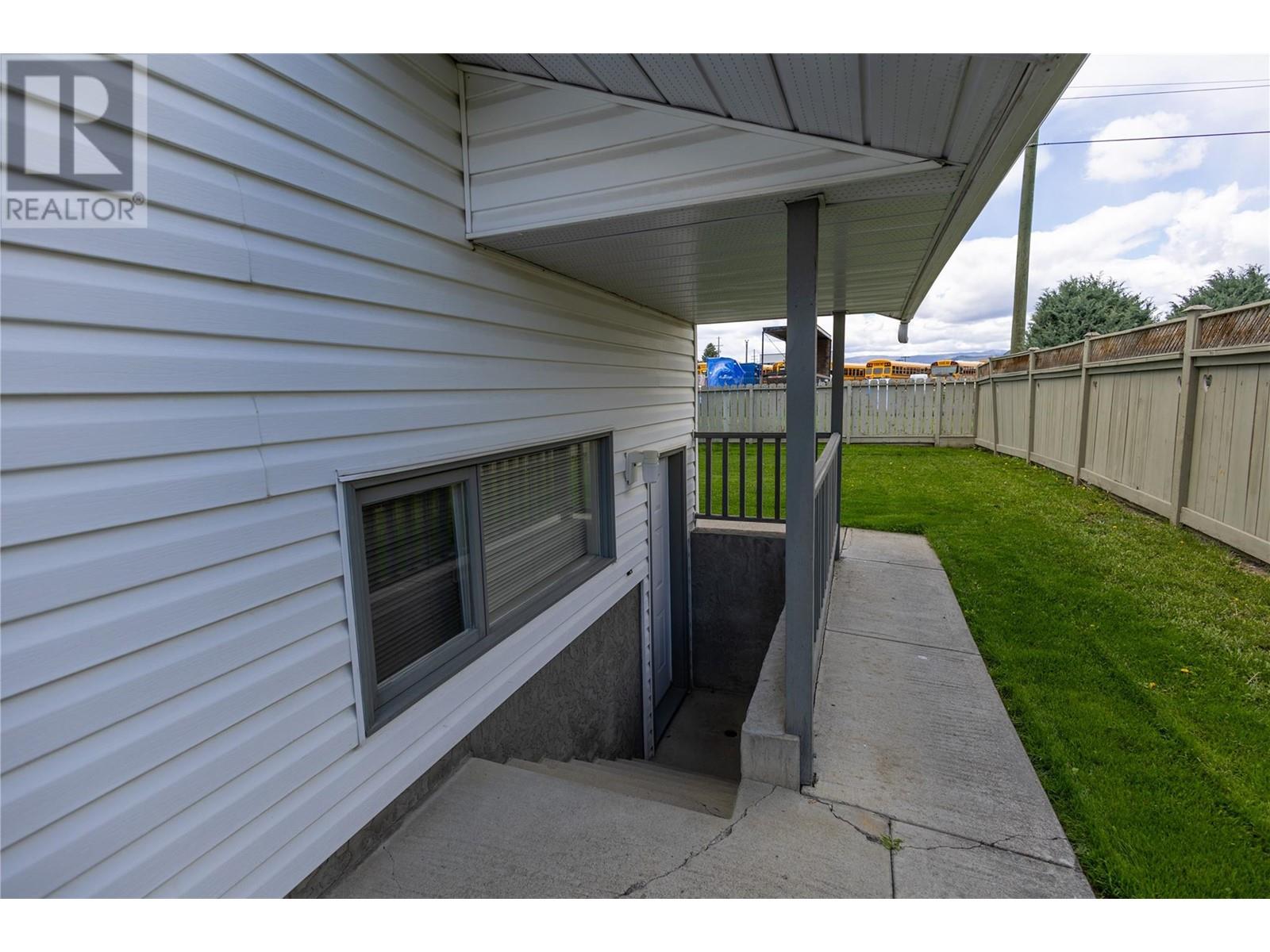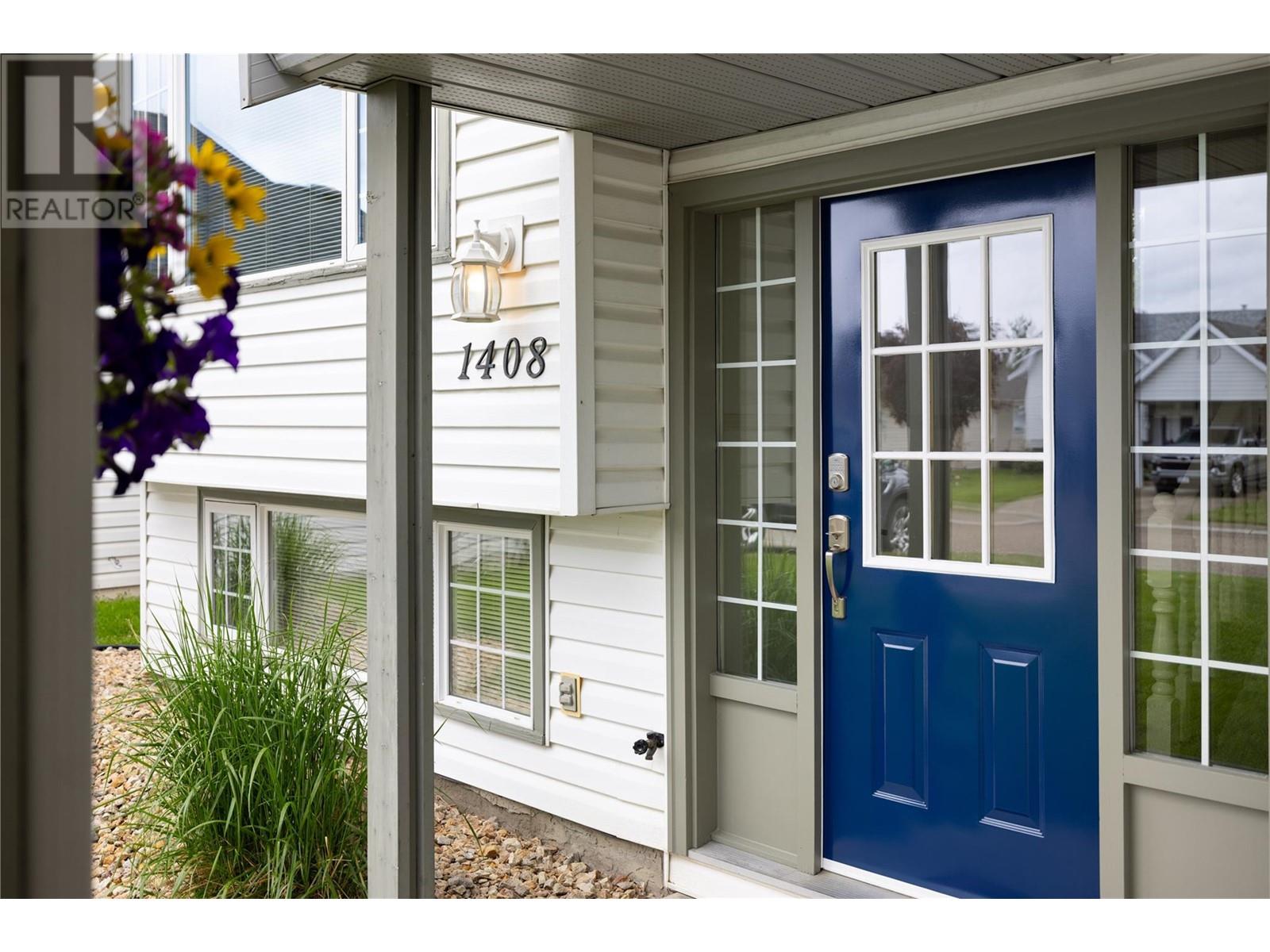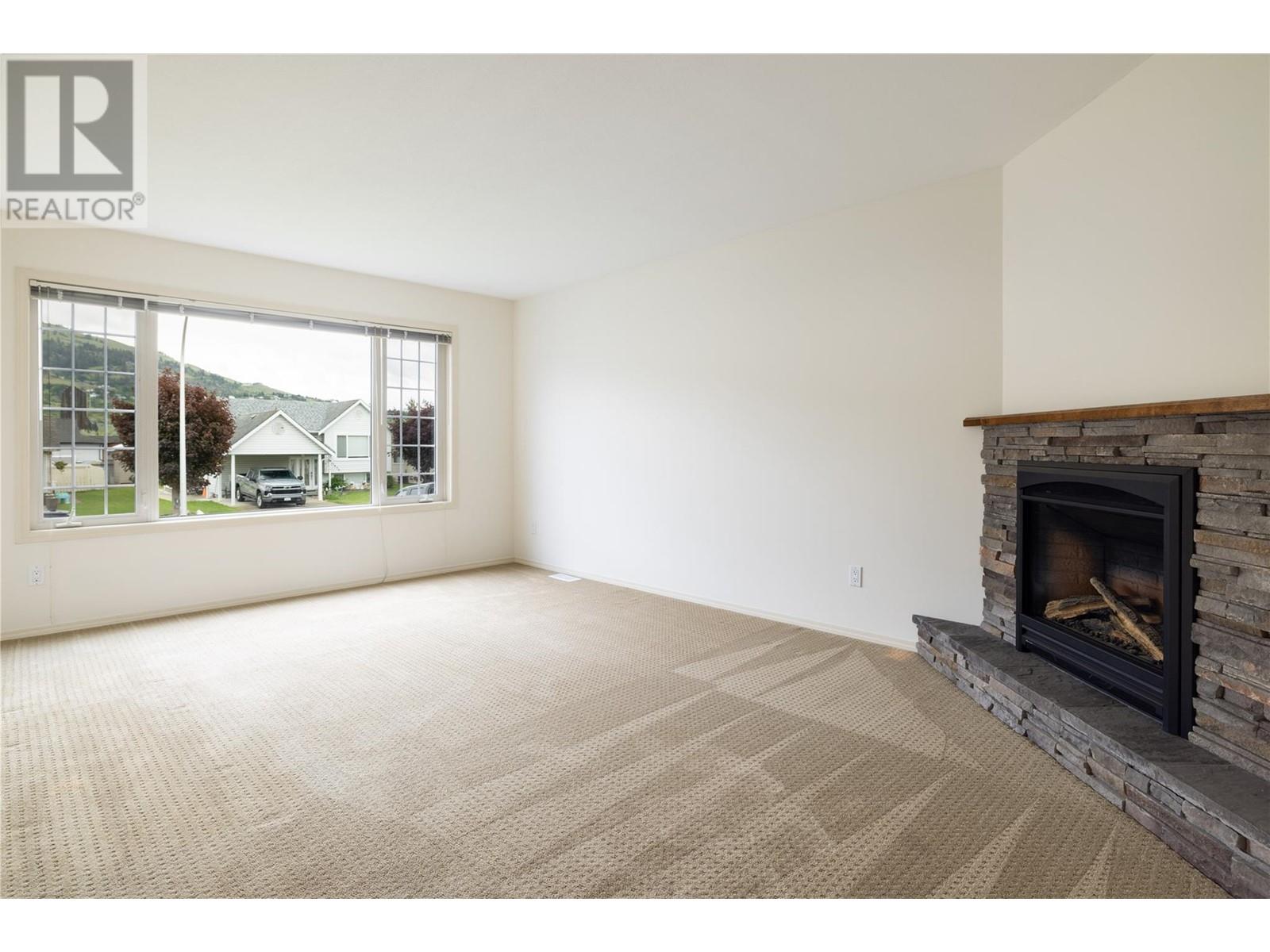Move in ready 3 bedroom 2 full bathroom family home in East Hill on a quiet dead end street with plenty of upgrades! Good sized backyard for the kids, pets, and garden space. Parking is taken care of between the carport, driveway, and RV spots. Upgrades include hot water tank, furnace, interior paint throughout, and plumbing updated to PEX. Upstairs has 2 bedrooms, full bathroom, living room with gas fireplace, and kitchen area leading to the cover deck to enjoy the Okanagan weather. Downstairs has another bedroom, full bathroom, family room and rec room with separate entrance for possible future in-law suite. Home also features built-in vac and AC. Come see everything this home has to offer. Quick possession! (id:56537)
Contact Don Rae 250-864-7337 the experienced condo specialist that knows Single Family. Outside the Okanagan? Call toll free 1-877-700-6688
Amenities Nearby : -
Access : -
Appliances Inc : -
Community Features : -
Features : -
Structures : -
Total Parking Spaces : 3
View : -
Waterfront : -
Architecture Style : Other, Split level entry
Bathrooms (Partial) : 0
Cooling : Central air conditioning
Fire Protection : -
Fireplace Fuel : Gas
Fireplace Type : Unknown
Floor Space : -
Flooring : Carpeted, Laminate
Foundation Type : -
Heating Fuel : -
Heating Type : Forced air
Roof Style : Unknown
Roofing Material : Asphalt shingle
Sewer : Municipal sewage system
Utility Water : Municipal water
Primary Bedroom
: 11' x 13'
Living room
: 16'9'' x 13'
Kitchen
: 11' x 16'4''
Recreation room
: 16' x 12'4''
Full bathroom
: Measurements not available
Bedroom
: 9'7'' x 10'6''
Family room
: 10'5'' x 26'3''
Full bathroom
: Measurements not available
Bedroom
: 9' x 11'4''













































































