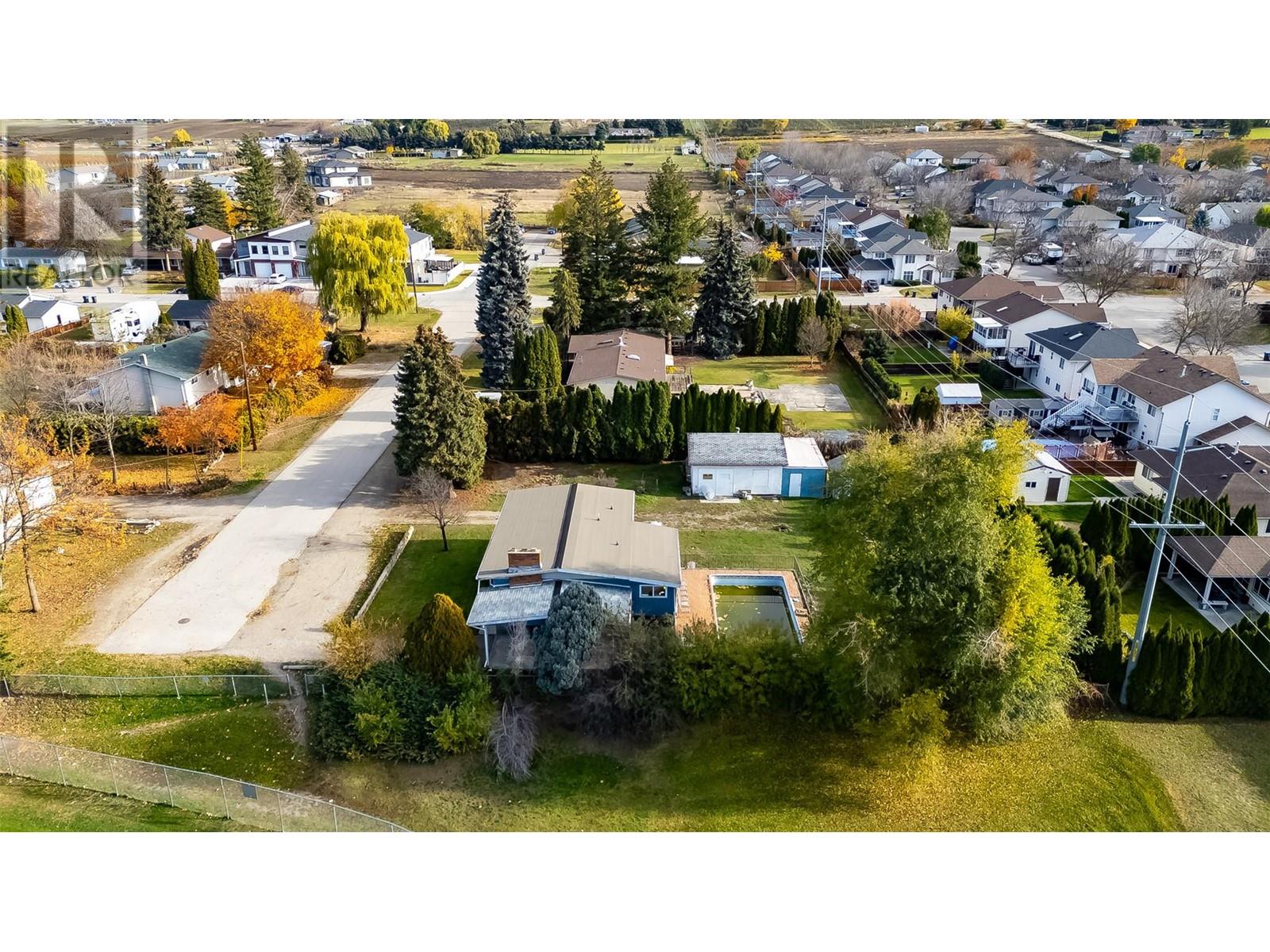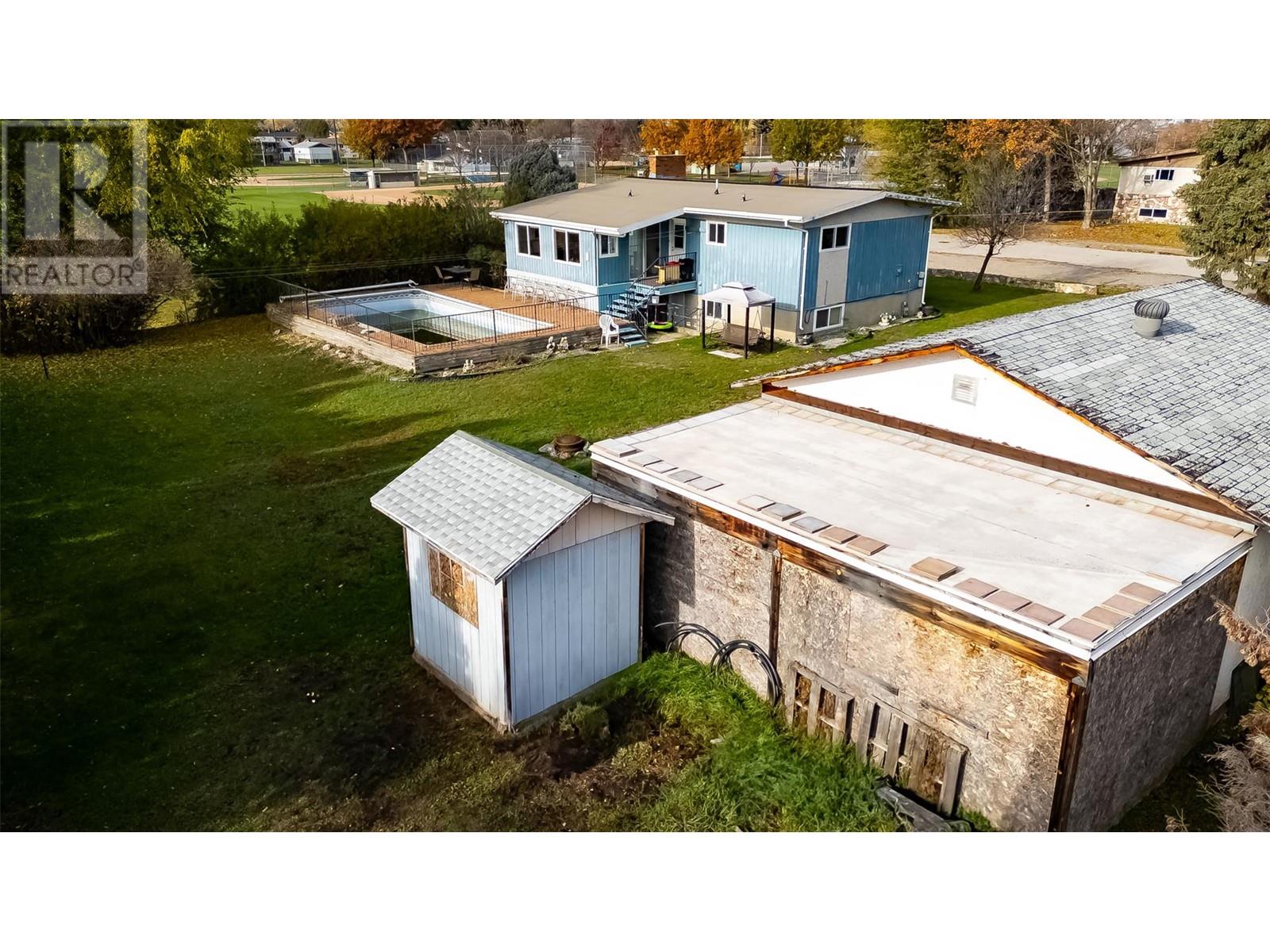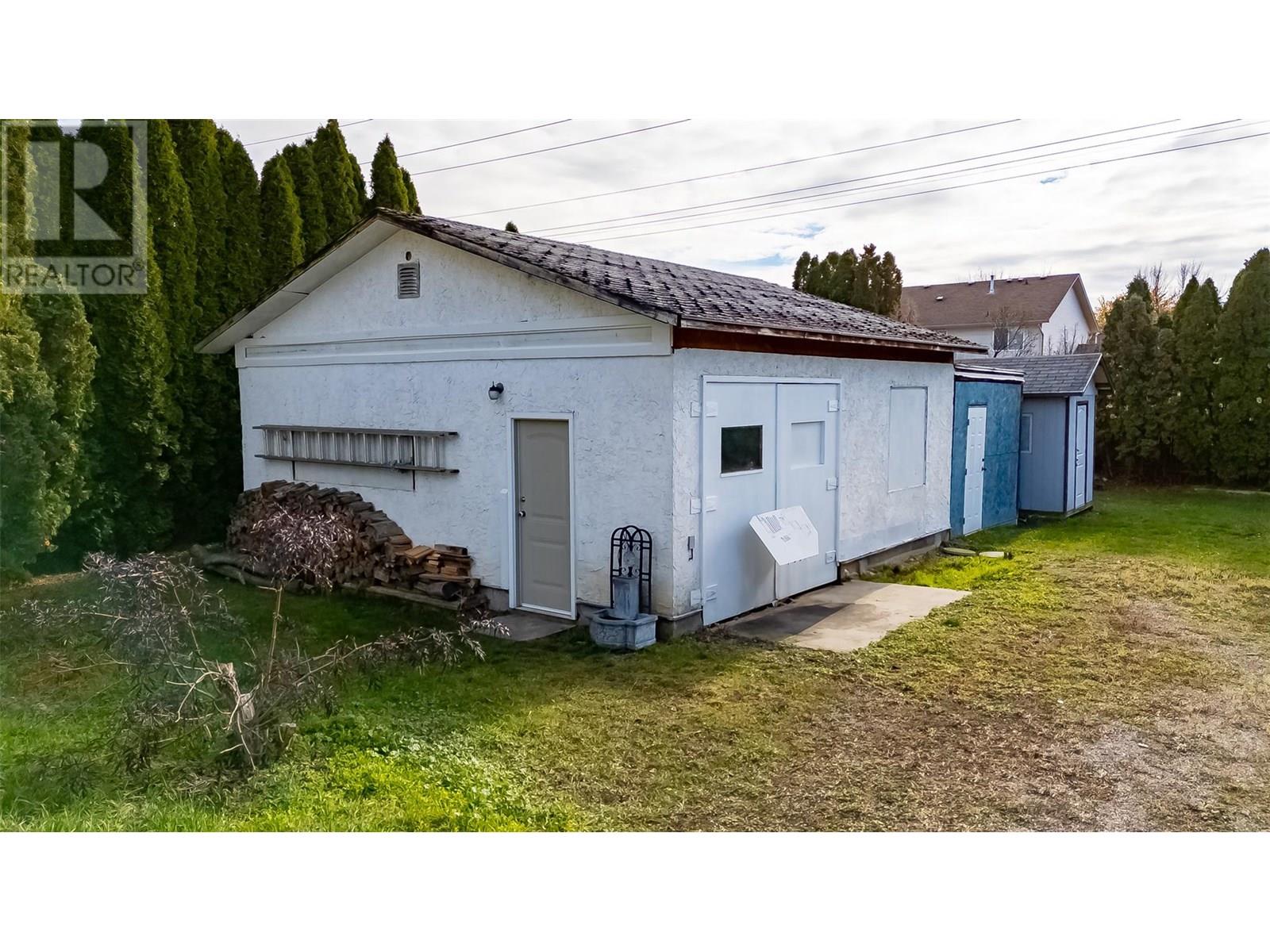Embrace the endless possibilities with this well cared for 4-bedroom, 2-bathroom family home, where abundant opportunities await. Located on a generous lot bordering Edith Gay Park, this property offers a quiet haven on a tranquil dead-end street. Inside, the main floor boasts vaulted ceilings and a charming brick fireplace, creating a warm and inviting ambiance. A spacious 24x24 foot shop awaits your creative endeavors, while an enticing inground pool promises endless summer enjoyment. Perfectly situated near schools, recreation, UBCO, Kelowna airport, and shopping, this home's prime location is unbeatable. And with the potential to subdivide into 2 duplex lots, this makes a great investment or holding property! (id:56537)
Contact Don Rae 250-864-7337 the experienced condo specialist that knows Single Family. Outside the Okanagan? Call toll free 1-877-700-6688
Amenities Nearby : Golf Nearby, Park, Recreation, Schools, Shopping
Access : -
Appliances Inc : Refrigerator, Dishwasher, Dryer, Range - Gas, Microwave, Washer
Community Features : Family Oriented
Features : Level lot
Structures : -
Total Parking Spaces : 11
View : -
Waterfront : -
Architecture Style : -
Bathrooms (Partial) : 0
Cooling : Central air conditioning
Fire Protection : -
Fireplace Fuel : Wood
Fireplace Type : Conventional
Floor Space : -
Flooring : Carpeted, Laminate
Foundation Type : -
Heating Fuel : -
Heating Type : Forced air, See remarks
Roof Style : Unknown
Roofing Material : Unknown
Sewer : Municipal sewage system
Utility Water : Municipal water
Dining room
: 10'6'' x 10'
Living room
: 12'4'' x 18'
Laundry room
: 21'5'' x 10'5''
3pc Bathroom
: 6'4'' x 6'4''
Bedroom
: 8'10'' x 12'8''
Bedroom
: 9'4'' x 9'9''
Recreation room
: 17'5'' x 11'7''
Foyer
: 7' x 3'4''
4pc Bathroom
: 7' x 6'7''
Primary Bedroom
: 10' x 13'4''
Bedroom
: 10' x 10'6''
Sunroom
: 11'3'' x 18'3''
Kitchen
: 10'6'' x 8'1''











































