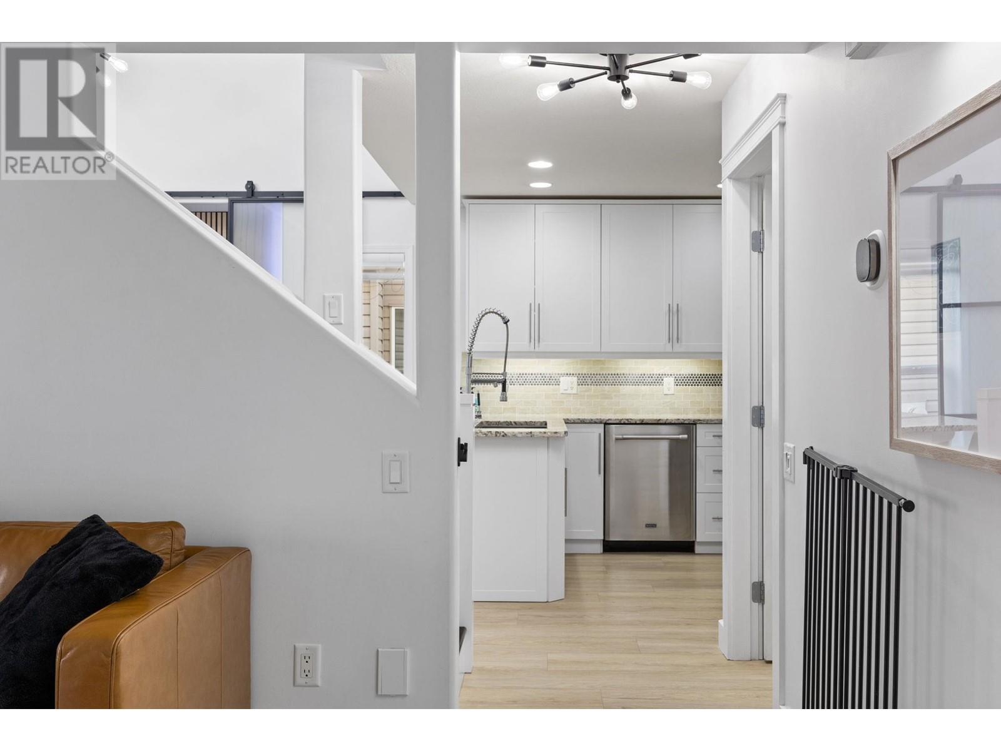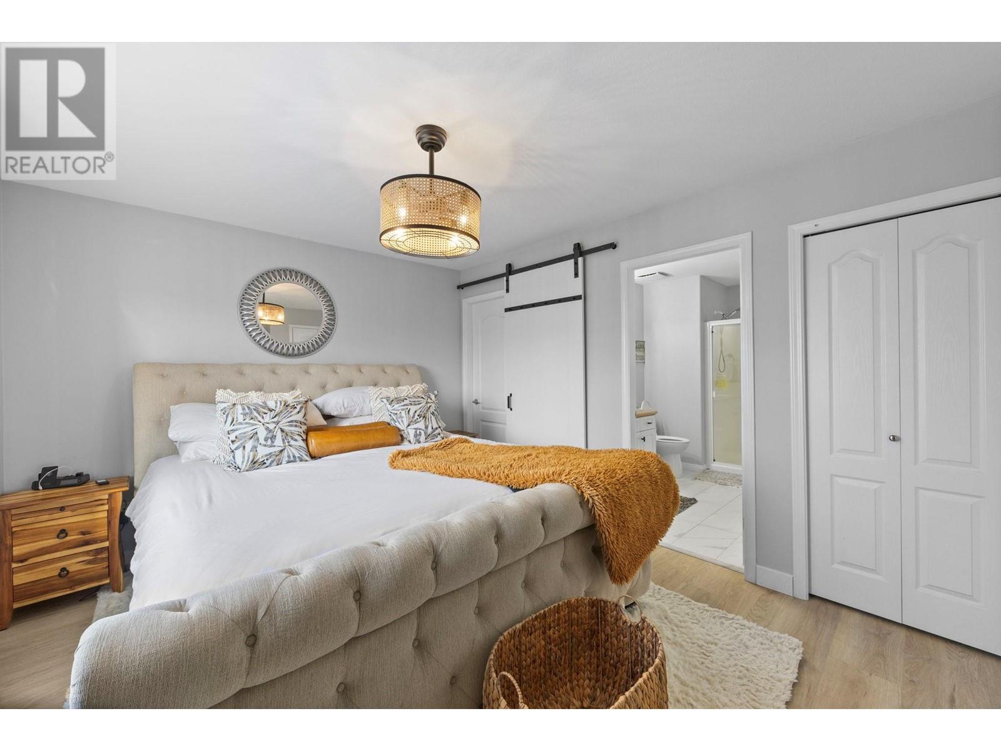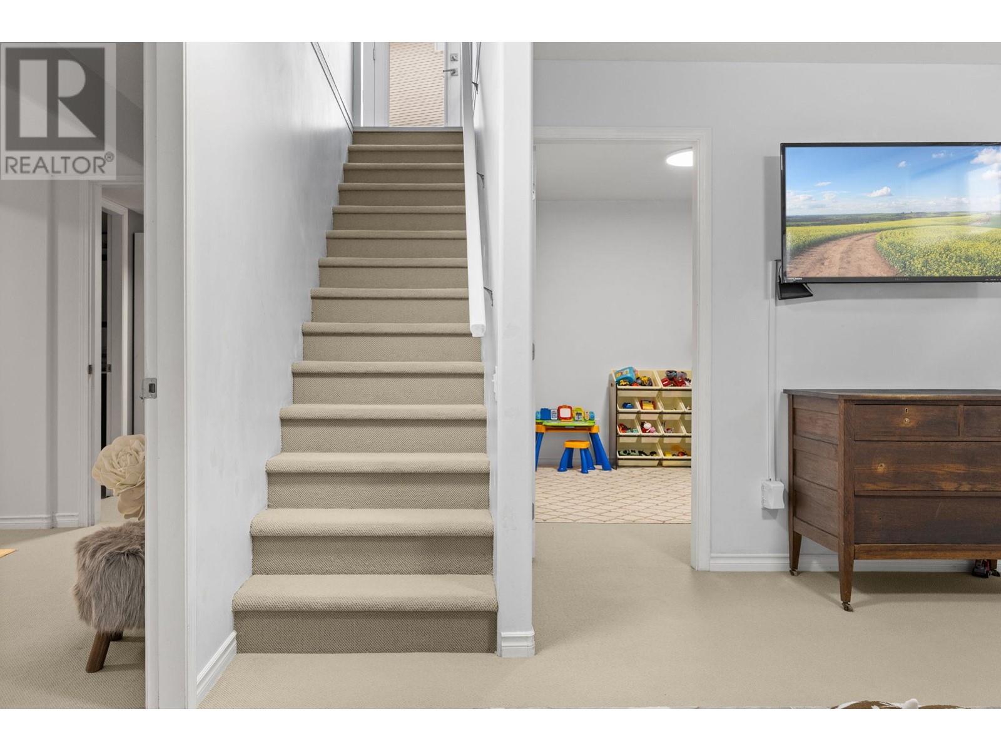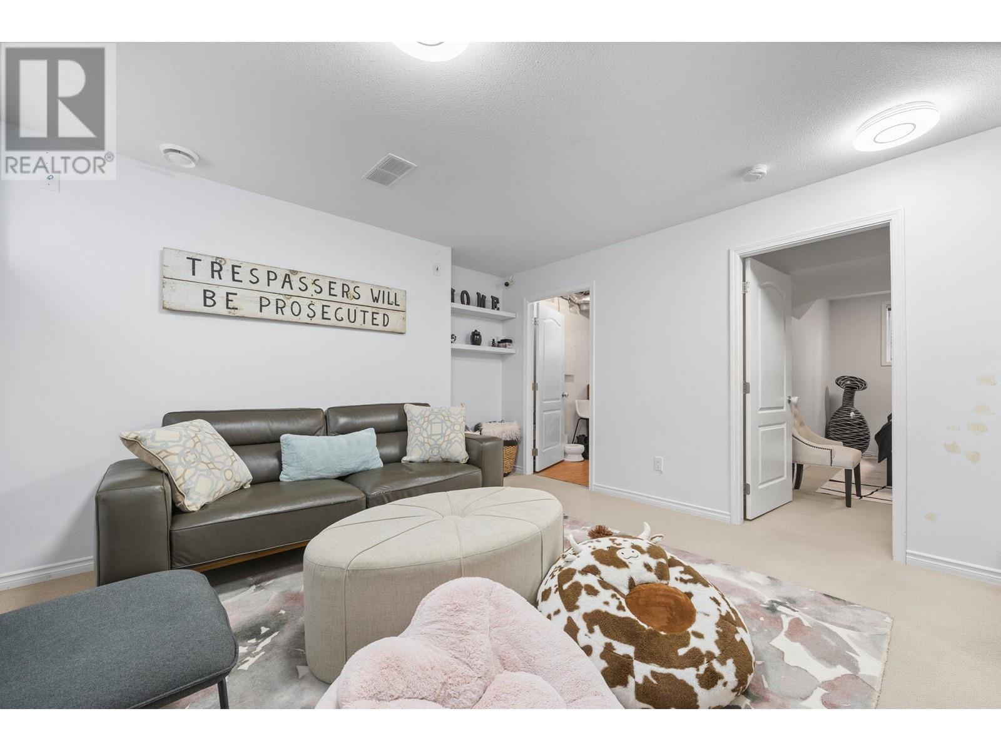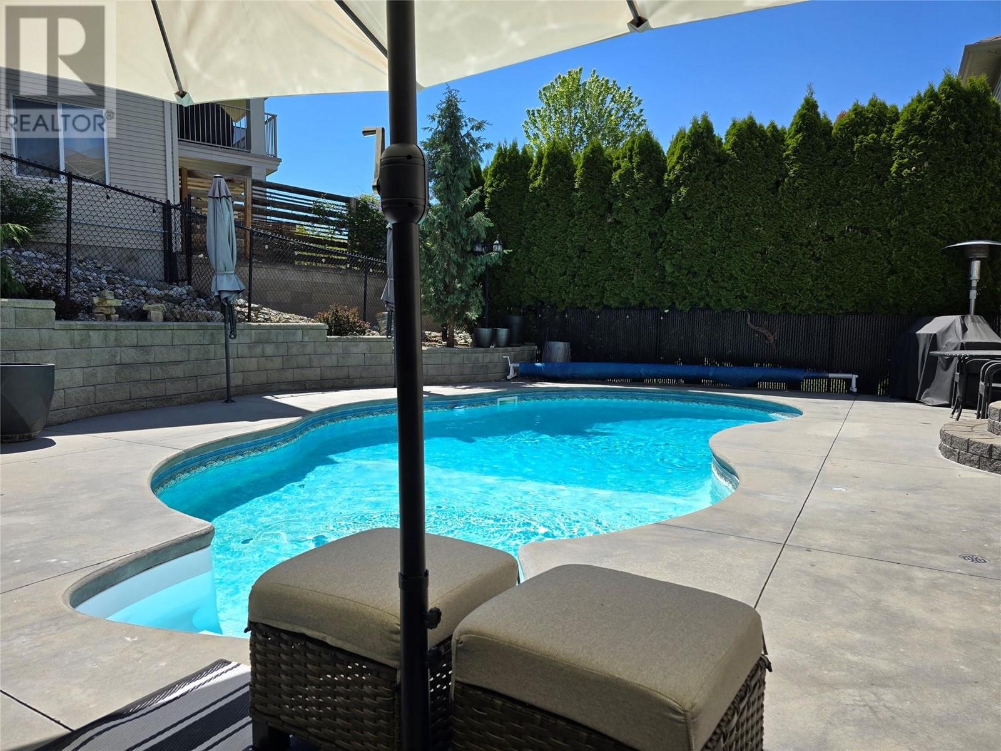Welcome to your dream family home nestled in the highly sought-after Upper Mission. Thoughtfully updated throughout, including new, modern light fixtures and fresh paint. This beautifully maintained home has everything you need and more for comfortable, stylish living. Step into the bright, modern kitchen featuring a pantry, sleek stainless steel appliances, quartz countertops and a layout ideal for entertaining. Upstairs you'll find 3 spacious bedrooms including the primary complete with walk-in closet and ensuite, while the fully finished basement includes a fourth bedroom with ensuite and a second kitchen – the perfect setup for an in-law or nanny suite. Enjoy Kelowna’s sunny summers in your own backyard oasis, with a 14x28 ft pool and a fully fenced yard for added security and peace of mind. Beautifully updated blinds add a touch of elegance throughout the home. Located within walking distance to parks, schools, and shopping, this home offers the perfect blend of family-friendly living and modern convenience. Book your private showing today! (id:56537)
Contact Don Rae 250-864-7337 the experienced condo specialist that knows Single Family. Outside the Okanagan? Call toll free 1-877-700-6688
Amenities Nearby : -
Access : -
Appliances Inc : Refrigerator, Dishwasher, Dryer, Oven - Electric, Range - Gas, Microwave, Hood Fan, Washer
Community Features : -
Features : -
Structures : -
Total Parking Spaces : 2
View : -
Waterfront : -
Architecture Style : -
Bathrooms (Partial) : 1
Cooling : Central air conditioning, Heat Pump
Fire Protection : -
Fireplace Fuel : Gas
Fireplace Type : Unknown
Floor Space : -
Flooring : -
Foundation Type : -
Heating Fuel : -
Heating Type : Forced air, Heat Pump
Roof Style : -
Roofing Material : -
Sewer : Municipal sewage system
Utility Water : Municipal water
4pc Bathroom
: 5'5'' x 10'
Bedroom
: 11' x 11'7''
Bedroom
: 11' x 11'10''
3pc Bathroom
: 10'6'' x 6'4''
Primary Bedroom
: 10'11'' x 14'11''
Other
: 9'4'' x 10'
Recreation room
: 12'9'' x 16'3''
Utility room
: 6'10'' x 3'1''
Primary Bedroom
: 14'8'' x 10'7''
4pc Bathroom
: 9'6'' x 7'1''
Laundry room
: 8'9'' x 7'7''
2pc Bathroom
: 8'1'' x 4'4''
Kitchen
: 11'4'' x 13'4''
Dining room
: 14'11'' x 9'11''
Living room
: 18'7'' x 16'5''
Foyer
: 9'3'' x 5'11''
Kitchen
: 14'8'' x 8'2''

















