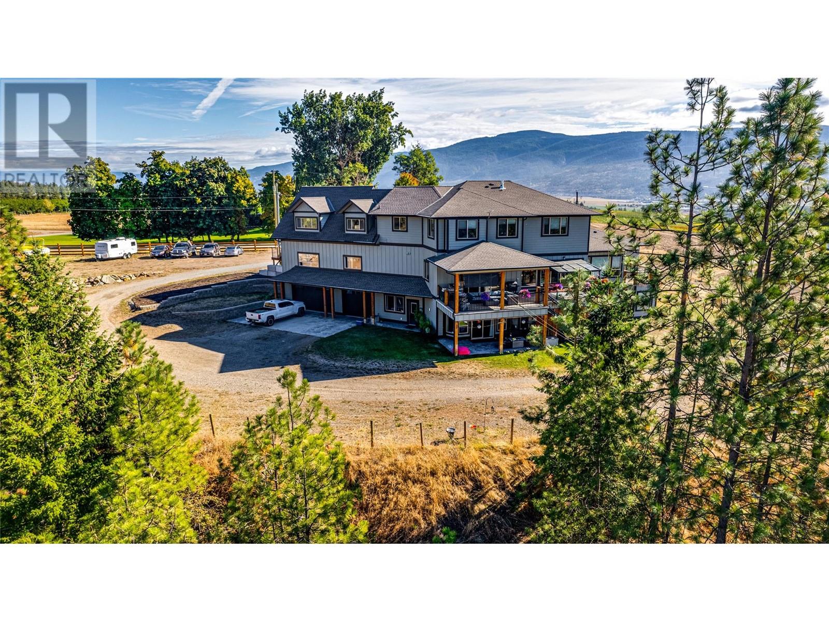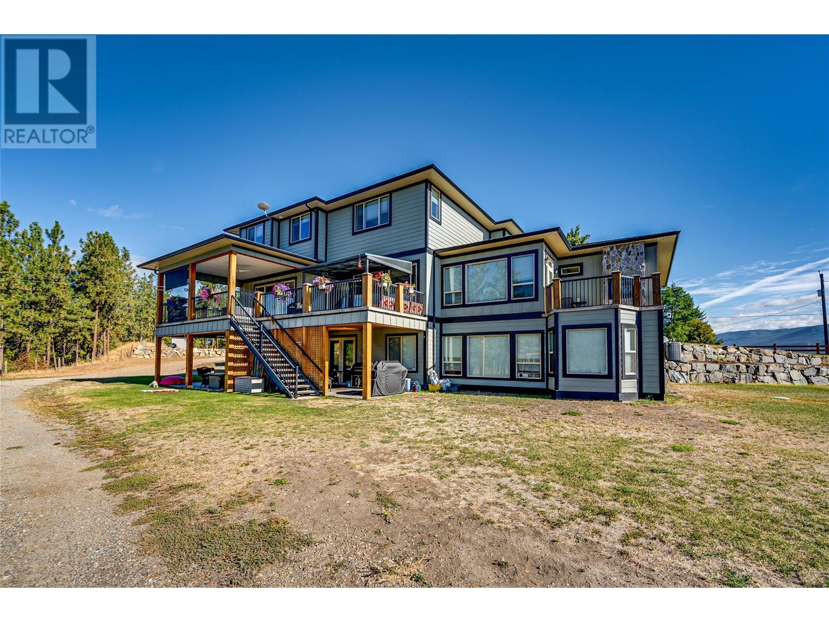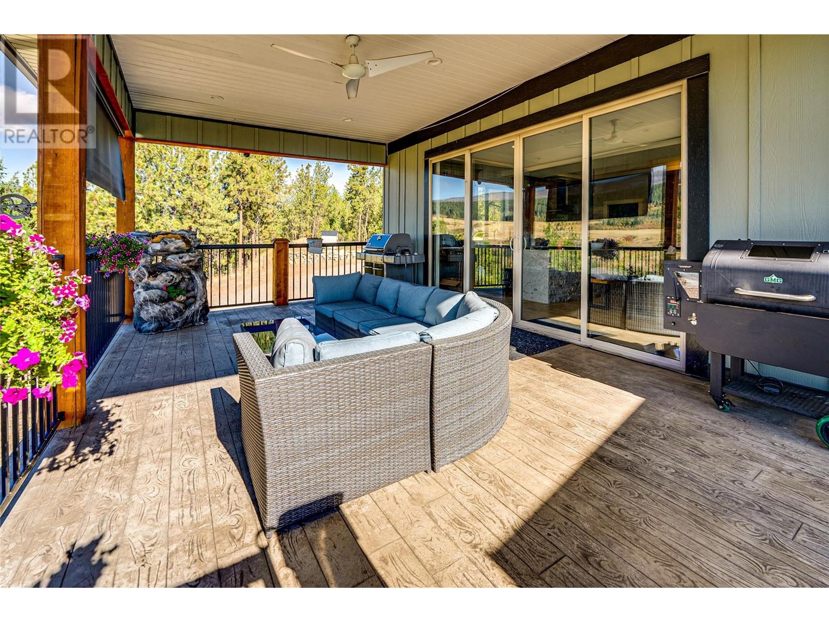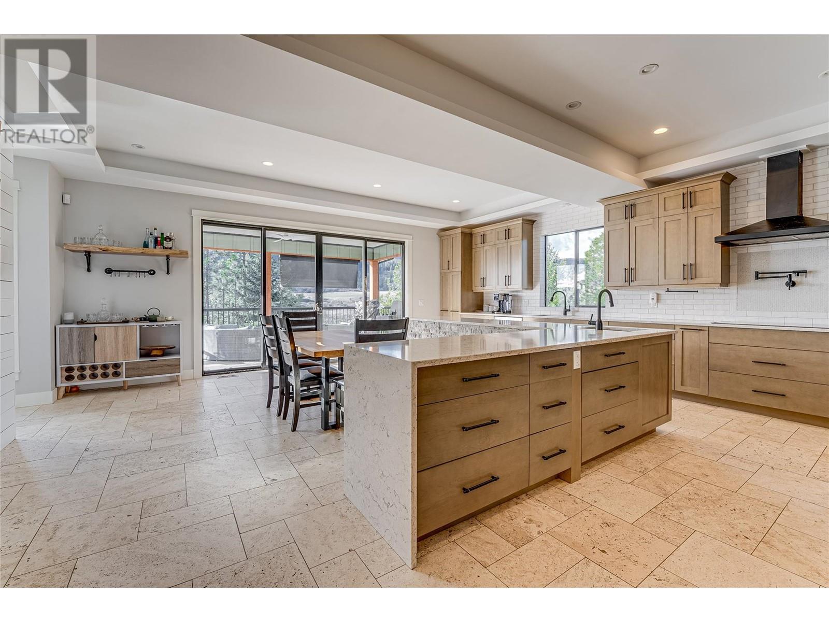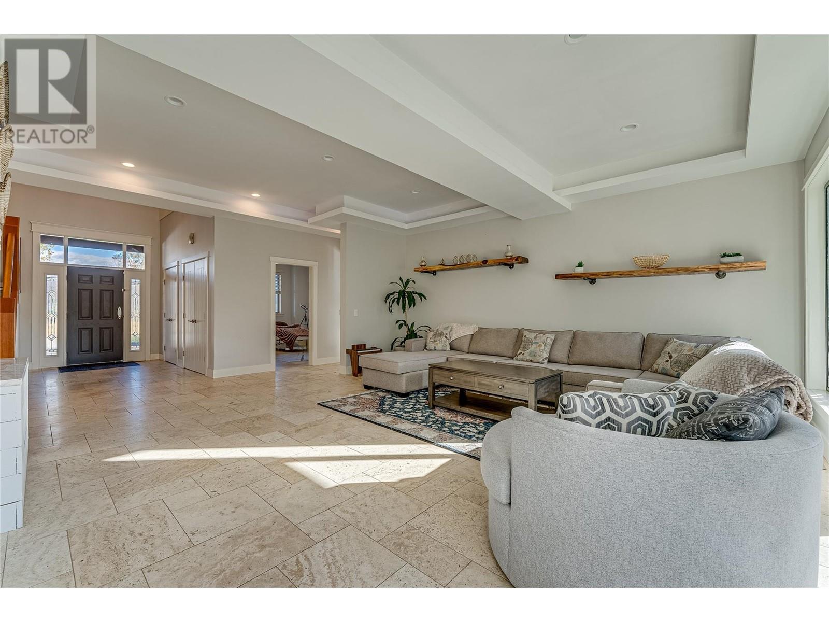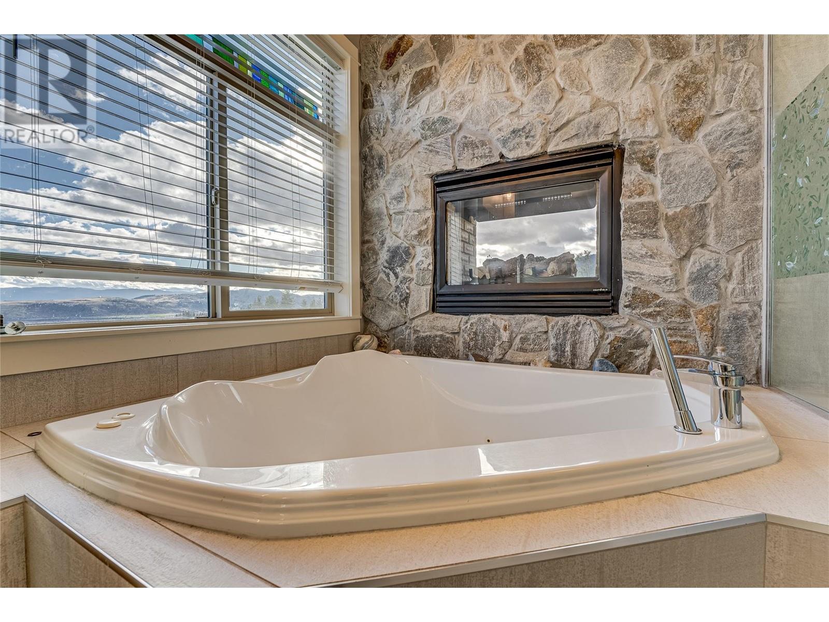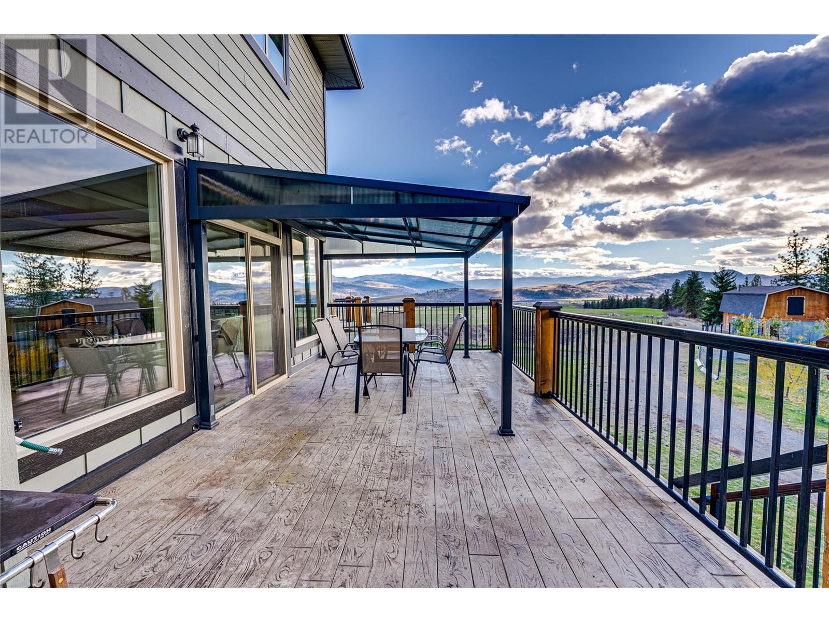Priced Below Assessed Value! Experience the perfect blend of Luxury & Comfort in this stunning Multigenerational Home on an expansive acreage! A rare opportunity to own your piece of paradise that offers endless serenity & privacy yet is just 10 minutes from Vernon and 45 minutes to the Kelowna Airport! This stunning 7.36-acre property offers a 10-bed, 8-bath, High-Quality Custom-Built home with a beautiful living style for the whole family. The home offers a magnificent living space and Two impressive Suites! The Basement Suite provides over 3000 sqft of living space with 3-bed 3-baths, office & its very own triple garage, furnace, boiler & electric panel. The Upstairs one-bedroom Suite has many upgrades, including a new staircase, main entrance door, kitchen, shower, bathroom and new washer/dryer. The Detached Insulated Barn has a new garage door for use as a shop, plus a wood stove to keep warm in the winter. In the main house, a stunning three-sided gas fireplace and open-concept living space, combined with another two-sided gas fireplace, separate the deck & en-suite in the main bedroom. An elegant, spacious kitchen with high-end stainless appliances, a walk-in pantry, and plenty of space to entertain by the labradorite granite countertop island or on the large covered deck. Beautiful views of the valley can be enjoyed throughout the living spaces. This property is designed for families looking to create lasting memories together! (id:56537)
Contact Don Rae 250-864-7337 the experienced condo specialist that knows Single Family. Outside the Okanagan? Call toll free 1-877-700-6688
Amenities Nearby : Recreation
Access : Easy access
Appliances Inc : Refrigerator, Dishwasher, Dryer, Range - Electric, Microwave, Washer, Washer & Dryer, Oven - Built-In
Community Features : Family Oriented, Rural Setting
Features : Level lot, Private setting, Irregular lot size, Central island, Jacuzzi bath-tub, Three Balconies
Structures : -
Total Parking Spaces : 16
View : Mountain view, Valley view, View (panoramic)
Waterfront : -
Architecture Style : Split level entry
Bathrooms (Partial) : 0
Cooling : Central air conditioning
Fire Protection : Security system, Smoke Detector Only
Fireplace Fuel : Gas
Fireplace Type : Unknown
Floor Space : -
Flooring : Carpeted, Ceramic Tile, Hardwood, Vinyl
Foundation Type : -
Heating Fuel : Wood
Heating Type : In Floor Heating, Forced air, Stove, See remarks
Roof Style : Unknown
Roofing Material : Asphalt shingle
Sewer : Septic tank
Utility Water : Municipal water
Living room
: 21'1'' x 14'5''
Kitchen
: 22'0'' x 15'10''
Living room
: 22'10'' x 19'11''
Pantry
: 5'7'' x 11'4''
Mud room
: 14'10'' x 12'5''
Dining room
: 12'11'' x 12'11''
Foyer
: 10'9'' x 7'3''
4pc Bathroom
: 8'9'' x 5'1''
5pc Ensuite bath
: 15'7'' x 11'7''
Primary Bedroom
: 18'9'' x 14'0''
Kitchen
: 22'10'' x 13'5''
Other
: 41' x 52'
Recreation room
: 35'6'' x 25'1''
Bedroom
: 21'4'' x 14'10''
Bedroom
: 18'10'' x 13'7''
Bedroom
: 13'6'' x 11'3''
Bedroom
: 15'6'' x 12'3''
Bedroom
: 14'1'' x 13'7''
Laundry room
: 9'7'' x 8'5''
4pc Bathroom
: 9'2'' x 6'5''
5pc Bathroom
: 13'8'' x 5'5''
Full bathroom
: 8' x 5'
Bedroom
: 13' x 11'
Den
: 13'0'' x 11'0''
4pc Bathroom
: Measurements not available
Bedroom
: 13'3'' x 11'0''
4pc Ensuite bath
: 14'2'' x 9'11''
Bedroom
: 13'2'' x 11'0''
5pc Ensuite bath
: 11'2'' x 11'2''
Primary Bedroom
: 15'1'' x 14'6''


