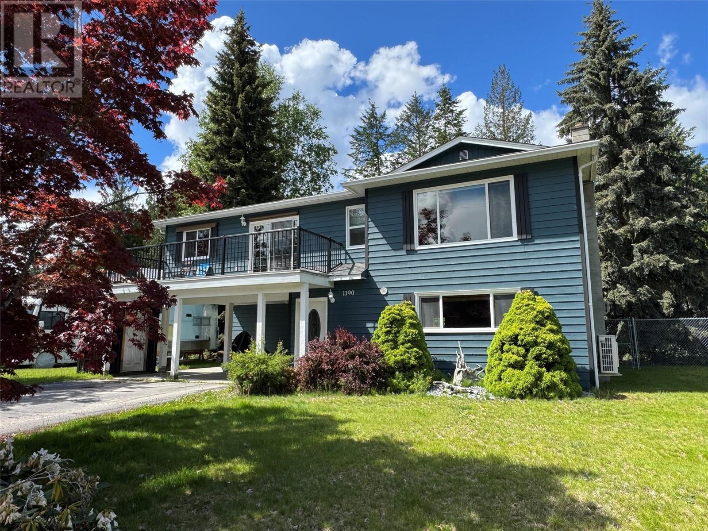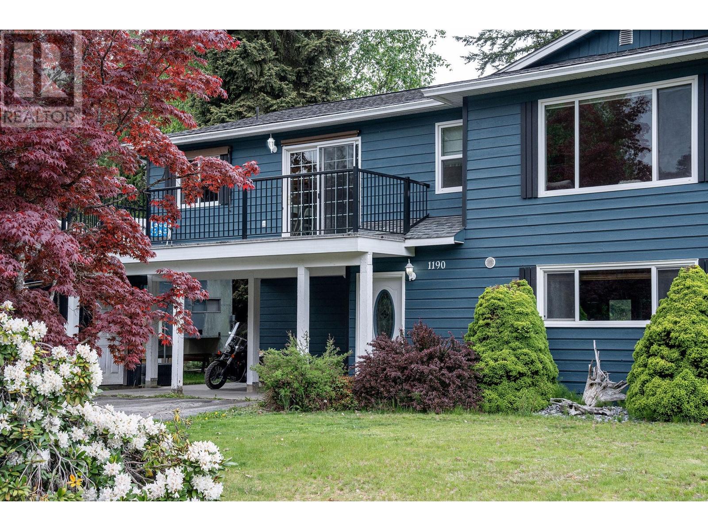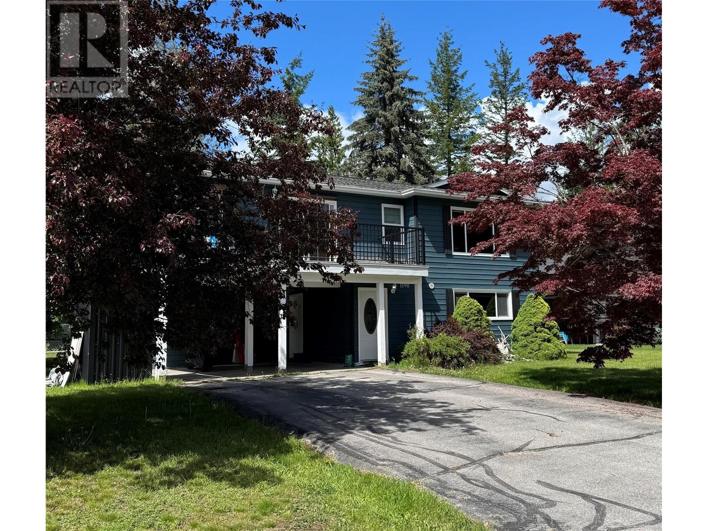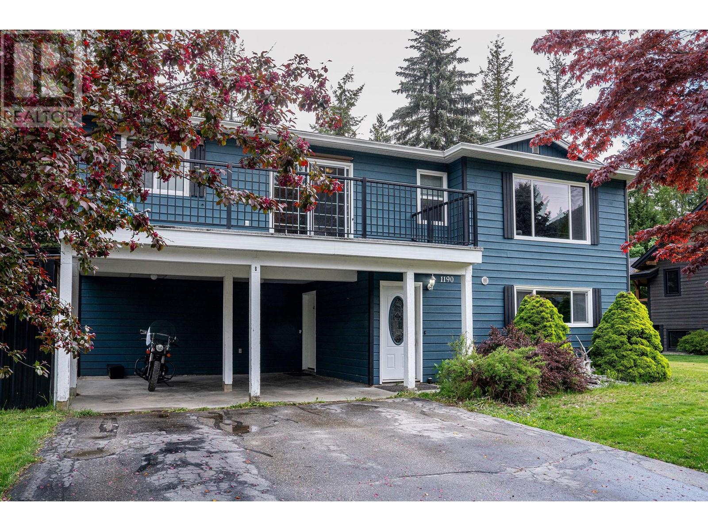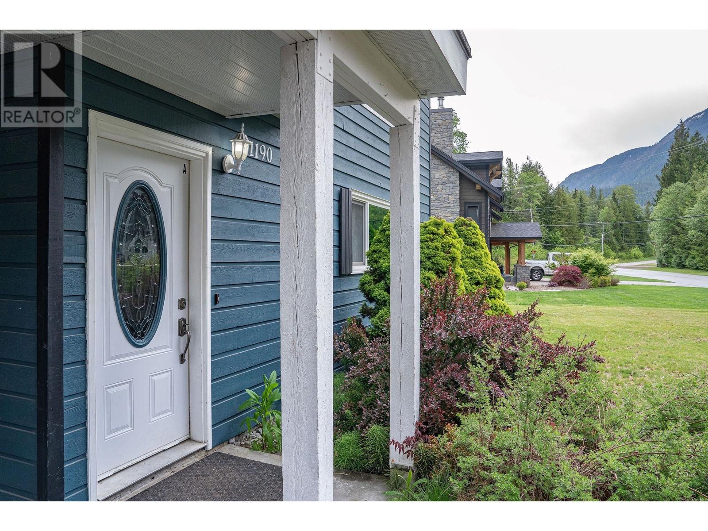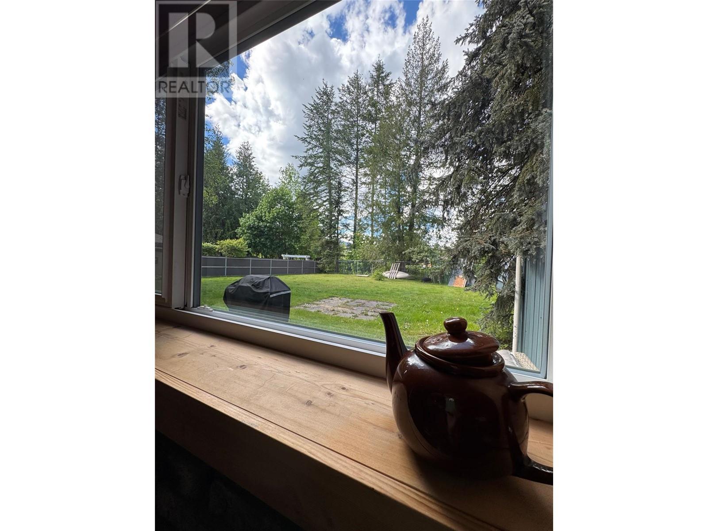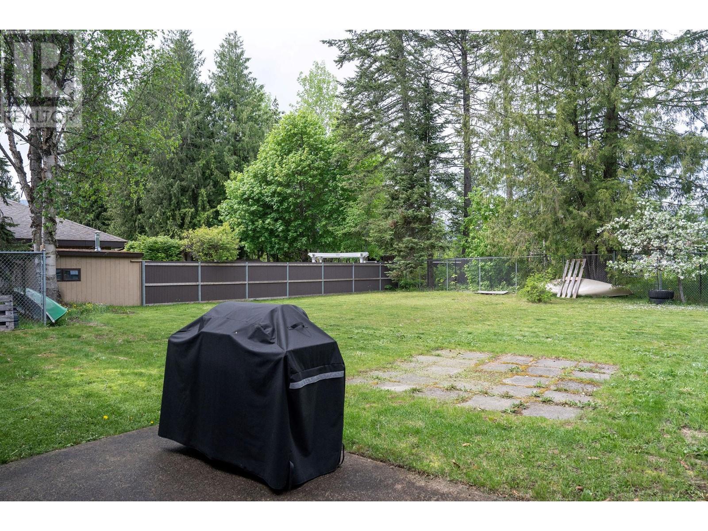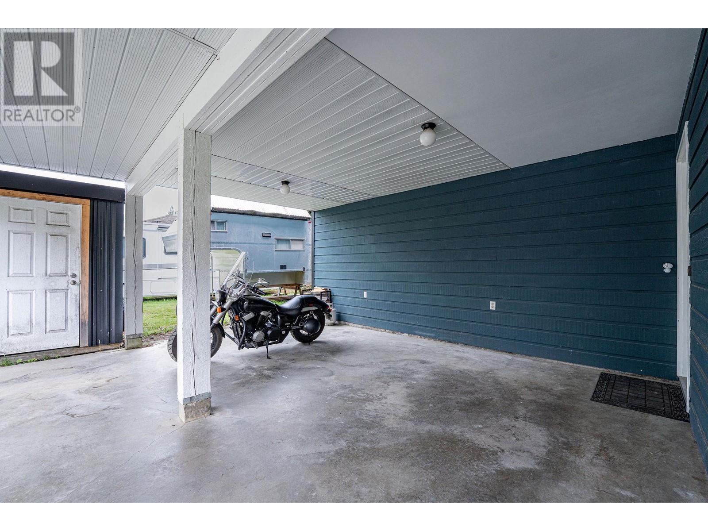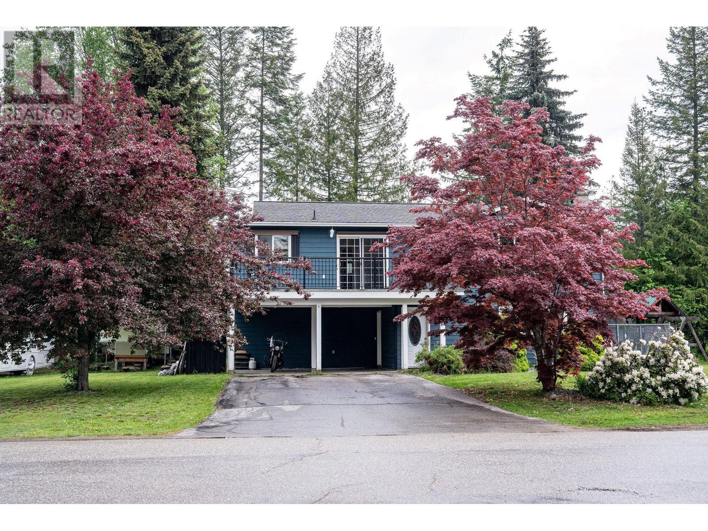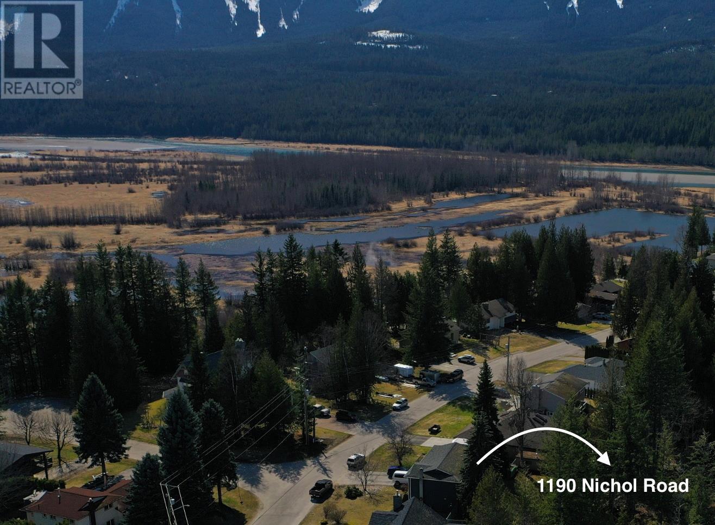Fantastic Arrow Heights Family Home with Incredible Curb Appeal, Strong Income Potential and Stunning Mountain Views Now Available! Just minutes from Revelstoke Mountain Resort and the soon-to-be finished Cabot Pacific Golf Course, this bright and well-maintained Arrow Heights home features a 3 bedroom / 1 bathroom main dwelling on the upper floor complete with a spacious living room, a sun-drenched, south-facing deck off the kitchen and a heat pump for efficient heating and cooling. The ground floor offers an elevated living experience with its modern, revenue generating 1-bedroom suite complete with backyard access, separate laundry, a cozy propane fireplace and tasteful touches throughout. Covered parking, stunning mountain views, a huge fenced backyard, thoughtful storage and a quiet, family-friendly location complete this great home. Call for more info today! (id:56537)
Contact Don Rae 250-864-7337 the experienced condo specialist that knows Single Family. Outside the Okanagan? Call toll free 1-877-700-6688
Amenities Nearby : Golf Nearby, Airport, Recreation, Schools, Shopping, Ski area
Access : Easy access
Appliances Inc : Refrigerator, Dishwasher, Dryer, Range - Electric, Microwave, Washer
Community Features : Family Oriented, Pets Allowed, Rentals Allowed
Features : Level lot, Irregular lot size, One Balcony
Structures : -
Total Parking Spaces : 4
View : Mountain view, View (panoramic)
Waterfront : -
Zoning Type : Residential
Architecture Style : -
Bathrooms (Partial) : 0
Cooling : Heat Pump
Fire Protection : Smoke Detector Only
Fireplace Fuel : -
Fireplace Type : Free Standing Metal
Floor Space : -
Flooring : Hardwood, Linoleum, Vinyl
Foundation Type : -
Heating Fuel : Electric
Heating Type : Baseboard heaters, Heat Pump, See remarks
Roof Style : Unknown
Roofing Material : Asphalt shingle
Sewer : Septic tank
Utility Water : Municipal water
4pc Bathroom
: 7'3'' x 7'9''
Bedroom
: 7'10'' x 11'6''
Bedroom
: 8'9'' x 11'4''
Primary Bedroom
: 11'4'' x 11'10''
Kitchen
: 8'10'' x 10'10''
Dining room
: 11'3'' x 12'
Living room
: 13'2'' x 16'5''
Dining room
: 11' x 11'
Living room
: 13'6'' x 16'
Full bathroom
: 5'2'' x 7'7''
Primary Bedroom
: 11'2'' x 11'6''
Kitchen
: 11'0'' x 11'10''


