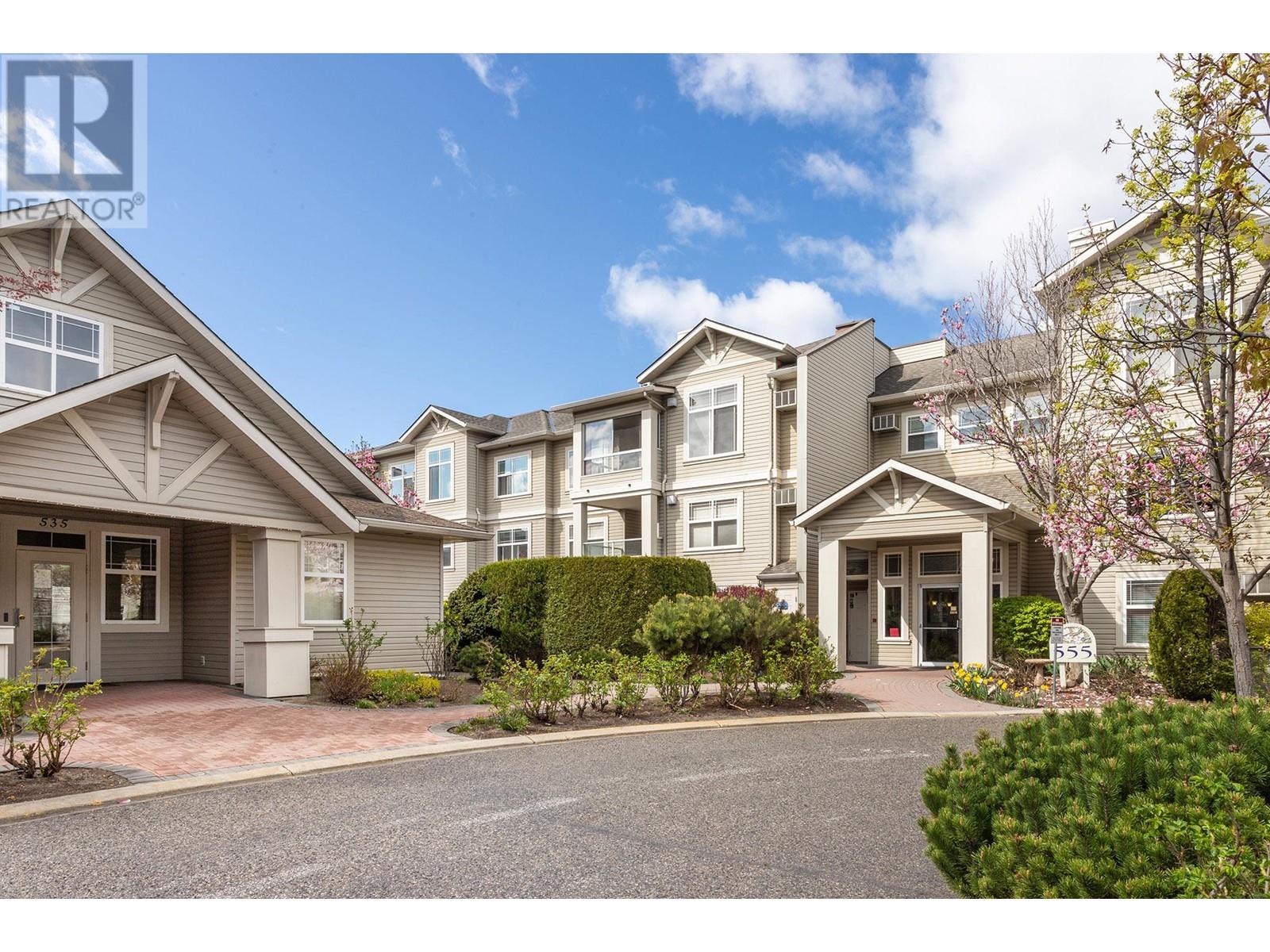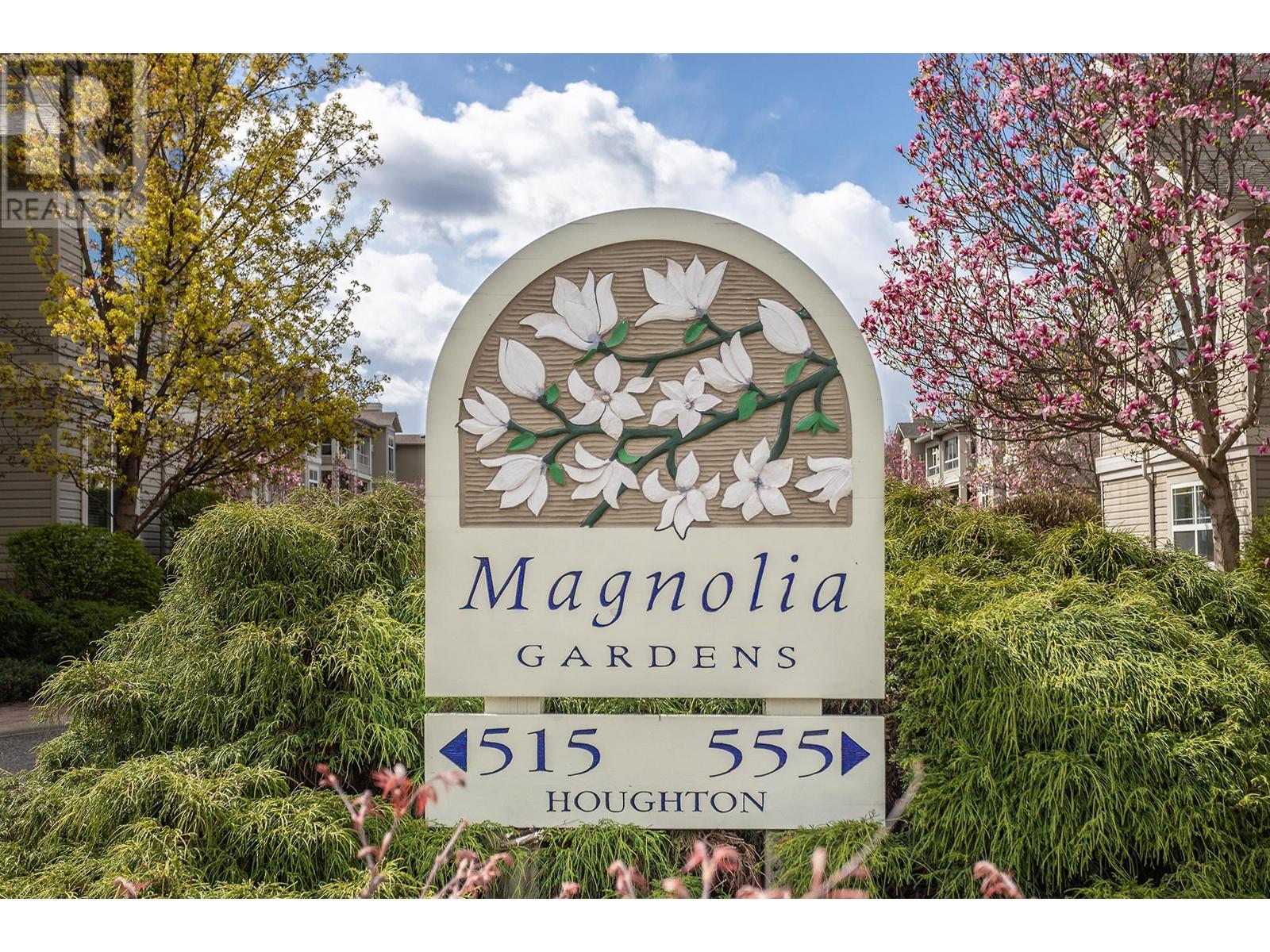Charming 2 bed, 2 bath condo nestled in a residential area. This bright unit features an open concept living and dining area, kitchen with pass thru, and access to a covered deck with a view. The primary bedroom boasts a spacious ensuite with a soaker tub, separate shower, and walk-in closet, perfect for relaxation. Additional highlights include newer AC (2024), gas fireplace, laminate flooring, in suite laundry, 10' ceilings, and BBQ-friendly amenities. Enjoy the clubhouse equipped with a full kitchen, pool table, TV, and exercise room. With convenient access to walkable amenities and two guest suites, this well maintained property offers both comfort and convenience. THIS ONE IS AVAILABLE AND EASY TO SHOW! (id:56537)
Contact Don Rae 250-864-7337 the experienced condo specialist that knows Magnolia Gardens. Outside the Okanagan? Call toll free 1-877-700-6688
Amenities Nearby : -
Access : -
Appliances Inc : Refrigerator, Dishwasher, Dryer, Range - Electric, Microwave, Washer
Community Features : Seniors Oriented
Features : One Balcony
Structures : -
Total Parking Spaces : 1
View : City view, Mountain view, Valley view, View (panoramic)
Waterfront : -
Architecture Style : Other
Bathrooms (Partial) : 0
Cooling : Wall unit
Fire Protection : -
Fireplace Fuel : -
Fireplace Type : Insert
Floor Space : -
Flooring : Laminate, Vinyl
Foundation Type : -
Heating Fuel : Electric
Heating Type : Baseboard heaters
Roof Style : Unknown
Roofing Material : Asphalt shingle
Sewer : Municipal sewage system
Utility Water : Municipal water
Laundry room
: 6' x 4'
4pc Bathroom
: 8'0'' x 7'9''
4pc Ensuite bath
: 10'3'' x 7'10''
Bedroom
: 13'7'' x 9'3''
Primary Bedroom
: 10'4'' x 20'9''
Kitchen
: 8'11'' x 8'11''
Dining room
: 12'2'' x 6'9''
Living room
: 15'11'' x 12'1''





























































