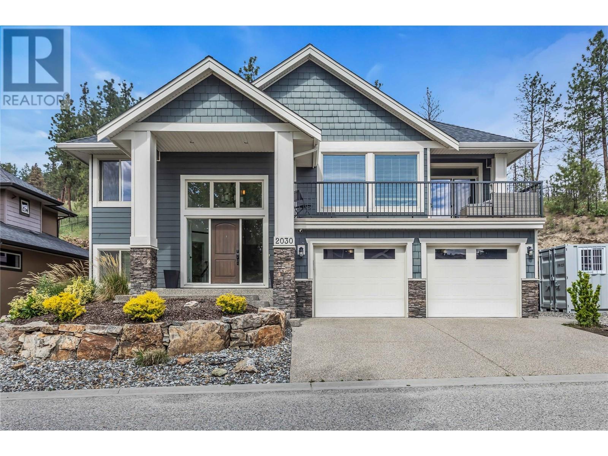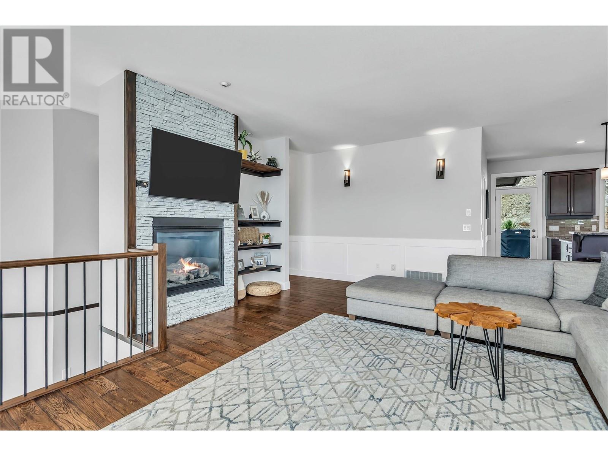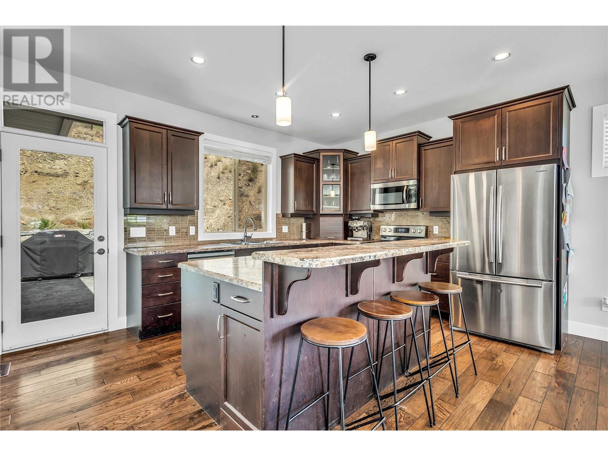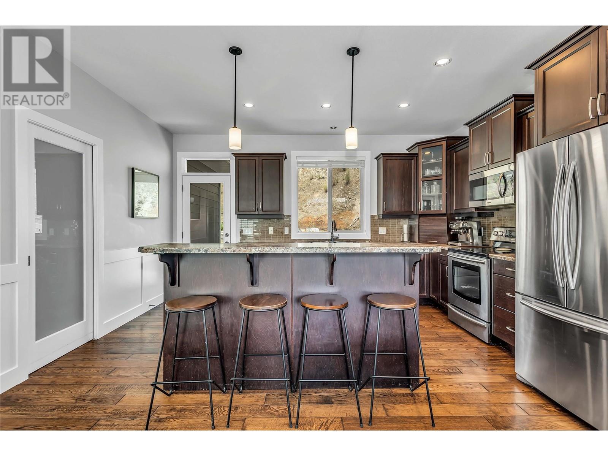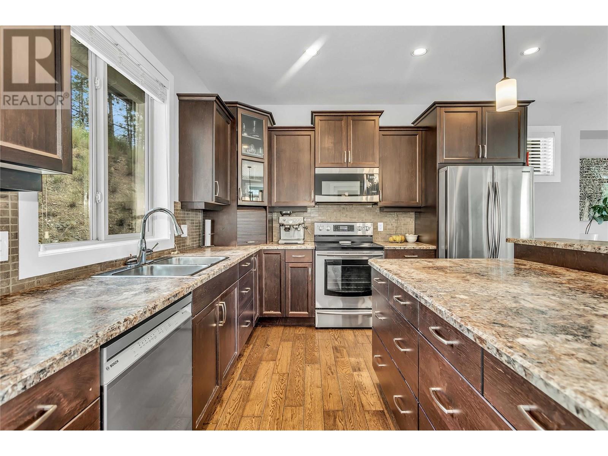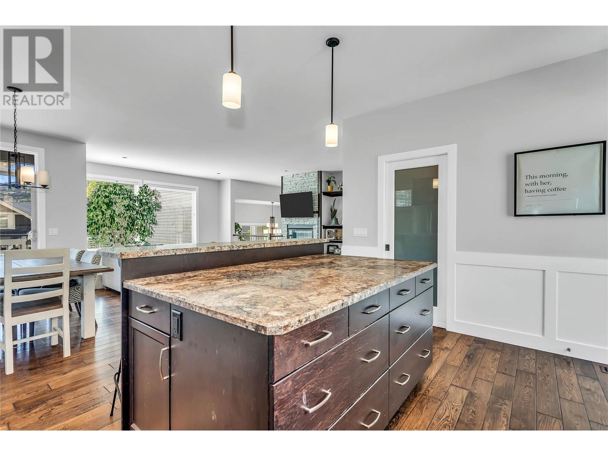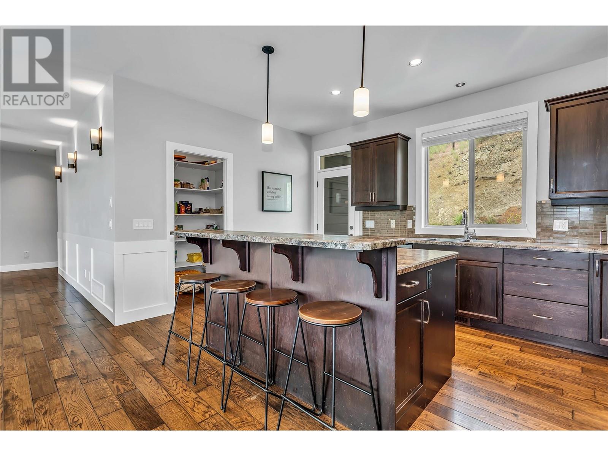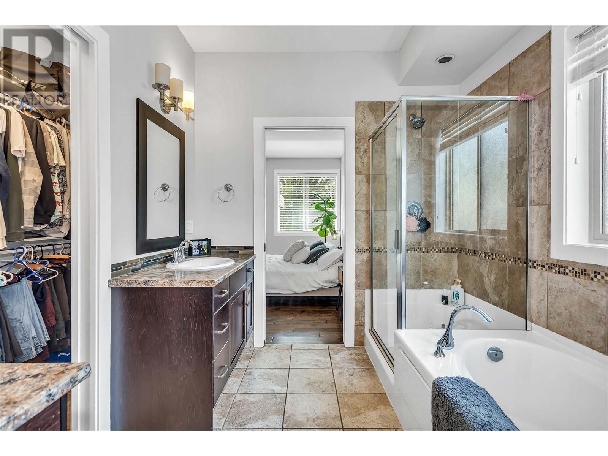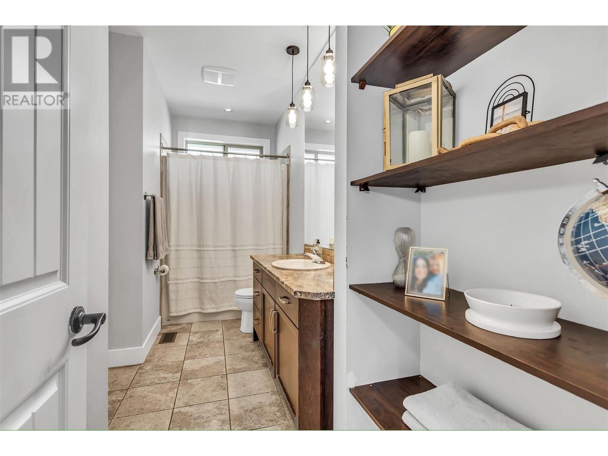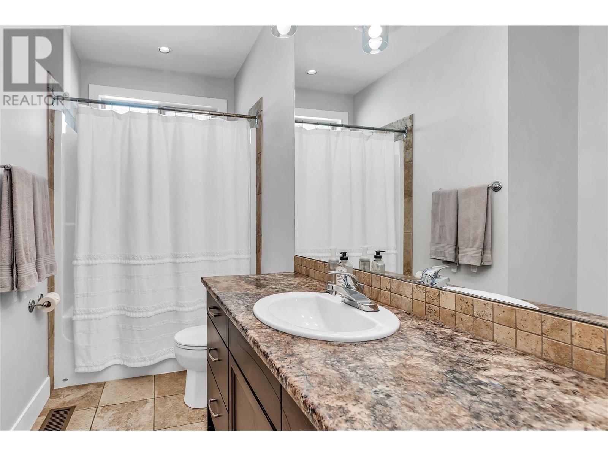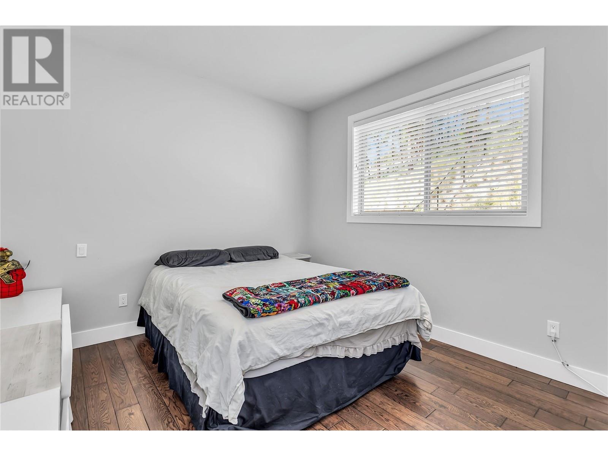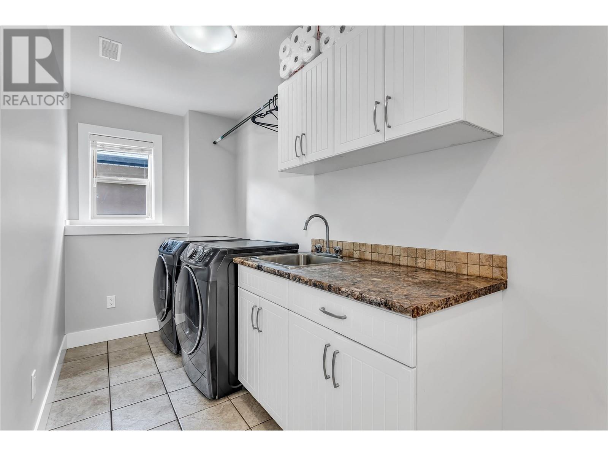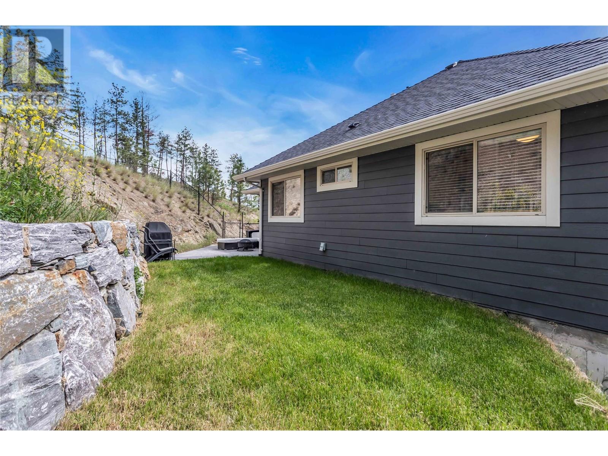Description
** OPEN HOUSE SUNDAY JUNE 8 1-3PM ** This well-appointed 5-bedroom residence is located in the prestigious Wilden neighbourhood—known for its natural beauty and extensive hiking and biking trails just outside your back door. Situated on a safe and quiet cul-de-sac, the home offers both privacy and tranquility, with a low-maintenance backyard that’s perfect for pets. The bright foyer welcomes you with soaring ceilings and a private step-down home office. Families will enjoy three bedrooms on the upper level and two on the lower, offering excellent potential for a secondary suite while still providing ample living space for a growing family. The open-concept layout is ideal for entertaining, with a spacious kitchen that flows effortlessly into the dining area and living room. Breathtaking mountain views from the main living area and deck, with natural light pouring in throughout the day to create a warm and inviting atmosphere. Hardwood flooring throughout the home and fresh paint throughout the interior. Designed for energy efficiency and built to the highest standards, this home offers unparalleled peace and tranquility. Wilden is one of Kelowna’s most sought-after communities, celebrated for its forested surroundings, immediate access to nature, and close proximity to the downtown core, Kelowna International Airport, UBCO, and a range of top-tier amenities. Experience a rare blend of nature, convenience, and quality living—you’ll love calling this home. (id:56537)


