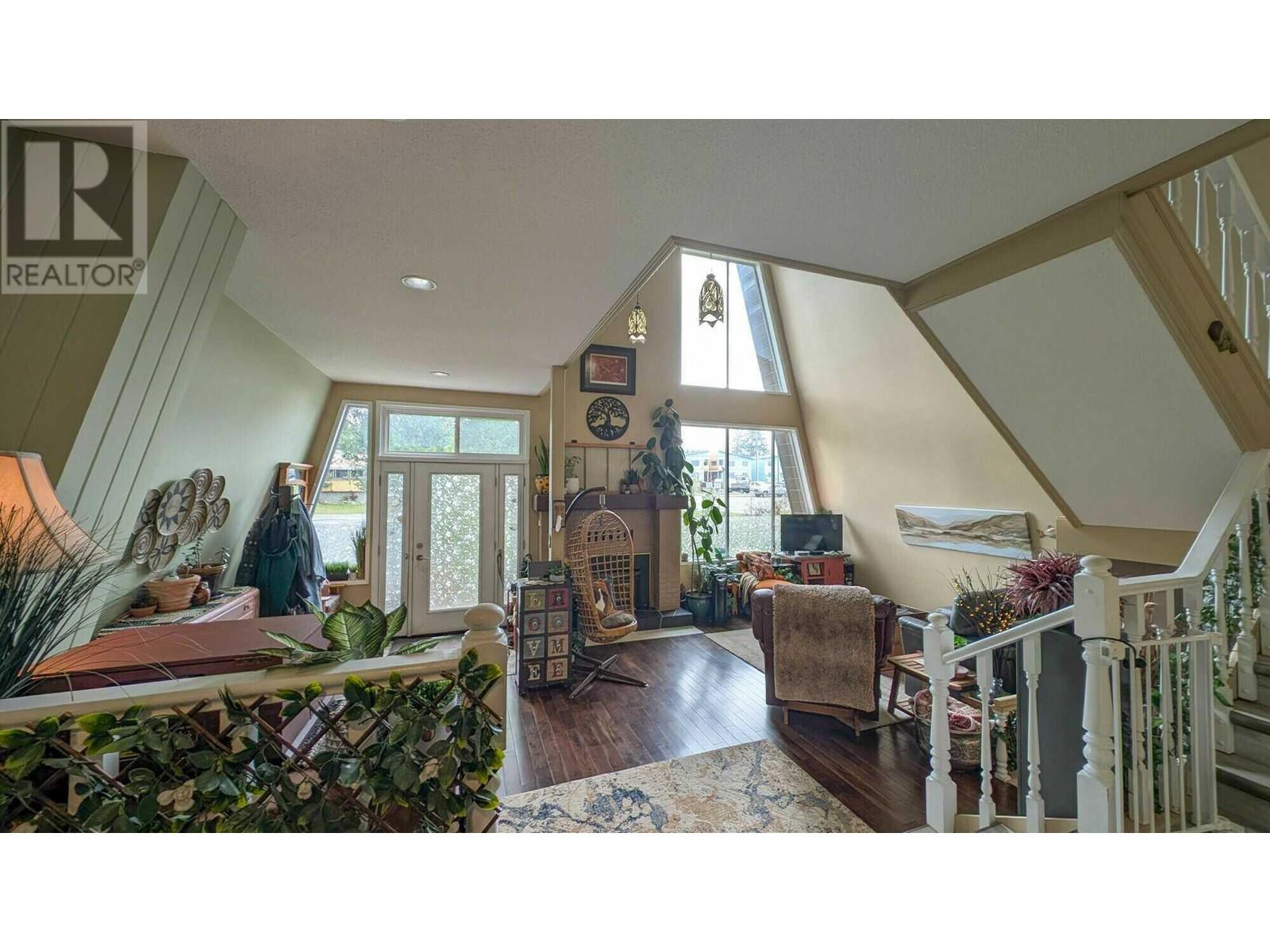Visit REALTOR website for additional information. Welcome to this fully renovated family home on a spacious corner lot in the heart of Marysville, Kimberley, BC. Just one block from Marysville Falls & close to schools, parks, & amenities, this home blends comfort, convenience, & charm. Inside, you’Il find three bedrooms plus a bonus room, two updated bathrooms, & a bright open-concept living area with a WETT-certified wood stove. Updates include new flooring, modern tile work, stainless steel appliances, a high-efficiency furnace, central A/C, & 200-amp electrical service. The property features an attached garage with workshop, two sheds, & suite potential. Zoned for a carriage house & business use, it offers excellent flexibility. Enjoy the fully fenced yard with fruit trees, raised beds, pond, rooftop garage deck, RV parking for 10+ vehicles, & smart home upgrades throughout. (id:56537)
Contact Don Rae 250-864-7337 the experienced condo specialist that knows Single Family. Outside the Okanagan? Call toll free 1-877-700-6688
Amenities Nearby : Golf Nearby, Recreation, Shopping
Access : -
Appliances Inc : Range, Refrigerator, Dishwasher, Dryer, Microwave, Washer
Community Features : -
Features : -
Structures : -
Total Parking Spaces : 10
View : -
Waterfront : Waterfront on pond
Zoning Type : Residential
Architecture Style : Other
Bathrooms (Partial) : 0
Cooling : Central air conditioning
Fire Protection : -
Fireplace Fuel : -
Fireplace Type : Insert
Floor Space : -
Flooring : Carpeted, Hardwood, Vinyl
Foundation Type : -
Heating Fuel : -
Heating Type : Forced air, See remarks
Roof Style : Unknown
Roofing Material : Other
Sewer : Municipal sewage system
Utility Water : Municipal water
Loft
: 8'0'' x 14'0''
4pc Bathroom
: Measurements not available
Bedroom
: 11'2'' x 8'6''
Bedroom
: 12'4'' x 10'2''
Workshop
: 12'0'' x 20'0''
Storage
: 10'0'' x 10'0''
Recreation room
: 12'0'' x 16'0''
Storage
: 17'0'' x 17'0''
Den
: 12'0'' x 9'6''
4pc Bathroom
: Measurements not available
Primary Bedroom
: 14'0'' x 10'0''
Foyer
: 8'0'' x 8'0''
Living room
: 16'6'' x 15'2''
Dining room
: 11'2'' x 10'0''
Kitchen
: 12'3'' x 10'1''

























