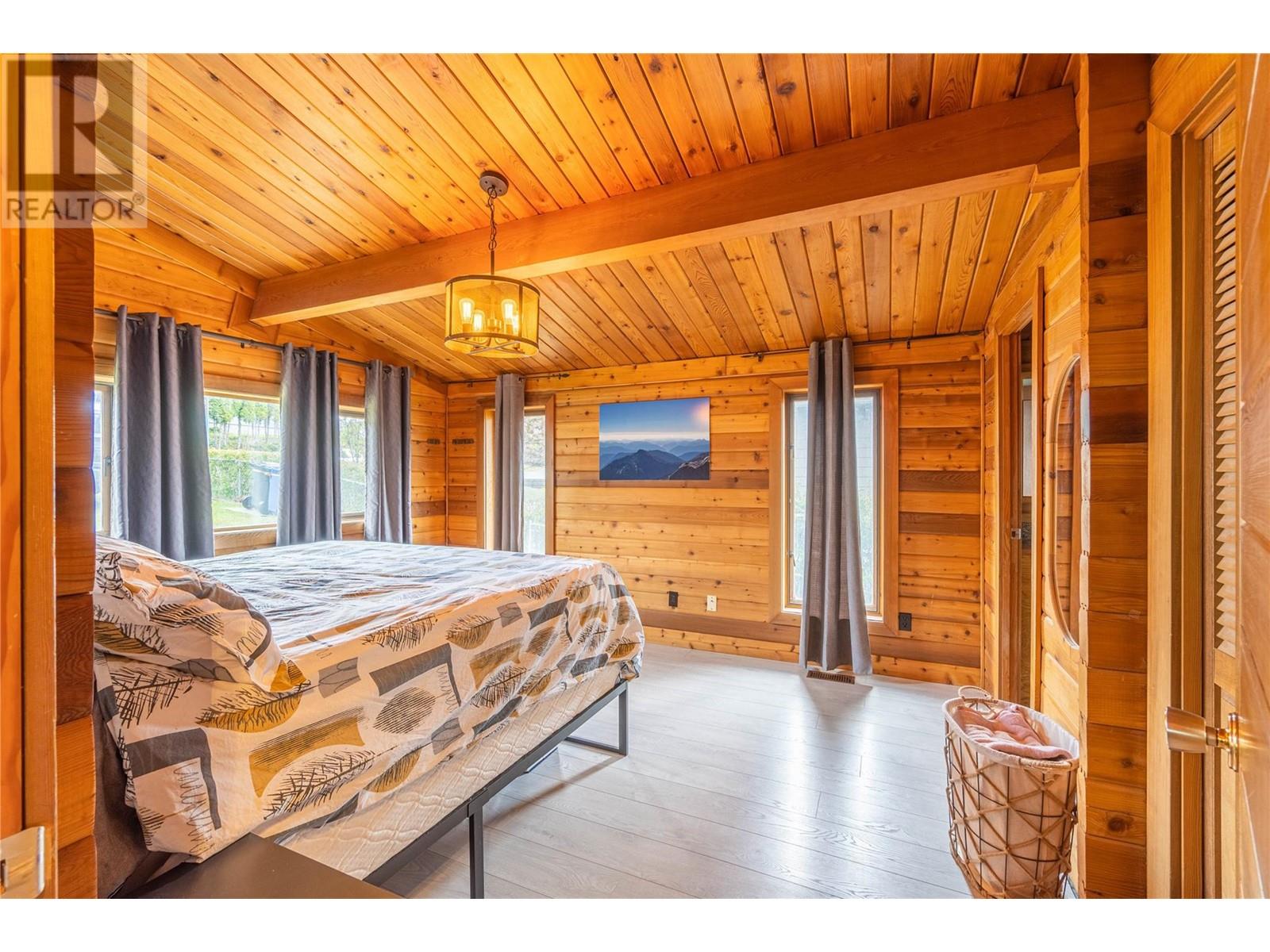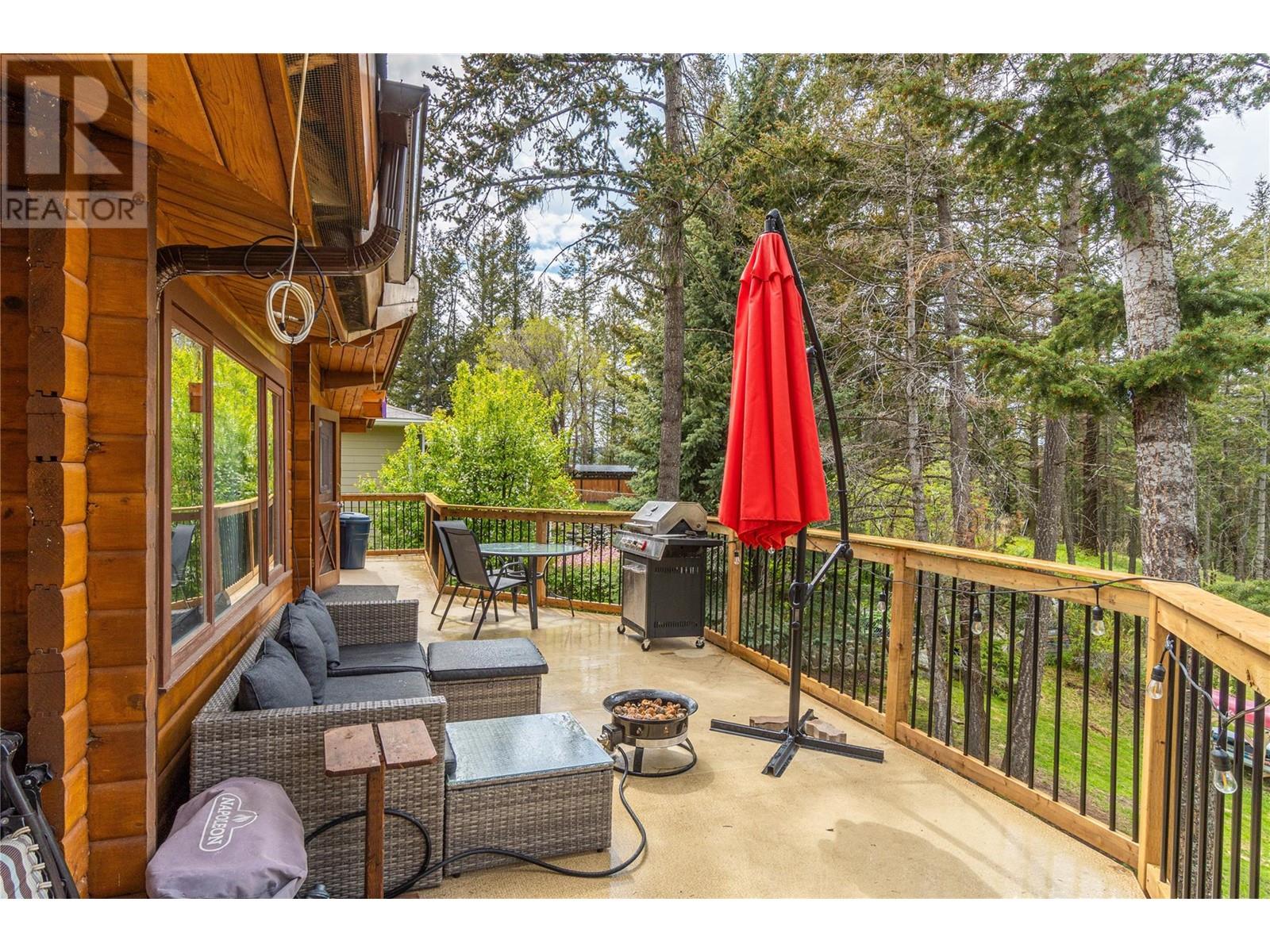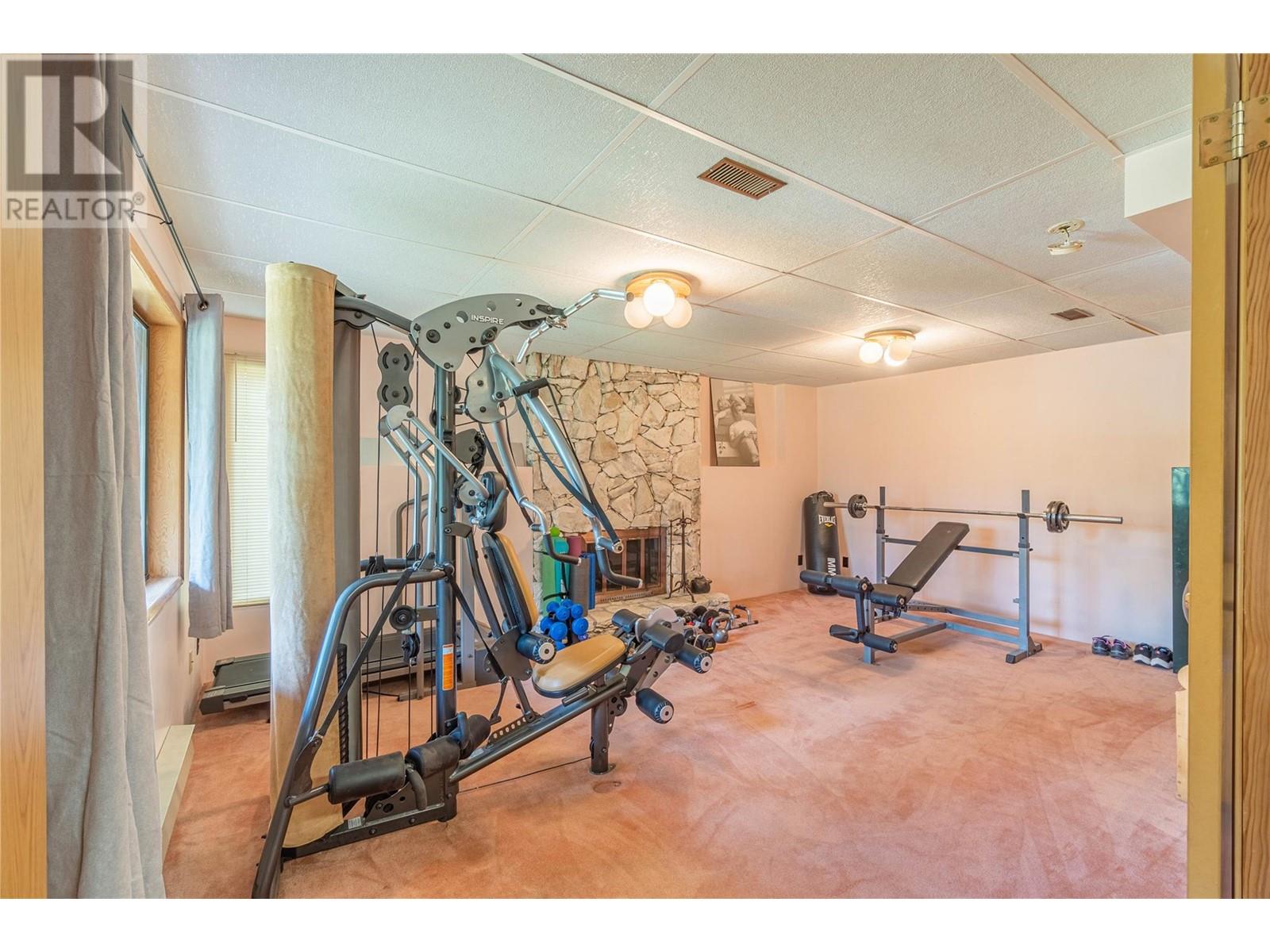Description
Embrace the warmth and character of this 5-bedroom custom-built Pan-Abode red cedar home, ideally situated on a 0.23-acre lot backing onto a private forested greenbelt. Located on a quiet street with convenient back access, you can easily drive in and out of the open greenspace—perfect for your outdoor lifestyle. The main floor features a spacious primary bedroom with walk-in closet and ensuite, two additional bedrooms, a full main bathroom, dining room, and a cozy living room with vaulted open-beam ceilings, skylights, and plenty of natural light. You'll also enjoy heated tile floors in the kitchen, main floor laundry, and newer flooring throughout. Step outside to an expansive deck with brand-new railings and stairs—perfect for private outdoor entertaining with beautiful green space just beyond. The walk-out basement offers a large family room, bedroom rec room, office, and ample storage space, providing plenty of room to spread out and stay organized. All this in a safe, welcoming community with recreation right at your doorstep—cross-country skiing, hiking, golfing, ATVing, and more! Call the listing agent for details. All measurements are approximate; buyer to verify if deemed important. (id:56537)



























































































