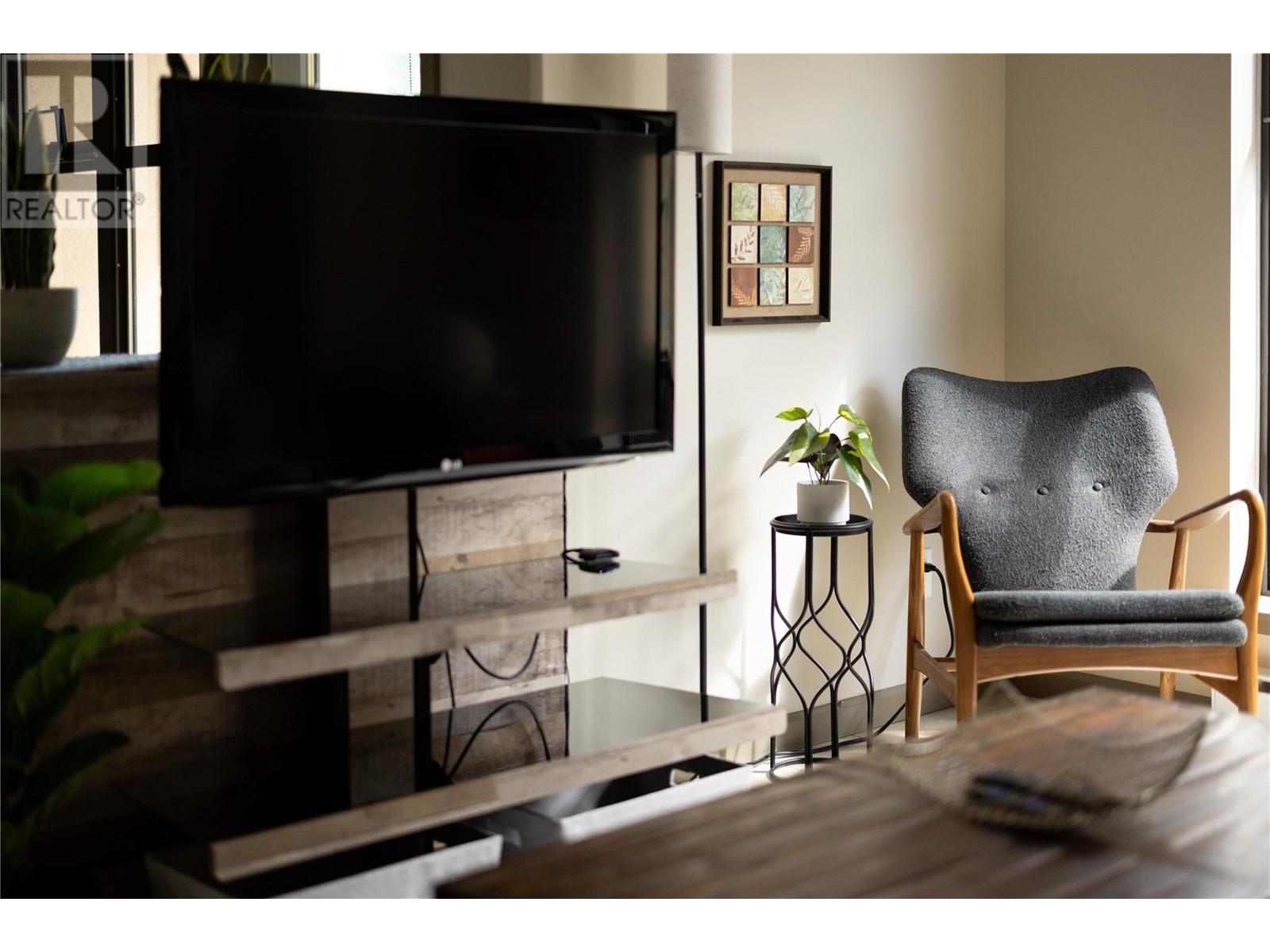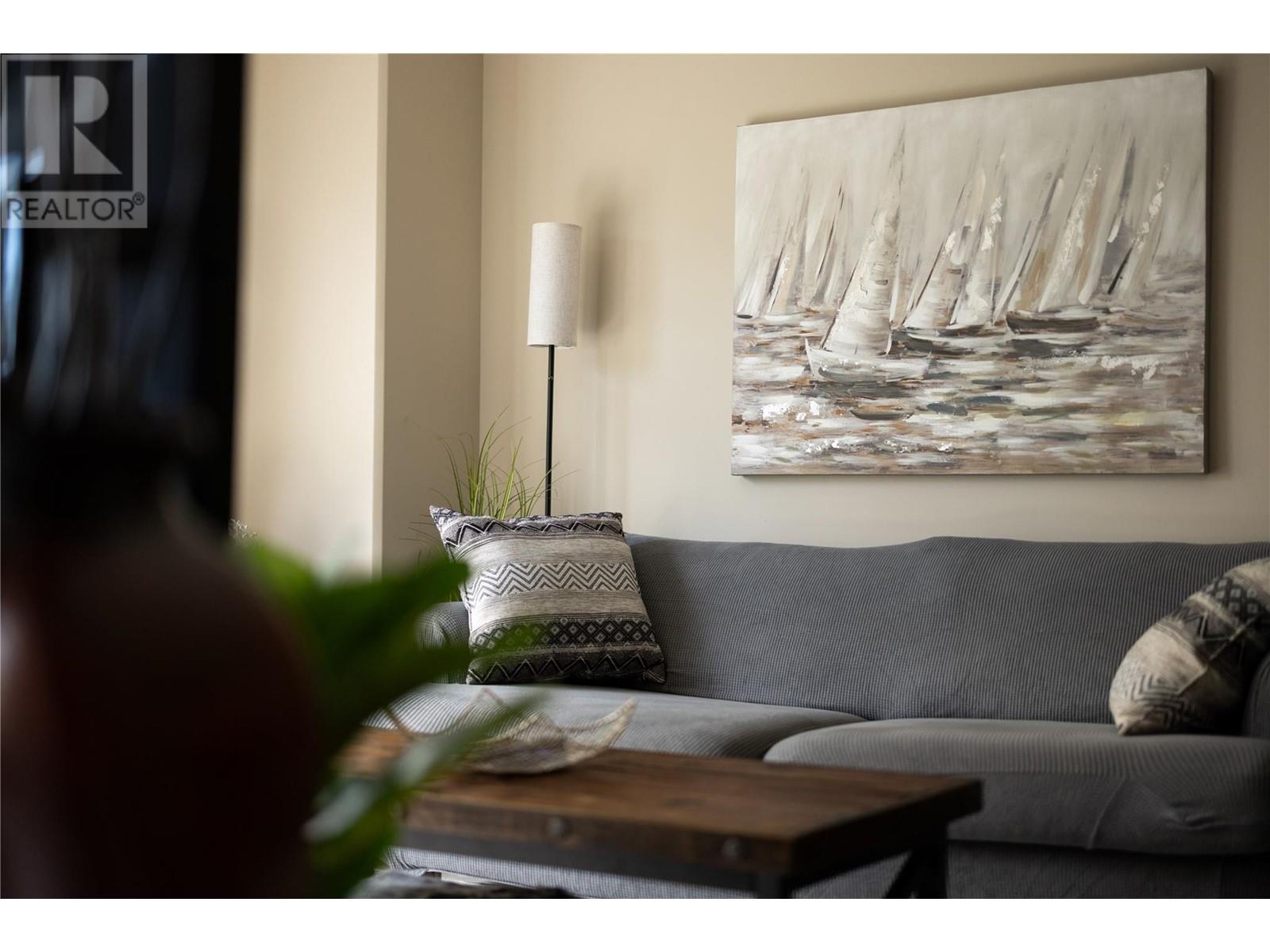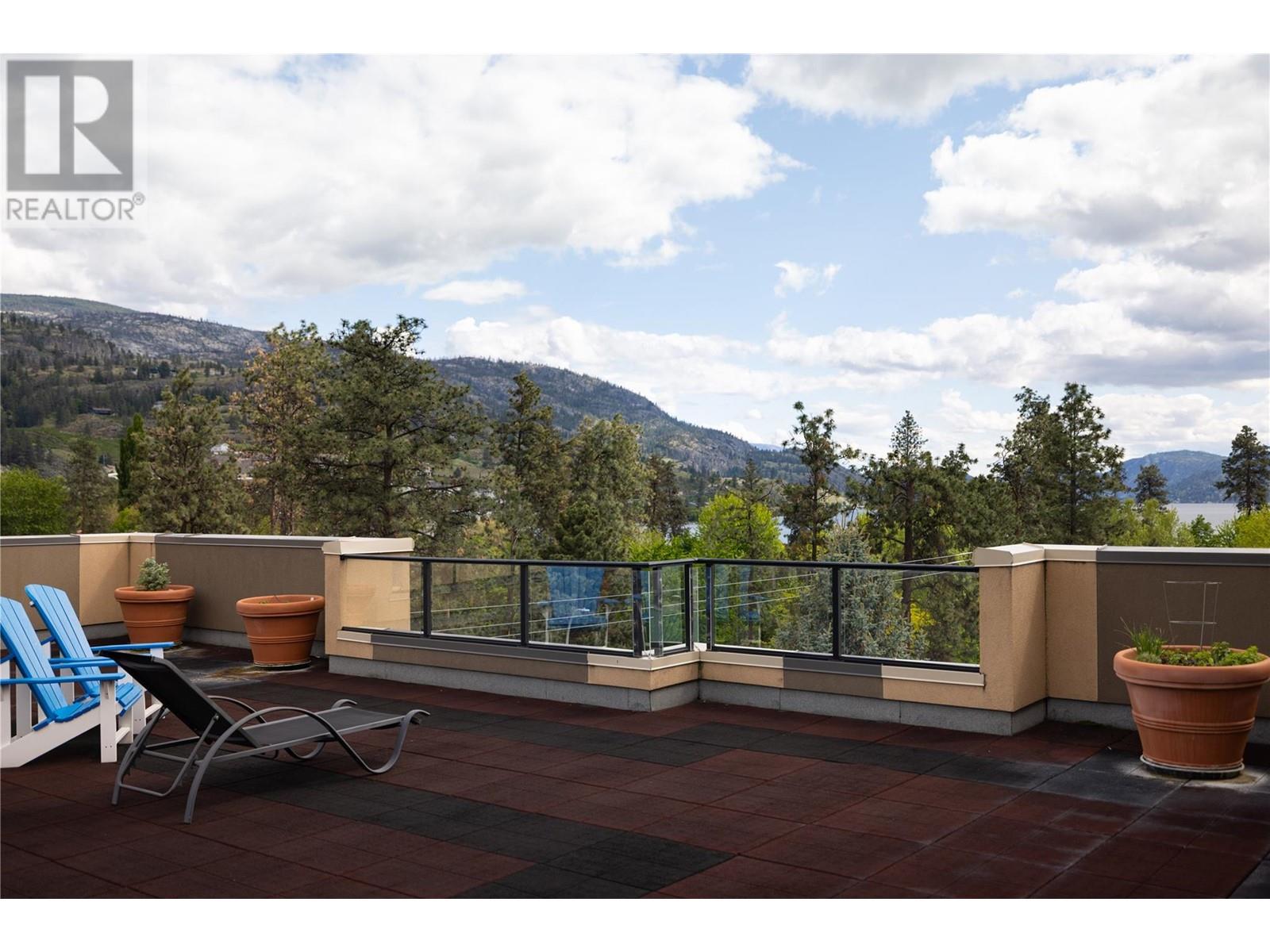Description
Welcome to #205-3589 Skaha Lake Road in sunny Penticton, perfectly positioned just steps from Skaha Lake. This spacious 919 sq ft 2-bedroom, 1-bath condo offers a well-designed floor plan featuring an open-plan living room and dedicated dining area, with a u-shaped kitchen that features a gas range, stainless steel appliances, wine fridge, and plenty of counter space and storage—ideal for everyday living or weekend hosting. Enjoy your morning coffee or evening breeze from the private balcony. The home includes in-suite stacked laundry and a storage space. The building offers a rooftop terrace with beautiful mountain views, plus fully secured and enclosed parking for peace of mind. Pet-friendly policies allow for up to 2 dogs (any size) or 2 cats, making this an ideal home for animal lovers. Whether you're looking for a low-maintenance lifestyle near the lake or a smart investment, this move-in-ready condo delivers. Located directly across the street from Skaha Park, residents can enjoy one of the South Okanagan’s best recreational spaces—complete with a sandy beach, playground, tennis courts, ball hockey and beach volleyball courts, a ball diamond, and a seasonal concession stand. (id:56537)







































































