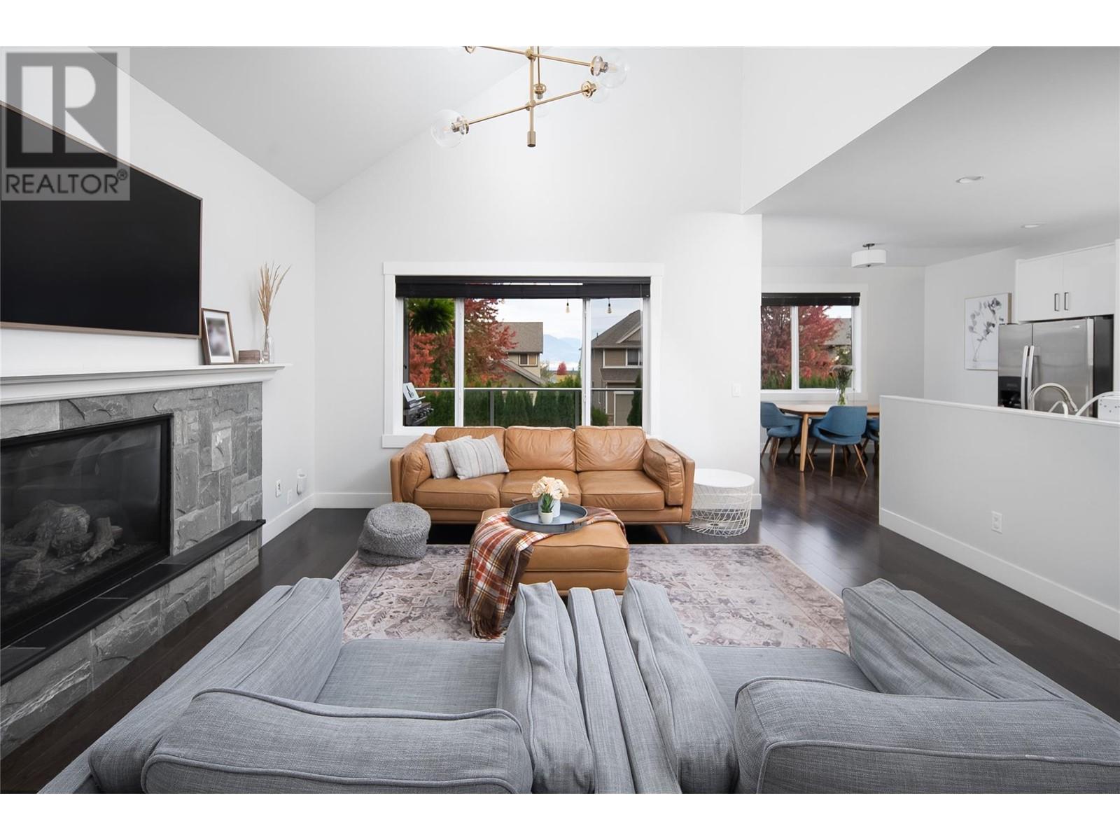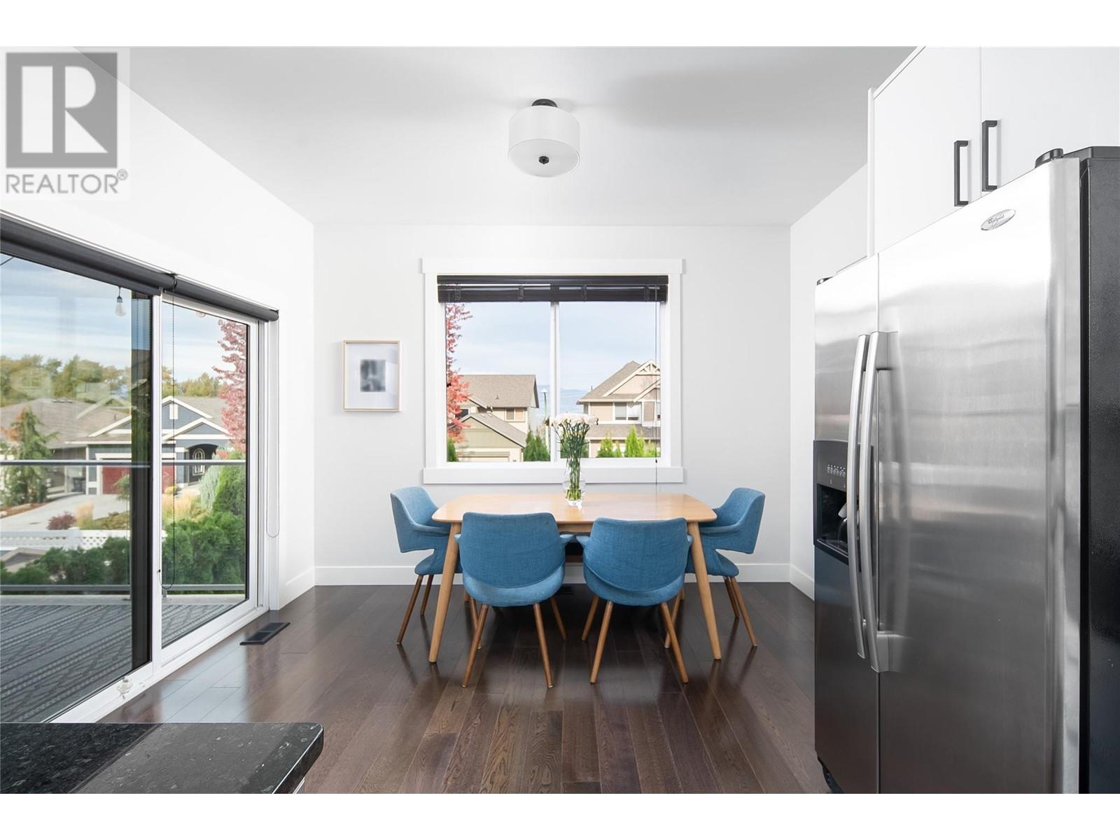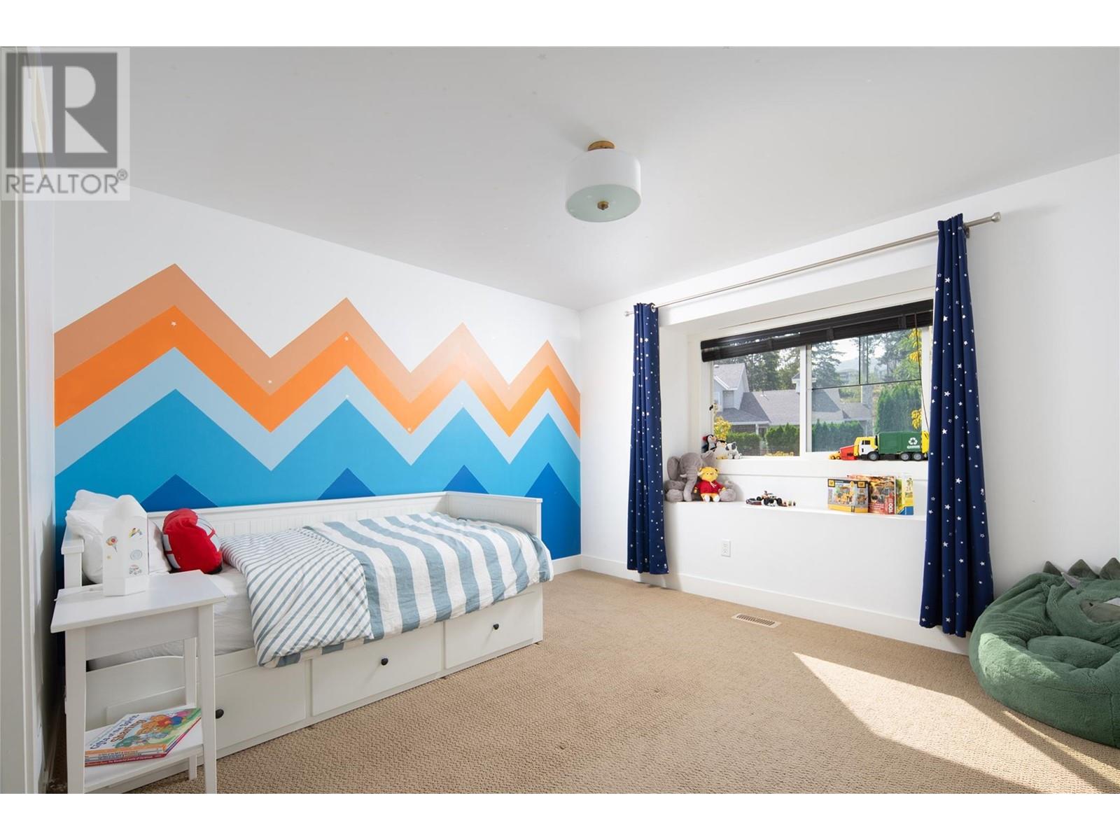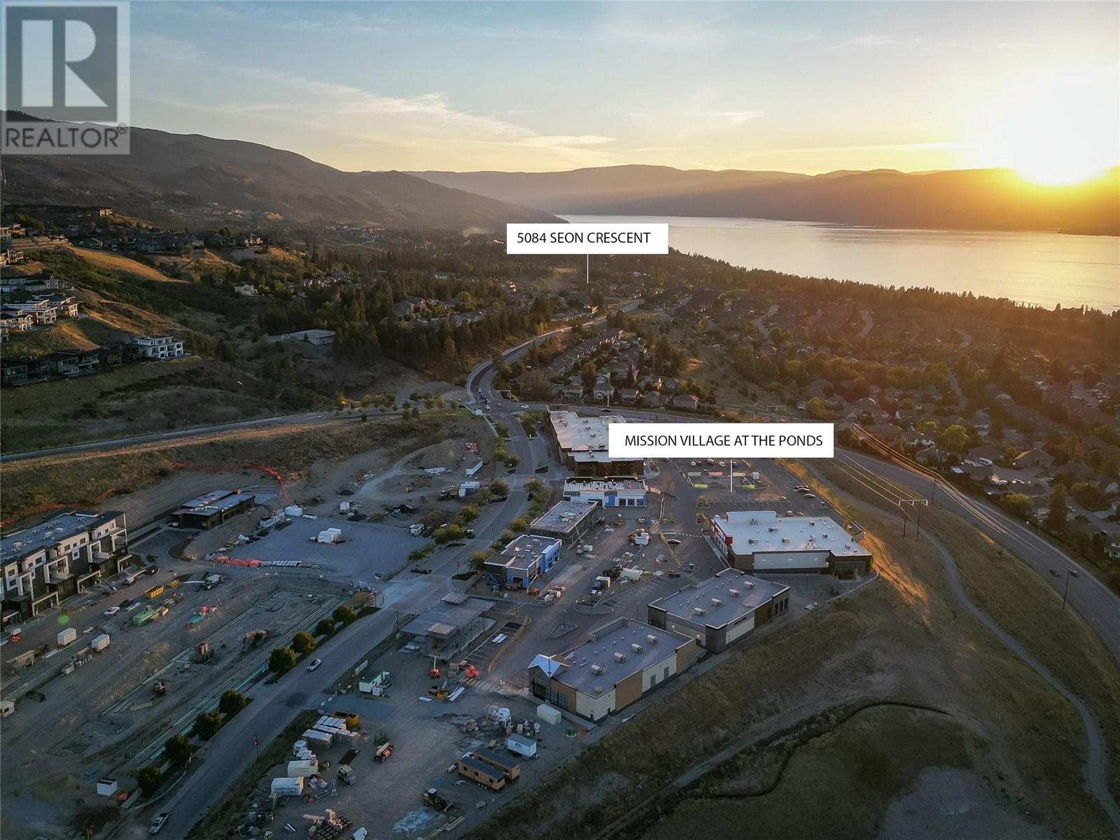Description
Stunning Family Home in the beautiful Upper Mission, just steps from Mission Village at the Ponds Shopping Centre and Canyon Falls Middle School! Nestled on a quiet street, this meticulously maintained 6 bedroom (5+1) home offers the perfect blend of comfort and convenience. The main floor features a spacious primary bed room with walk in closet and 4 pc ensuite, along with a convenient main floor laundry and powder room. Off the entrance is a large room that can serve as an office or an additional bedroom. Bright and spacious kitchen and living room feature vaulted ceilings and large windows that fill the space with natural light. The second floor consists of two generously sized bedrooms and a 4-pc bath. On the lower level you will find a bright self-contained 2-bedroom in-law suite with its own laundry and kitchen, perfect for extended family or as a mortgage helper. Enjoy the beautiful peek a boo mountain and lake views from the spacious deck that is also equipped with a natural gas hookup for your summer BBQs. Enjoy a low-maintenance front yard with mature rose bushes and perennial flowers, plus a private, fully fenced backyard complete with underground sprinklers and fruit-bearing shrubs (raspberries, blackberries, and strawberries). Immerse yourself in the Okanagan lifestyle surrounded by orchards, with hiking trails around Fraser Lake just steps away, or take a 5 min drive to Summerhill Winery to unwind with a glass of wine and enjoy the breathtaking views. (id:56537)











































































