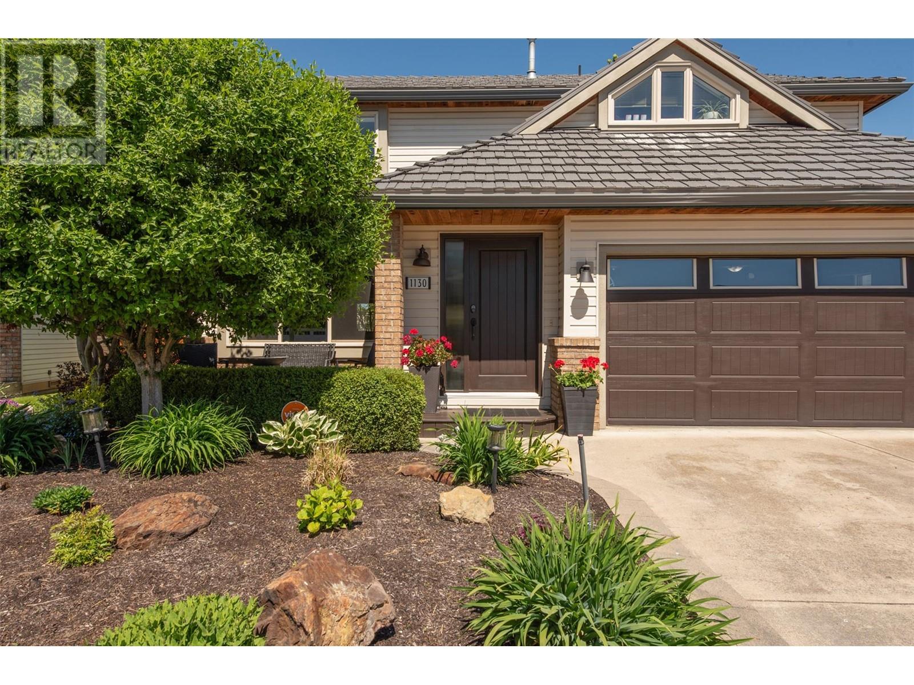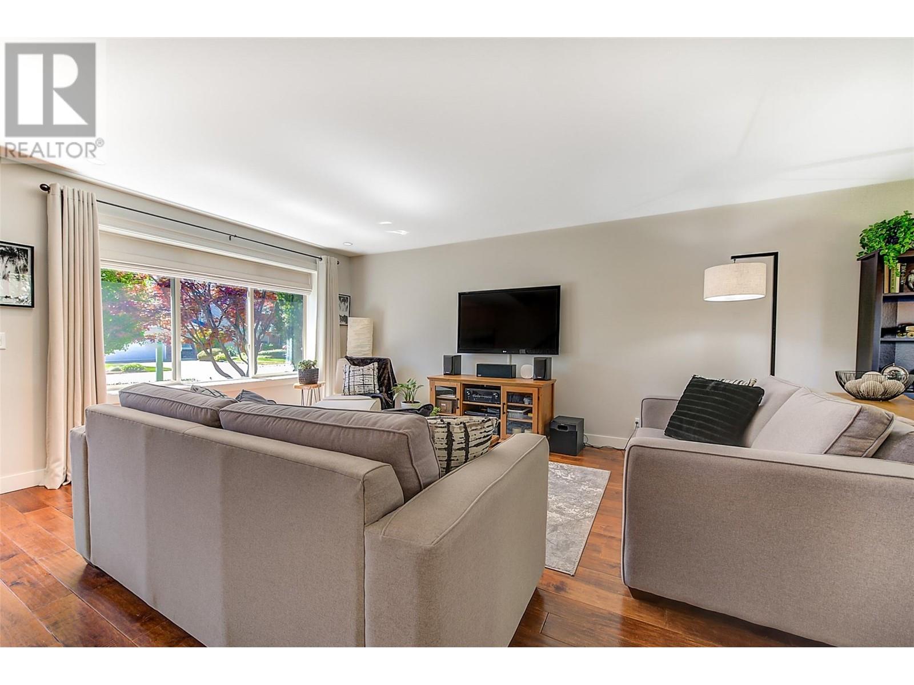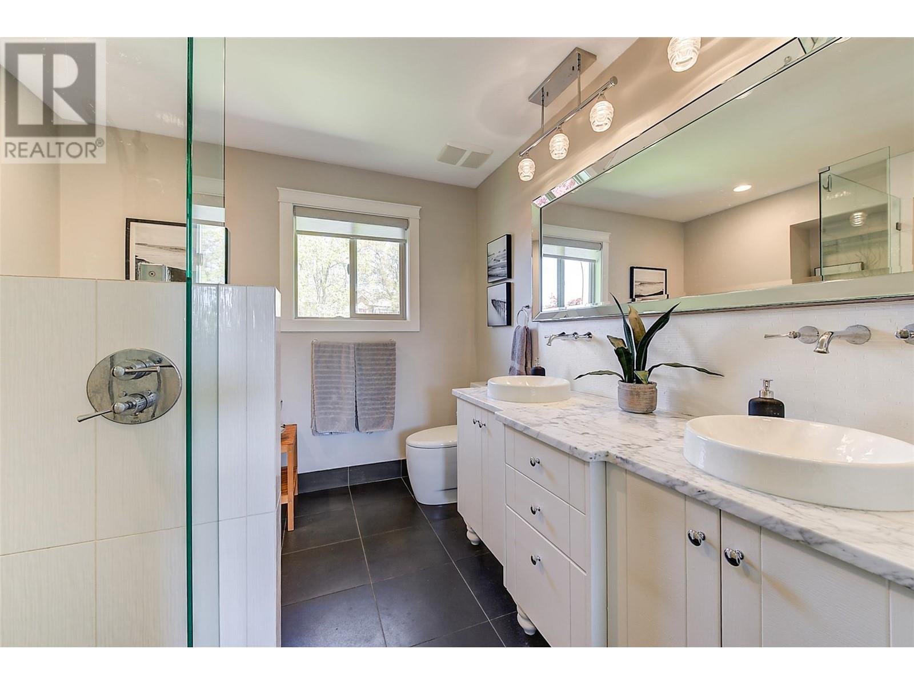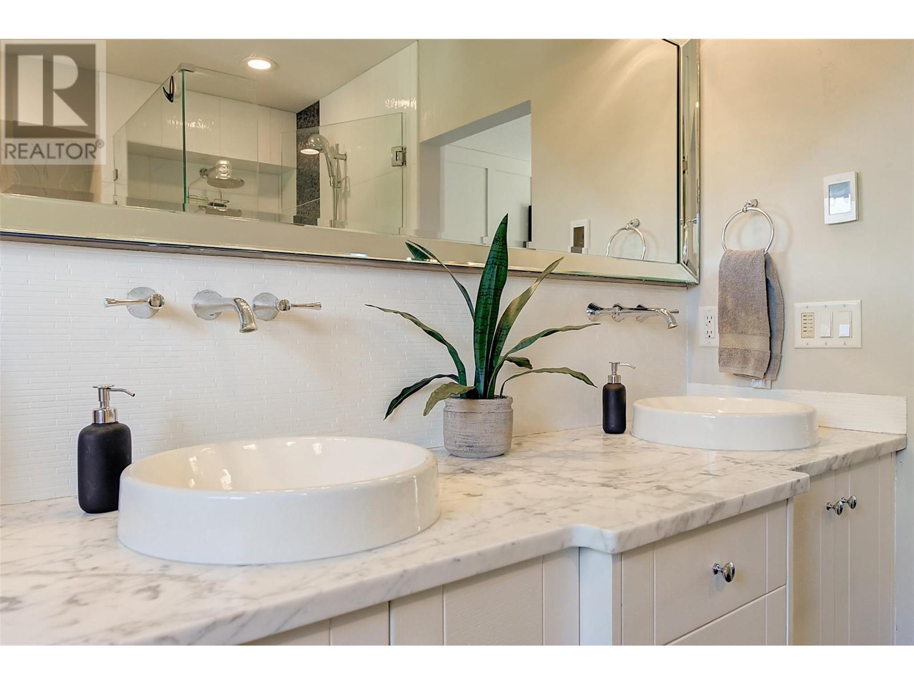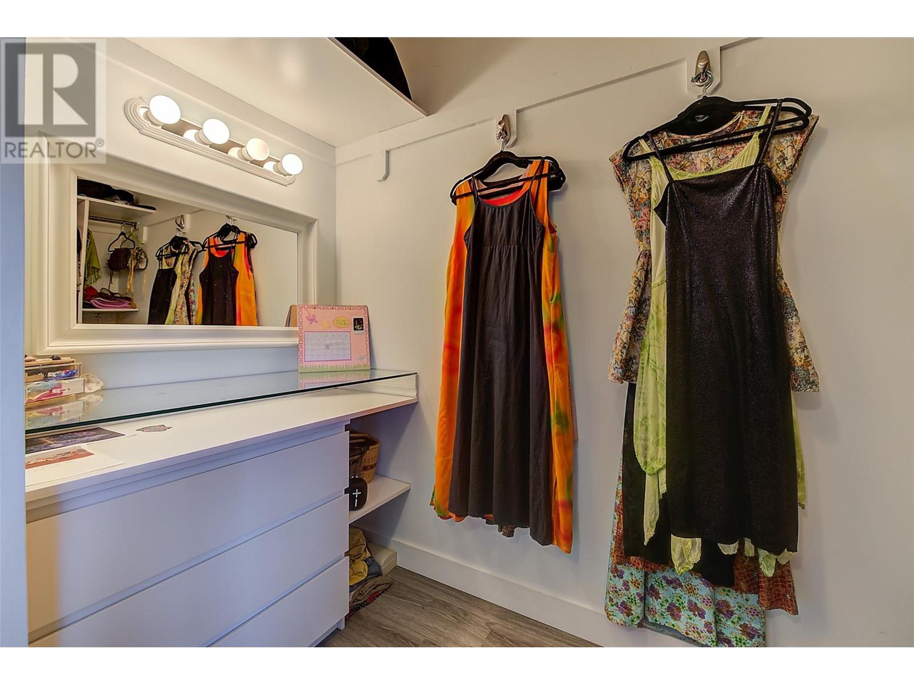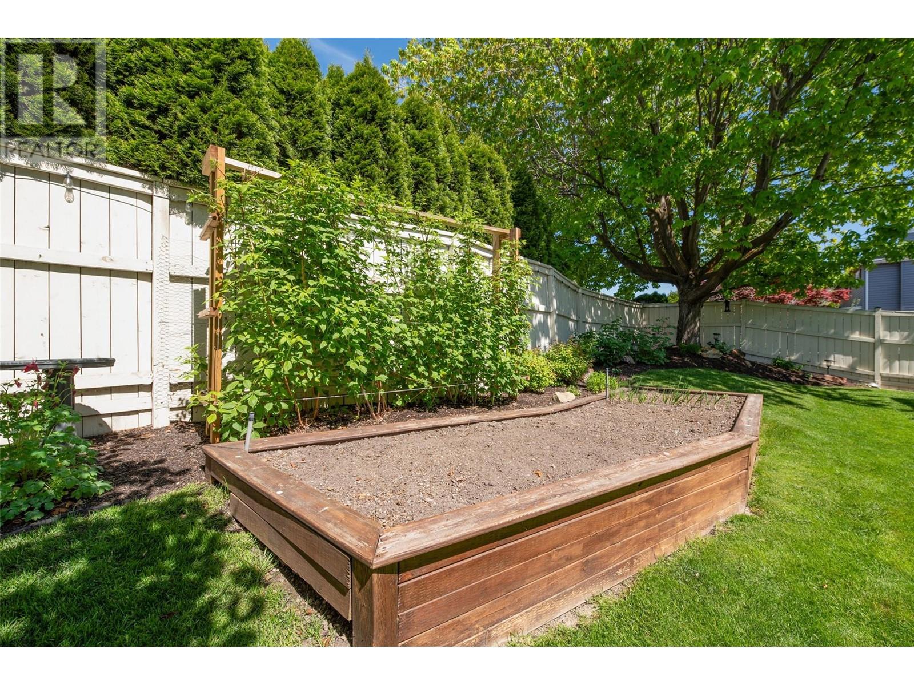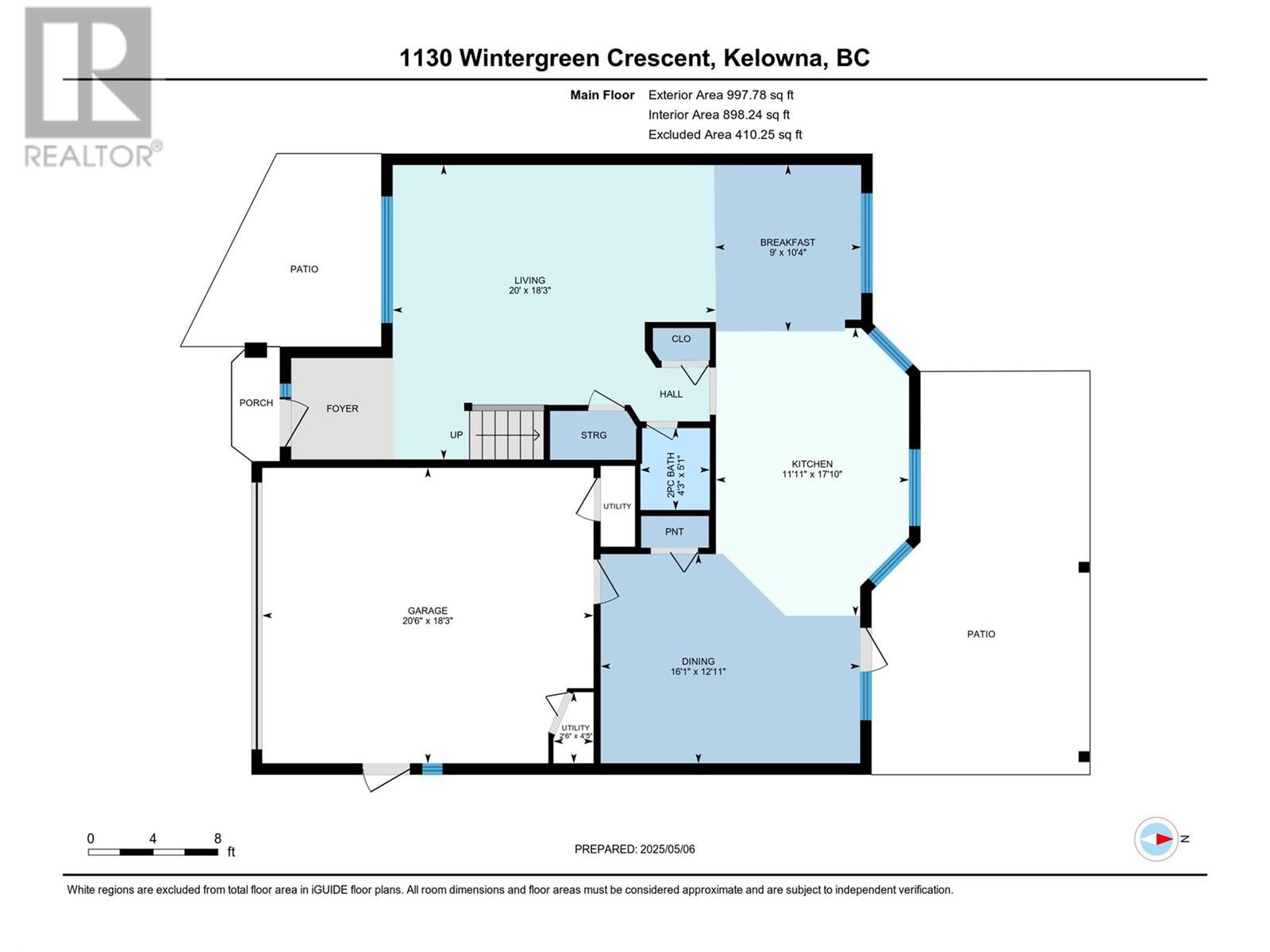Description
Welcome to 1130 Wintergreen Crescent — A Showcase of Pride of Ownership!Nestled in the highly sought-after Lower Mission neighbourhood, this beautifully renovated 3-bedroom (could be 4 or 5) , 3-bathroom + Den home offers 2,030 sq/ft of meticulously maintained living space. As you step inside, you’re greeted by a welcoming foyer that leads into a spacious formal living and dining area. The heart of the home is the chef’s dream kitchen, high end waterproof vinyl plank flooring, a premium Wolf gas range, integrated double dishwasher, Bosch stainless steel fridge, granite countertops, insta-boiling water tap, and a picture window overlooking the serene, private backyard. Upstairs, you’ll find all 3 bedrooms ( could be 4 or 5) + Den, including a luxurious primary suite featuring a spa-inspired ensuite with heated floors and a generous walk-in closet. One of the bedrooms functions perfectly as a studio-style suite, ideal for extended family, students, or a teen craving their own space. Notable features include, 50-year roof, On-demand hot water, new high end waterproof vinyl plank flooring, nest thermostat, gas hook up for BBQ and RV or boat parking. Located within walking distance to top-rated schools, shopping, restaurants, and Okanagan Lake, this home delivers both comfort and convenience in a prime location. Don’t miss your chance — call your Realtor today to schedule a private viewing! (id:56537)



