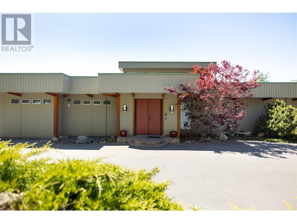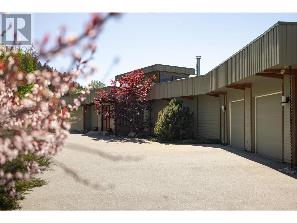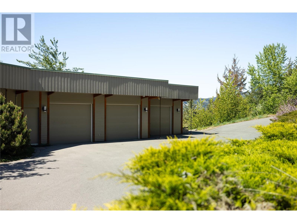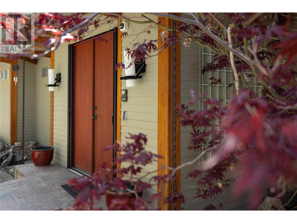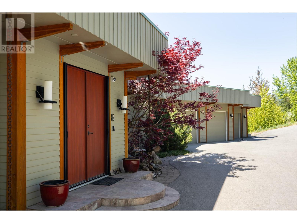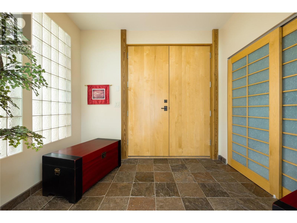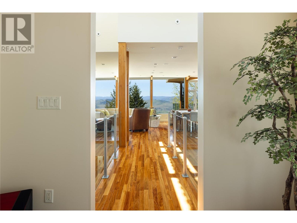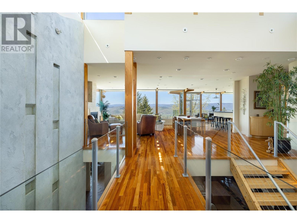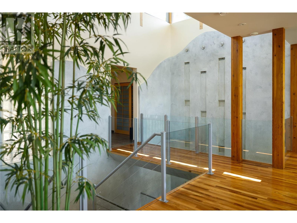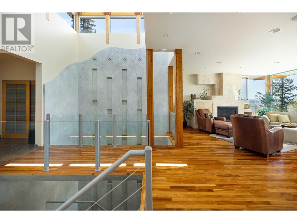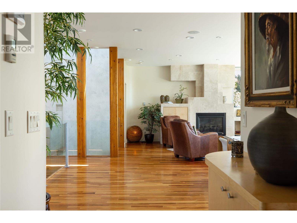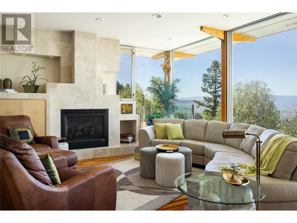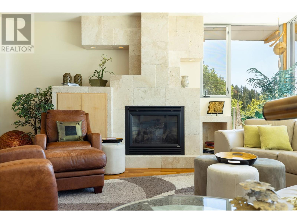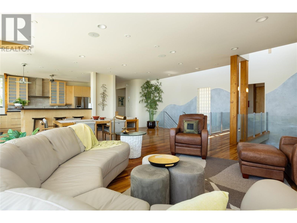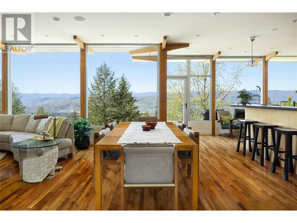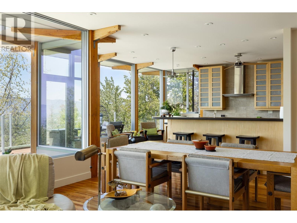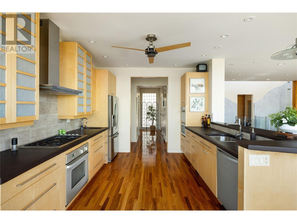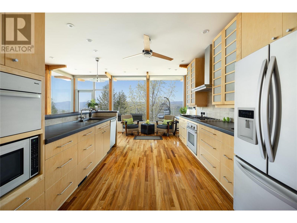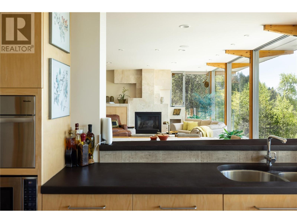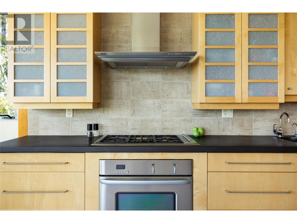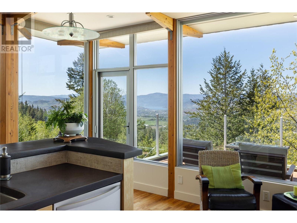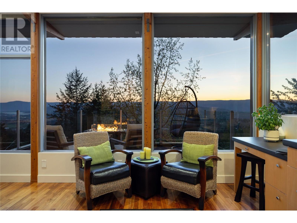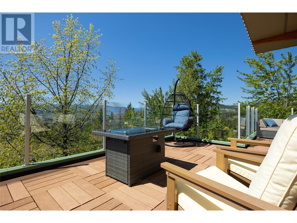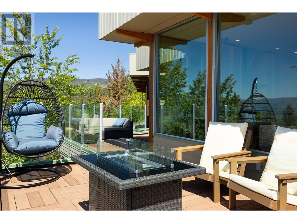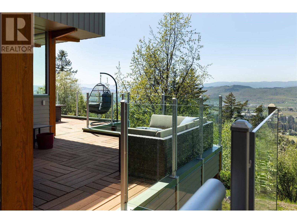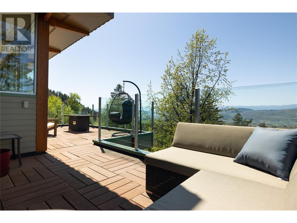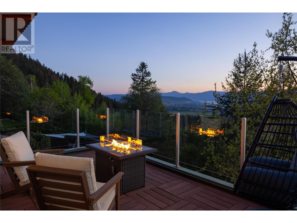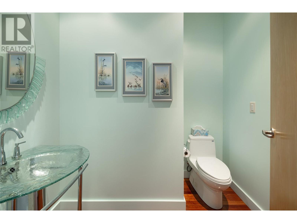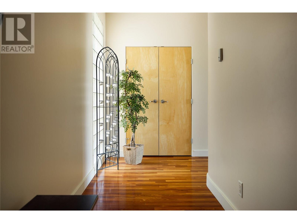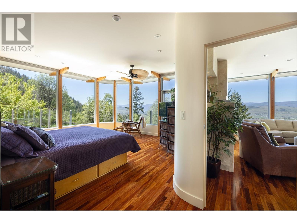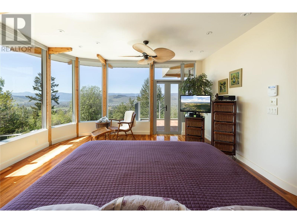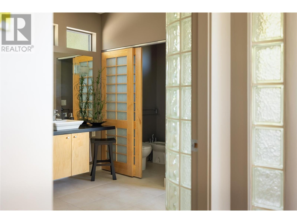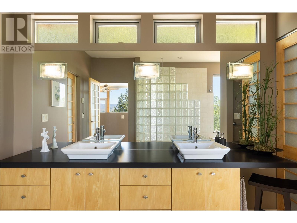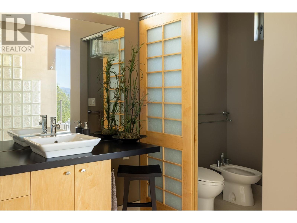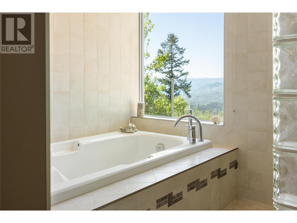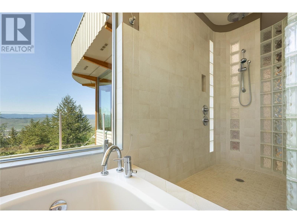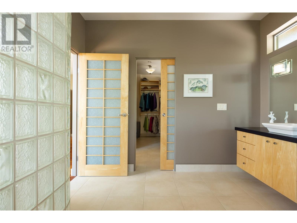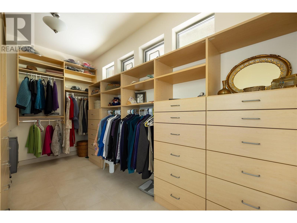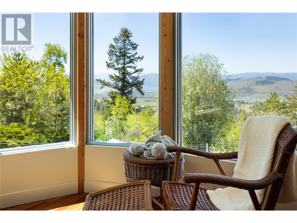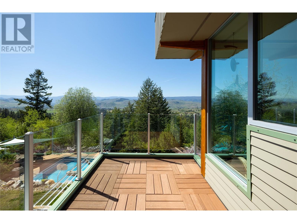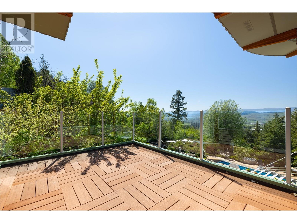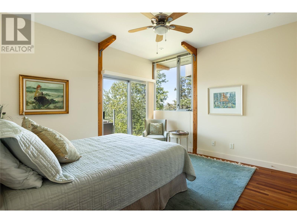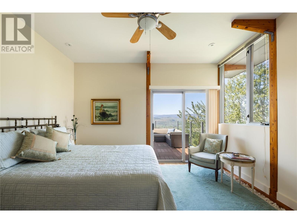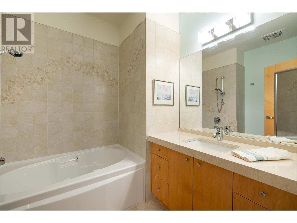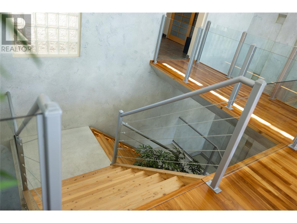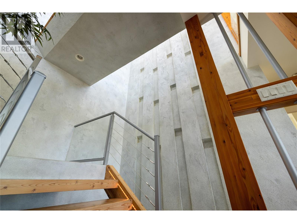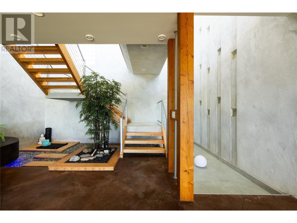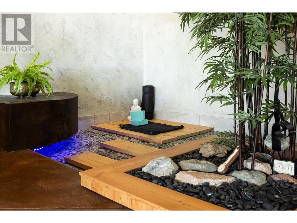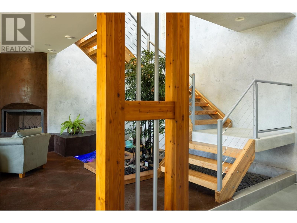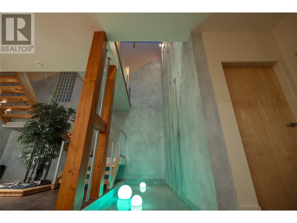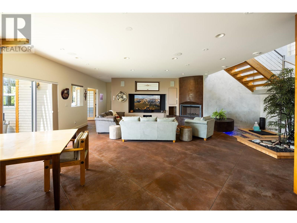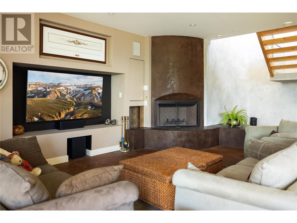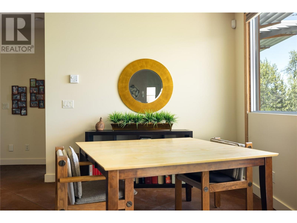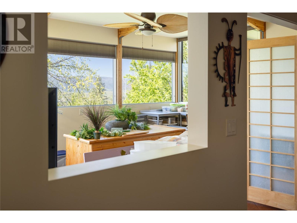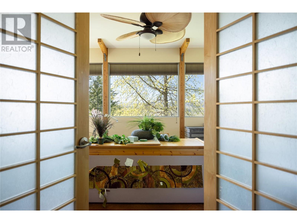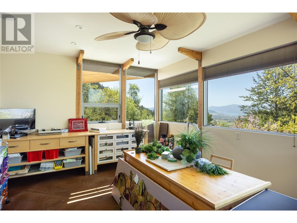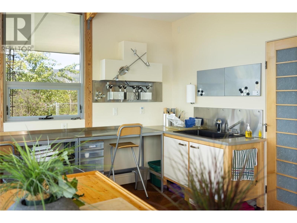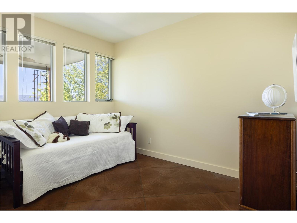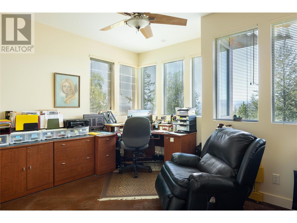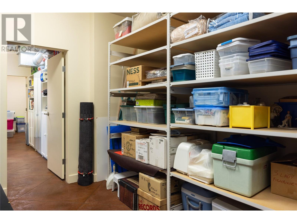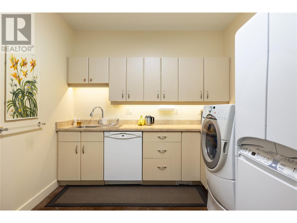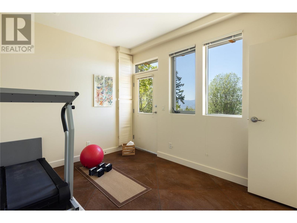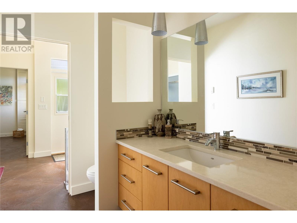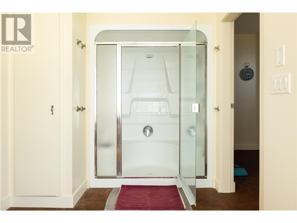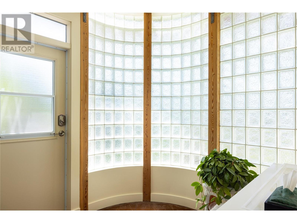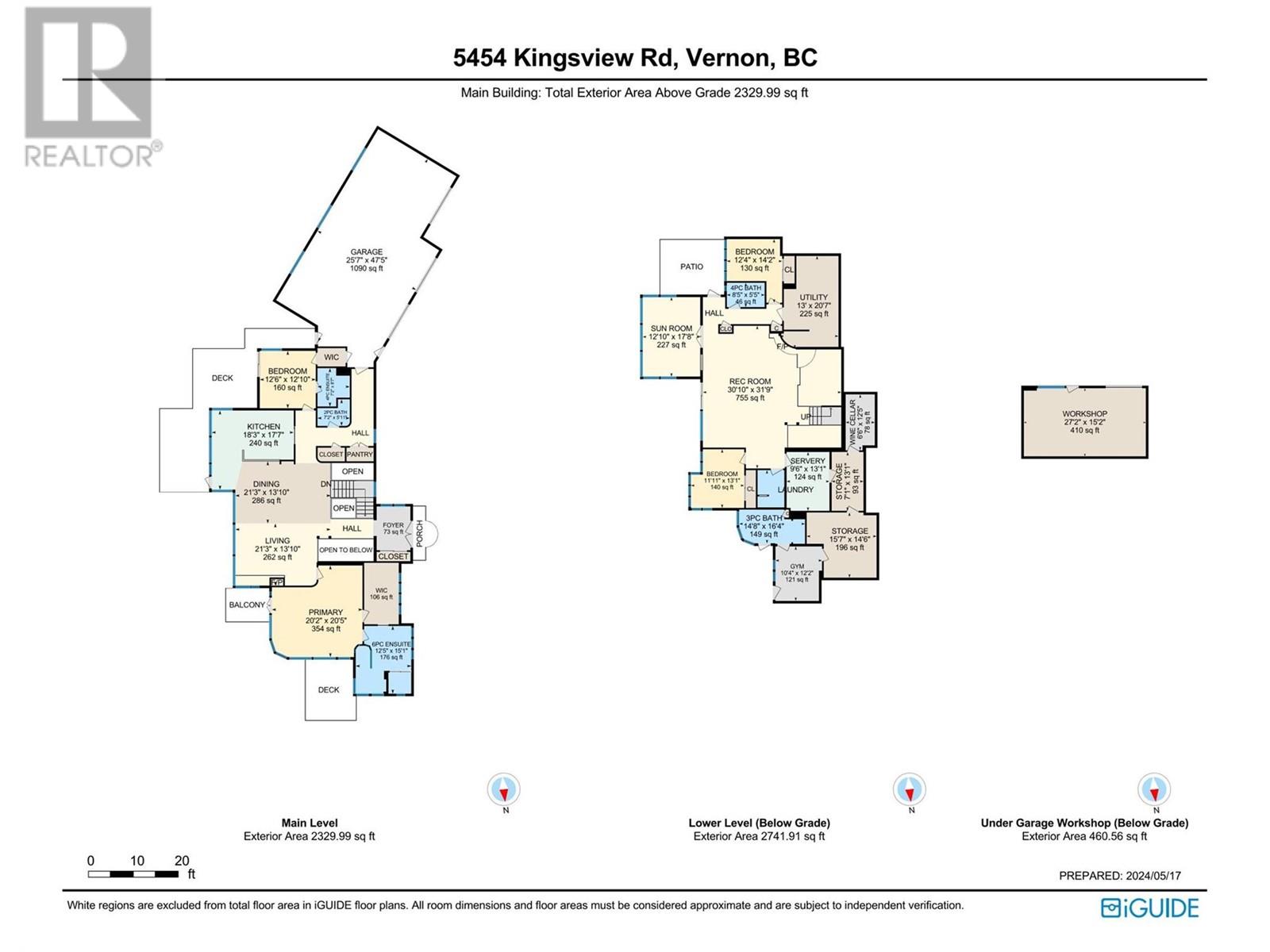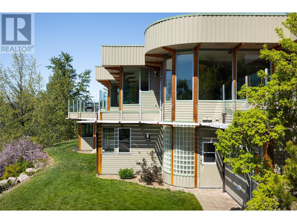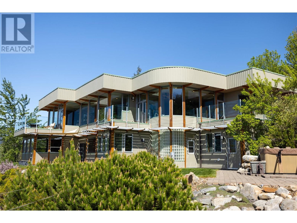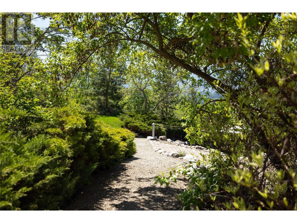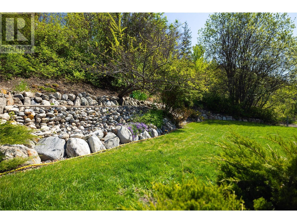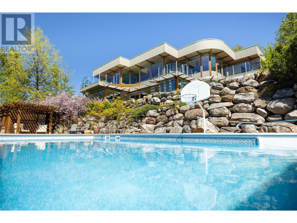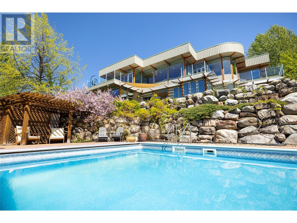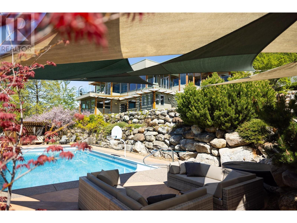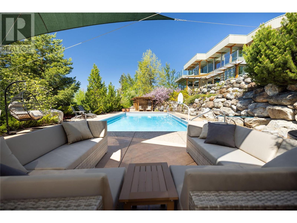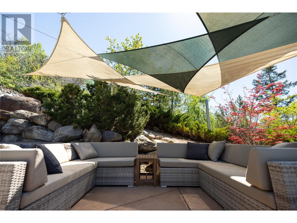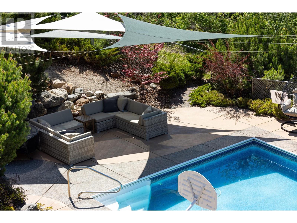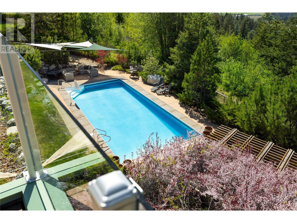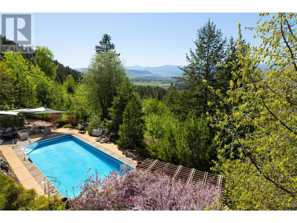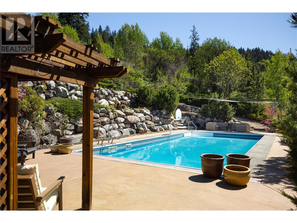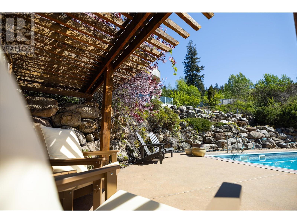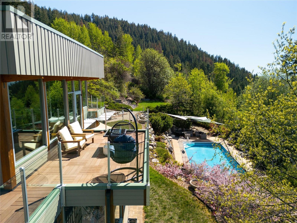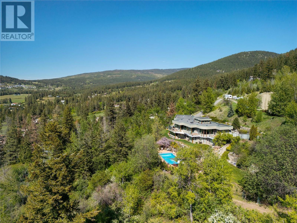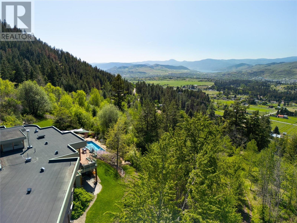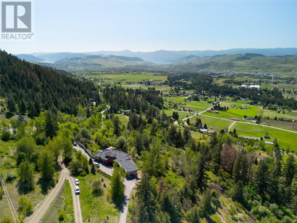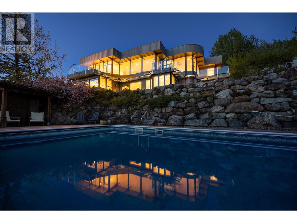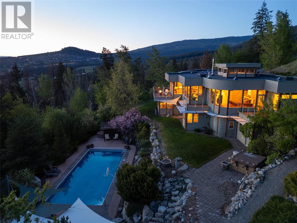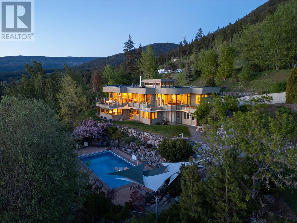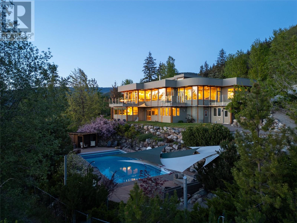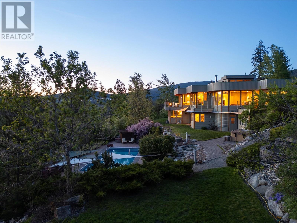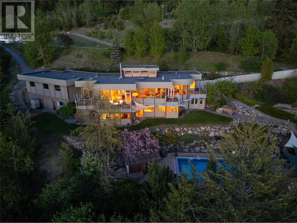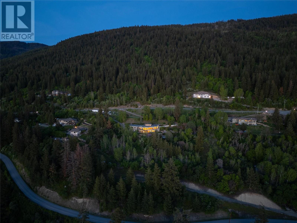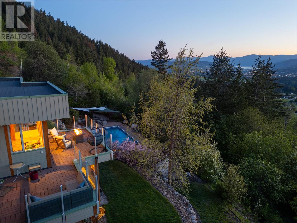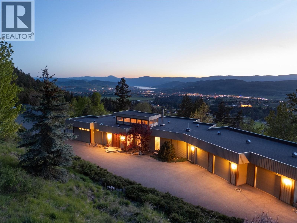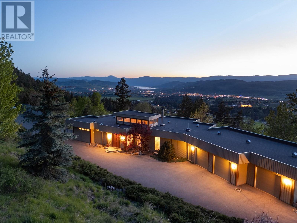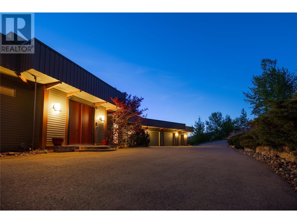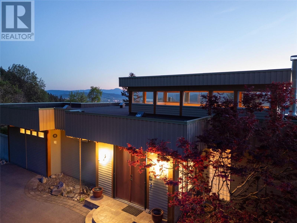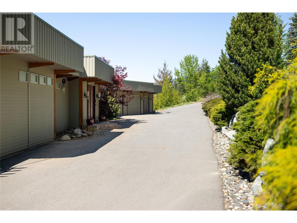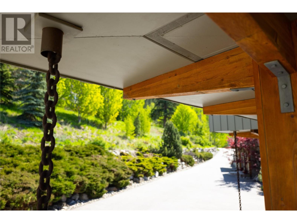This Frank Lloyd Wright-inspired home blends Feng Shui design with luxury and functionality on 5.17 private acres, offering stunning views of Okanagan Lake, the valley, and surrounding mountains. With over 5,000 sq ft across two levels, this 4-bedroom (2 up, 2 down), 4.5-bath home showcases Brazilian cherrywood floors, a dramatic 2-storey illuminated water feature, geothermal heated/cooled floors, and zone-controlled surround sound. The chef’s kitchen features 6 high-end stainless steel appliances, concrete countertops, and a pantry, with access to a large balcony with composite decking. Most of the upper windows have built-in remote-controlled blinds and many of the doors have phantom screens. The open-concept living area centers around a gas fireplace with a custom travertine surround. The expansive primary suite includes a private deck, large walk-in closet, and a spa-like 6-piece ensuite. The walk-out lower level offers heated concrete floors, a meditation room, art studio, gym, wine cellar, summer kitchen, and wood/gas fireplace. Outdoor highlights include an in-ground pool, hot tub, outdoor shower, and custom rock staircases. The 3-car garage is wired for EV charging, has a generator backup for the house, a heated closet, and underneath is a large workshop. Additional property features include a sani-dump, private well with 21 gpm pump, 1,500-gallon cistern, and a torch-on roof with a floodable fire sprinkler system. (id:56537)
Contact Don Rae 250-864-7337 the experienced condo specialist that knows Single Family. Outside the Okanagan? Call toll free 1-877-700-6688
Amenities Nearby : -
Access : -
Appliances Inc : Refrigerator, Cooktop, Dishwasher, Dryer, Oven - Electric, Cooktop - Gas, Hot Water Instant, Microwave, See remarks, Hood Fan, Washer, Water softener, Oven - Built-In
Community Features : -
Features : Central island, Balcony, Three Balconies
Structures : -
Total Parking Spaces : 10
View : City view, Lake view, Mountain view, Valley view, View of water, View (panoramic)
Waterfront : -
Architecture Style : Other
Bathrooms (Partial) : 1
Cooling : See Remarks, Heat Pump
Fire Protection : Security system, Smoke Detector Only
Fireplace Fuel : Gas,Wood,Mixed
Fireplace Type : Unknown,Conventional,Unknown
Floor Space : -
Flooring : Concrete, Hardwood, Tile
Foundation Type : -
Heating Fuel : Geo Thermal, Other
Heating Type : Heat Pump, Radiant heat, See remarks
Roof Style : Unknown
Roofing Material : Other
Sewer : Septic tank
Utility Water : Well
Workshop
: 27'2'' x 15'2''
Utility room
: 13'0'' x 20'7''
Hobby room
: 12'10'' x 17'8''
Other
: 6'6'' x 12'5''
Storage
: 15'7'' x 14'6''
Storage
: 7'1'' x 13'1''
Other
: 9'6'' x 13'1''
Recreation room
: 30'10'' x 31'9''
Bedroom
: 12'4'' x 14'2''
Bedroom
: 11'11'' x 13'1''
Gym
: 10'4'' x 12'2''
4pc Bathroom
: 8'5'' x 5'5''
3pc Bathroom
: 14'8'' x 16'4''
Workshop
: 25'7'' x 47'5''
Foyer
: 7'6'' x 9'9''
Living room
: 21'3'' x 13'10''
Kitchen
: 18'3'' x 17'7''
Dining room
: 21'3'' x 13'10''
Other
: 7'9'' x 13'8''
Primary Bedroom
: 20'2'' x 20'5''
Bedroom
: 12'6'' x 12'10''
6pc Ensuite bath
: 12'5'' x 15'1''
4pc Ensuite bath
: 7'2'' x 8'7''
2pc Bathroom
: 7'2'' x 5'11''



