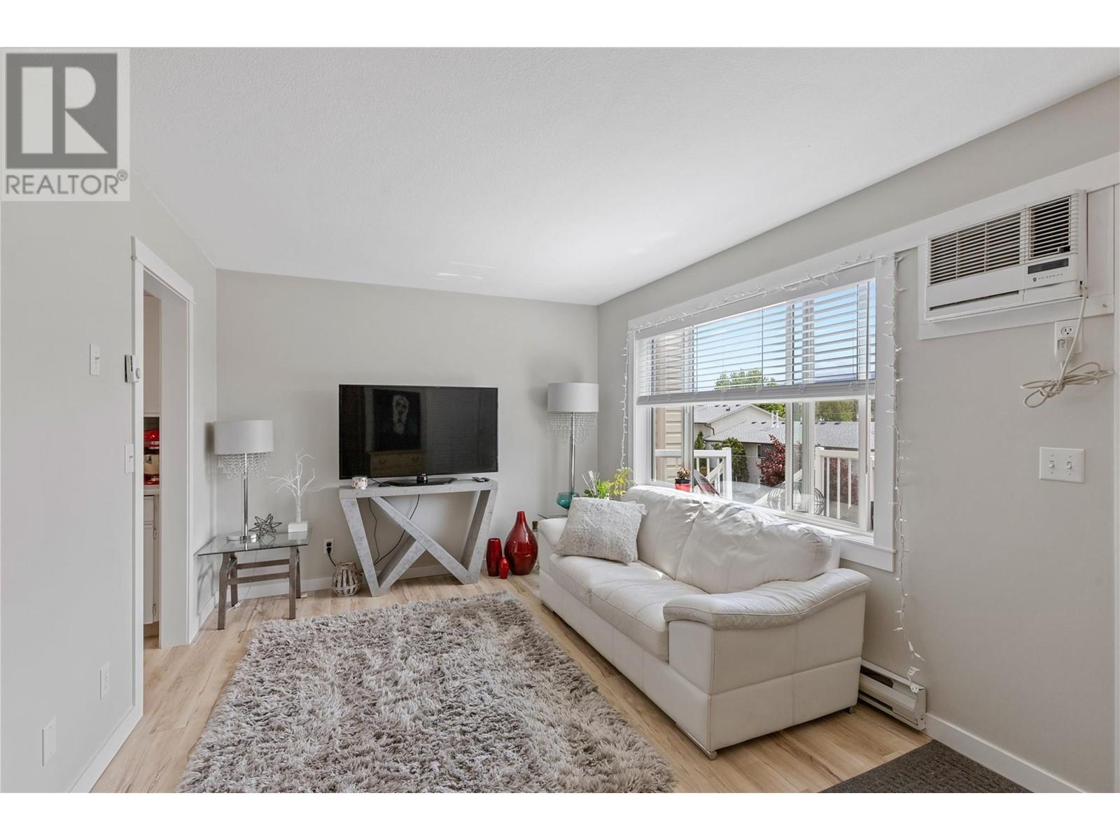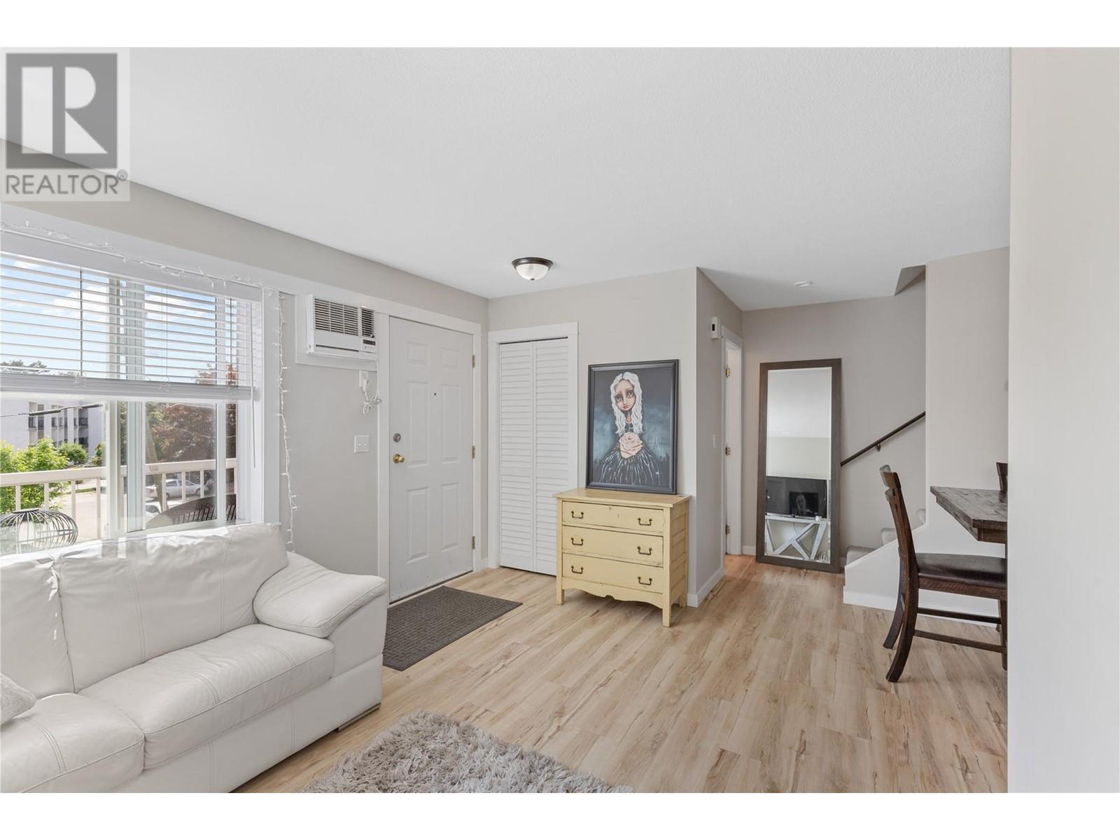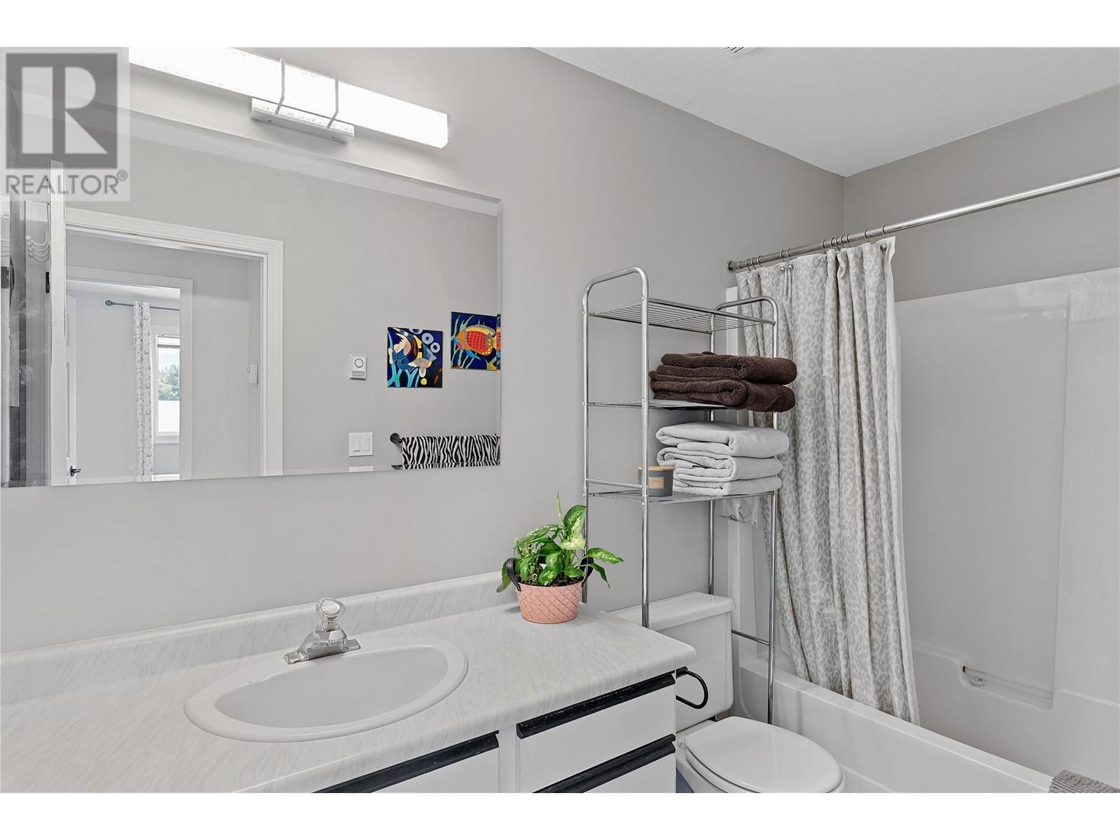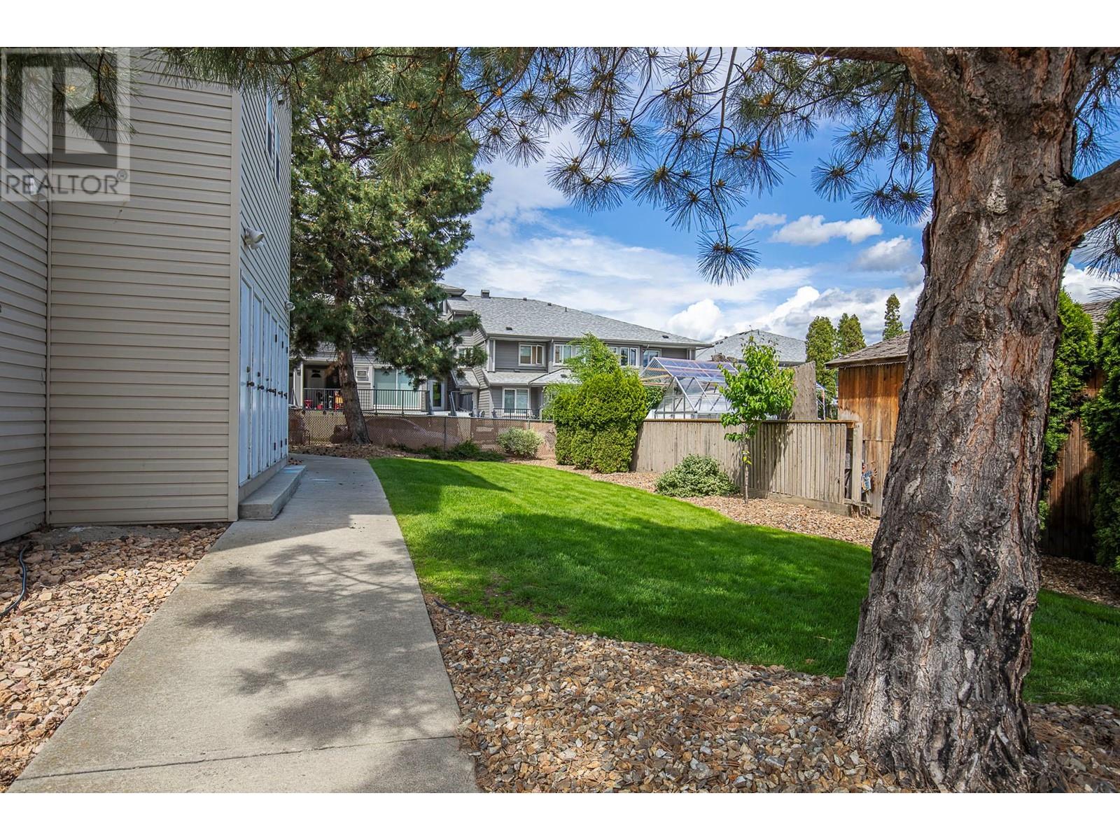Enjoy the peace and privacy of this top-floor unit with generous natural light, in-suite laundry, and ample storage. The building is well-managed with a healthy contingency fund and recent upgrades. Located just minutes from schools, shopping, parks, and transit—this is carefree condo living at its best. - 2 Bedrooms | 2 Bathrooms - Fully Renovated Interior - Modern Kitchen & Baths - In-Suite Laundry & Storage - Strata Fees: $336.99/month - Pet-friendly (1 dog 20"" from shoulder or 2 cats allowed) - Front deck with fresh vinyl! - New Windows - New Appliances (2022) Don’t miss this turnkey home in a quiet, welcoming community. Book your private showing today! (id:56537)
Contact Don Rae 250-864-7337 the experienced condo specialist that knows Pine Ridge Estates. Outside the Okanagan? Call toll free 1-877-700-6688
Amenities Nearby : -
Access : -
Appliances Inc : Refrigerator, Dryer, Range - Electric, Washer
Community Features : -
Features : One Balcony
Structures : -
Total Parking Spaces : 1
View : Mountain view
Waterfront : -
Architecture Style : Other
Bathrooms (Partial) : 1
Cooling : Wall unit
Fire Protection : Smoke Detector Only
Fireplace Fuel : Electric
Fireplace Type : Unknown
Floor Space : -
Flooring : Carpeted, Linoleum
Foundation Type : -
Heating Fuel : Electric
Heating Type : Baseboard heaters
Roof Style : Unknown
Roofing Material : Asphalt shingle
Sewer : Municipal sewage system
Utility Water : Municipal water
3pc Bathroom
: Measurements not available
Bedroom
: 10'4'' x 10'0''
Primary Bedroom
: 10'9'' x 10'0''
2pc Bathroom
: Measurements not available
Dining room
: 9'3'' x 8'10''
Kitchen
: 8'5'' x 8'0''
Living room
: 10'5'' x 15'7''























































