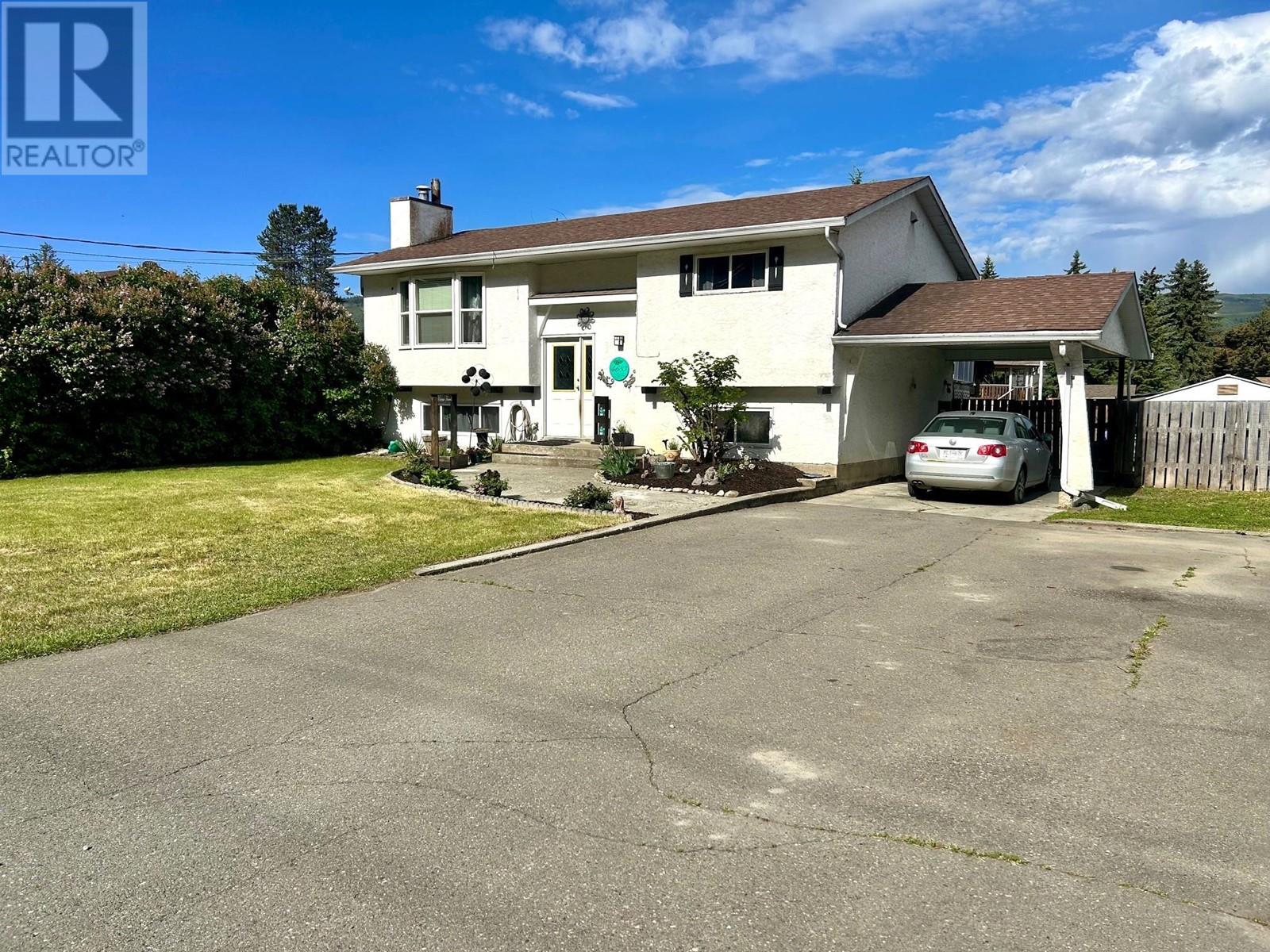Welcome to 4683 Birch Lane—a bright and airy home designed for comfort and entertaining. The main floor features two spacious bedrooms, a sunlit living room, and a beautifully designed kitchen perfect for gathering. A stylish bathroom with heated tile floors adds a touch of luxury. Step outside onto the expansive 10ft x 35ft sun deck, ideal for morning coffee or evening relaxation. The private backyard boasts a stunning inground pool (22ft x 34ft), creating unforgettable moments for family, friends, and pets. The versatile basement offers a cozy bedroom, rec room (convertible to a fourth bedroom), an additional bathroom, laundry, and ample storage. With a separate entry, it’s perfect for an in-law suite or guest space. Conveniently located within walking distance of amenities and schools, this home is an ideal choice for families. Interior Pictures coming (id:56537)
Contact Don Rae 250-864-7337 the experienced condo specialist that knows Single Family. Outside the Okanagan? Call toll free 1-877-700-6688
Amenities Nearby : Golf Nearby, Park, Recreation, Schools, Shopping
Access : Easy access
Appliances Inc : Refrigerator, Dishwasher, Range - Electric, Water Heater - Electric, Freezer, Microwave, Washer & Dryer
Community Features : Family Oriented, Pets Allowed
Features : Level lot, Balcony
Structures : -
Total Parking Spaces : 4
View : Mountain view
Waterfront : -
Zoning Type : Residential
Architecture Style : -
Bathrooms (Partial) : 1
Cooling : -
Fire Protection : -
Fireplace Fuel : Electric
Fireplace Type : Unknown
Floor Space : -
Flooring : -
Foundation Type : -
Heating Fuel : Electric
Heating Type : Forced air
Roof Style : Unknown
Roofing Material : Asphalt shingle
Sewer : -
Utility Water : Community Water User's Utility
Bedroom
: 14'4'' x 12'3''
Full bathroom
: Measurements not available
4pc Bathroom
: Measurements not available
Bedroom
: 10'1'' x 9'7''
Primary Bedroom
: 12'1'' x 10'0''
Kitchen
: 10'8'' x 9'7''
Dining room
: 9'6'' x 10'0''
Living room
: 15'0'' x 13'4''
3pc Bathroom
: Measurements not available
Storage
: 6'1'' x 9'8''
Laundry room
: 15'2'' x 9'7''
Recreation room
: 15'0'' x 12'3''































































