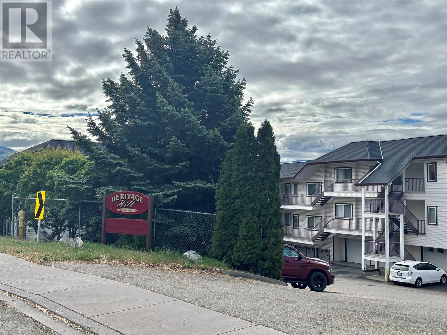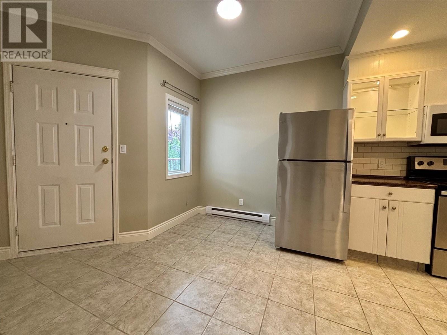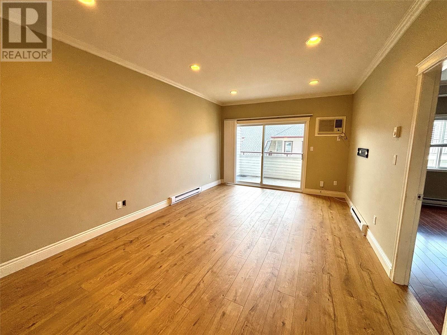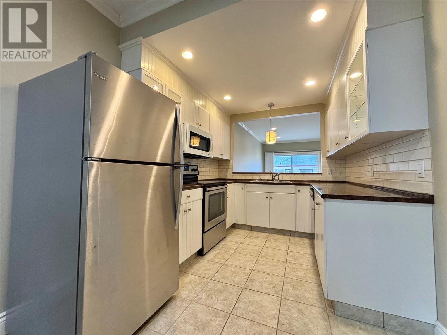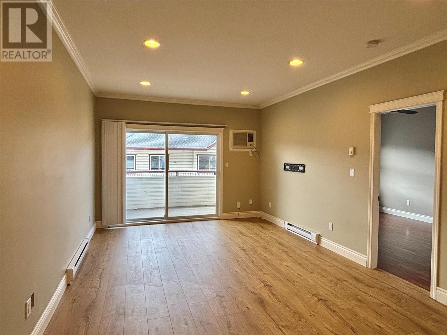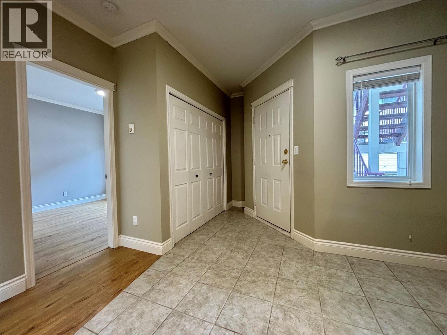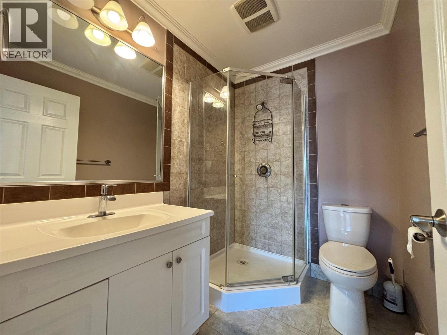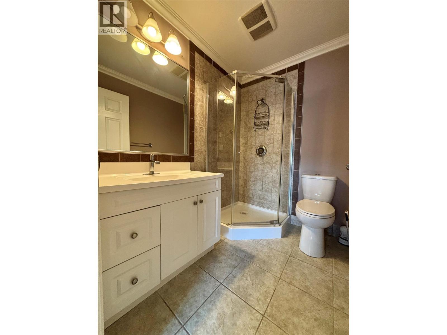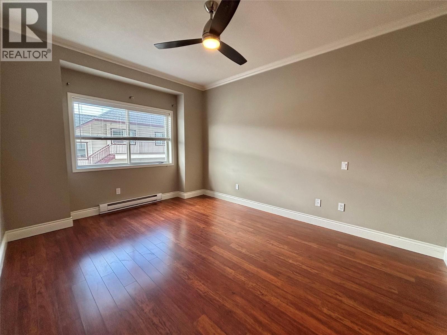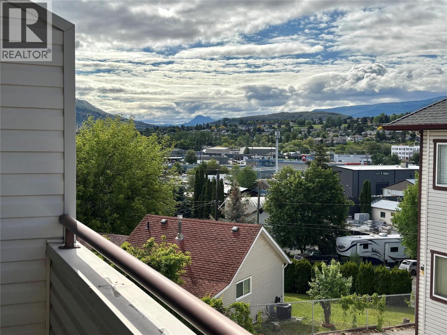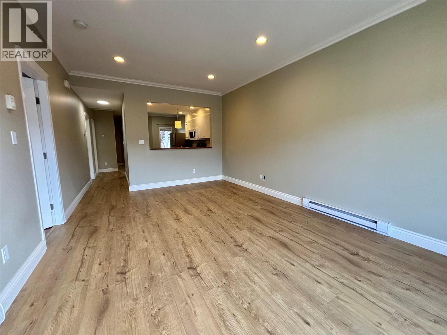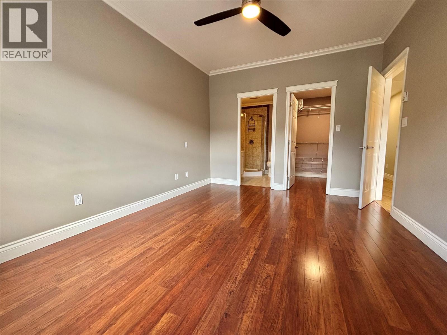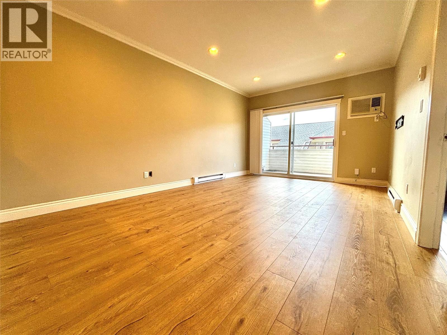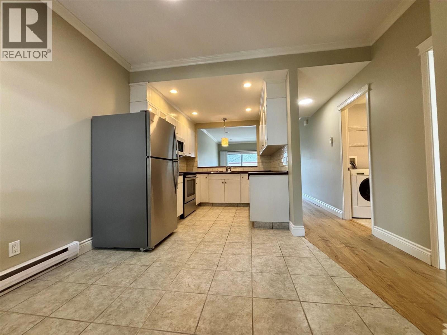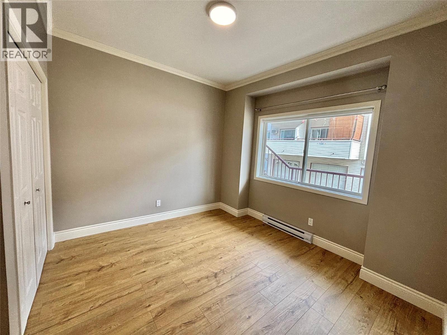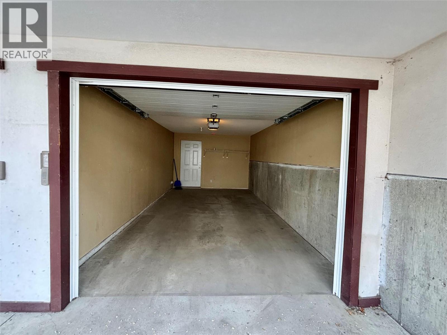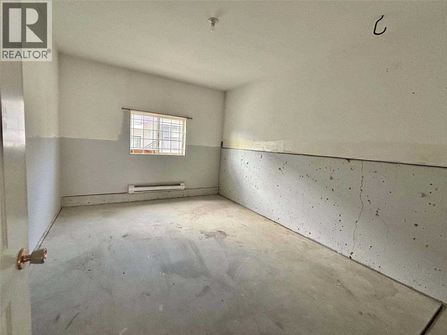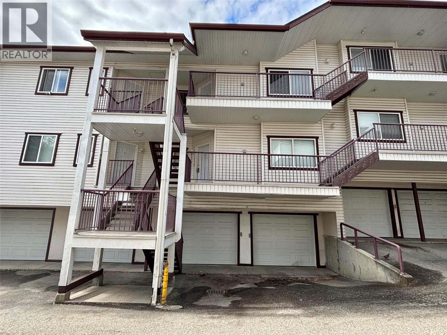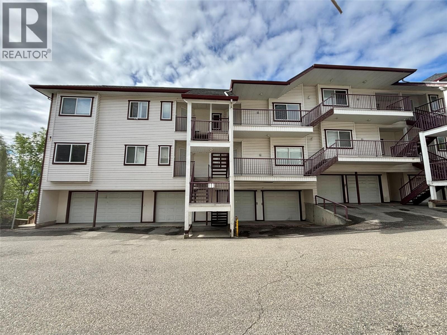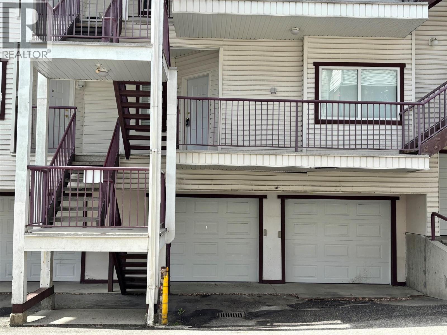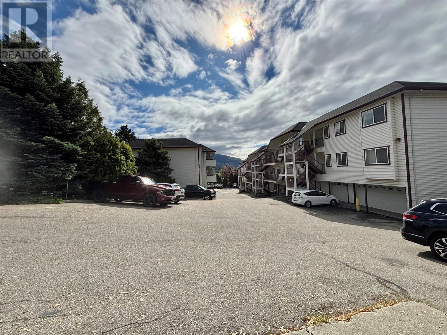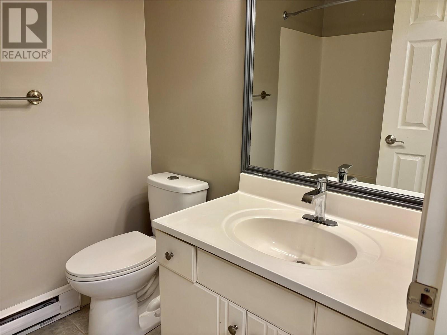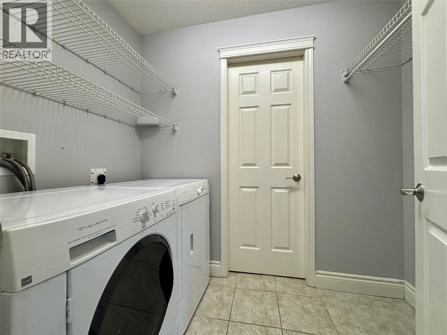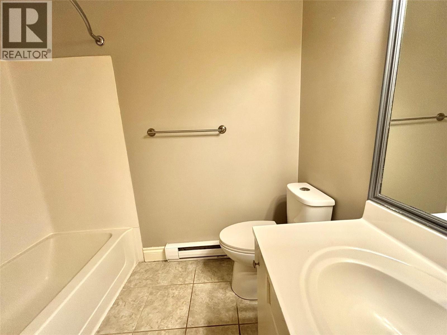Description
Spacious and bright 2 bedroom, 2 bath townhouse with a garage and bonus room/workshop in beautiful Bella Vista neighbourhood. This desirable second floor townhome offers an open floor plan and is ready to move in! New laminate floors, The garage is directly below the unit to the right and includes a large hobby room/bonus room or workshop. Kitchen with stainless steel appliances and a nook area. Spacious great room with wall unit A/C and access to the covered sundeck offering great valley views . The primary bedroom has a beautiful 3pc ensuite with glass walk-in shower and a large walk-in closet. The second bedroom is also spacious with a large closet. Laundry, and a 4 piece bathroom with plenty of storage closets. Rentals are allowed with no age restrictions. Pets are allowed with restrictions. Newer garage door installed approx. April 2022. This great complex is close to parks, shopping, public transportation and minutes from downtown and Kin Beach. Vacant for quick possession. (id:56537)


