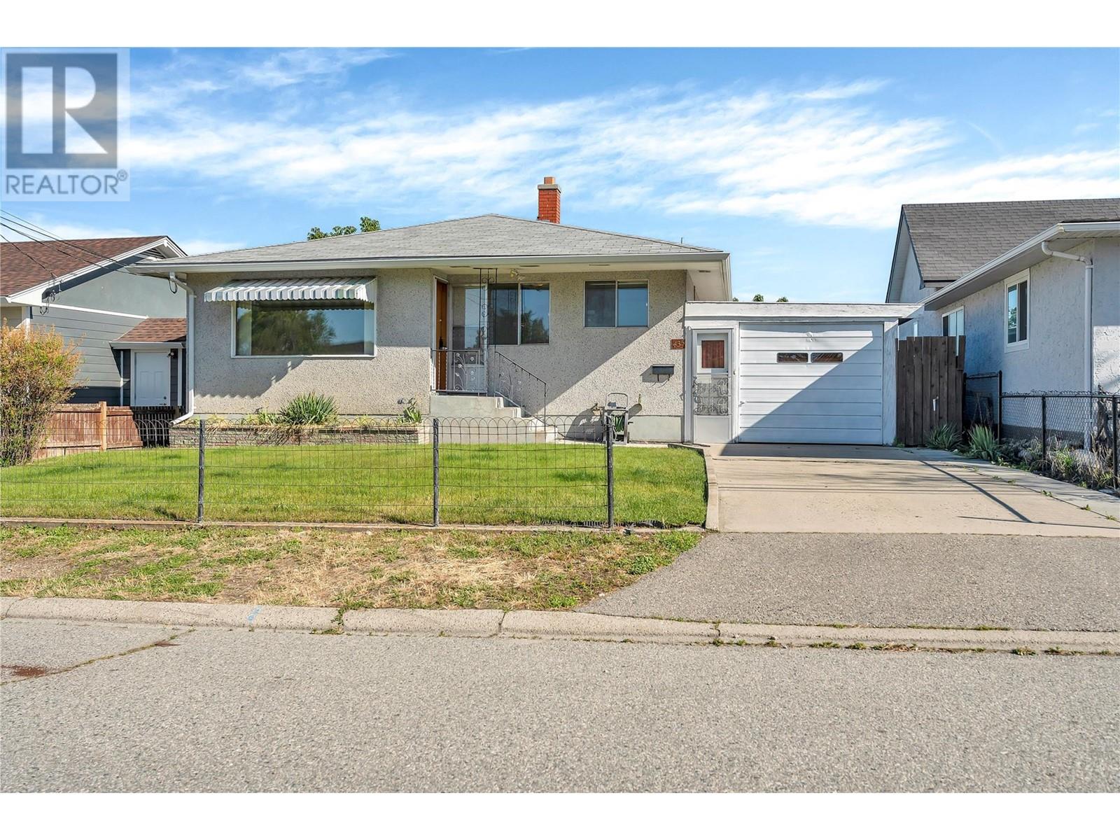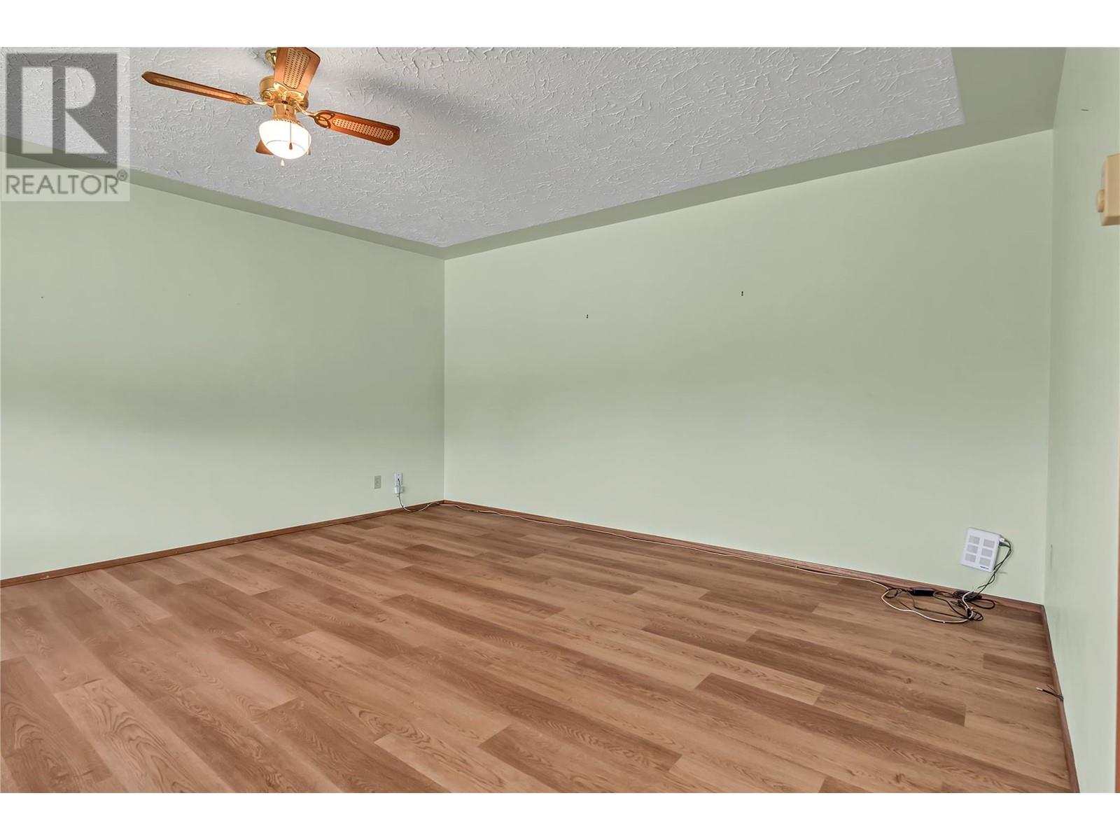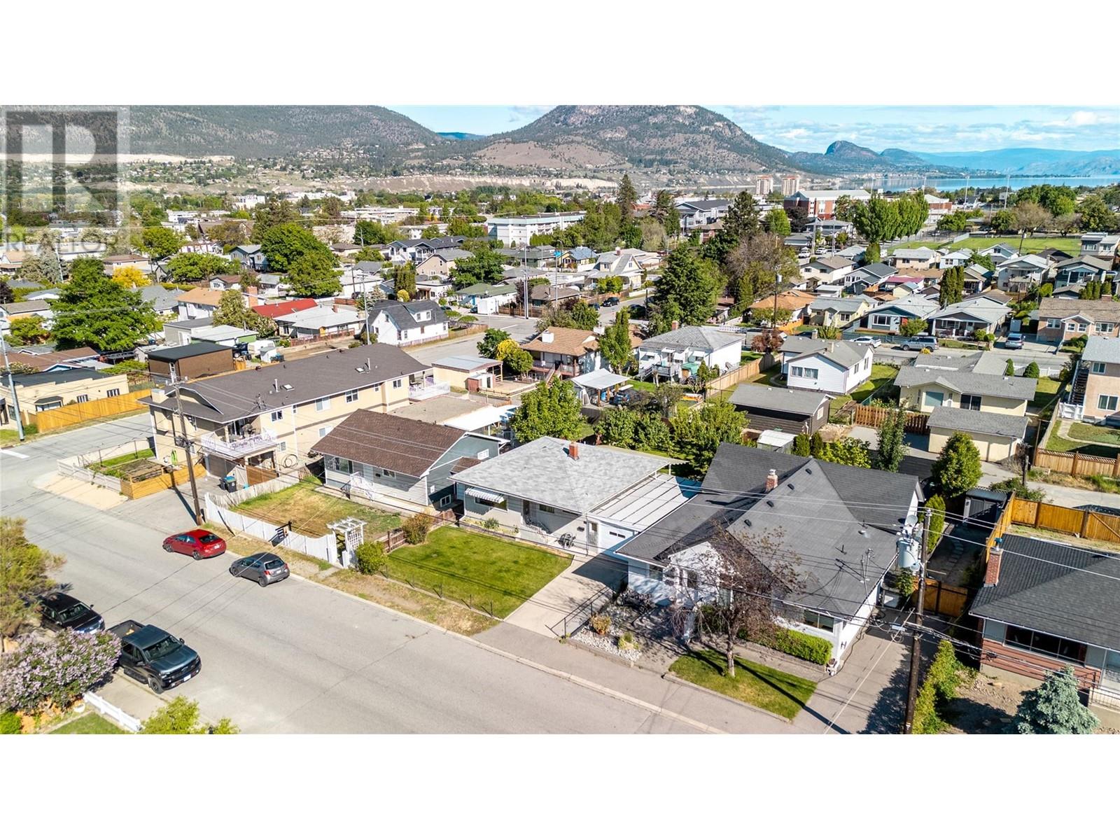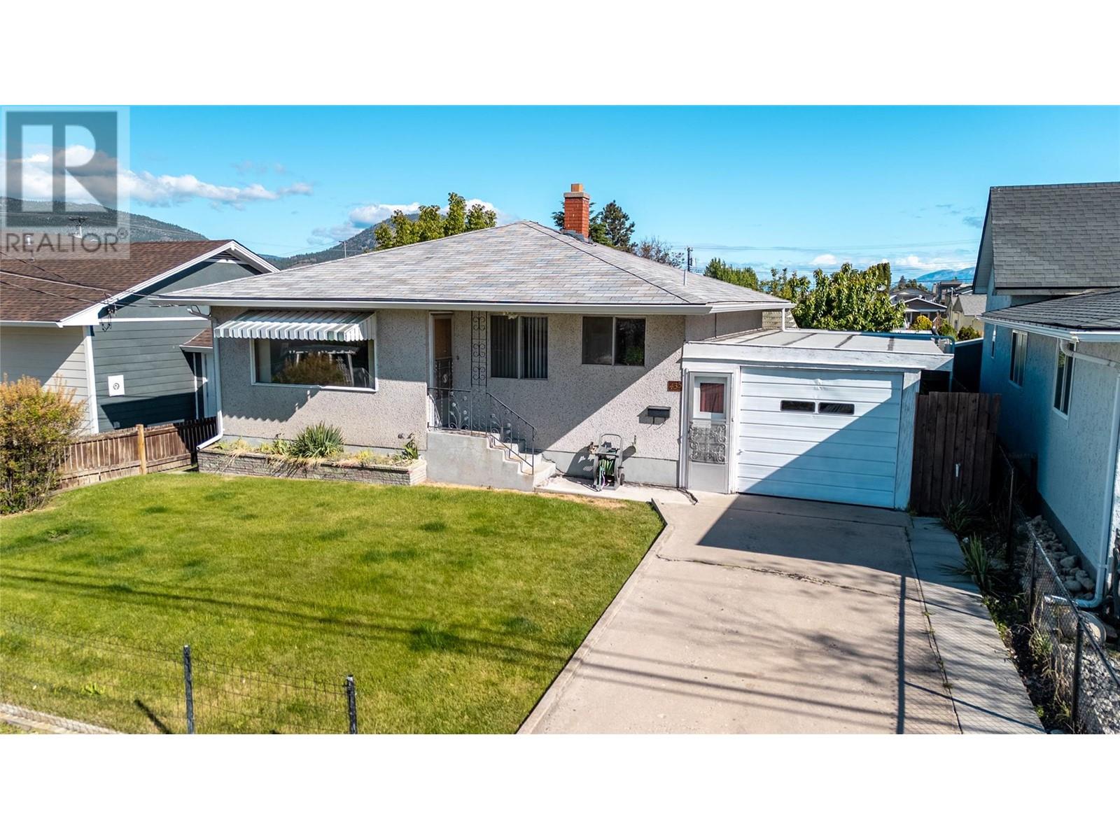This charming character home is located in a very desired and cental area of Penticton. Clean and ready and offers 3 bedrooms, 2 renovated bathrooms, new flooring on main level, a single garage with bonus workshop and measures over 1700 sqft on a .13 acre lot which has been fully landscaped and fenced and hosts a few fruit trees and hot tub in the large back yard. Potential here to add a basement suite, and/or large shop off the back alley access. Close to shopping, recreation, schools, walking trails and transit. Contact us today for a full info package or to book your showing. (id:56537)
Contact Don Rae 250-864-7337 the experienced condo specialist that knows Single Family. Outside the Okanagan? Call toll free 1-877-700-6688
Amenities Nearby : Public Transit, Airport, Park, Recreation, Schools, Shopping
Access : Easy access
Appliances Inc : Refrigerator, Dishwasher, Range - Electric, Water Heater - Electric
Community Features : Family Oriented
Features : Level lot, Private setting
Structures : -
Total Parking Spaces : 1
View : Mountain view
Waterfront : -
Zoning Type : Residential
Architecture Style : Other
Bathrooms (Partial) : 0
Cooling : -
Fire Protection : -
Fireplace Fuel : Wood
Fireplace Type : Conventional
Floor Space : -
Flooring : -
Foundation Type : -
Heating Fuel : Electric, Wood
Heating Type : Baseboard heaters, Stove
Roof Style : Unknown
Roofing Material : Asphalt shingle
Sewer : Municipal sewage system
Utility Water : Municipal water
Utility room
: 12'5'' x 17'
Bedroom
: 12'5'' x 11'6''
Other
: 13'10'' x 15'4''
Recreation room
: 17' x 14'1''
3pc Bathroom
: 6'7'' x 6'3''
3pc Bathroom
: 9'6'' x 4'11''
Bedroom
: 12'10'' x 9'8''
Primary Bedroom
: 12'9'' x 9'11''
Kitchen
: 14'2'' x 13'8''
Dining room
: 7'4'' x 15'1''
Living room
: 9'11'' x 6'1''





















































































