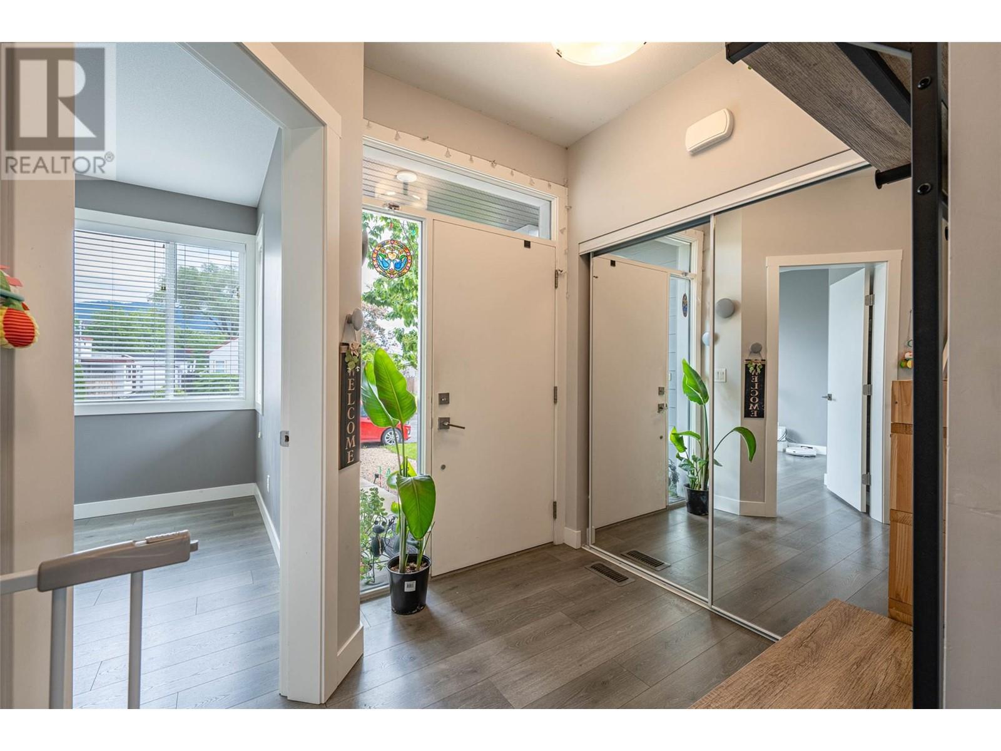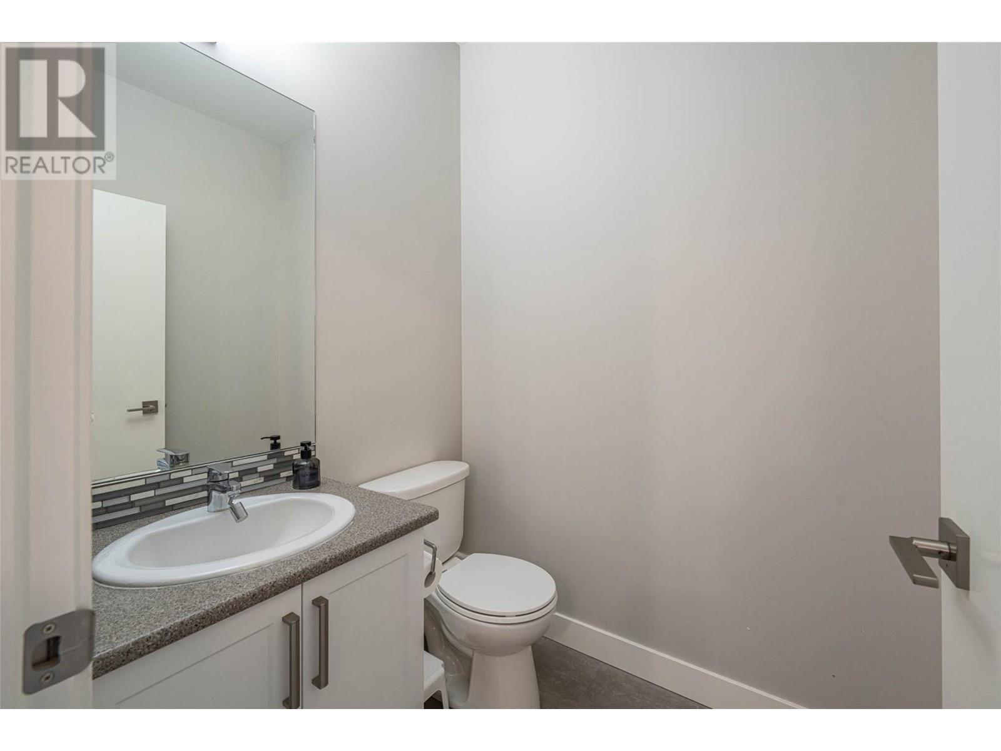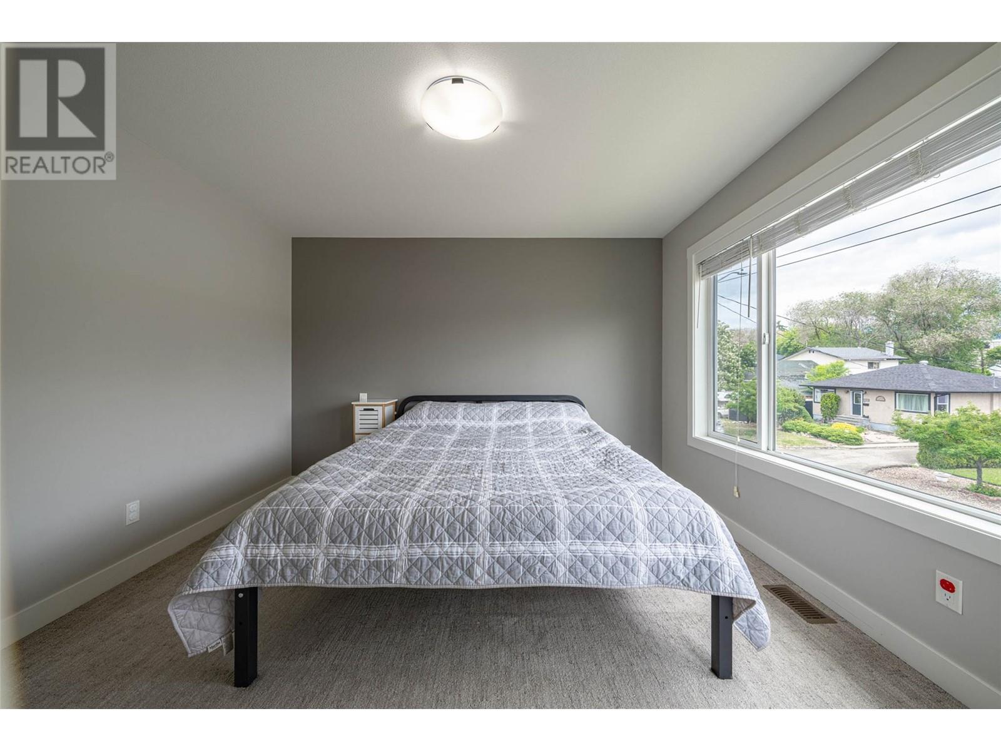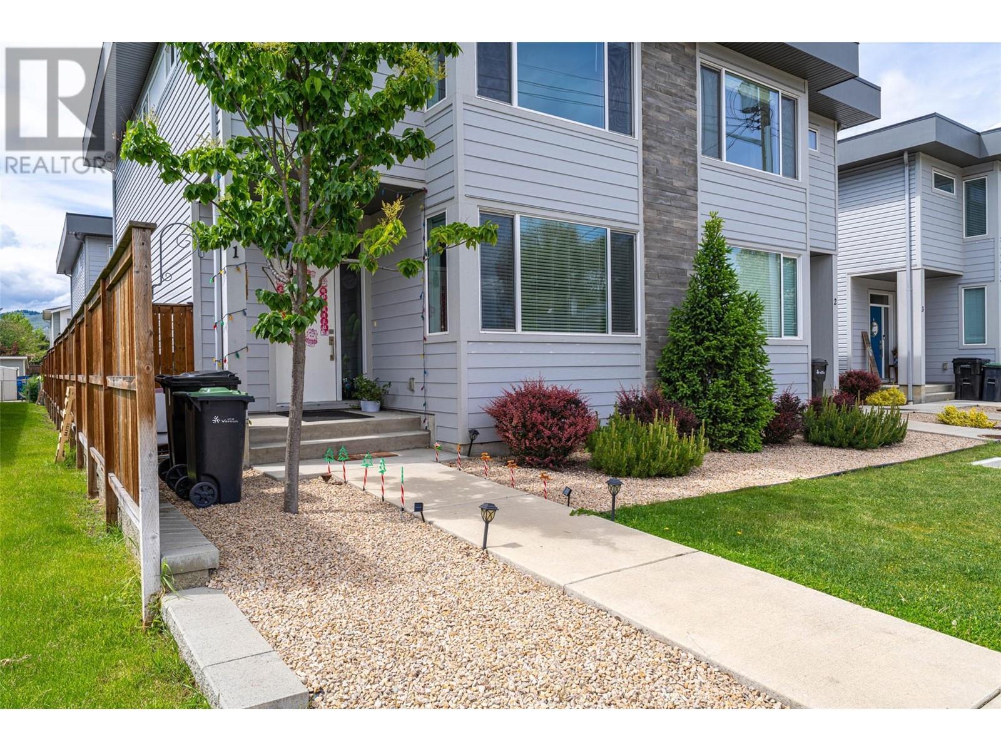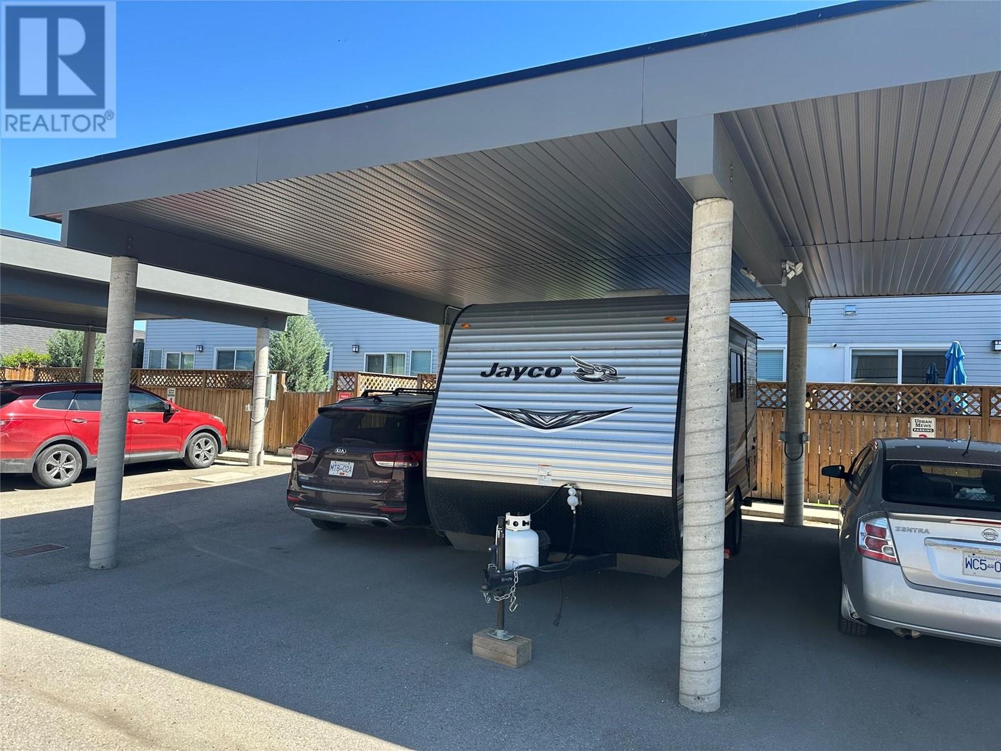2018 Quality built downtown townhouse corner unit in a well designed complex with just 8 units ( 4 Duplex units) each with their own backyard & covered parking spot. The back lane is used to access the covered parking and visitor spot, also street parking is available for extra vehicles. The main floor den / office has a closet and bright window & is counted as the 4th bedroom. This well designed floor plan is perfect for a starter home or a retirement condo, or for a small family that wants to be within walking distance of all the amenities. Bus stop nearby, walk to Nature's Fare and Freshco, walk to the Library , and parks . Only 1/2 hour from the Kelowna International Airport, and UBCO, 1/2 hour from Silver Star Ski Resort. Patio doors open from your Open Plan Kitchen/ Living / Dining room area to your convenient back patio and fenced in yard - great for kids & pets. This is the affordable city centre lifestyle you are looking for. (id:56537)
Contact Don Rae 250-864-7337 the experienced condo specialist that knows Urban Mews. Outside the Okanagan? Call toll free 1-877-700-6688
Amenities Nearby : -
Access : -
Appliances Inc : Refrigerator, Dishwasher, Range - Electric, Microwave
Community Features : Pets Allowed, Pet Restrictions, Pets Allowed With Restrictions, Rentals Allowed
Features : Central island
Structures : -
Total Parking Spaces : 1
View : -
Waterfront : -
Zoning Type : Residential
Architecture Style : -
Bathrooms (Partial) : 1
Cooling : Central air conditioning
Fire Protection : -
Fireplace Fuel : Unknown
Fireplace Type : Decorative
Floor Space : -
Flooring : Carpeted, Laminate
Foundation Type : -
Heating Fuel : -
Heating Type : Forced air, See remarks
Roof Style : Unknown
Roofing Material : Asphalt shingle
Sewer : Municipal sewage system
Utility Water : Municipal water
Laundry room
: 5'6'' x 5'4''
4pc Bathroom
: 7'8'' x 7'6''
4pc Ensuite bath
: 8'6'' x 7'6''
Bedroom
: 10'0'' x 9'0''
Bedroom
: 10'0'' x 9'6''
Primary Bedroom
: 12'0'' x 11'0''
Utility room
: 7'7'' x 6'1''
Storage
: 11'9'' x 10'4''
Exercise room
: 28'7'' x 18'6''
Bedroom
: 11'0'' x 9'8''
2pc Bathroom
: 5'0'' x 5'0''
Kitchen
: 11'6'' x 8'0''
Dining room
: 10'10'' x 10'0''
Living room
: 12'8'' x 10'10''




