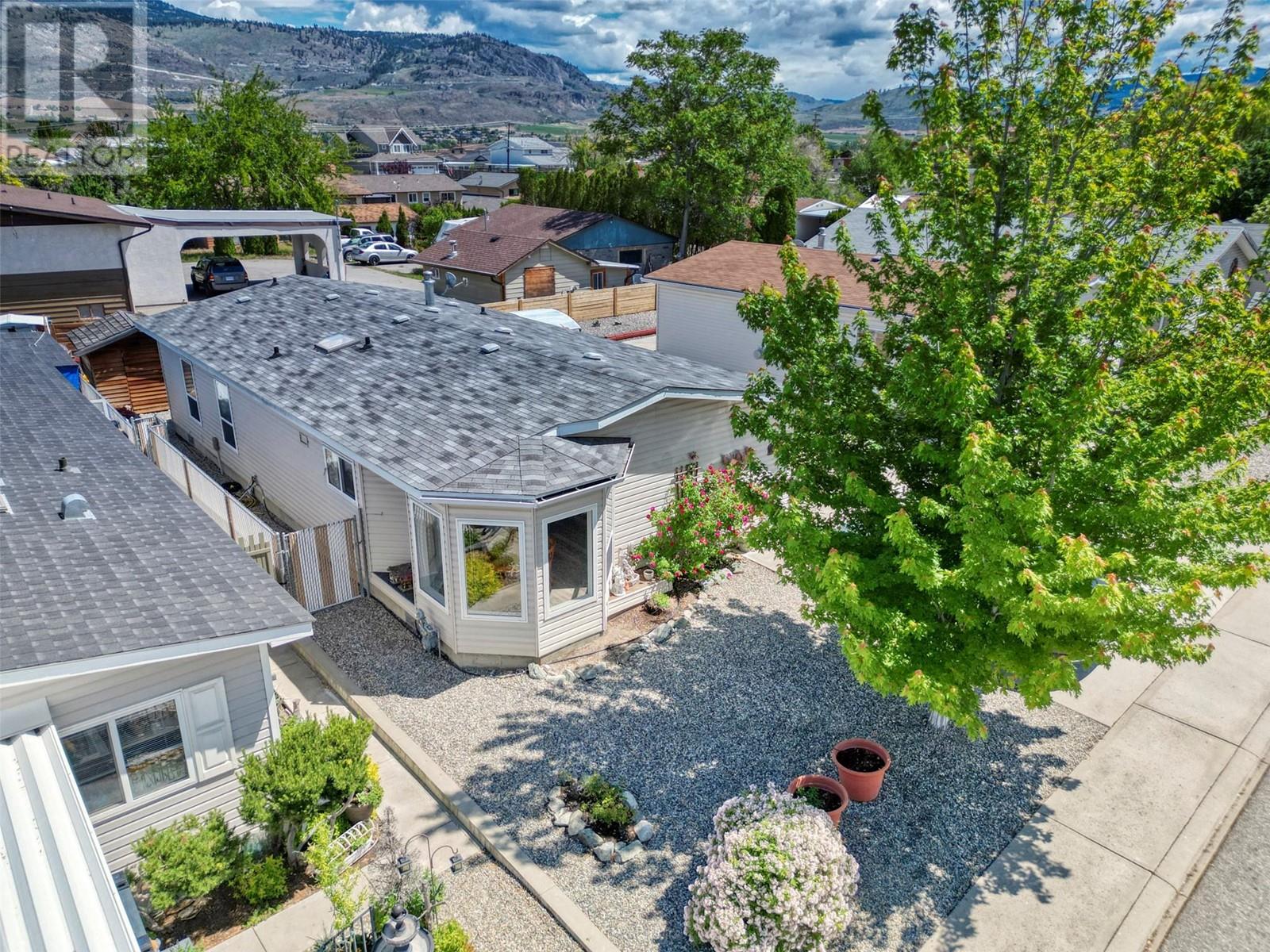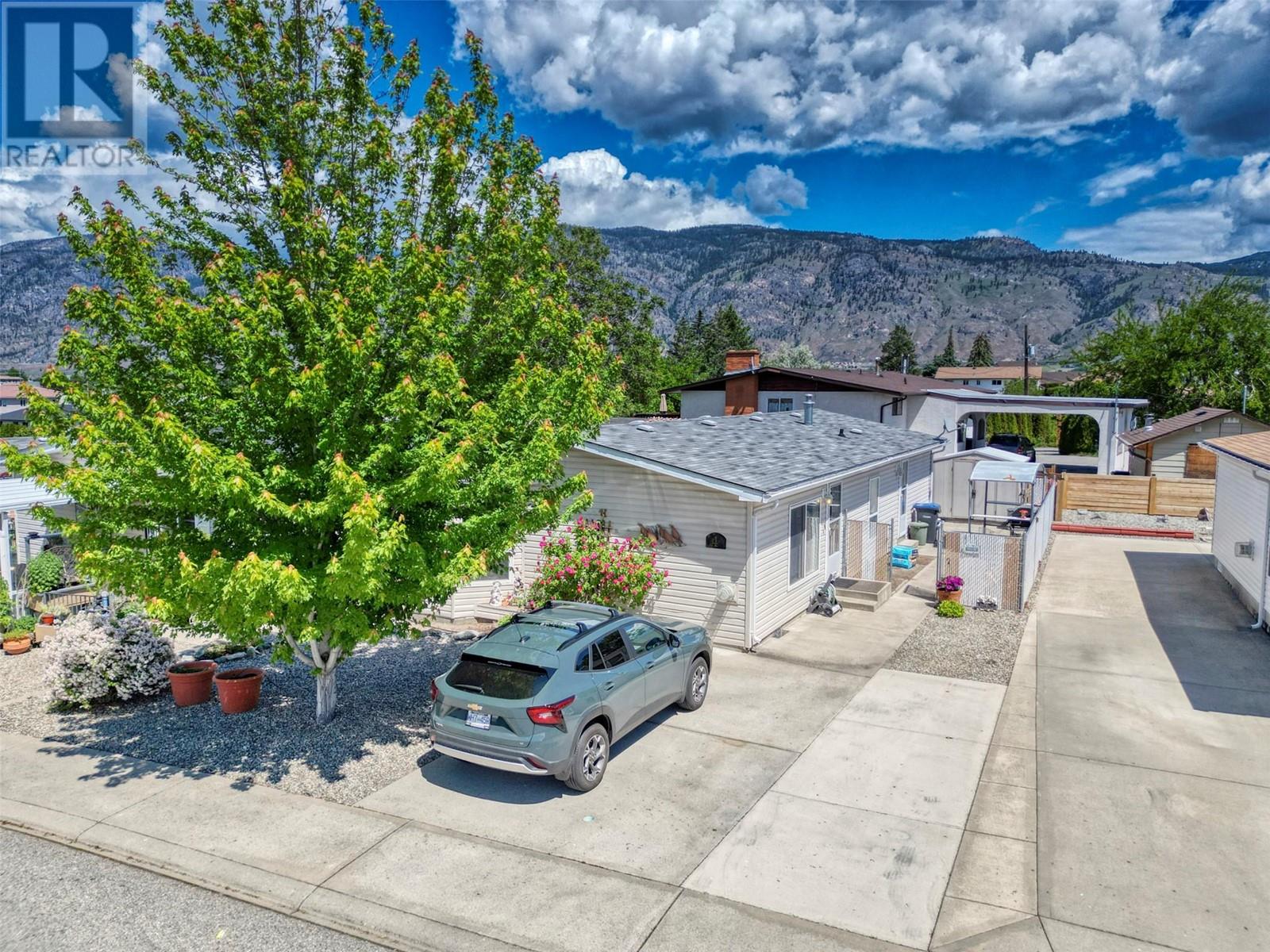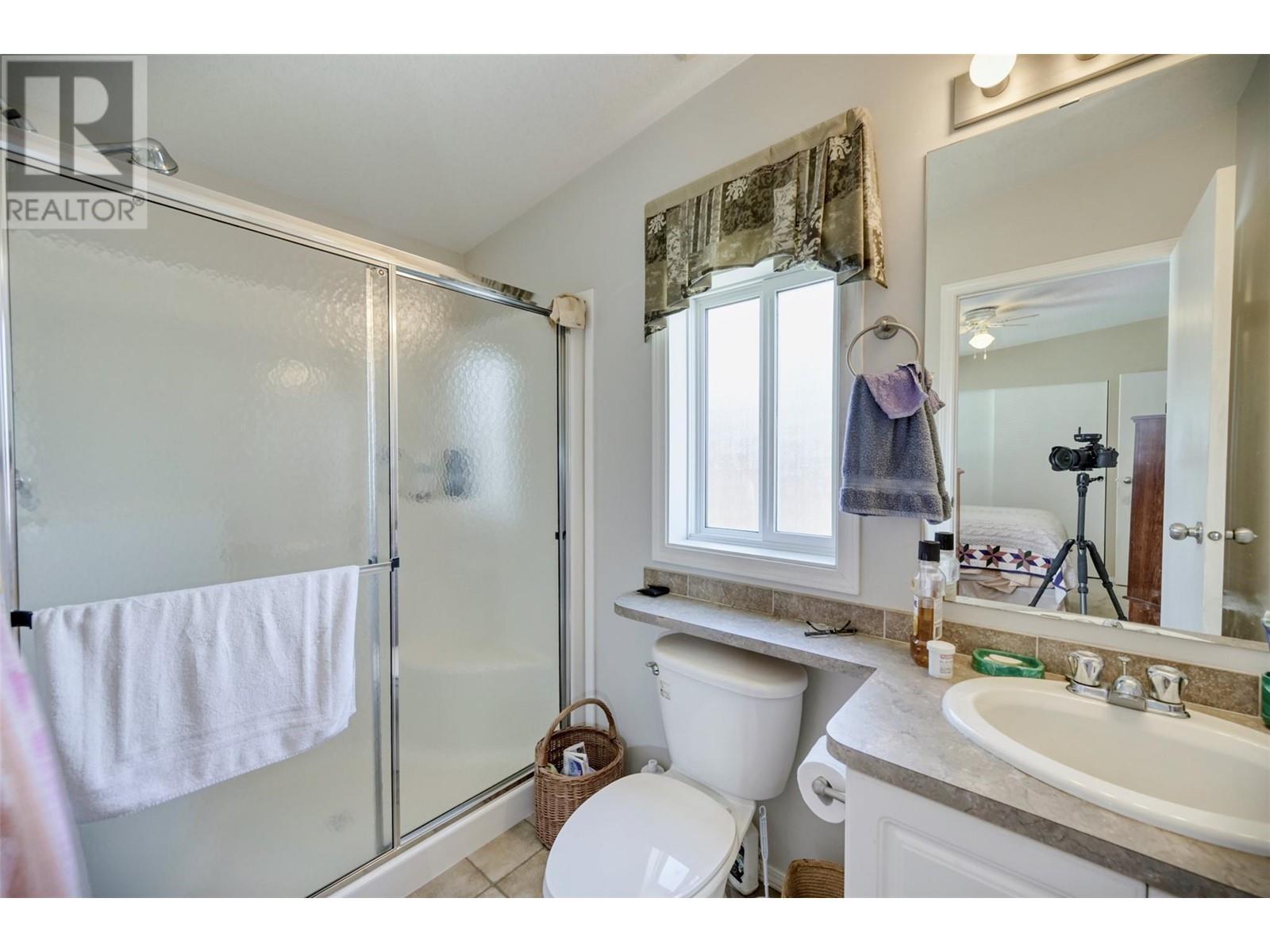Welcome to Pondside Place, a quiet and friendly 55+ adult-oriented community offering exceptional value and comfort. This well-cared-for 3-bedroom, 2-bathroom modular home features a bright, open-concept layout with a spacious kitchen, living, and dining area filled with natural light—perfect for everyday living and hosting guests. Enjoy the perks of incredibly low strata fees at just $35/month, giving you peace of mind and financial flexibility. Step outside to a generously sized backyard that offers space for a small garden while remaining low-maintenance and stress-free. There's also dedicated parking for an RV, adding convenience for those who love to travel or need extra storage. Located centrally in Osoyoos, you're just minutes from shopping, dining, beaches, and recreational amenities. Pets are welcome, making it easy to bring your furry companion along as you settle into a laid-back lifestyle. Whether you're downsizing, retiring, or simply seeking a well-priced, move-in-ready home, Pondside Place offers the ideal balance of location, value, and community living. (id:56537)
Contact Don Rae 250-864-7337 the experienced condo specialist that knows Pondside Place. Outside the Okanagan? Call toll free 1-877-700-6688
Amenities Nearby : Golf Nearby, Airport, Park, Recreation, Schools, Shopping, Ski area
Access : Easy access
Appliances Inc : Range, Refrigerator, Dishwasher, Dryer, Microwave, Washer, Water softener
Community Features : Pet Restrictions, Pets Allowed With Restrictions, Seniors Oriented
Features : Cul-de-sac, Level lot
Structures : -
Total Parking Spaces : 2
View : Mountain view
Waterfront : Waterfront nearby
Architecture Style : Bungalow, Ranch
Bathrooms (Partial) : 0
Cooling : Central air conditioning
Fire Protection : -
Fireplace Fuel : Gas
Fireplace Type : Unknown
Floor Space : -
Flooring : -
Foundation Type : -
Heating Fuel : -
Heating Type : Forced air, See remarks
Roof Style : Unknown
Roofing Material : Asphalt shingle
Sewer : Municipal sewage system
Utility Water : Municipal water
Bedroom
: 11'6'' x 8'
4pc Bathroom
: Measurements not available
Primary Bedroom
: 13'0'' x 13'0''
Living room
: 16'6'' x 13'6''
Kitchen
: 13'0'' x 10'0''
3pc Ensuite bath
: Measurements not available
Dining room
: 9'0'' x 7'0''
Bedroom
: 11'6'' x 9'9''



































