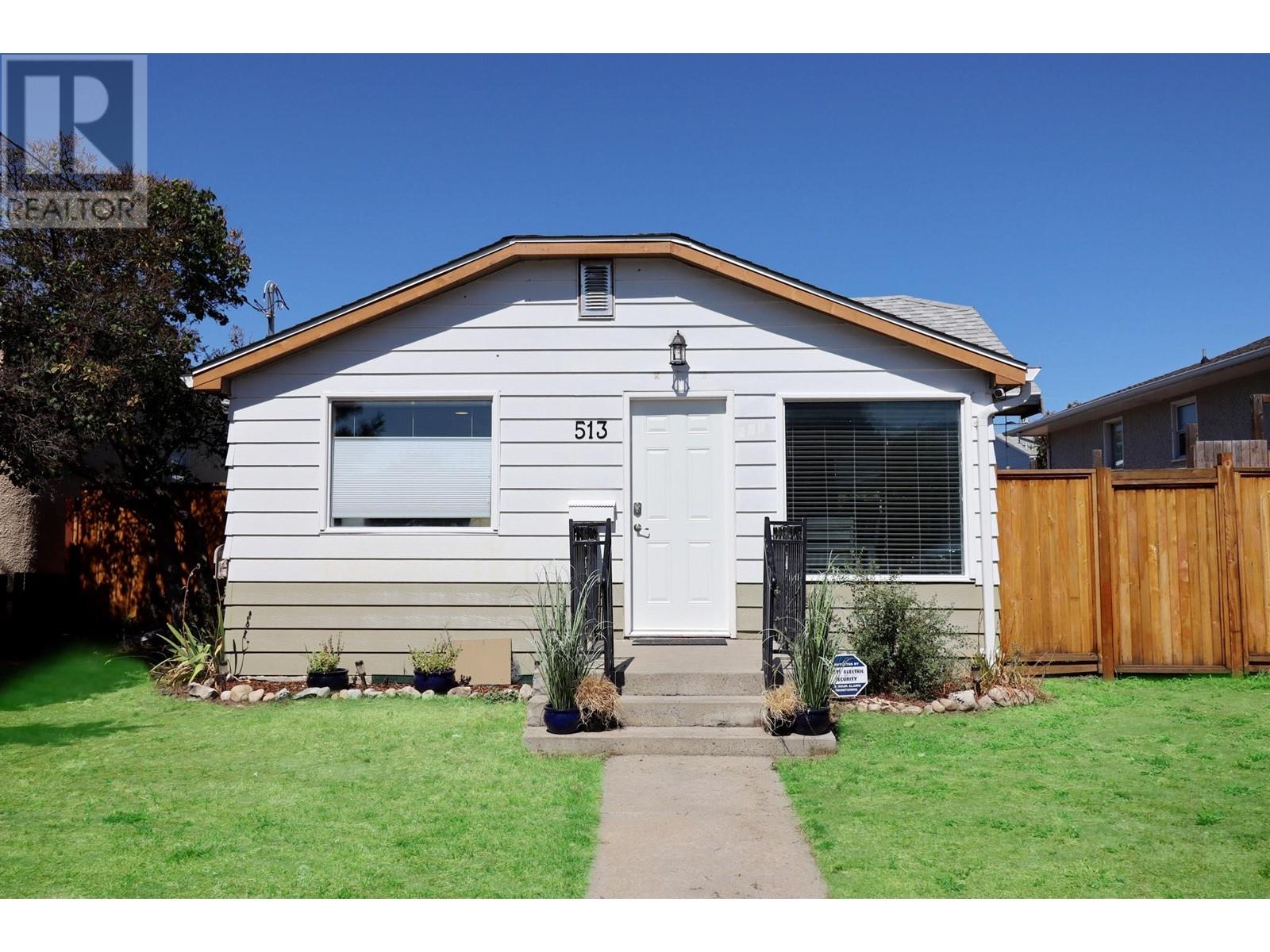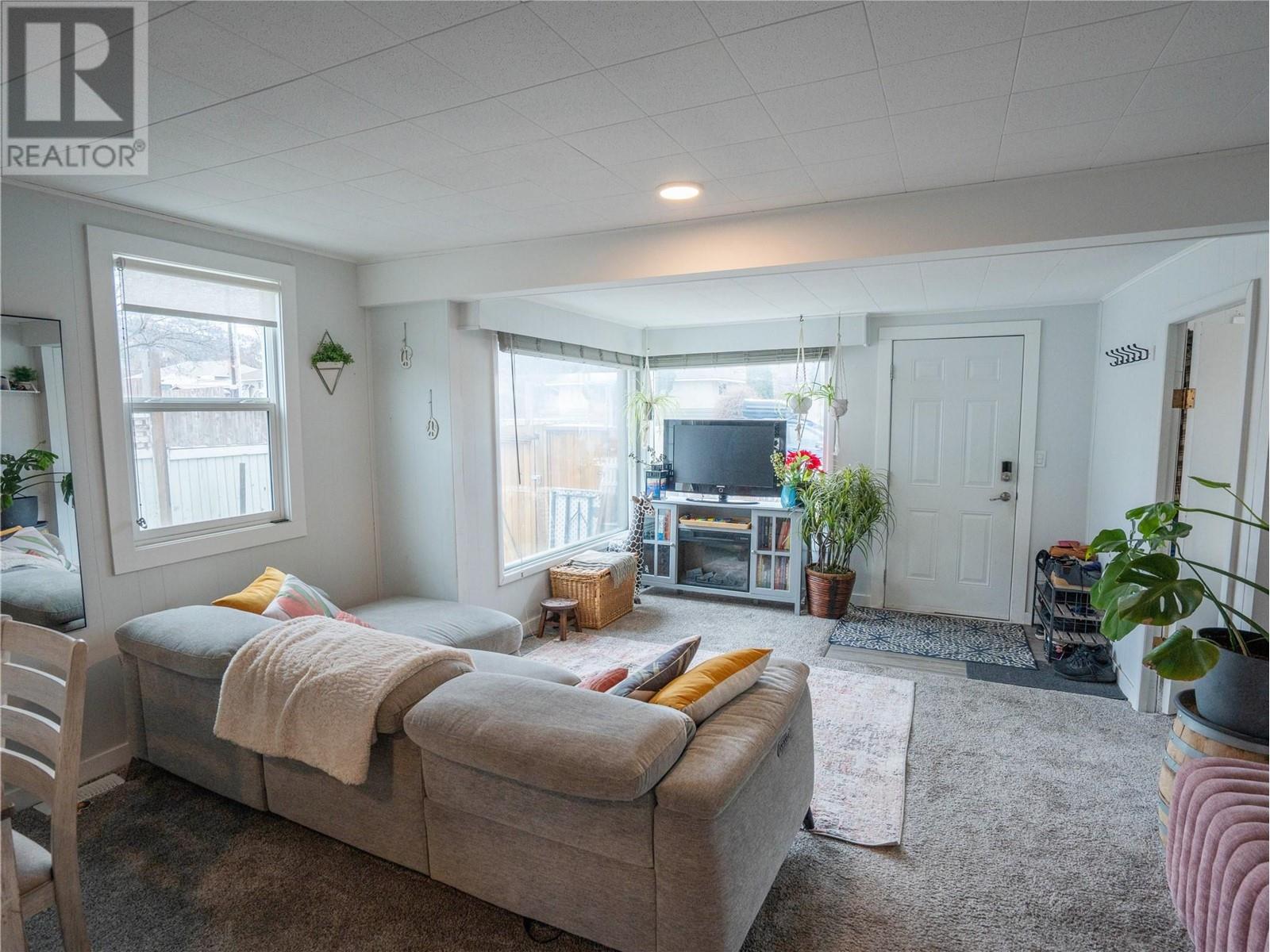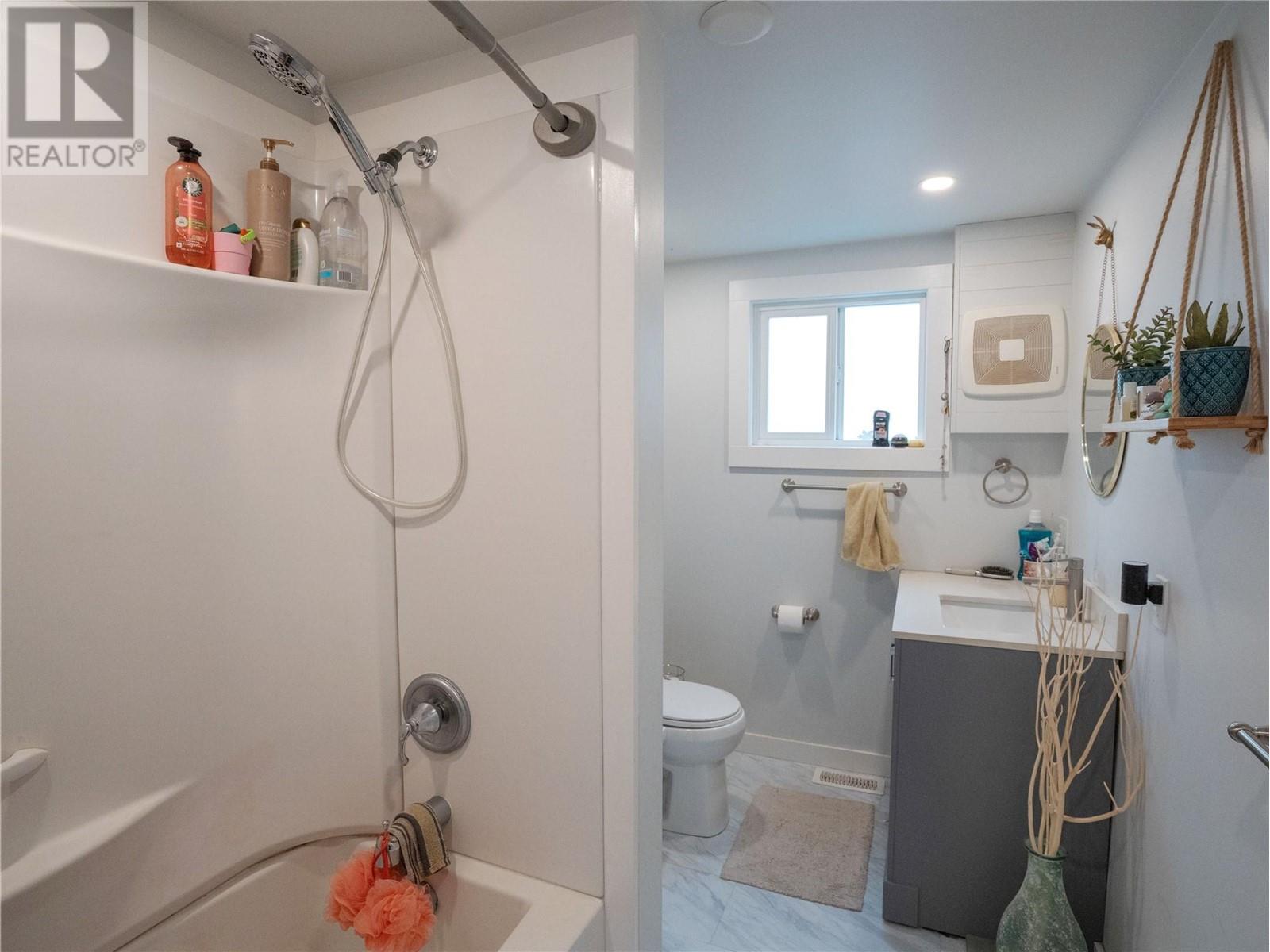Charming & Updated Home in a Prime Location! This beautifully refreshed 1,000+ sq. ft. home is move-in ready and full of character. Recent updates include furnace, hot water tank, upgraded electrical, and stylish cosmetic touches throughout the kitchen, bathroom, flooring, and paint. The bright, open layout offers great flow, with two spacious bedrooms and a well-appointed four-piece bathroom. Need extra storage? The unfinished cellar provides plenty of space. Outside, the fully fenced backyard is perfect for entertaining, featuring a grassy area, a covered patio for year-round enjoyment, and a handy workshop for all your DIY projects. Located just minutes from downtown, transit, restaurants, breweries, walking paths, and the stunning shores of Okanagan Lake, this home is a rare find. (id:56537)
Contact Don Rae 250-864-7337 the experienced condo specialist that knows Single Family. Outside the Okanagan? Call toll free 1-877-700-6688
Amenities Nearby : Golf Nearby, Shopping
Access : Easy access
Appliances Inc : Range, Refrigerator, Dishwasher, Dryer, Washer
Community Features : -
Features : Level lot
Structures : -
Total Parking Spaces : 1
View : -
Waterfront : -
Architecture Style : Bungalow
Bathrooms (Partial) : 0
Cooling : Window air conditioner
Fire Protection : -
Fireplace Fuel : -
Fireplace Type : -
Floor Space : -
Flooring : -
Foundation Type : -
Heating Fuel : -
Heating Type : Forced air, See remarks
Roof Style : Unknown
Roofing Material : Asphalt shingle
Sewer : Municipal sewage system
Utility Water : Municipal water
Mud room
: 8'7'' x 5'5''
Primary Bedroom
: 13'3'' x 9'2''
Living room
: 18'3'' x 14'6''
Laundry room
: 11'1'' x 9'0''
Kitchen
: 15'9'' x 10'5''
Dining room
: 7'8'' x 6'1''
Bedroom
: 10'7'' x 9'3''
4pc Bathroom
: Measurements not available









































