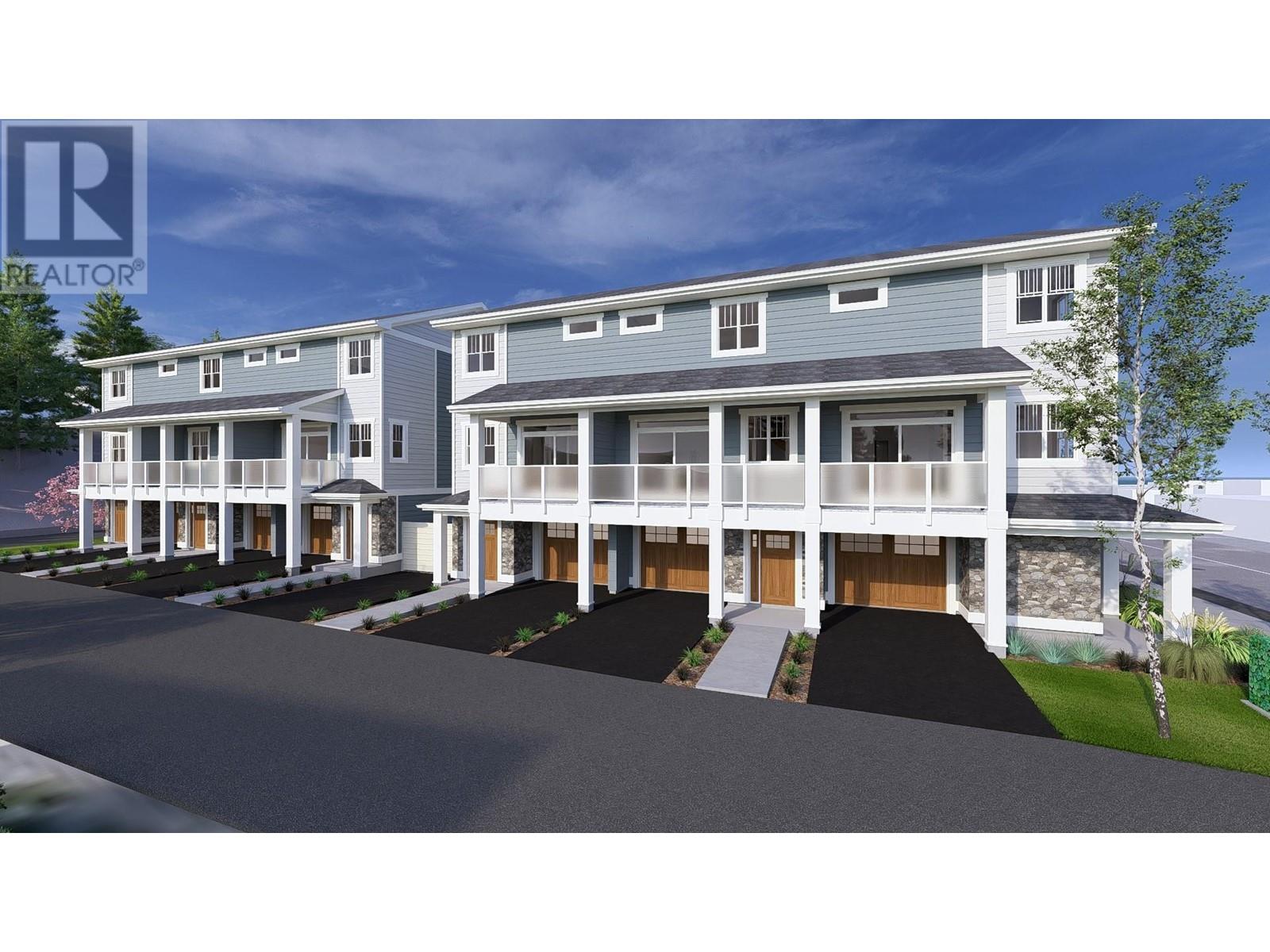A prime investment or development opportunity awaits with this ready to go 6 unit townhouse project in a highly desirable location—just minutes from schools, shopping, BC Transit, and Skaha Lake. DP approved project - Plans are in place for 2 triplex –3 townhomes (6 total dwelling units), each featuring a spacious layout with 3 bedrooms plus a den (potential for 4th bedroom), 4 bathrooms, a single-car garage, and well-designed living spaces including a ground-floor den with full bath, an open-concept main floor with a bedroom and ensuite, covered front deck, and an upper floor with two bedrooms, two bathrooms, and side-by-side laundry. All units offer convenient access from both the side and rear lane. A completed hazmat inspection and existing rental income of $1,000/month from the current home provide additional value while permits are finalized. Don’t miss this rare chance to secure a turnkey project in a high-demand area—contact the listing representative for full details. (id:56537)
Contact Don Rae 250-864-7337 the experienced condo specialist that knows Single Family. Outside the Okanagan? Call toll free 1-877-700-6688
Amenities Nearby : Airport, Schools, Shopping
Access : Easy access
Appliances Inc : Range, Refrigerator, Dryer, Washer, Oven - Built-In
Community Features : -
Features : Level lot, Corner Site
Structures : -
Total Parking Spaces : 1
View : -
Waterfront : -
Architecture Style : Ranch
Bathrooms (Partial) : 0
Cooling : -
Fire Protection : -
Fireplace Fuel : -
Fireplace Type : -
Floor Space : -
Flooring : -
Foundation Type : -
Heating Fuel : -
Heating Type : Forced air, See remarks
Roof Style : Unknown
Roofing Material : Asphalt shingle
Sewer : Municipal sewage system
Utility Water : Municipal water
Living room
: 18'0'' x 15'0''
Kitchen
: 13'0'' x 8'0''
Den
: 11'0'' x 10'0''
Bedroom
: 11'0'' x 10'0''
Bedroom
: 13'0'' x 10'0''
3pc Bathroom
: Measurements not available
Primary Bedroom
: 12'0'' x 11'0''
Living room
: 16'0'' x 16'0''
Laundry room
: 9'0'' x 6'0''
Kitchen
: 11'0'' x 9'0''
Dining room
: 11'0'' x 8'0''
Bedroom
: 10'0'' x 9'0''
Bedroom
: 10'0'' x 9'0''
4pc Bathroom
: Measurements not available













