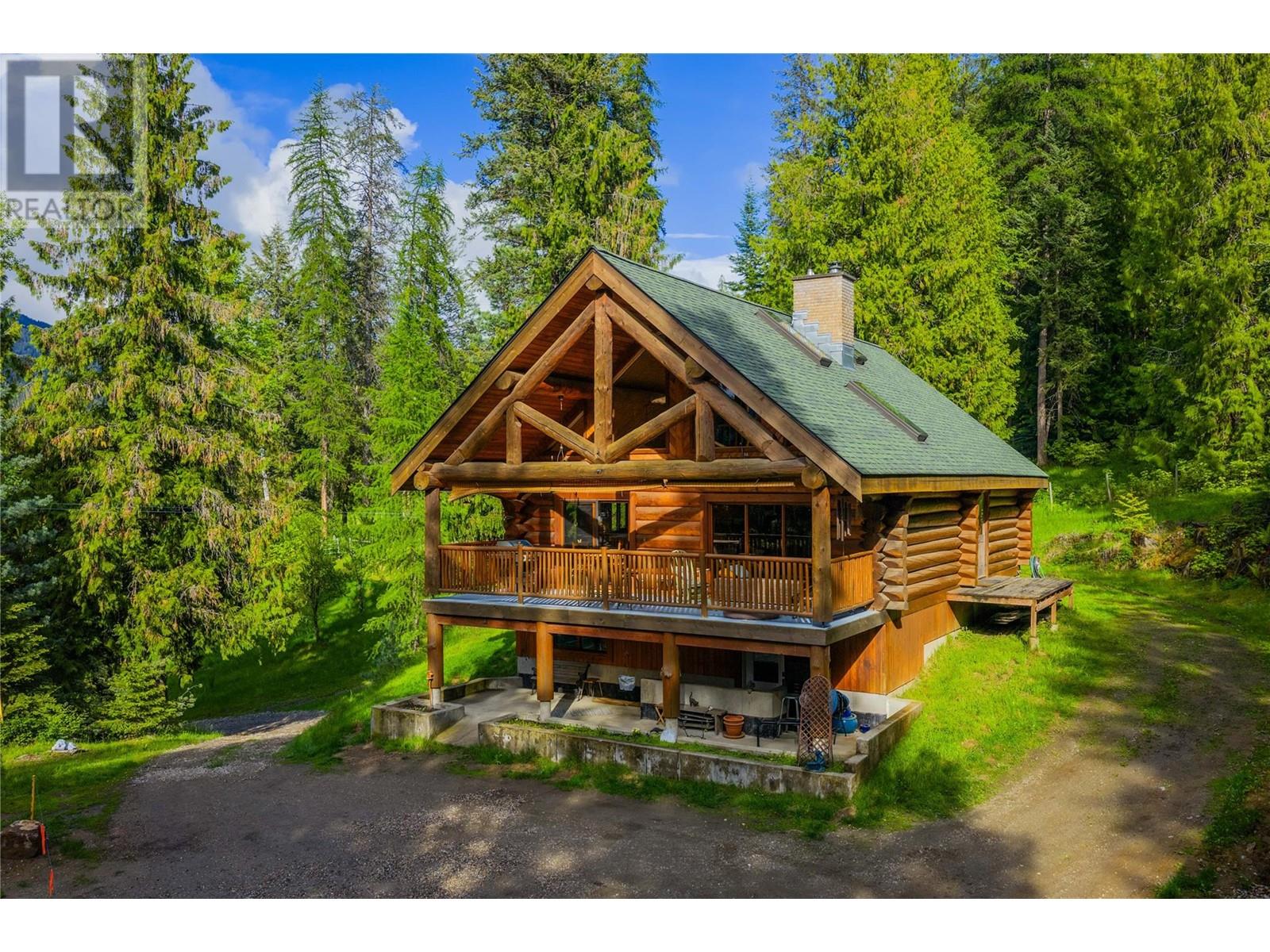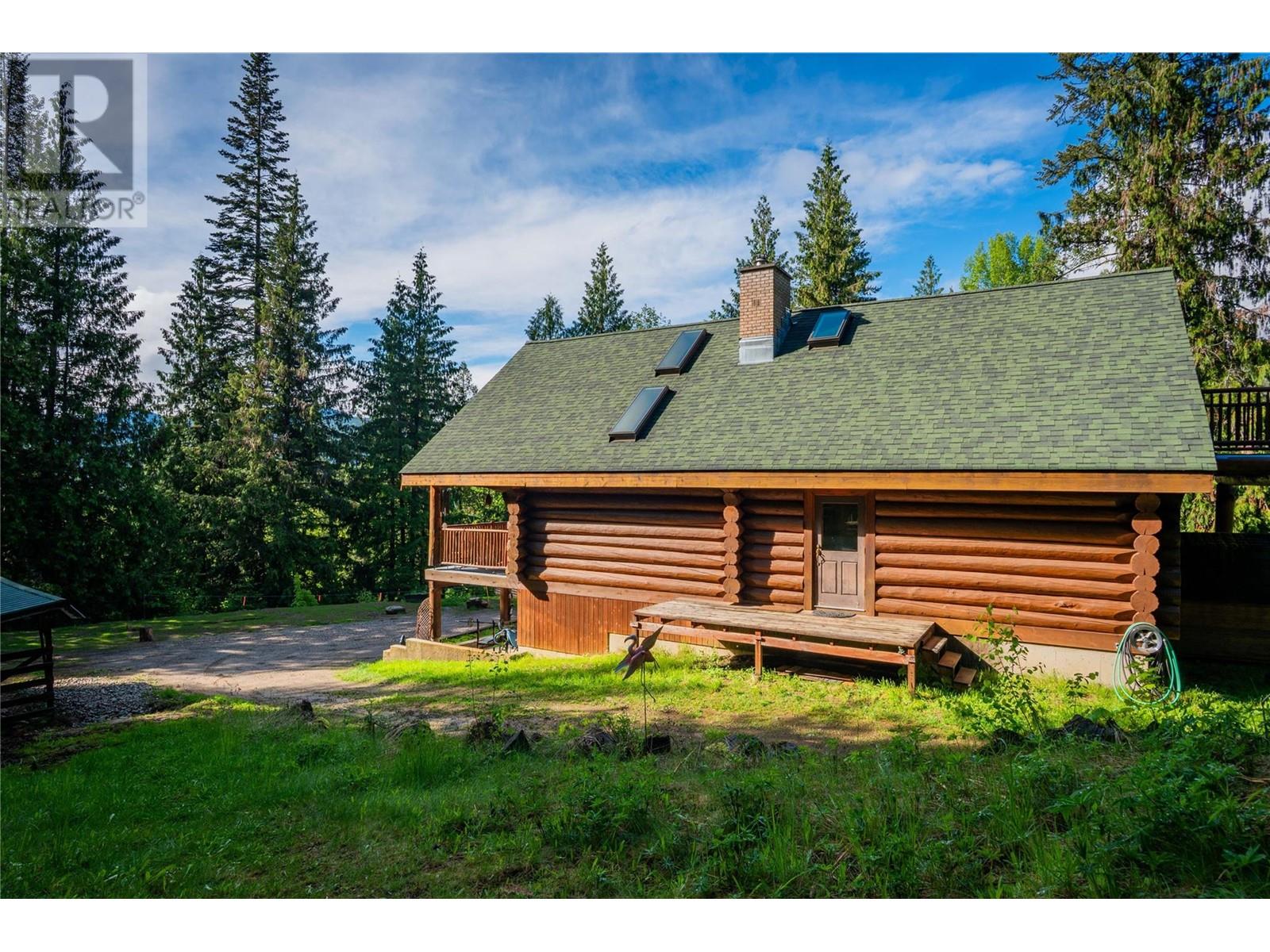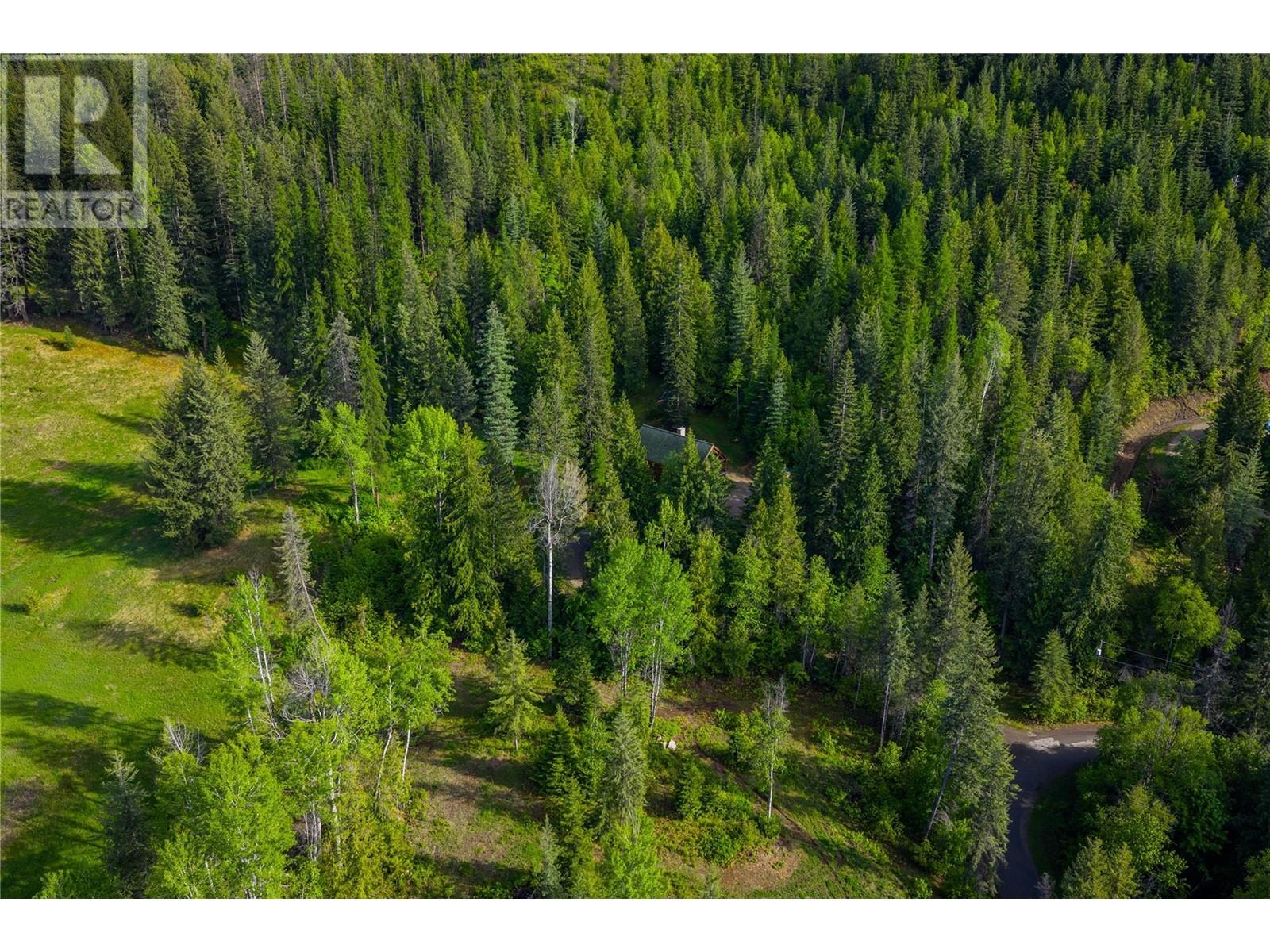Are you looking for complete privacy just 5 minutes from town?! Look no further than 337 Wilson Road in Fruitvale, BC, this beautiful log home offers the best of both worlds; the peace and quiet of country living and convenient access to the amenities of Fruitvale. Nestled on 10 treed acres, this 2 bedroom, 2 bath home features vaulted ceilings, floor-to-ceiling brick Fire Place with WETT certified wood stoves, in-floor radiant heat on the ground floor, quartz countertops in the kitchen and main bath, birch hardwood floors, wool carpet in the primary bedroom and more. Water is abundant, licensed, and UV filtered. Septic inspected and serviced in 2025. There are walking trails on the property which backs up against Crown Land and numerous backcountry trails. In the winter months, 4 Wheel or AWD is required. Call your Realtor and come see this spectacular property today! (id:56537)
Contact Don Rae 250-864-7337 the experienced condo specialist that knows Single Family. Outside the Okanagan? Call toll free 1-877-700-6688
Amenities Nearby : -
Access : -
Appliances Inc : -
Community Features : Rural Setting
Features : Private setting, Treed
Structures : -
Total Parking Spaces : 5
View : Mountain view
Waterfront : -
Zoning Type : Residential
Architecture Style : Log house/cabin
Bathrooms (Partial) : 0
Cooling : -
Fire Protection : -
Fireplace Fuel : Wood
Fireplace Type : Conventional
Floor Space : -
Flooring : Hardwood
Foundation Type : -
Heating Fuel : Electric, Wood
Heating Type : Stove
Roof Style : Unknown
Roofing Material : Asphalt shingle
Sewer : Septic tank
Utility Water : Private Utility, Well
Primary Bedroom
: 17' x 14'
Recreation room
: 14' x 14'
Laundry room
: 10' x 12'
Full bathroom
: Measurements not available
Den
: 12' x 12'
Full bathroom
: Measurements not available
Bedroom
: 12' x 11'
Living room
: 15' x 14'
Kitchen
: 15' x 12'





































































































