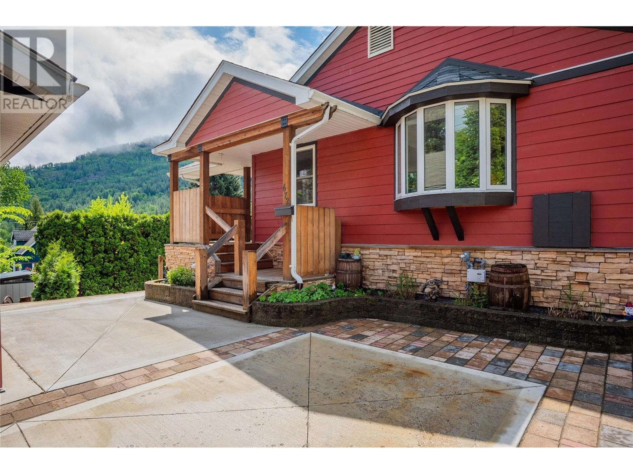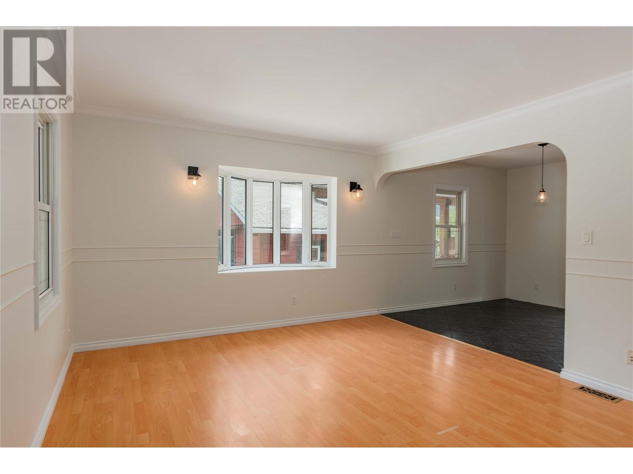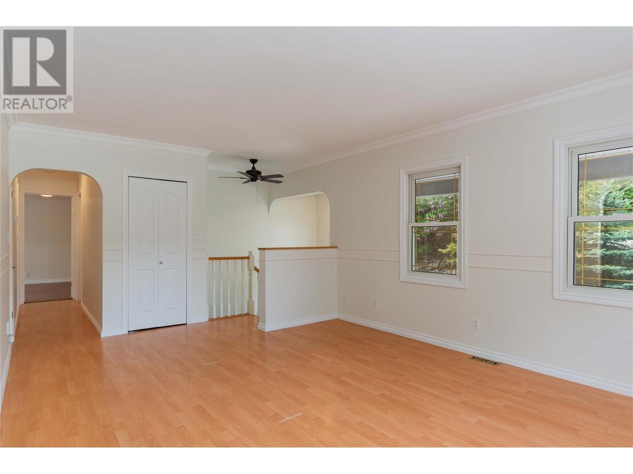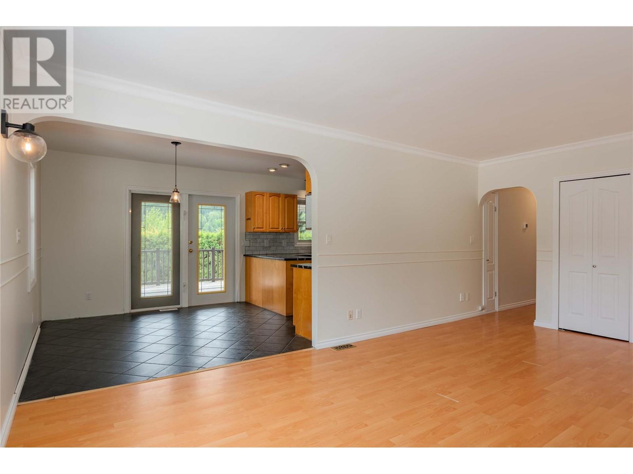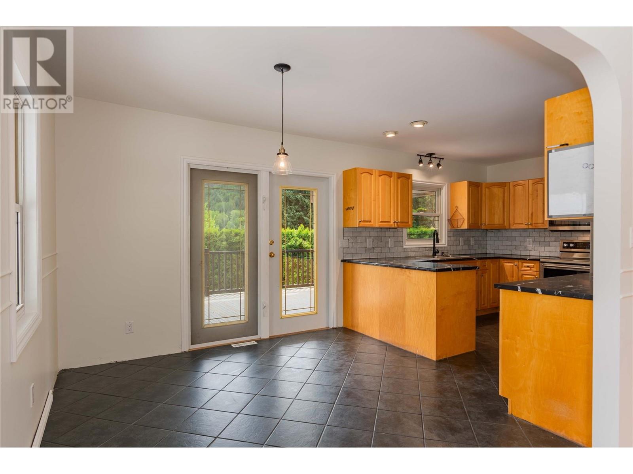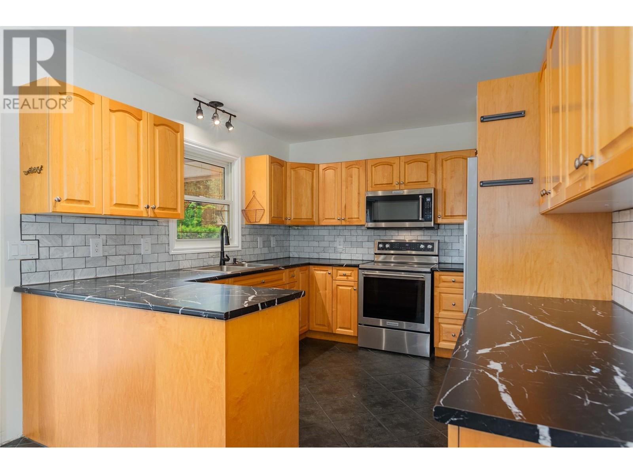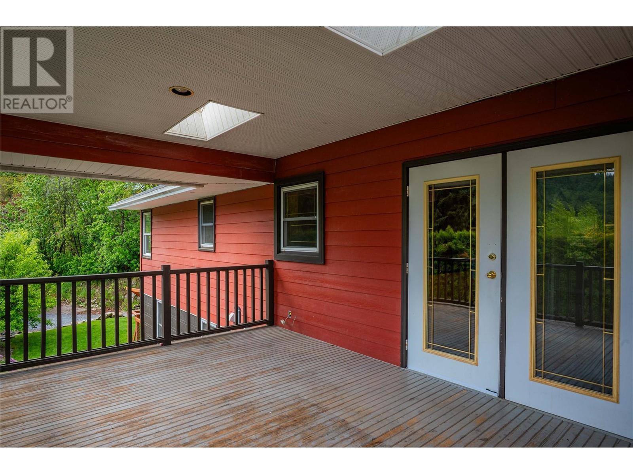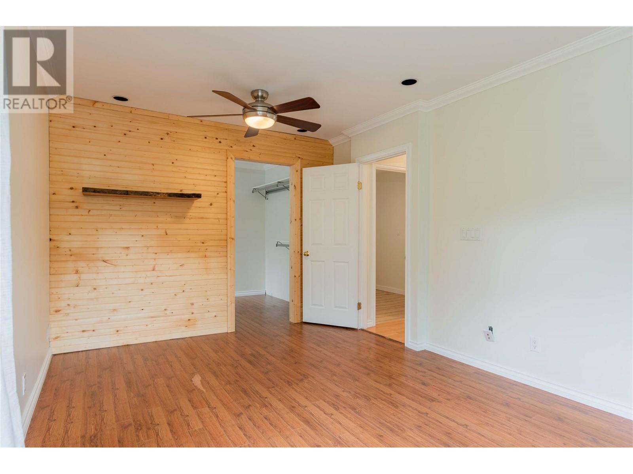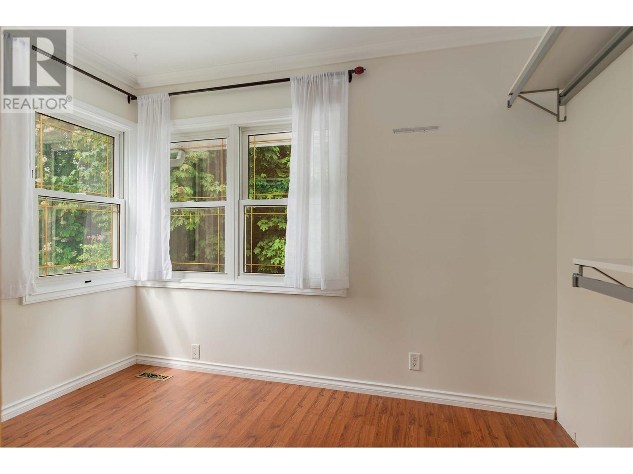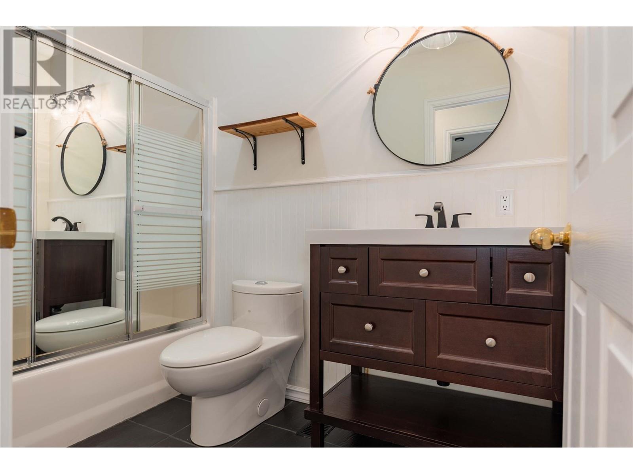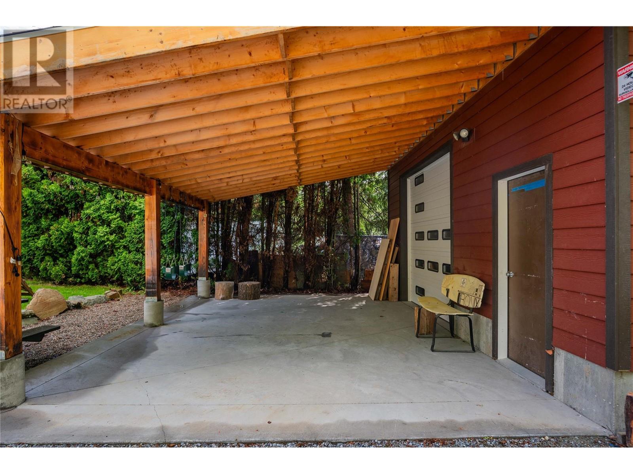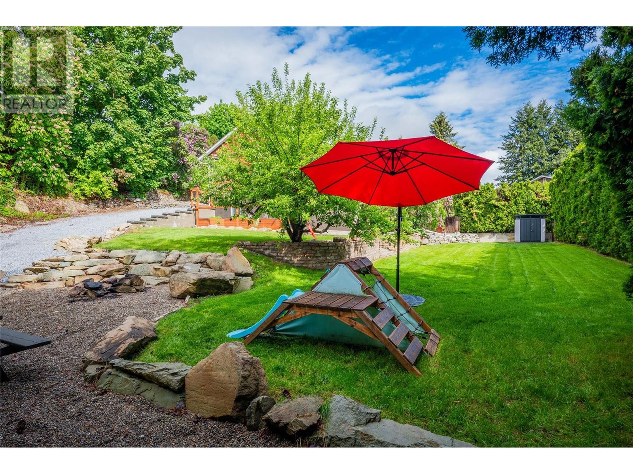Description
Exceptional Warfield property! This 4 bedroom, 3 bathroom home has had many upgrades including: On-demand water heater (2020,) kitchen appliances (2021,) high-efficiency furnace (2021,) A/C (2021,) & roof (2024.) The interior has been freshly painted and the lower level has been re-finished including a 3-piece bathroom that features heated tile floors. Who doesn’t love warm feet on a cold morning? It is move-in ready and just waiting for you to add your personal touches! From the covered deck, you can admire the greenery of the private backyard which offers ample opportunity to garden, lounge and play in the shade of cedars and lilacs. The heated 840 sq. ft. shop was built in 2021 and has 100 amp service on its own meter. The shop has a mezzanine level that would make a great jam space, art studio, or simply a quiet spot to kick back on a Sunday afternoon. Out front, the paved driveway area can easily accommodate 10 vehicles and allows access from the street to the shop. 2 parking spots are covered and attached to a tool shed. Just 13 minutes away from Red Mountain Resort, and a stone’s throw from endless mountain biking trails and beautiful hikes, this property is your chance to own a very special piece of Kootenay Life without being far from all the amenities you desire. (id:56537)


